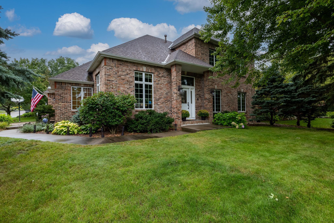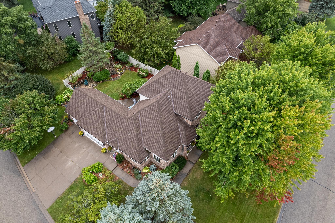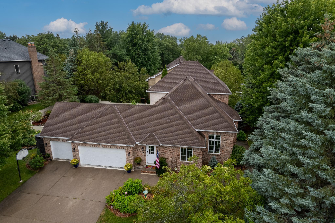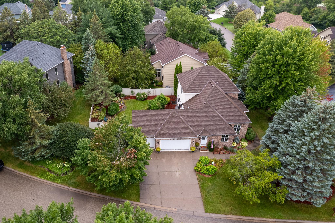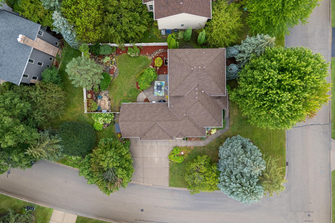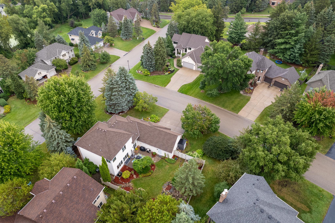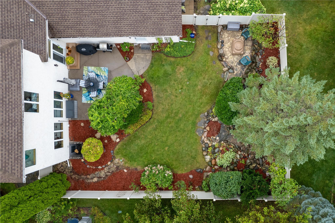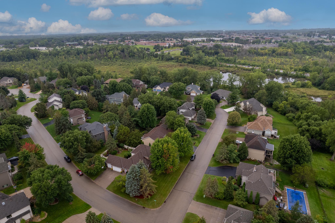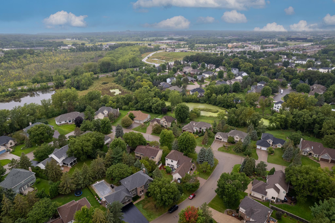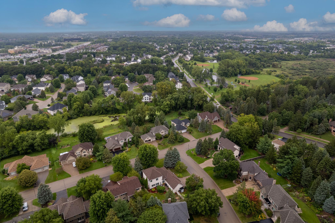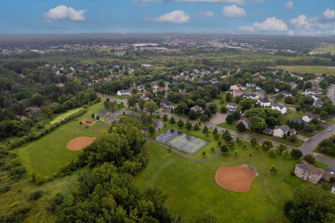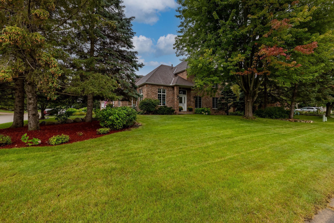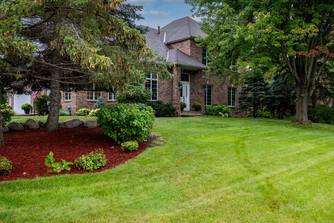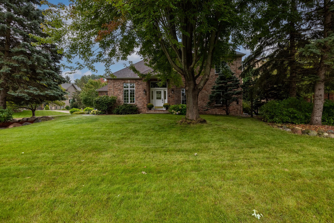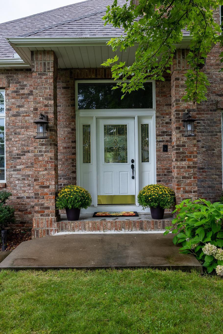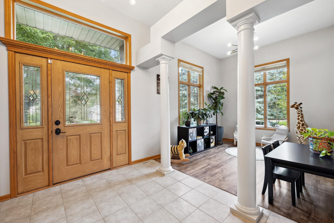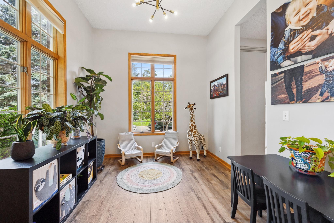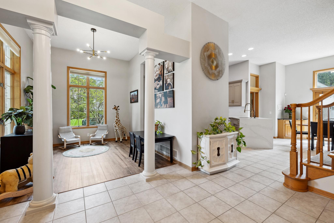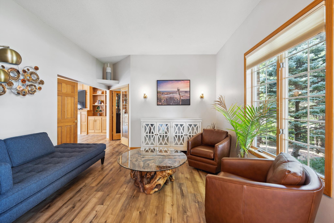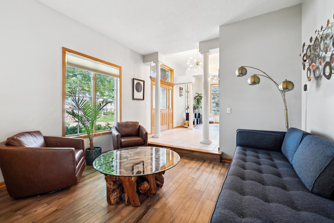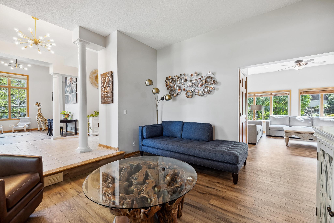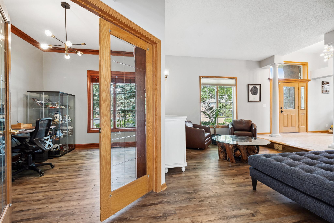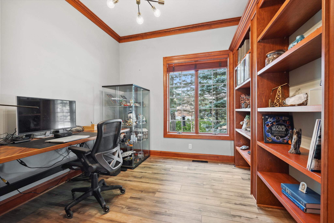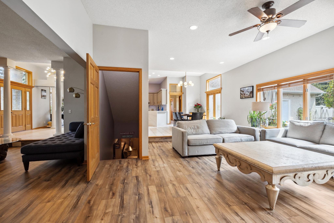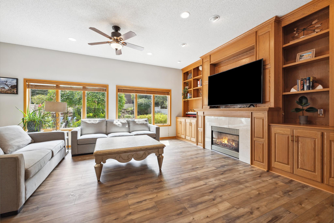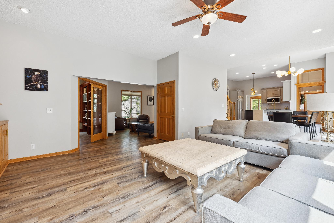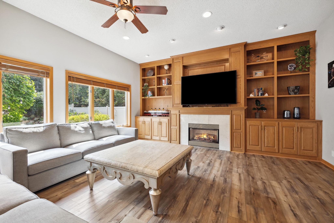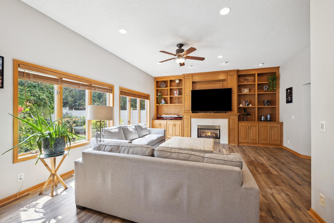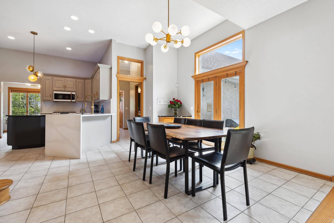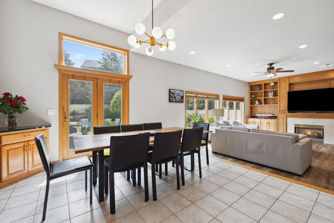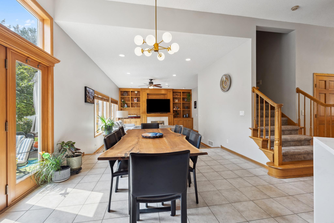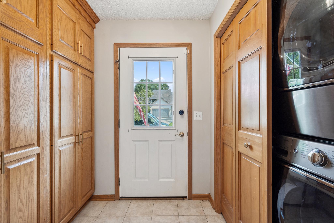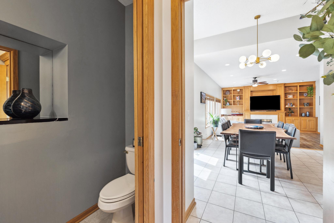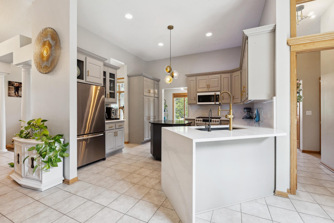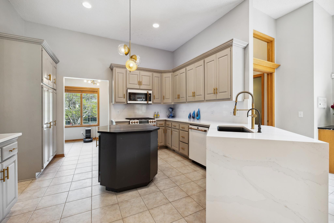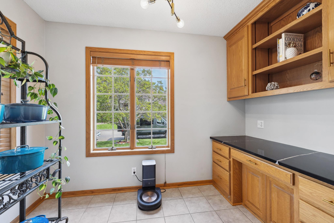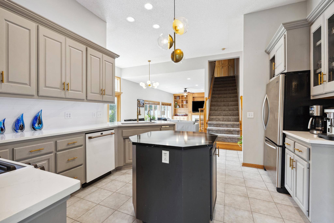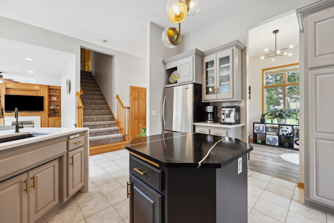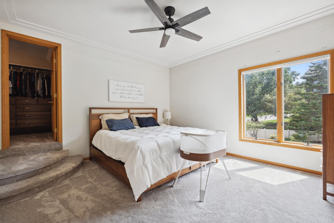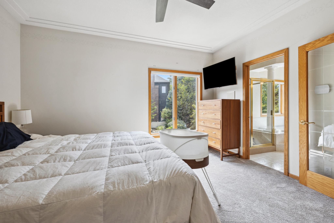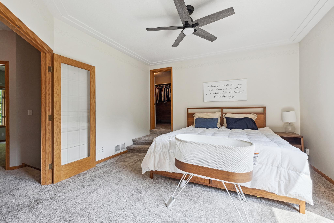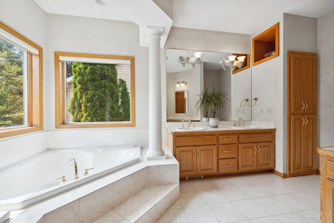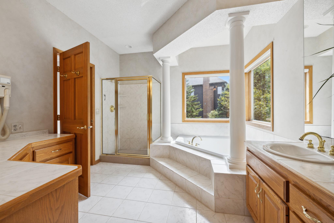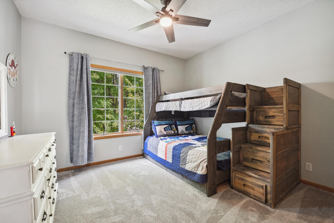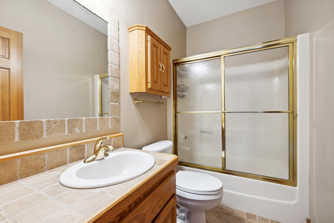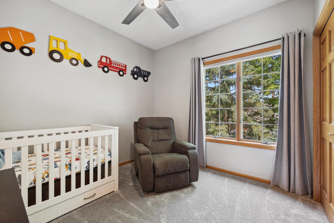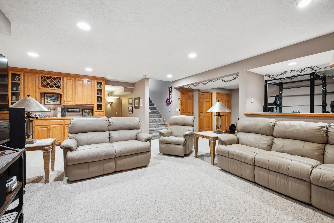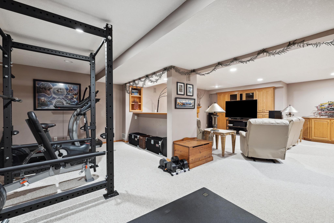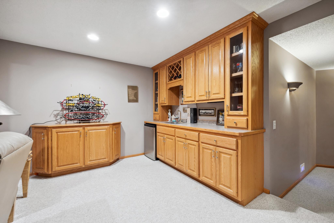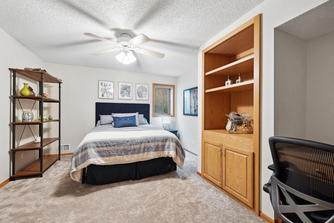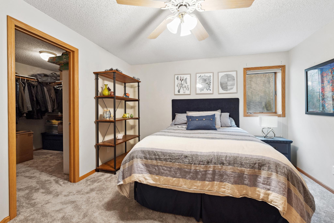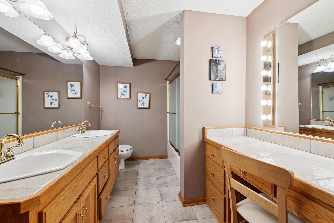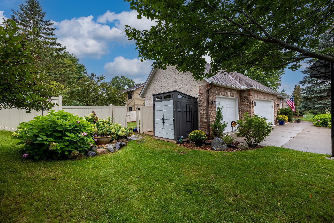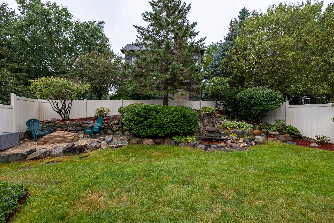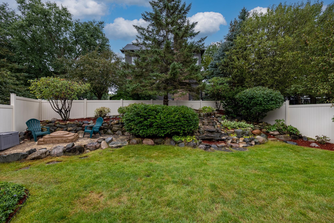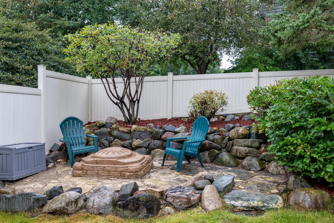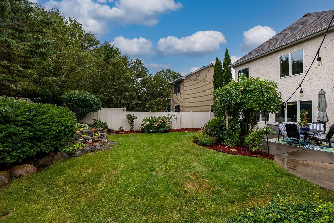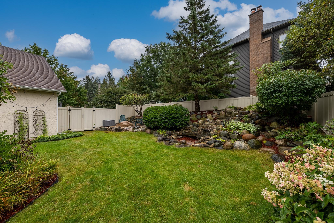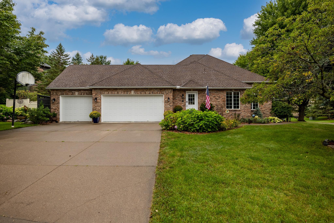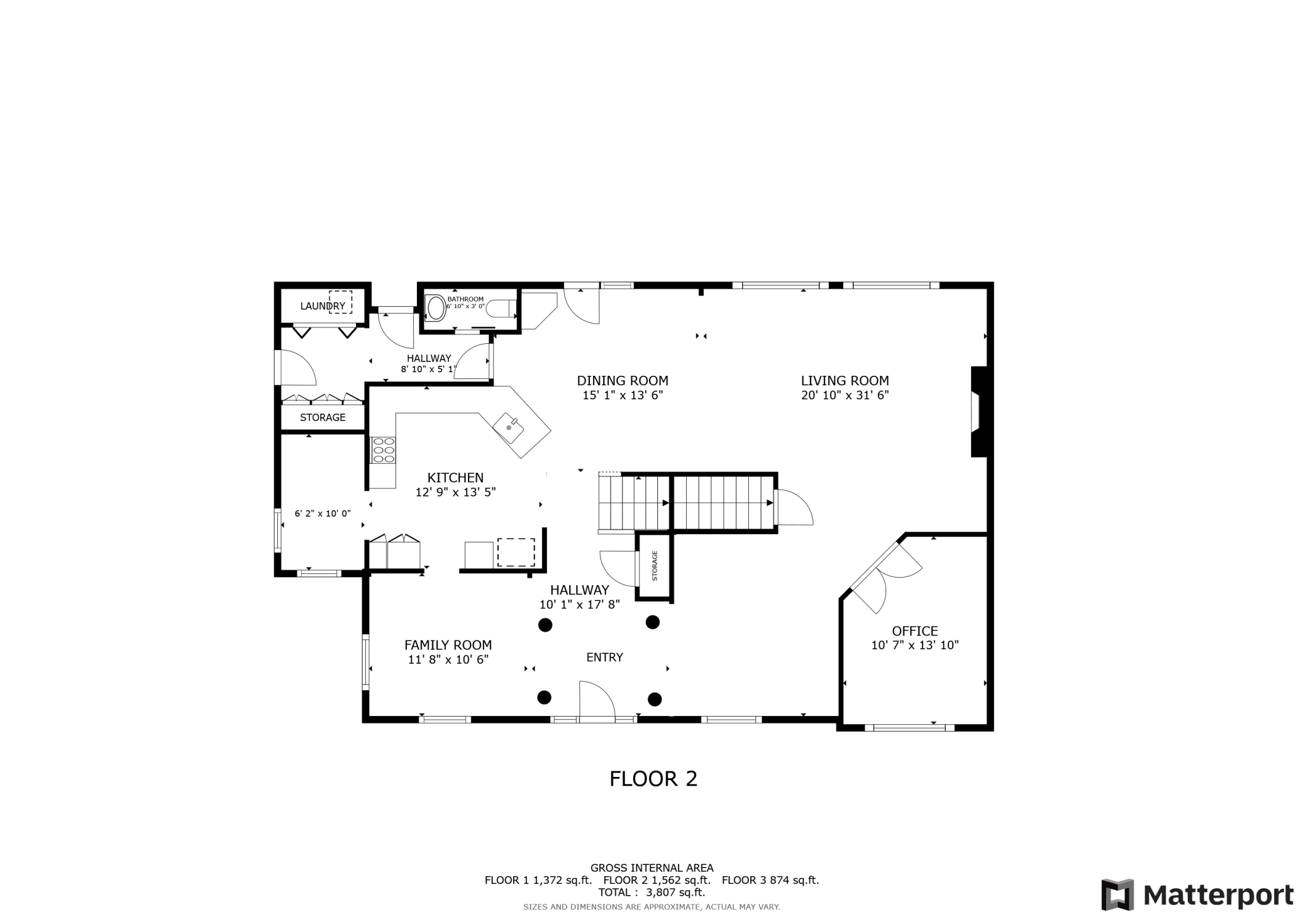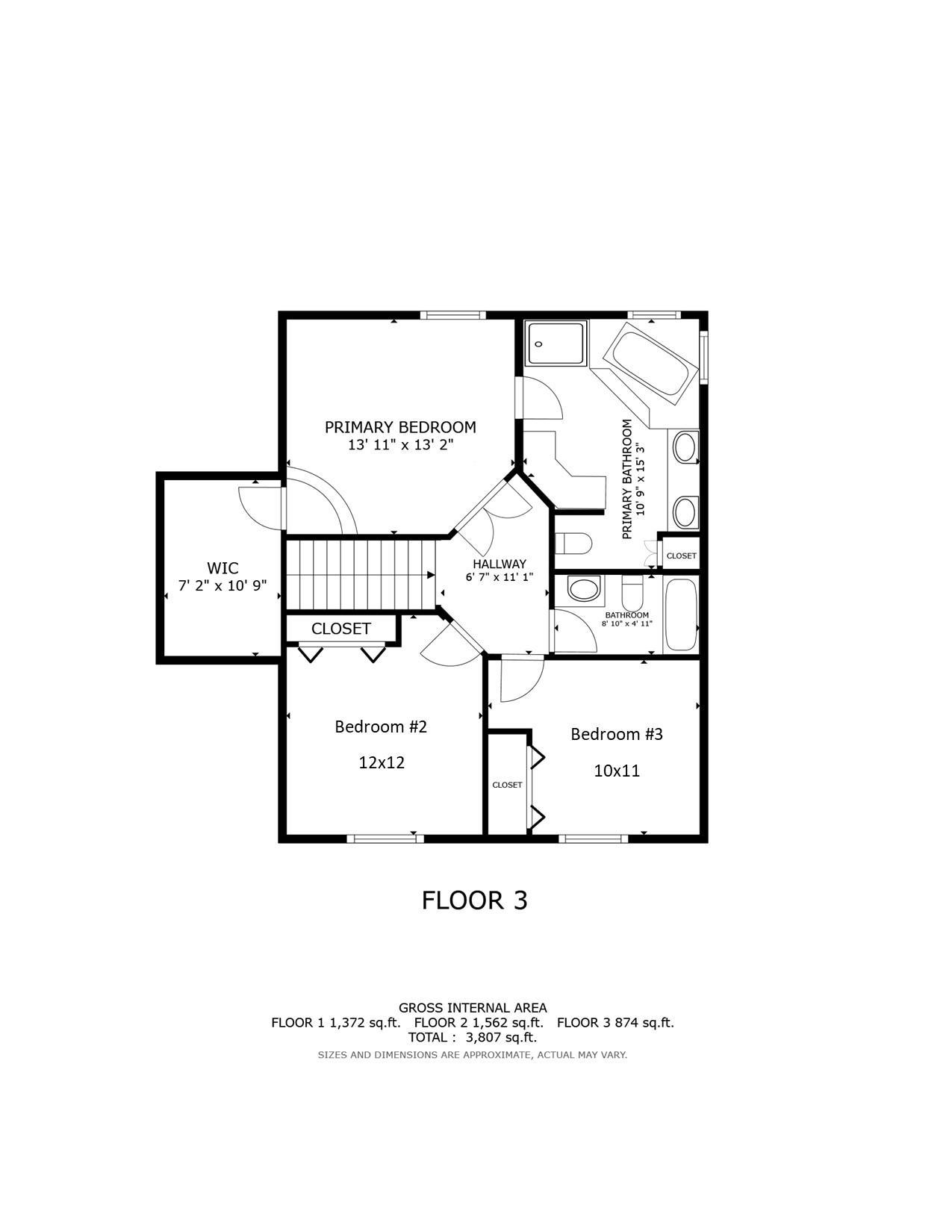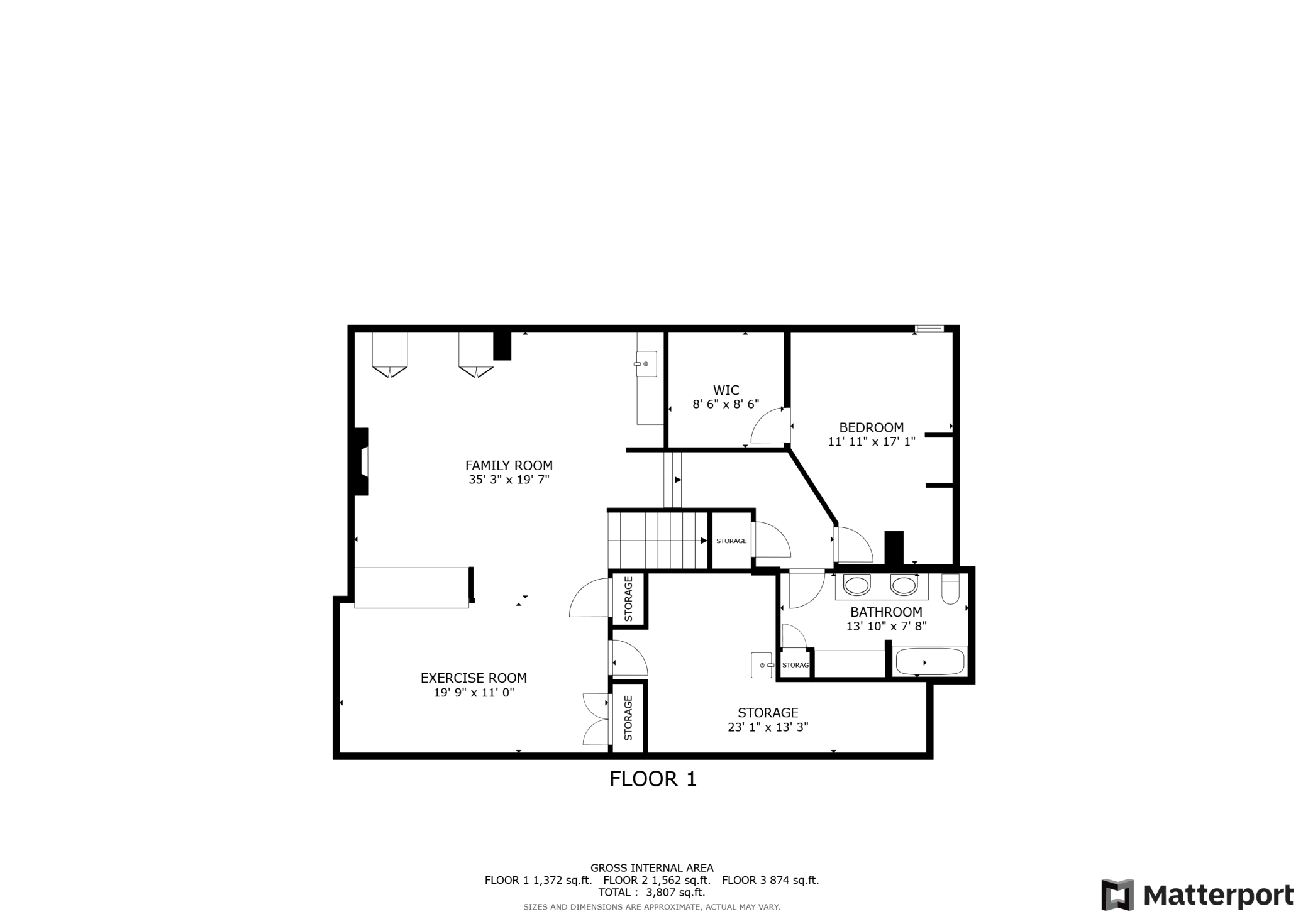7739 SOMERSET ROAD
7739 Somerset Road, Saint Paul (Woodbury), 55125, MN
-
Price: $639,900
-
Status type: For Sale
-
City: Saint Paul (Woodbury)
-
Neighborhood: Tamarack Estates
Bedrooms: 4
Property Size :4007
-
Listing Agent: NST16593,NST50099
-
Property type : Single Family Residence
-
Zip code: 55125
-
Street: 7739 Somerset Road
-
Street: 7739 Somerset Road
Bathrooms: 4
Year: 1994
Listing Brokerage: RE/MAX Results
FEATURES
- Range
- Refrigerator
- Washer
- Dryer
- Microwave
- Exhaust Fan
- Dishwasher
- Water Softener Owned
- Disposal
- Central Vacuum
- Gas Water Heater
- Double Oven
- Stainless Steel Appliances
DETAILS
Outstanding two story in highly desired Tamarack Estates, created by preferred and respected local builders of note Cardinal Homebuilders. Grand when new, and continually enhanced through the years, this 4004 FSF home is filled with fine architectural details, numerous and substantial built-ins, tile floors, 3 full baths among spaces that flow, all adorned with high end features and finishes. Recent updates include a remodeled kitchen with refinished cabinets, Cosentino Silestone countertops with waterfall edge, ambient LED cabinet lighting above and below, and new high end GE Café appliances, adding a double oven, new microwave and dishwasher. Be sure to note the recently added designer custom lighting fixtures, engineered hardwood floors new in 2022, and new carpet in the upper level, stairs and fourth bedroom downstairs. With a nod to the necessary, practical and valuable, furnace and a/c, tri-county water softener, full home filter and reverse osmosis water treatment system were new in 2021, and a new roof, garbage disposal and separate sprinkler line for plants was added in 2023, and new landscaping and regrading, new sump pump and ceiling fans in all bedrooms were added just this year. Stunning curb appeal, with a side loading garage and full brick front further amplifies this home as one of the finest in this private hamlet of other high end properties. The fenced and private backyard offers a 20’ x’ 22 foot concrete patio, pergola and waterfall feature. Conveniently located with easy on-off from the freeway and oh so close to Woodbury’s north side where shopping and dining experiences abound, and just a couple blocks away from Evergreen West Park, and served by highly sought after South Washington County #833 schools, this is your chance to have it all.
INTERIOR
Bedrooms: 4
Fin ft² / Living Area: 4007 ft²
Below Ground Living: 1472ft²
Bathrooms: 4
Above Ground Living: 2535ft²
-
Basement Details: Drain Tiled, Egress Window(s), Finished, Full, Storage Space, Sump Pump,
Appliances Included:
-
- Range
- Refrigerator
- Washer
- Dryer
- Microwave
- Exhaust Fan
- Dishwasher
- Water Softener Owned
- Disposal
- Central Vacuum
- Gas Water Heater
- Double Oven
- Stainless Steel Appliances
EXTERIOR
Air Conditioning: Central Air
Garage Spaces: 3
Construction Materials: N/A
Foundation Size: 1472ft²
Unit Amenities:
-
- Patio
- Kitchen Window
- Natural Woodwork
- Hardwood Floors
- Ceiling Fan(s)
- Walk-In Closet
- Washer/Dryer Hookup
- Security System
- In-Ground Sprinkler
- Paneled Doors
- Cable
- Kitchen Center Island
- French Doors
- Wet Bar
- Tile Floors
- Primary Bedroom Walk-In Closet
Heating System:
-
- Forced Air
- Fireplace(s)
ROOMS
| Main | Size | ft² |
|---|---|---|
| Living Room | 12x13 | 144 ft² |
| Dining Room | 10x11 | 100 ft² |
| Family Room | 17x19 | 289 ft² |
| Kitchen | 13x14 | 169 ft² |
| Office | 10x13 | 100 ft² |
| Computer Room | 6x10 | 36 ft² |
| Patio | 20x22 | 400 ft² |
| Upper | Size | ft² |
|---|---|---|
| Bedroom 1 | 13x14 | 169 ft² |
| Bedroom 2 | 12x12 | 144 ft² |
| Bedroom 3 | 10x11 | 100 ft² |
| Lower | Size | ft² |
|---|---|---|
| Bedroom 4 | 12x16 | 144 ft² |
| Amusement Room | 17x22 | 289 ft² |
| Recreation Room | 13x19 | 169 ft² |
LOT
Acres: N/A
Lot Size Dim.: 76x130x95x132
Longitude: 44.9314
Latitude: -92.9502
Zoning: Residential-Single Family
FINANCIAL & TAXES
Tax year: 2024
Tax annual amount: $6,822
MISCELLANEOUS
Fuel System: N/A
Sewer System: City Sewer/Connected
Water System: City Water/Connected
ADITIONAL INFORMATION
MLS#: NST7643961
Listing Brokerage: RE/MAX Results

ID: 3371695
Published: September 06, 2024
Last Update: September 06, 2024
Views: 24


