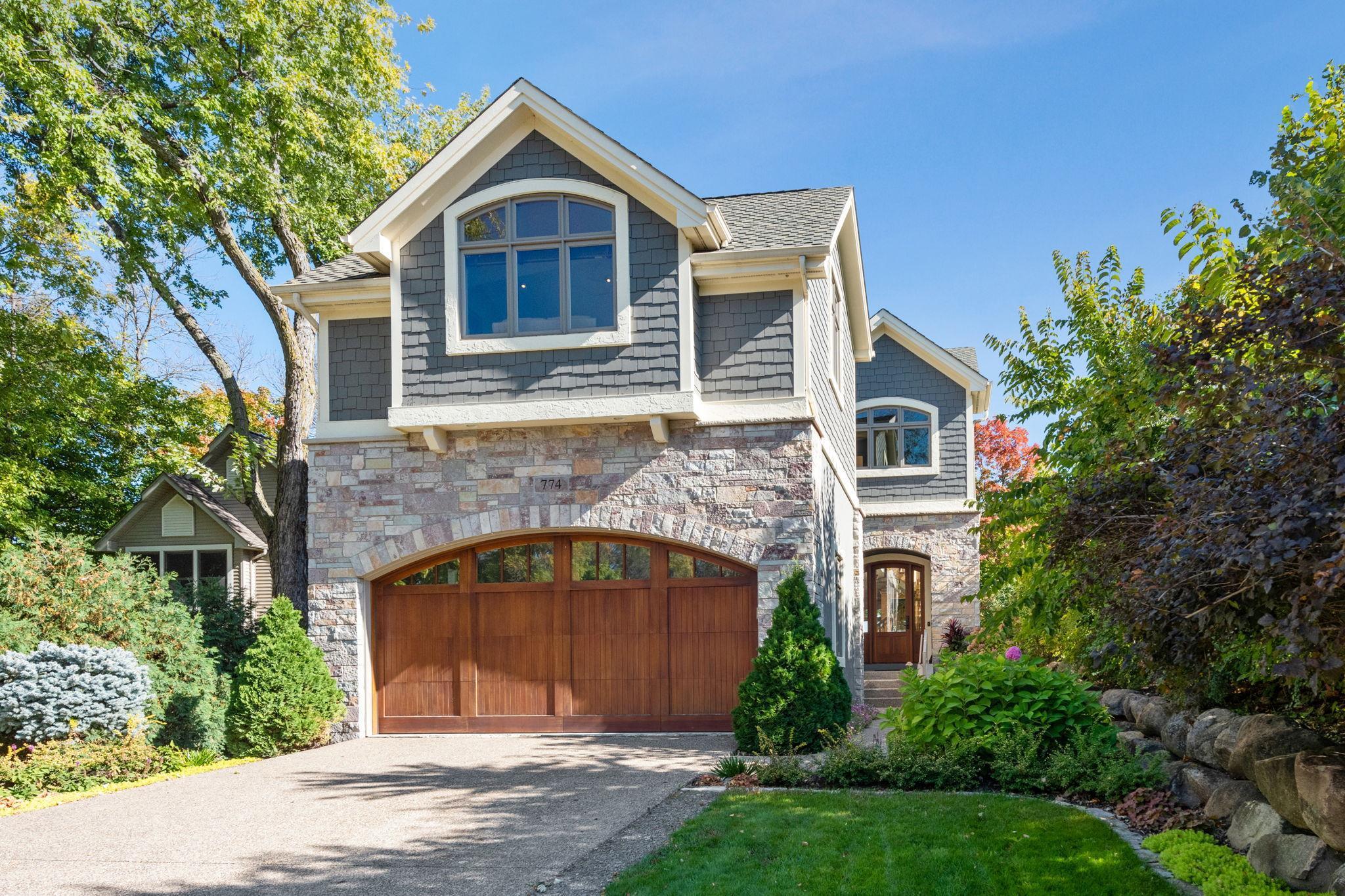774 TONKAWA ROAD
774 Tonkawa Road, Orono, 55356, MN
-
Price: $3,695,000
-
Status type: For Sale
-
City: Orono
-
Neighborhood: Partens Point 1st Div
Bedrooms: 4
Property Size :5187
-
Listing Agent: NST26140,NST83077
-
Property type : Single Family Residence
-
Zip code: 55356
-
Street: 774 Tonkawa Road
-
Street: 774 Tonkawa Road
Bathrooms: 5
Year: 2005
Listing Brokerage: Rayder Realty Group
FEATURES
- Refrigerator
- Washer
- Dryer
- Microwave
- Dishwasher
- Disposal
- Cooktop
- Air-To-Air Exchanger
- Wine Cooler
DETAILS
Spectacular Lake Minnetonka home on Stubbs Bay. Freshly renovated main with completely new kitchen and opened up to have expansive views from all rooms and added a mud room from garage. Located within award-winning Orono School District! This home is meticulously maintained and offers commanding water views. A lakefront residence of this nature is a rare, turn-key opportunity in a very high-demand location. Home boasts 4 bedrooms, 5 bathrooms, multiple lakeside rooms and covered rain free terraces, with an open flowing floor plan, extensive built-in cabinetry, beautiful walnut floors and multiple recreation / exercise room / Sauna. Basement Gym wired for Home Theater as well. All tile floors (foyer, kitchen, bathrooms, entire lower level and 3-car garage) are heated. An expansive full bar is situated comfortably on the lower level, boasting a 167-bottle wine fridge. Additional walk-up service bars are found throughout the home, including the owner's suite. The walkout, level backyard is simply breathtaking and provides a level of privacy rarely found on Lake Minnetonka.
INTERIOR
Bedrooms: 4
Fin ft² / Living Area: 5187 ft²
Below Ground Living: 1804ft²
Bathrooms: 5
Above Ground Living: 3383ft²
-
Basement Details: Walkout,
Appliances Included:
-
- Refrigerator
- Washer
- Dryer
- Microwave
- Dishwasher
- Disposal
- Cooktop
- Air-To-Air Exchanger
- Wine Cooler
EXTERIOR
Air Conditioning: Central Air,Zoned
Garage Spaces: 2
Construction Materials: N/A
Foundation Size: 2004ft²
Unit Amenities:
-
- Dock
- In-Ground Sprinkler
- Panoramic View
Heating System:
-
- Forced Air
- Radiant Floor
- Radiant
- Fireplace(s)
ROOMS
| Main | Size | ft² |
|---|---|---|
| Living Room | 17x23 | 289 ft² |
| Dining Room | 12x16 | 144 ft² |
| Kitchen | 15x14 | 225 ft² |
| Informal Dining Room | 13x15 | 169 ft² |
| Upper | Size | ft² |
|---|---|---|
| Bedroom 1 | 17x23 | 289 ft² |
| Walk In Closet | 12x10 | 144 ft² |
| Bedroom 2 | 12x13 | 144 ft² |
| Bedroom 3 | 20x23 | 400 ft² |
| Lower | Size | ft² |
|---|---|---|
| Bedroom 4 | 11x15 | 121 ft² |
| Office | 11x10 | 121 ft² |
| Bar/Wet Bar Room | 16x12 | 256 ft² |
| Basement | Size | ft² |
|---|---|---|
| Exercise Room | 20x24 | 400 ft² |
LOT
Acres: N/A
Lot Size Dim.: SW51x281x66x313
Longitude: 44.9646
Latitude: -93.6182
Zoning: Residential-Single Family
FINANCIAL & TAXES
Tax year: 2025
Tax annual amount: $30,257
MISCELLANEOUS
Fuel System: N/A
Sewer System: City Sewer/Connected
Water System: Well
ADITIONAL INFORMATION
MLS#: NST7725146
Listing Brokerage: Rayder Realty Group

ID: 3536671
Published: April 21, 2025
Last Update: April 21, 2025
Views: 3






