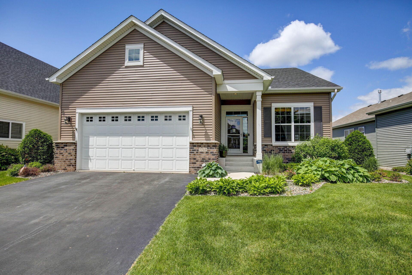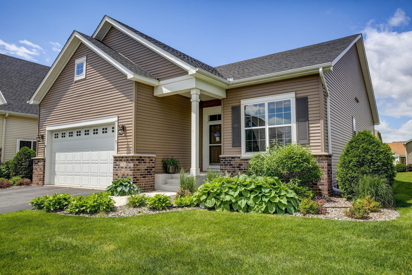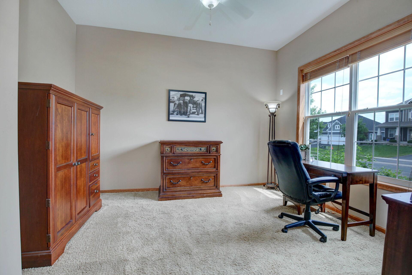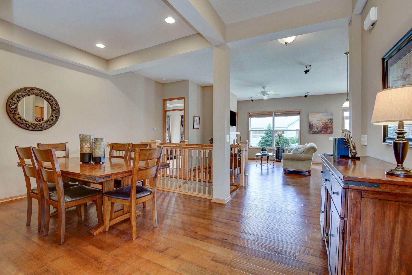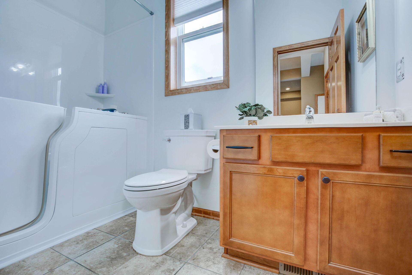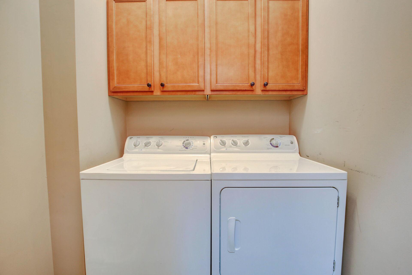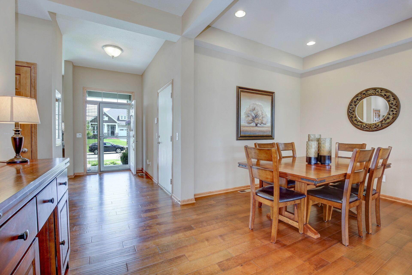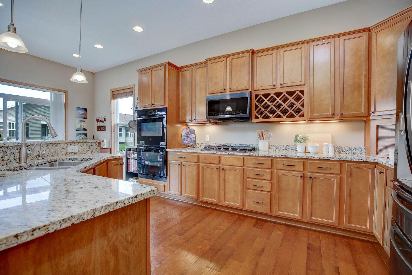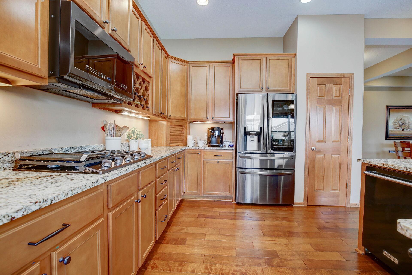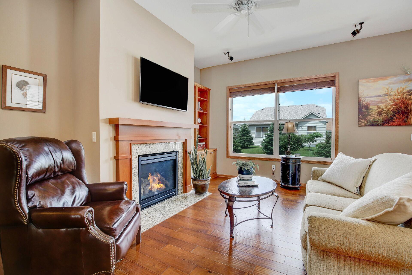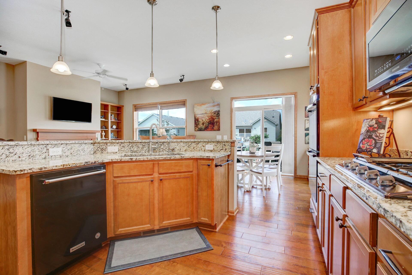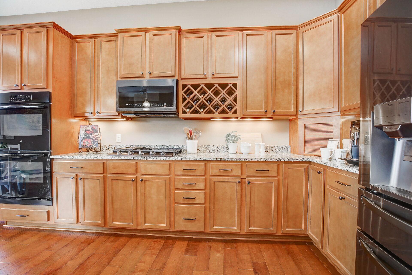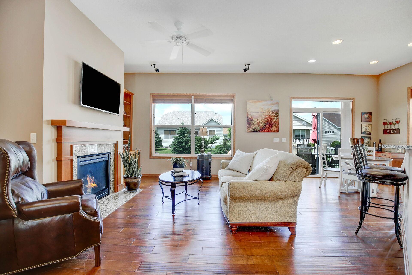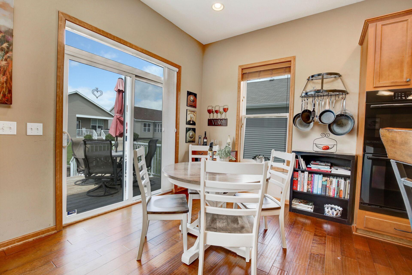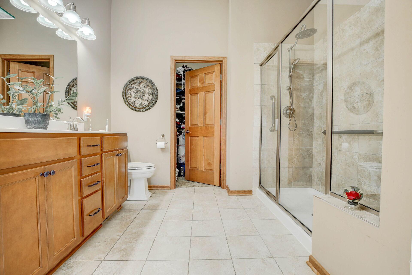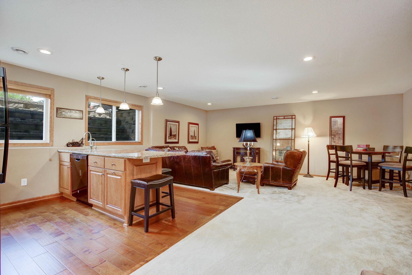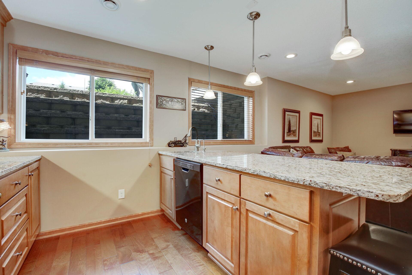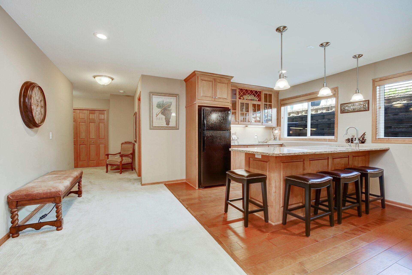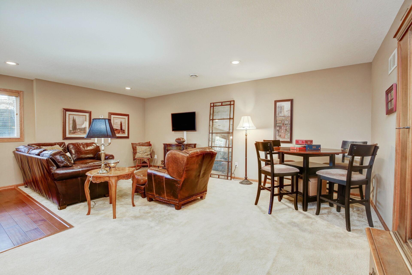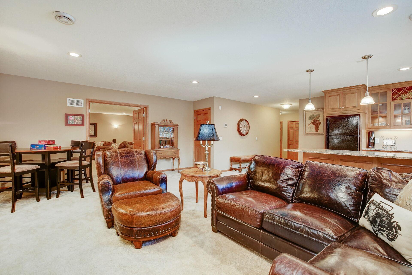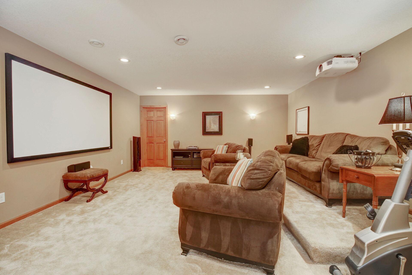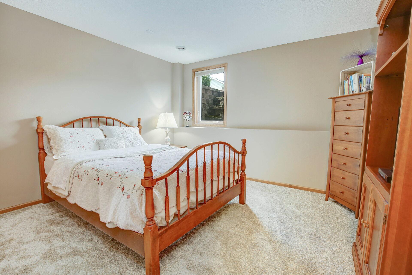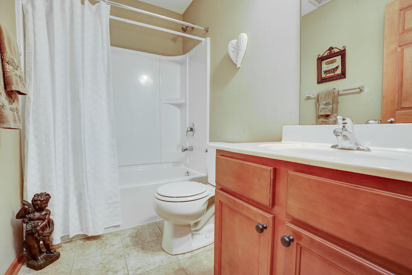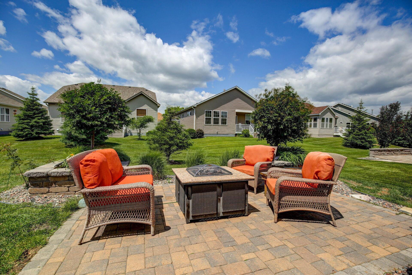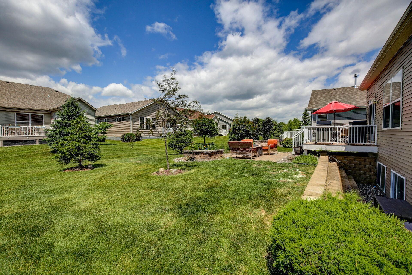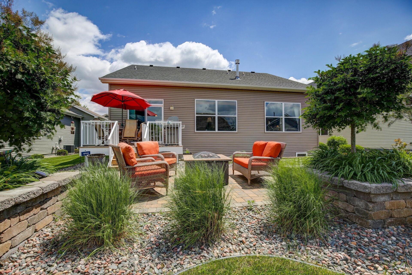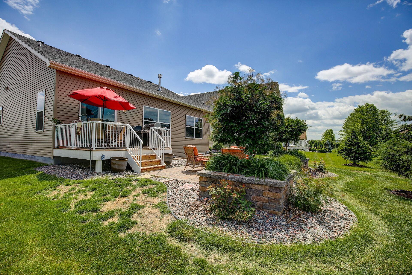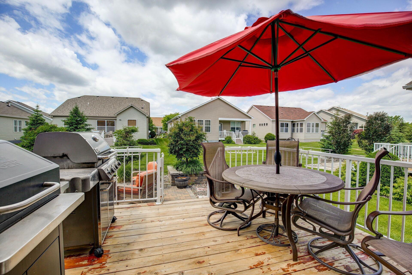7749 PEONY LANE
7749 Peony Lane, Maple Grove, 55311, MN
-
Price: $599,900
-
Status type: For Sale
-
City: Maple Grove
-
Neighborhood: Four Seasons At Rush Creek
Bedrooms: 2
Property Size :2747
-
Listing Agent: NST16570,NST52368
-
Property type : Single Family Residence
-
Zip code: 55311
-
Street: 7749 Peony Lane
-
Street: 7749 Peony Lane
Bathrooms: 3
Year: 2014
Listing Brokerage: Edina Realty, Inc.
FEATURES
- Refrigerator
- Washer
- Dryer
- Microwave
- Exhaust Fan
- Dishwasher
- Water Softener Owned
- Disposal
- Cooktop
- Wall Oven
- Water Osmosis System
- Gas Water Heater
DETAILS
Spectacular one level living at it's finest! Located in the highly sought after Four Seasons of Rush Creek 55+ Community. Steps to Rush Creek Golf Course. Close to shopping, Restaurants, hospital, trails, etc. 2 bed/+ Den and 3 bath. You'll LOVE the upgraded gas cooktop, the $30k main floor bath remodel including walk-in jetted "spa" like tub w/ aroma and light therapy. Expansive full, sun filled, finished lower level w/family room, amusement room, Complete theater/media room w/projector, screen, theatre seating and surround sound, GORGEOUS custom full bar w/additional appliances for easy entertaining! 2nd bedroom w/full bathroom, zoned heat and loads of storage space! Special features include Main floor laundry, large paver patio, garage storage space and a newer roof and siding. Shared amenities include indoor/outdoor pool, fitness center, spa, putting green, bocce ball, pickle ball, tennis, billiard and card rooms, event space and so much more.
INTERIOR
Bedrooms: 2
Fin ft² / Living Area: 2747 ft²
Below Ground Living: 1547ft²
Bathrooms: 3
Above Ground Living: 1200ft²
-
Basement Details: Full, Finished, Drain Tiled, Sump Pump, Daylight/Lookout Windows, Egress Window(s), Storage Space,
Appliances Included:
-
- Refrigerator
- Washer
- Dryer
- Microwave
- Exhaust Fan
- Dishwasher
- Water Softener Owned
- Disposal
- Cooktop
- Wall Oven
- Water Osmosis System
- Gas Water Heater
EXTERIOR
Air Conditioning: Central Air
Garage Spaces: 2
Construction Materials: N/A
Foundation Size: 1526ft²
Unit Amenities:
-
- Patio
- Kitchen Window
- Deck
- Natural Woodwork
- Hardwood Floors
- Ceiling Fan(s)
- Walk-In Closet
- Washer/Dryer Hookup
- Security System
- In-Ground Sprinkler
- Paneled Doors
- Main Floor Master Bedroom
- Cable
- Kitchen Center Island
- Master Bedroom Walk-In Closet
- Wet Bar
- Ethernet Wired
- Tile Floors
Heating System:
-
- Forced Air
ROOMS
| Main | Size | ft² |
|---|---|---|
| Living Room | n/a | 0 ft² |
| Dining Room | n/a | 0 ft² |
| Kitchen | n/a | 0 ft² |
| Bedroom 1 | n/a | 0 ft² |
| Den | n/a | 0 ft² |
| Lower | Size | ft² |
|---|---|---|
| Family Room | n/a | 0 ft² |
| Bedroom 2 | n/a | 0 ft² |
| Bar/Wet Bar Room | n/a | 0 ft² |
| Media Room | n/a | 0 ft² |
LOT
Acres: N/A
Lot Size Dim.: 125x55
Longitude: 45.0954
Latitude: -93.5077
Zoning: Residential-Single Family
FINANCIAL & TAXES
Tax year: 2022
Tax annual amount: $5,215
MISCELLANEOUS
Fuel System: N/A
Sewer System: City Sewer/Connected
Water System: City Water/Connected
ADITIONAL INFORMATION
MLS#: NST6222775
Listing Brokerage: Edina Realty, Inc.

ID: 898105
Published: June 23, 2022
Last Update: June 23, 2022
Views: 76


