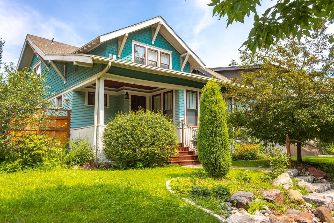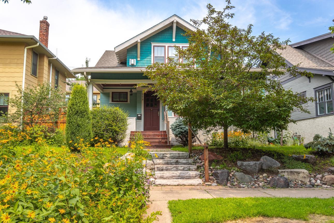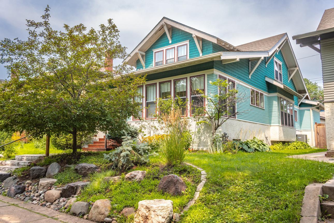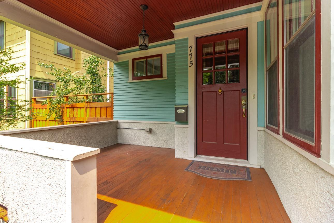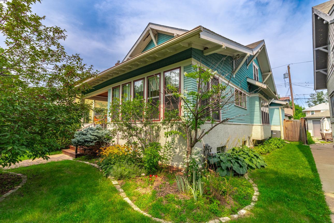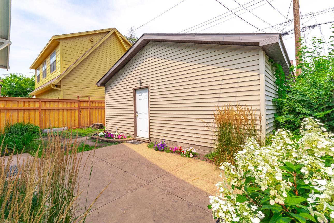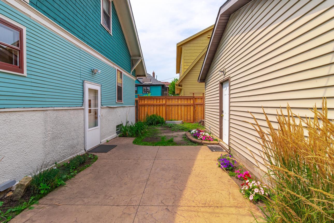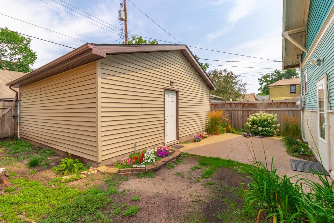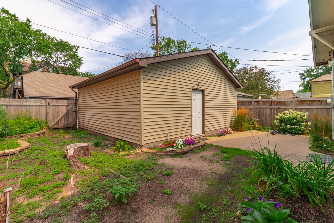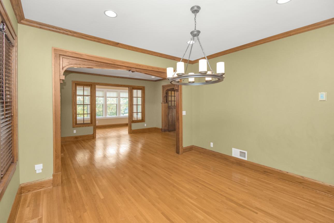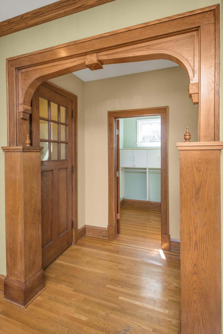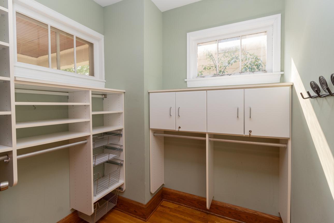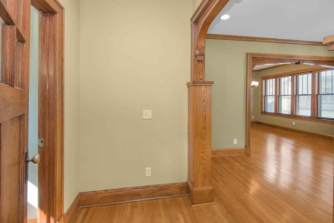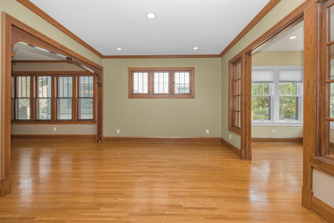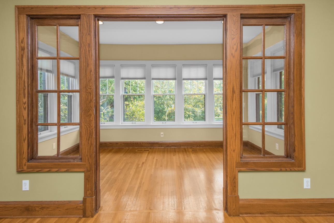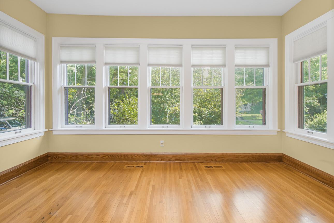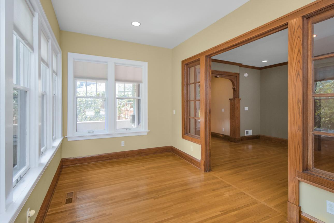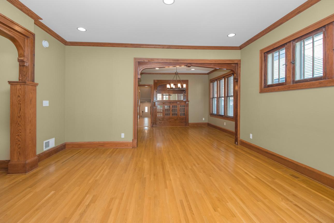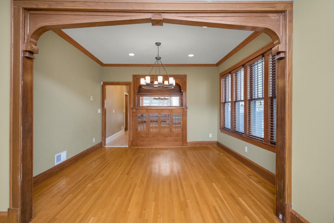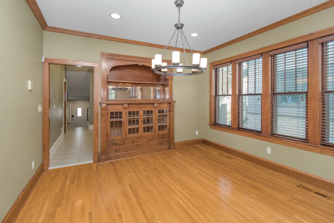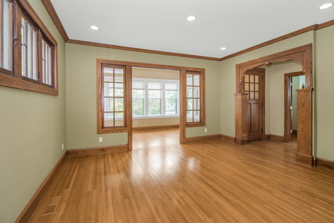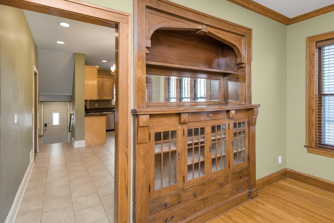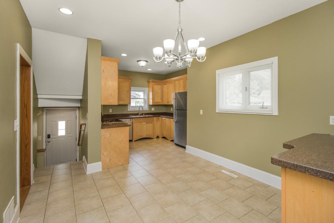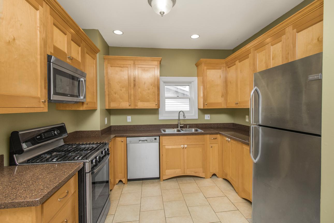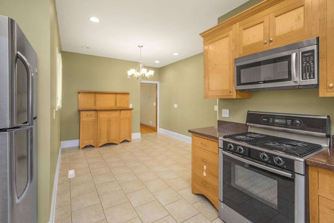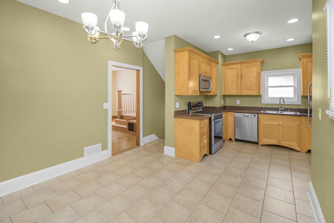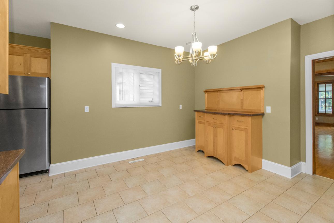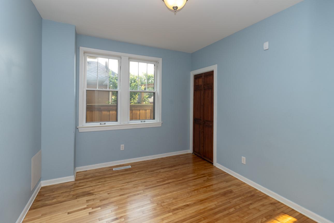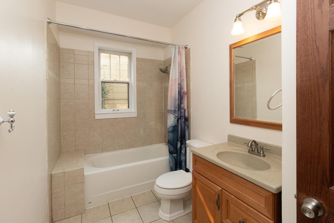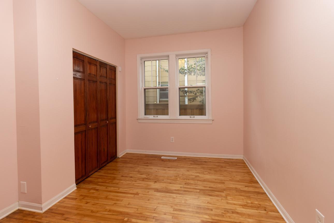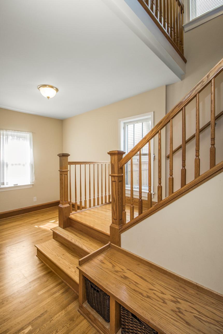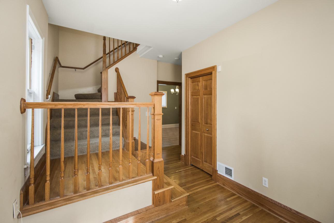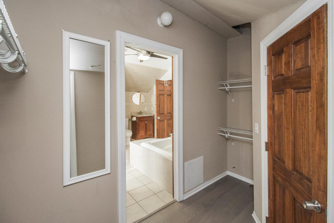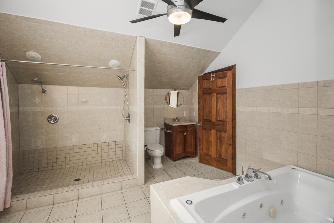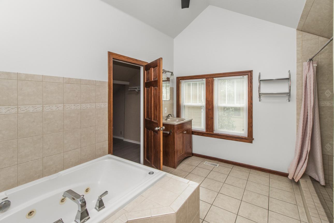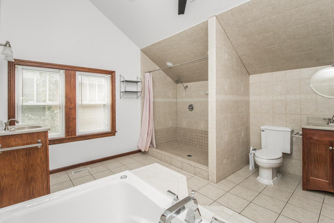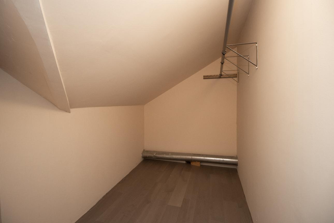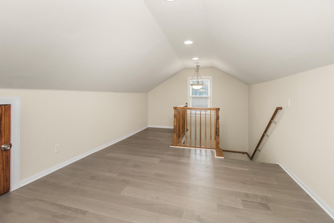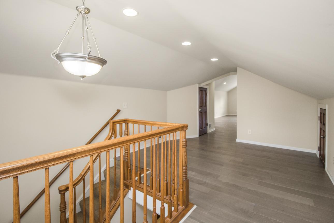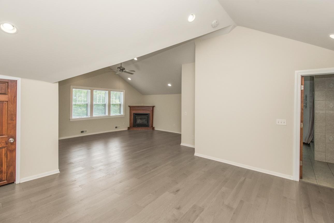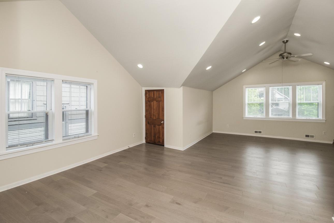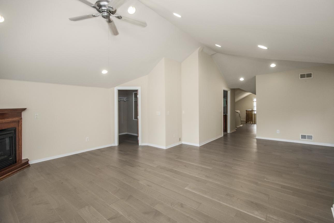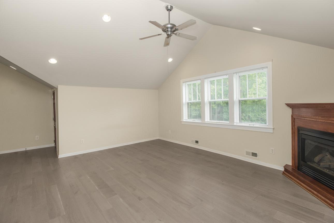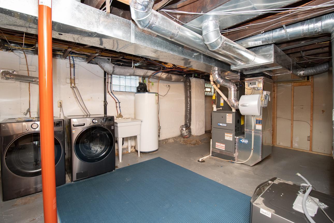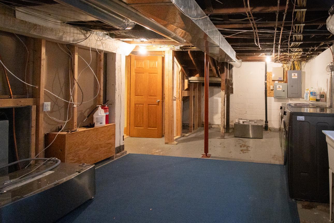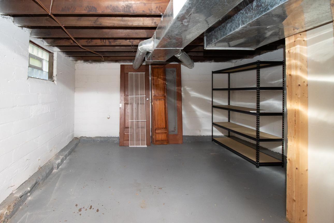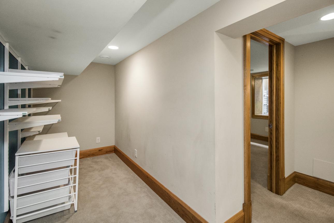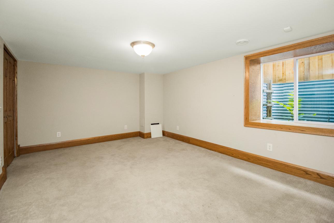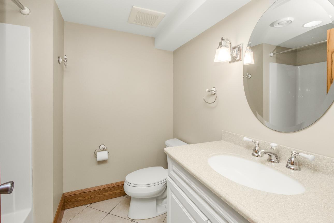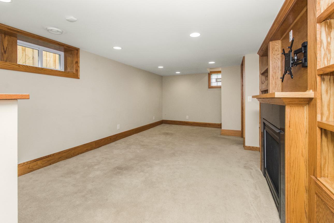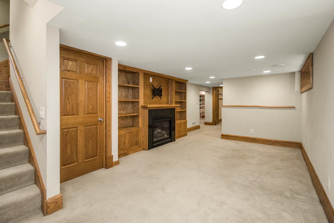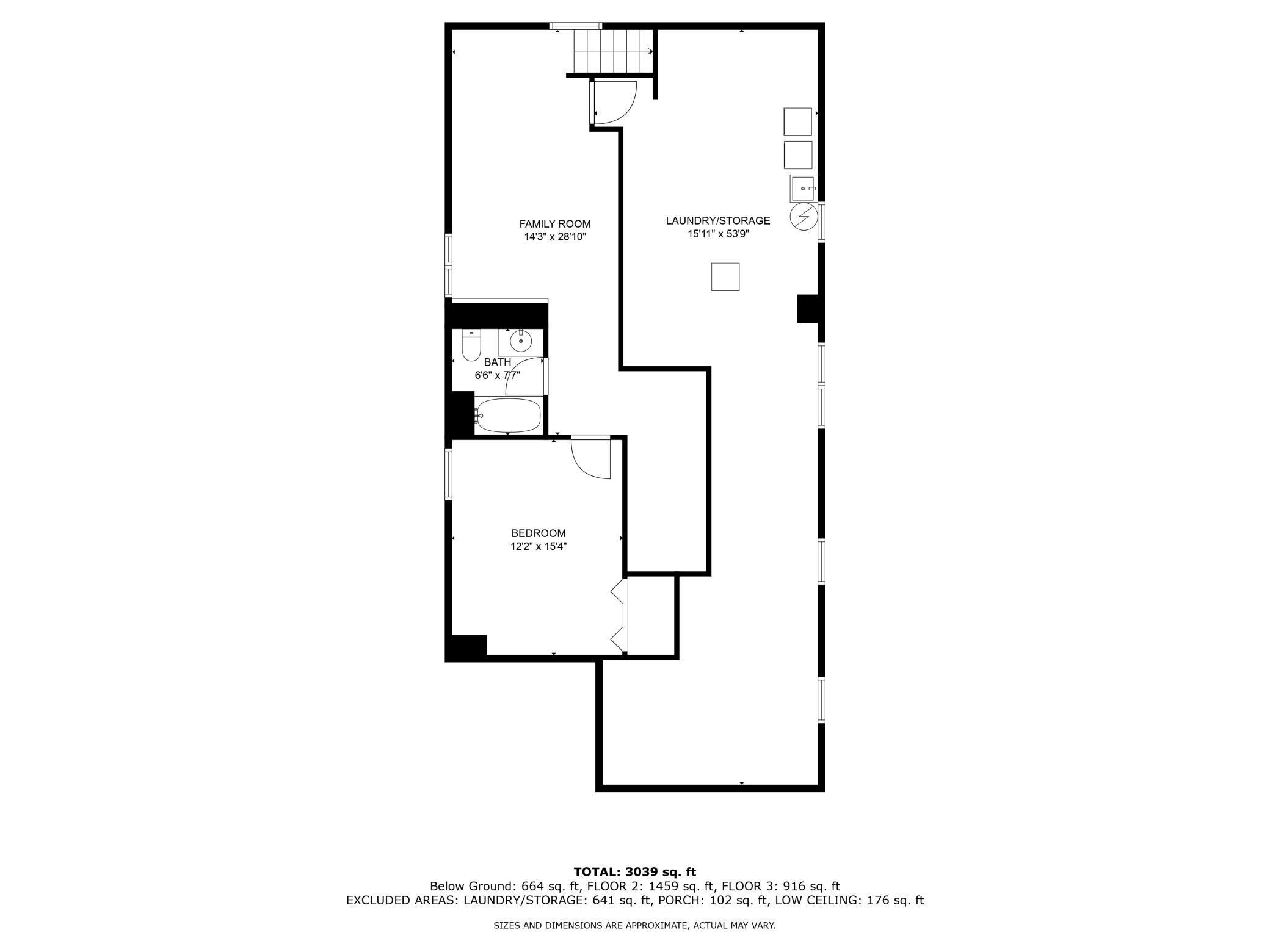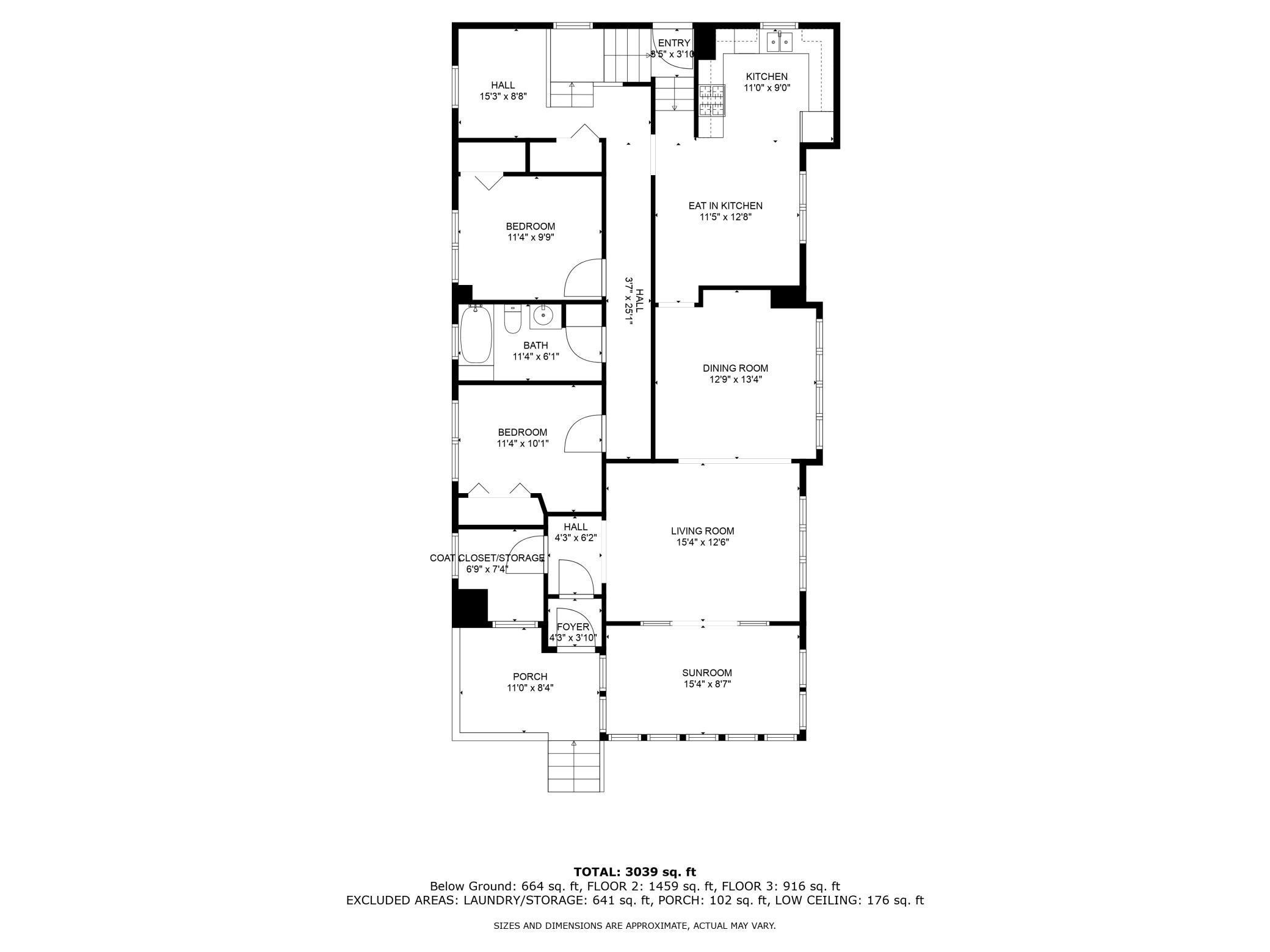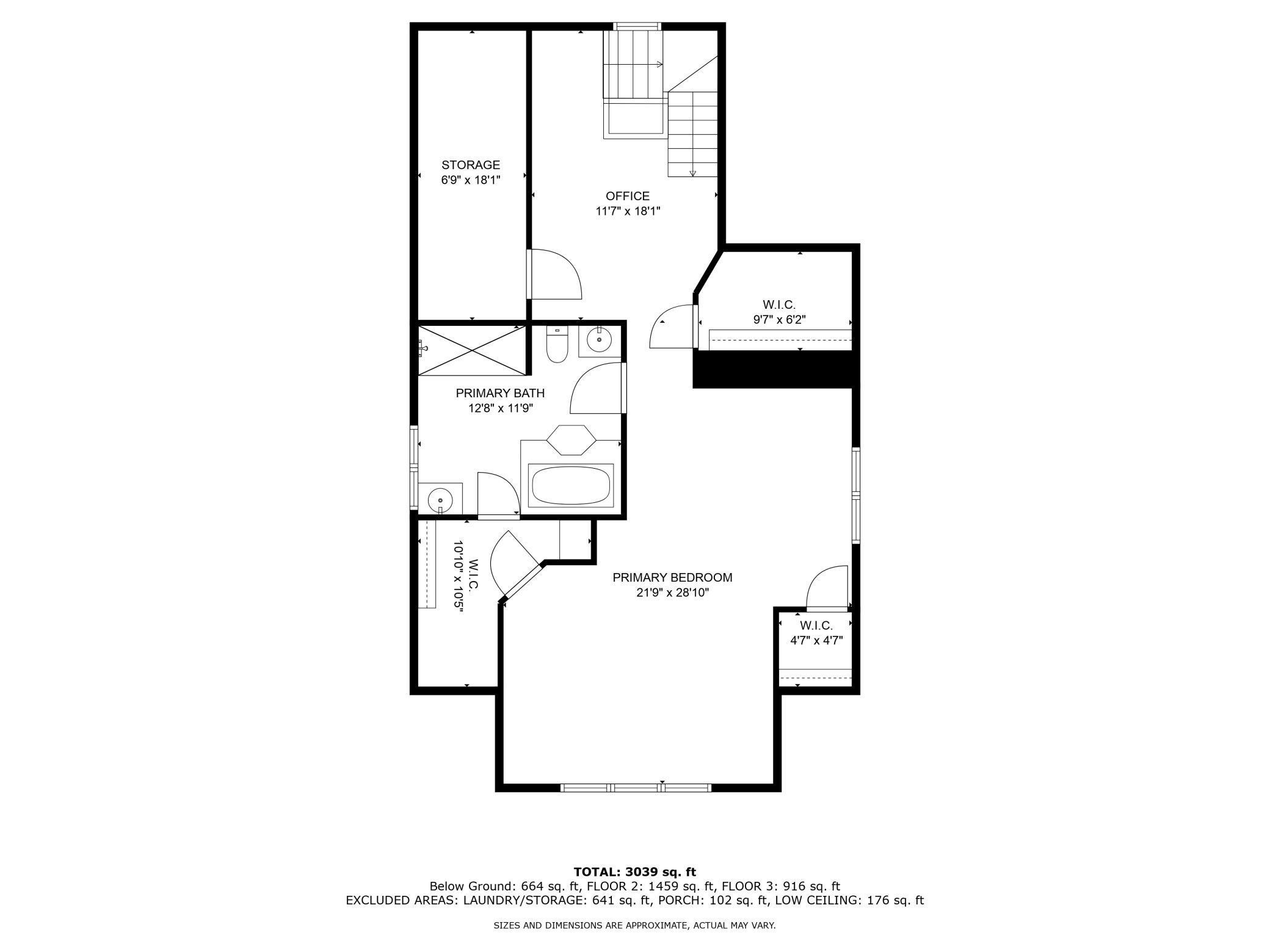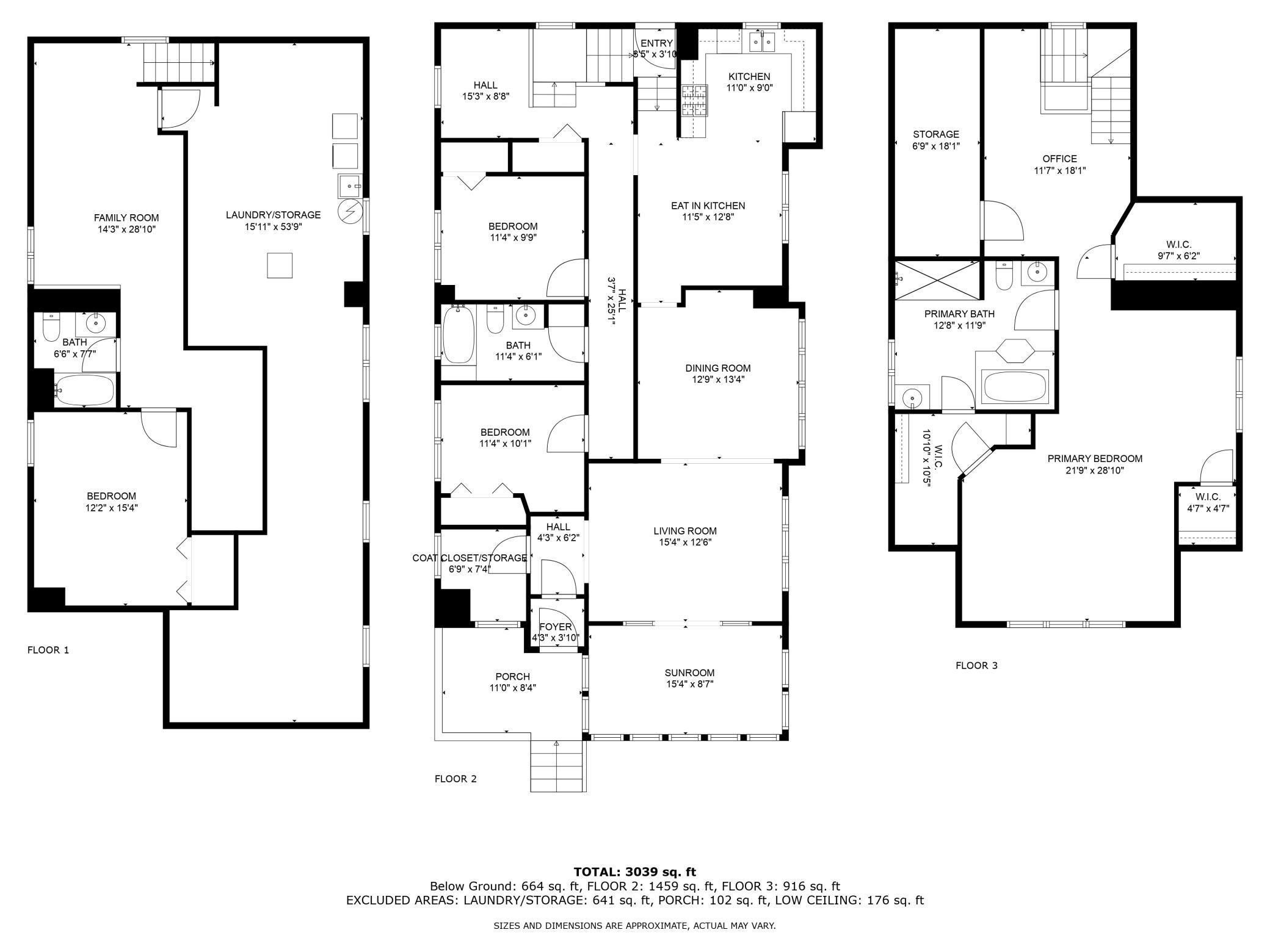775 ASHLAND AVENUE
775 Ashland Avenue, Saint Paul, 55104, MN
-
Price: $649,900
-
Status type: For Sale
-
City: Saint Paul
-
Neighborhood: Summit-University
Bedrooms: 4
Property Size :2913
-
Listing Agent: NST16710,NST49849
-
Property type : Single Family Residence
-
Zip code: 55104
-
Street: 775 Ashland Avenue
-
Street: 775 Ashland Avenue
Bathrooms: 3
Year: 1919
Listing Brokerage: Keller Williams Integrity RE
FEATURES
- Range
- Refrigerator
- Washer
- Dryer
- Microwave
- Dishwasher
- Disposal
- Freezer
DETAILS
Charming and spacious urban bungalow! Nestled in a prime location, this home boasts nearly 3000 finished square feet and offers versatility for entertainment and everyday life. The main level features a spacious living room, a formal dining room, and a sunny front sunroom. Two bedrooms and a bathroom on main level provide maximize functionality. The master suite upstairs comes updated with new hardwood floors and includes a sitting room, gas fireplace, and expansive master bath complete with a double shower and jetted oversized tub. Downstairs offers ample storage space, with an additional bedroom and full bathroom offer flexibility. Outside, enjoy the serene backyard patio area within the fully fenced yard, providing privacy and space. New furnace and A/C keep the home comfortable year-round. New roof! Located near Grand Avenue's renowned restaurants, shops, and the historic Summit Avenue, this home combines urban convenience with the tranquility of a well-established neighborhood.
INTERIOR
Bedrooms: 4
Fin ft² / Living Area: 2913 ft²
Below Ground Living: 404ft²
Bathrooms: 3
Above Ground Living: 2509ft²
-
Basement Details: Block, Drain Tiled, Egress Window(s), Finished, Full,
Appliances Included:
-
- Range
- Refrigerator
- Washer
- Dryer
- Microwave
- Dishwasher
- Disposal
- Freezer
EXTERIOR
Air Conditioning: Central Air
Garage Spaces: 2
Construction Materials: N/A
Foundation Size: 1536ft²
Unit Amenities:
-
- Patio
- Kitchen Window
- Porch
- Natural Woodwork
- Hardwood Floors
- Ceiling Fan(s)
- Walk-In Closet
- Vaulted Ceiling(s)
- Primary Bedroom Walk-In Closet
Heating System:
-
- Forced Air
ROOMS
| Main | Size | ft² |
|---|---|---|
| Living Room | 12x15 | 144 ft² |
| Dining Room | 12x12 | 144 ft² |
| Kitchen | 20x9 | 400 ft² |
| Bedroom 1 | 10x11 | 100 ft² |
| Bedroom 2 | 11x9 | 121 ft² |
| Lower | Size | ft² |
|---|---|---|
| Family Room | 10x19 | 100 ft² |
| Bedroom 4 | 15x11 | 225 ft² |
| Upper | Size | ft² |
|---|---|---|
| Bedroom 3 | 17x24 | 289 ft² |
LOT
Acres: N/A
Lot Size Dim.: 40x117
Longitude: 44.9443
Latitude: -93.1328
Zoning: Residential-Single Family
FINANCIAL & TAXES
Tax year: 2024
Tax annual amount: $8,564
MISCELLANEOUS
Fuel System: N/A
Sewer System: City Sewer/Connected
Water System: City Water/Connected
ADITIONAL INFORMATION
MLS#: NST7596728
Listing Brokerage: Keller Williams Integrity RE

ID: 3070165
Published: June 21, 2024
Last Update: June 21, 2024
Views: 40


