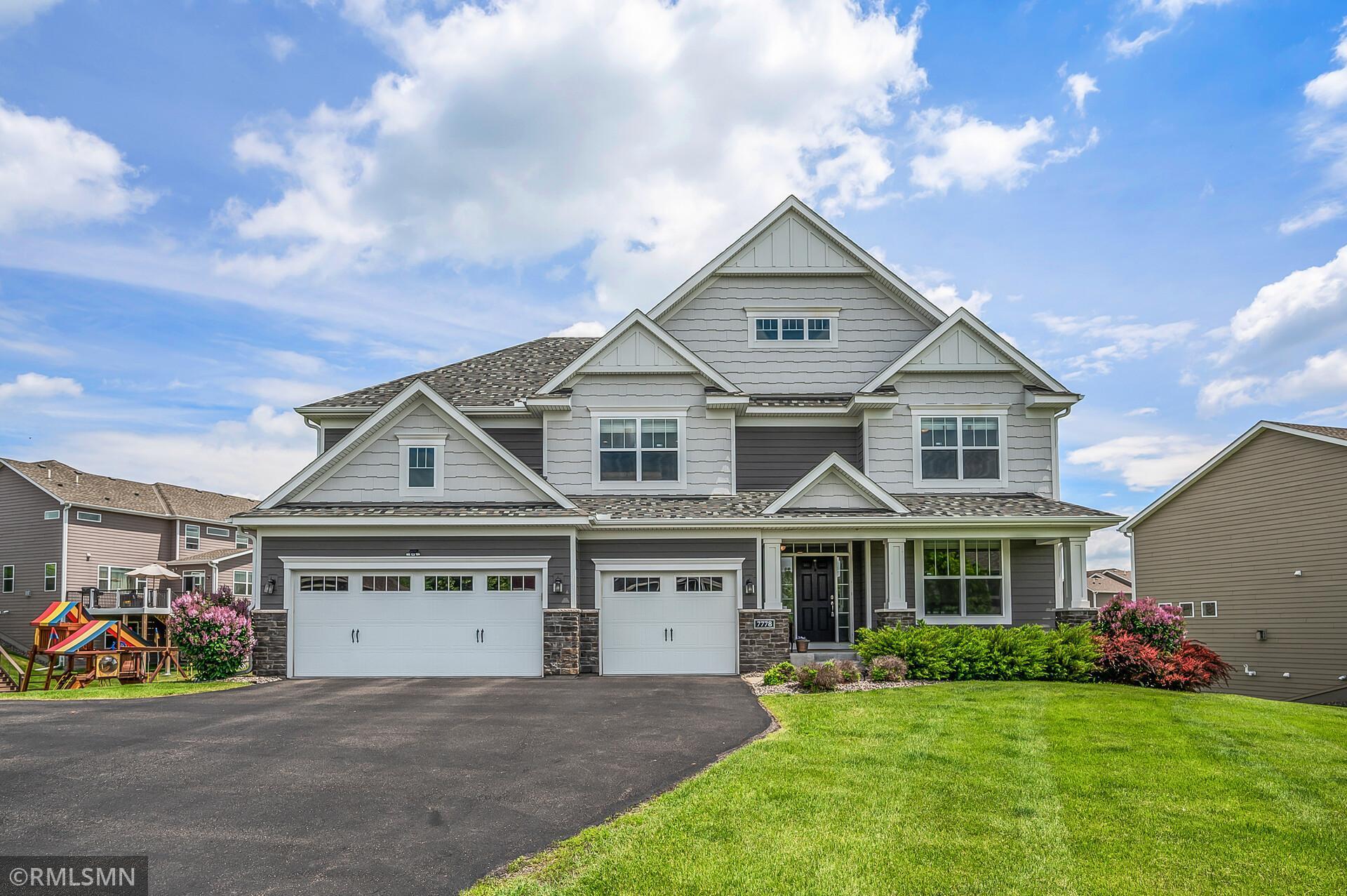7778 LAWNDALE LANE
7778 Lawndale Lane, Maple Grove, 55311, MN
-
Price: $799,999
-
Status type: For Sale
-
City: Maple Grove
-
Neighborhood: Stella Ridge
Bedrooms: 6
Property Size :4782
-
Listing Agent: NST26187,NST107242
-
Property type : Single Family Residence
-
Zip code: 55311
-
Street: 7778 Lawndale Lane
-
Street: 7778 Lawndale Lane
Bathrooms: 6
Year: 2014
Listing Brokerage: POP Realty MN
FEATURES
- Refrigerator
- Washer
- Dryer
- Microwave
- Dishwasher
- Water Softener Owned
- Cooktop
- Wall Oven
- Other
- Gas Water Heater
DETAILS
CLICK LINK FOR VIRTUAL TOUR, PHOTOS, VIDEO & FLOOR PLANS. Luxury custom 6 bed 6 bath home in a beautiful neighborhood. With great curb appeal you will feel welcomed right at home upon arrival. Each floor provides open space and ample room for entertaining or relaxation! On the main floor you will find a spacious kitchen and living room, a guest bedroom with 3/4 bath, a half bath, dinning room or could be used as an office. Step outside of the kitchen onto the maintenance free deck and enjoy a morning coffee. The second level features an expansive owner’s suite with a large walk-in closet, soaking tub, shower as well as a family/loft area, 3 other bedrooms with a full Jack & Jill bathroom, and additional full bathroom and laundry room. The lower level is perfectly set up for entertainment as well as an additional guest bedroom and bathroom. 3 stall insulated garage will be more than enough room for all the toys, bikes and vehicles. Come check it out today!
INTERIOR
Bedrooms: 6
Fin ft² / Living Area: 4782 ft²
Below Ground Living: 1468ft²
Bathrooms: 6
Above Ground Living: 3314ft²
-
Basement Details: Walkout, Full, Finished, Drain Tiled, Sump Pump, Daylight/Lookout Windows, Egress Window(s), Concrete, Storage Space, Other,
Appliances Included:
-
- Refrigerator
- Washer
- Dryer
- Microwave
- Dishwasher
- Water Softener Owned
- Cooktop
- Wall Oven
- Other
- Gas Water Heater
EXTERIOR
Air Conditioning: Central Air
Garage Spaces: 3
Construction Materials: N/A
Foundation Size: 1657ft²
Unit Amenities:
-
- Patio
- Kitchen Window
- Deck
- Porch
- Natural Woodwork
- Ceiling Fan(s)
- Walk-In Closet
- Washer/Dryer Hookup
- In-Ground Sprinkler
- Paneled Doors
- Kitchen Center Island
- Master Bedroom Walk-In Closet
- Tile Floors
Heating System:
-
- Forced Air
ROOMS
| Main | Size | ft² |
|---|---|---|
| Living Room | 18x17 | 324 ft² |
| Dining Room | 12x10 | 144 ft² |
| Kitchen | 22x16 | 484 ft² |
| Bedroom 5 | 13x12 | 169 ft² |
| Foyer | 13x8 | 169 ft² |
| Informal Dining Room | 15x9 | 225 ft² |
| Porch | 22x6 | 484 ft² |
| Upper | Size | ft² |
|---|---|---|
| Family Room | 15x15 | 225 ft² |
| Bedroom 1 | 17x16 | 289 ft² |
| Bedroom 2 | 15x13 | 225 ft² |
| Bedroom 3 | 13x13 | 169 ft² |
| Bedroom 4 | 14x13 | 196 ft² |
| Lower | Size | ft² |
|---|---|---|
| Bedroom 6 | 13x13 | 169 ft² |
| Recreation Room | 37x29 | 1369 ft² |
LOT
Acres: N/A
Lot Size Dim.: 132 x 158 x 57 x 144
Longitude: 45.0957
Latitude: -93.5018
Zoning: Residential-Single Family
FINANCIAL & TAXES
Tax year: 2022
Tax annual amount: $7,625
MISCELLANEOUS
Fuel System: N/A
Sewer System: City Sewer/Connected
Water System: City Water/Connected
ADITIONAL INFORMATION
MLS#: NST6221670
Listing Brokerage: POP Realty MN

ID: 866631
Published: June 16, 2022
Last Update: June 16, 2022
Views: 54






