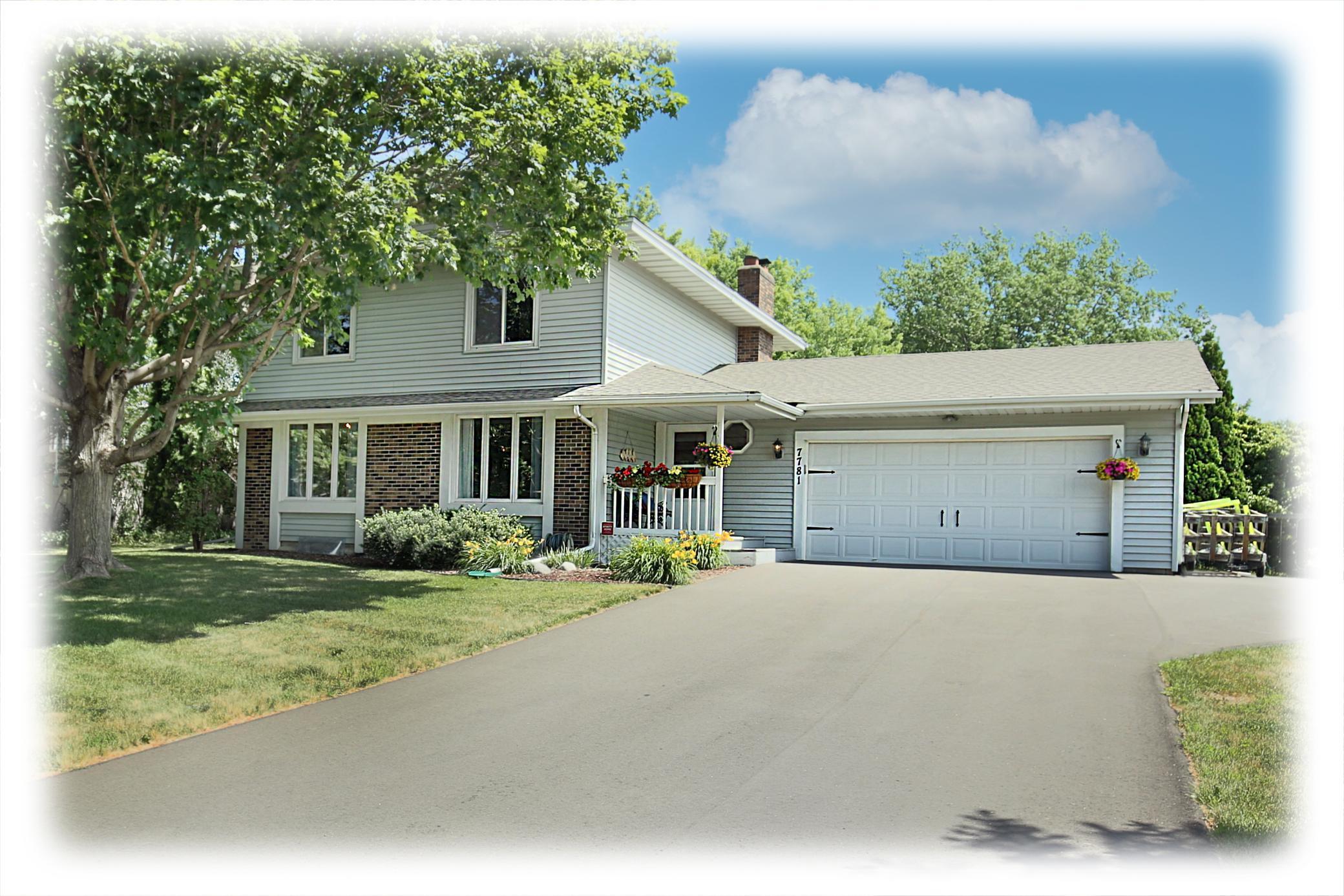7781 HERITAGE ROAD
7781 Heritage Road, Eden Prairie, 55346, MN
-
Price: $499,900
-
Status type: For Sale
-
City: Eden Prairie
-
Neighborhood: Round Lake Estates
Bedrooms: 4
Property Size :2425
-
Listing Agent: NST10511,NST71632
-
Property type : Single Family Residence
-
Zip code: 55346
-
Street: 7781 Heritage Road
-
Street: 7781 Heritage Road
Bathrooms: 4
Year: 1979
Listing Brokerage: Keller Williams Classic Rlty NW
FEATURES
- Refrigerator
- Washer
- Dryer
- Exhaust Fan
- Dishwasher
- Disposal
- Freezer
- Cooktop
- Wall Oven
- Humidifier
DETAILS
Welcome to this impeccable maintained home ~ inside and out! Private treed lot with sprawling backyard hosts stunning stamped concrete patio with covered pergola, firepit, storage shed, and attractive landscaping. Attention to detail; knock down ceilings, elegant white crown molding, wide plank flooring, on point light fixtures and window treatments. Kitchen features custom quality cabinetry, granite countertops with upgraded beveled edge, gourmet appliances including gas cooktop & vented range hood. Finished lower level offers incredible bar with beverage refrigerator, dual temp wine chiller, wine rack and decorate shelving. Owner’s suite with dual closets and private bath. Spacious secondary bedrooms, even one with murphy bed/shelving included! 2 wood burning fireplaces. New driveway with extended parking pad is a plus. Quick walk to trails and year-round recreational Round Lake Park offering, ice skating, splash park, tennis courts, fishing pier and so MUCH more!
INTERIOR
Bedrooms: 4
Fin ft² / Living Area: 2425 ft²
Below Ground Living: 665ft²
Bathrooms: 4
Above Ground Living: 1760ft²
-
Basement Details: Full, Finished, Egress Window(s), Sump Pump, Drain Tiled,
Appliances Included:
-
- Refrigerator
- Washer
- Dryer
- Exhaust Fan
- Dishwasher
- Disposal
- Freezer
- Cooktop
- Wall Oven
- Humidifier
EXTERIOR
Air Conditioning: Central Air
Garage Spaces: 2
Construction Materials: N/A
Foundation Size: 928ft²
Unit Amenities:
-
- Patio
- Kitchen Window
- Ceiling Fan(s)
- Walk-In Closet
- Master Bedroom Walk-In Closet
- Tile Floors
Heating System:
-
- Forced Air
ROOMS
| Main | Size | ft² |
|---|---|---|
| Living Room | 15x14 | 225 ft² |
| Dining Room | 10x10 | 100 ft² |
| Family Room | 16x12 | 256 ft² |
| Kitchen | 20x10 | 400 ft² |
| Patio | 24x11 | 576 ft² |
| Upper | Size | ft² |
|---|---|---|
| Bedroom 1 | 17x12 | 289 ft² |
| Bedroom 2 | 13x12 | 169 ft² |
| Bedroom 3 | 13x11 | 169 ft² |
| Lower | Size | ft² |
|---|---|---|
| Bedroom 4 | 17x10 | 289 ft² |
| Amusement Room | 23x11 | 529 ft² |
| Den | 14x8 | 196 ft² |
LOT
Acres: N/A
Lot Size Dim.: W 95X135X118X135
Longitude: 44.8635
Latitude: -93.4973
Zoning: Residential-Single Family
FINANCIAL & TAXES
Tax year: 2022
Tax annual amount: $4,350
MISCELLANEOUS
Fuel System: N/A
Sewer System: City Sewer/Connected
Water System: City Water/Connected
ADITIONAL INFORMATION
MLS#: NST6228760
Listing Brokerage: Keller Williams Classic Rlty NW

ID: 942308
Published: July 05, 2022
Last Update: July 05, 2022
Views: 67






