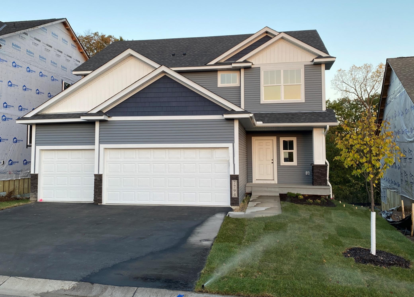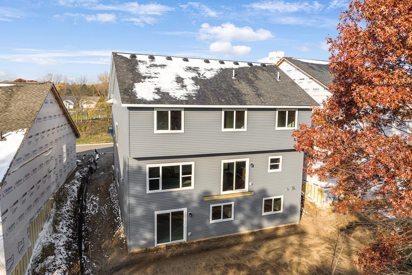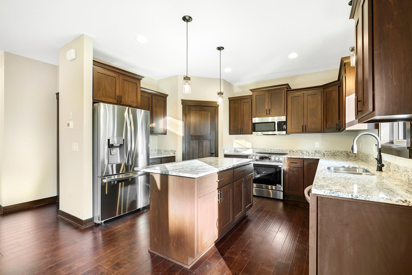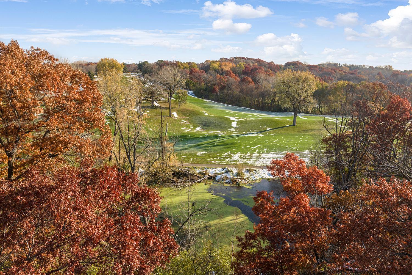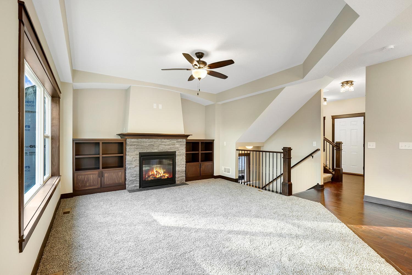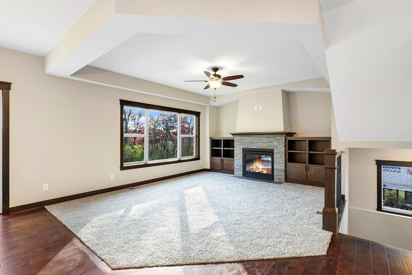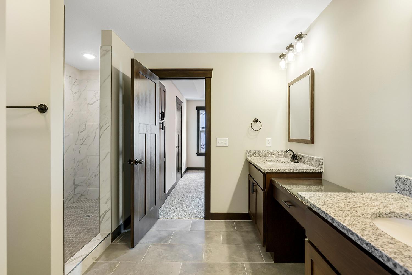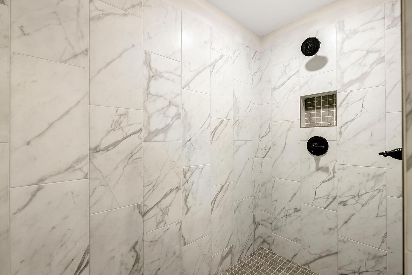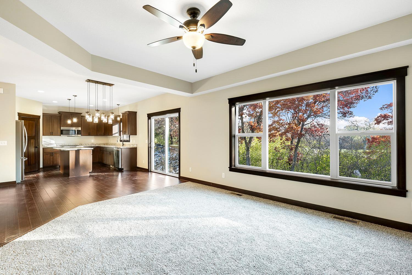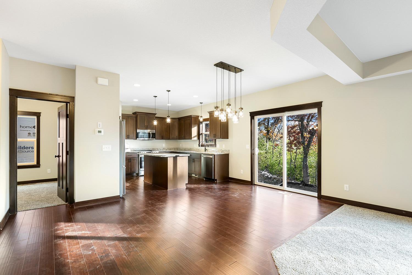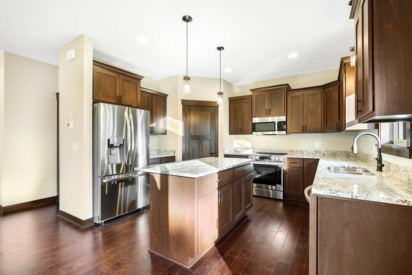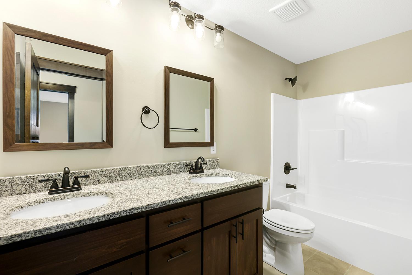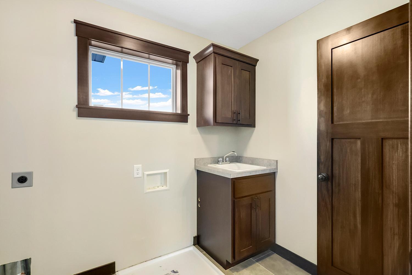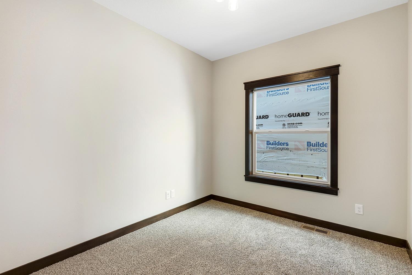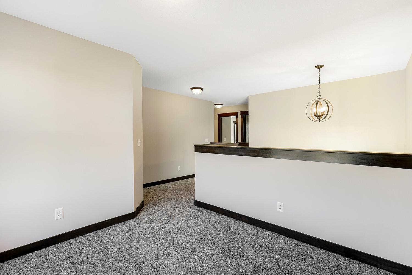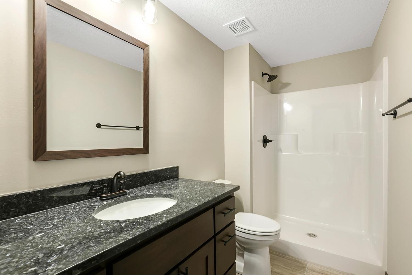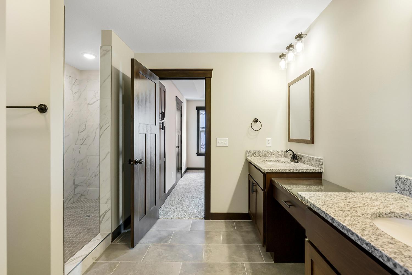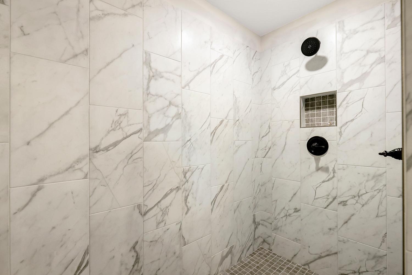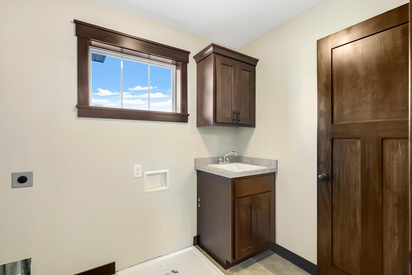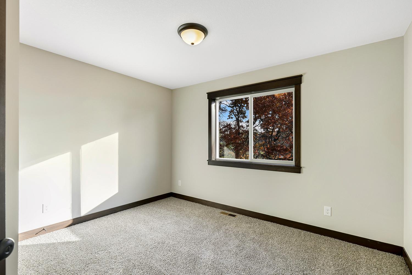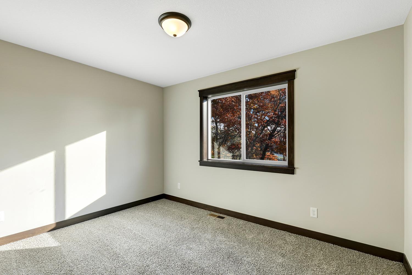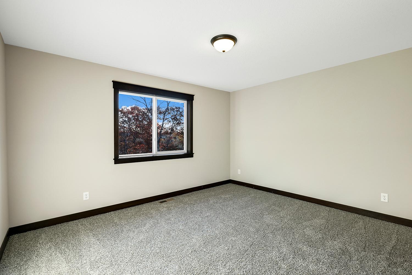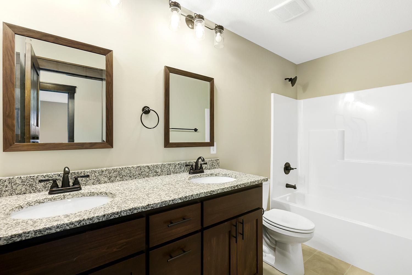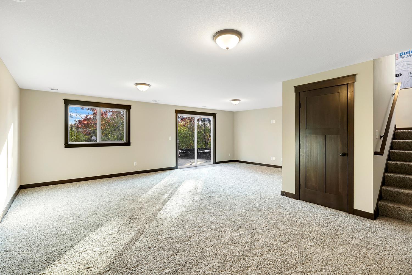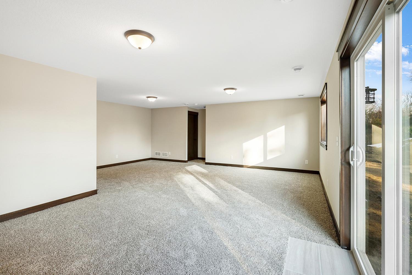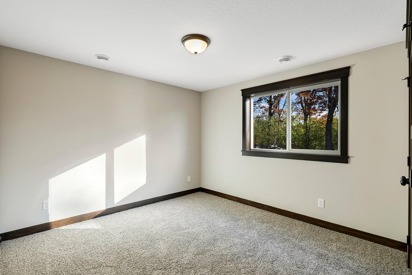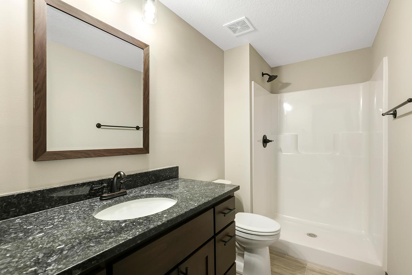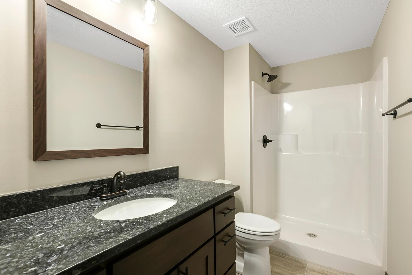7794 ADLER TRAIL
7794 Adler Trail, Inver Grove Heights, 55077, MN
-
Price: $659,900
-
Status type: For Sale
-
City: Inver Grove Heights
-
Neighborhood: Scenic Hills First Add
Bedrooms: 5
Property Size :3246
-
Listing Agent: NST21044,NST49157
-
Property type : Single Family Residence
-
Zip code: 55077
-
Street: 7794 Adler Trail
-
Street: 7794 Adler Trail
Bathrooms: 4
Year: 2023
Listing Brokerage: RE/MAX Advantage Plus
FEATURES
- Range
- Refrigerator
- Microwave
- Exhaust Fan
- Dishwasher
- Disposal
- Humidifier
- Air-To-Air Exchanger
- Gas Water Heater
- Stainless Steel Appliances
DETAILS
**Brand New, Move-In Ready 2-Story Home On The Golf Course With 5.99% Financing Available!** Step into this beautifully designed home featuring an open floor plan that’s perfect for modern living. The main level offers a cozy family room with a gas fireplace, and an open kitchen equipped with stainless steel appliances, granite countertops, a center island with a breakfast bar, and a walk-in corner pantry. The custom cabinetry, with its staggered design and 3" crown molding, adds a touch of elegance. A convenient office/den on the main level provides a versatile space for work or study. Upstairs, the loft area offers a flexible space for additional seating, gaming, or a homework nook, accommodating your family’s needs. The primary suite is a serene retreat, featuring a tray vaulted ceiling, a spacious walk-in closet, and a private bath with tile flooring, a double bowl vanity with granite tops, a custom walk-in shower, and a separate door to the adjoining laundry room. The finished walkout lower level includes a large family room, an additional bedroom, and a ¾ bathroom. Situated in a prime location on Inver Wood Golf Course, parks, schools, shopping, and entertainment, with easy access to Highways 55 and 52 for a quick commute. Explore our move-in ready homes or let us help you create your dream home from scratch!
INTERIOR
Bedrooms: 5
Fin ft² / Living Area: 3246 ft²
Below Ground Living: 930ft²
Bathrooms: 4
Above Ground Living: 2316ft²
-
Basement Details: Drainage System, Finished, Full, Concrete, Sump Pump, Walkout,
Appliances Included:
-
- Range
- Refrigerator
- Microwave
- Exhaust Fan
- Dishwasher
- Disposal
- Humidifier
- Air-To-Air Exchanger
- Gas Water Heater
- Stainless Steel Appliances
EXTERIOR
Air Conditioning: Central Air
Garage Spaces: 3
Construction Materials: N/A
Foundation Size: 1024ft²
Unit Amenities:
-
- Kitchen Window
- Natural Woodwork
- Hardwood Floors
- Ceiling Fan(s)
- Walk-In Closet
- Vaulted Ceiling(s)
- Washer/Dryer Hookup
- In-Ground Sprinkler
- Paneled Doors
- Kitchen Center Island
- Tile Floors
- Primary Bedroom Walk-In Closet
Heating System:
-
- Forced Air
- Fireplace(s)
ROOMS
| Main | Size | ft² |
|---|---|---|
| Living Room | 14x14 | 196 ft² |
| Dining Room | 11x14 | 121 ft² |
| Kitchen | 11x14 | 121 ft² |
| Office | 10x9 | 100 ft² |
| Foyer | 6x10 | 36 ft² |
| Mud Room | 6x6 | 36 ft² |
| Upper | Size | ft² |
|---|---|---|
| Laundry | 6x6 | 36 ft² |
| Loft | 11x10 | 121 ft² |
| Bedroom 1 | 12x16 | 144 ft² |
| Bedroom 2 | 14x13 | 196 ft² |
| Bedroom 3 | 13x10 | 169 ft² |
| Bedroom 4 | 13x10 | 169 ft² |
| Lower | Size | ft² |
|---|---|---|
| Bedroom 5 | 12x11 | 144 ft² |
| Family Room | 25x16 | 625 ft² |
LOT
Acres: N/A
Lot Size Dim.: 50x94x54x94
Longitude: 44.8358
Latitude: -93.0757
Zoning: Residential-Single Family
FINANCIAL & TAXES
Tax year: 2023
Tax annual amount: $1,036
MISCELLANEOUS
Fuel System: N/A
Sewer System: City Sewer/Connected
Water System: City Water/Connected
ADITIONAL INFORMATION
MLS#: NST7302186
Listing Brokerage: RE/MAX Advantage Plus

ID: 2473417
Published: November 09, 2023
Last Update: November 09, 2023
Views: 80


