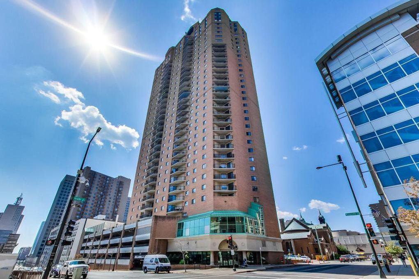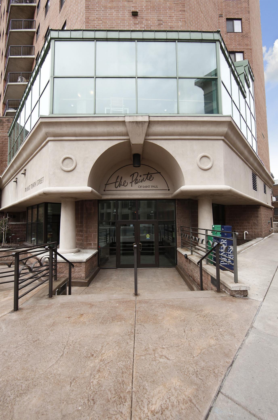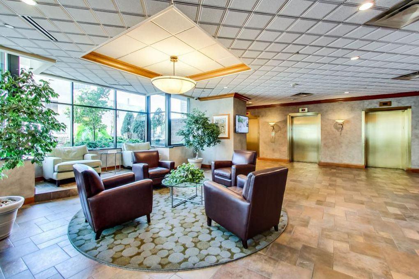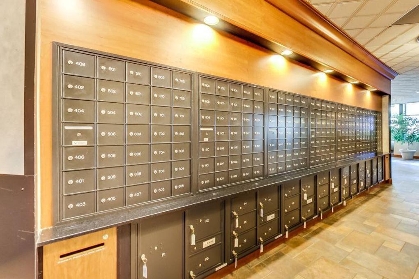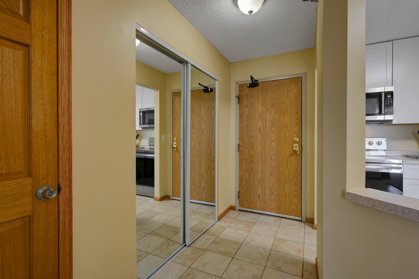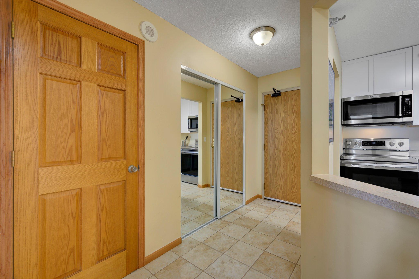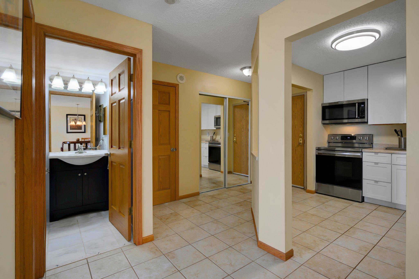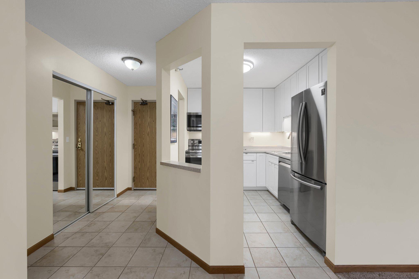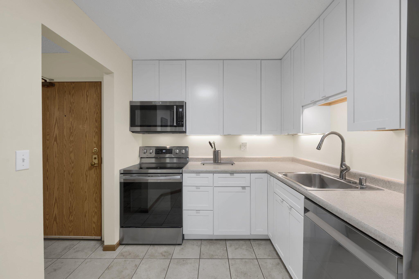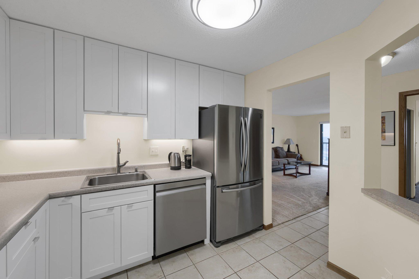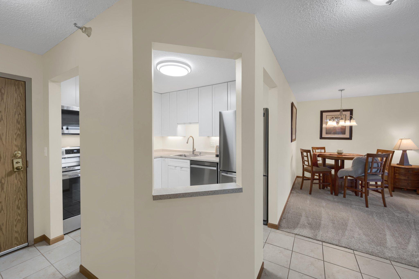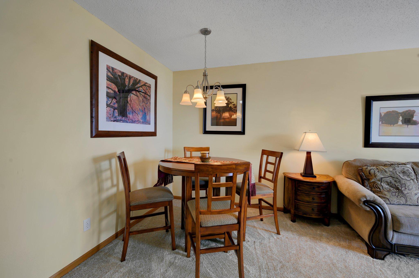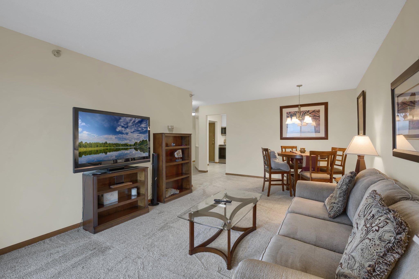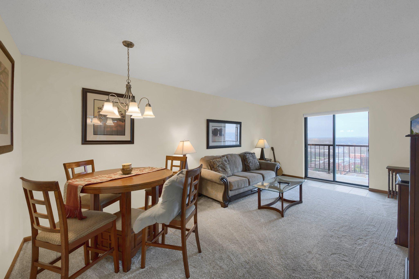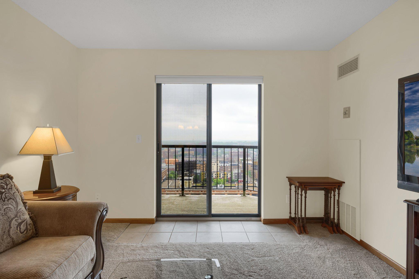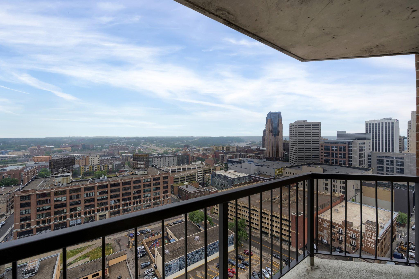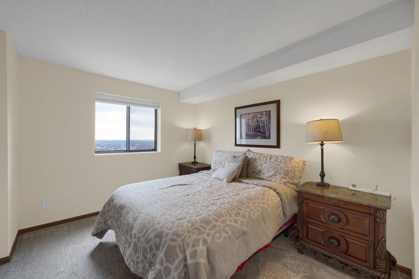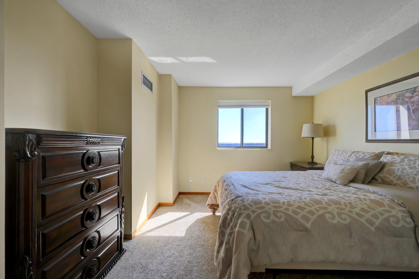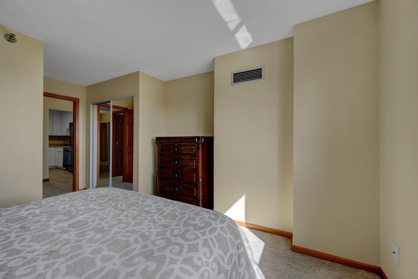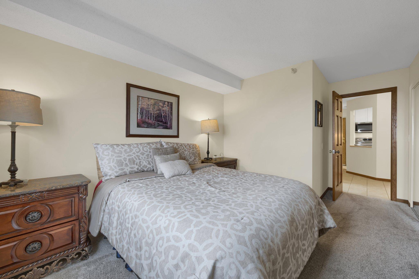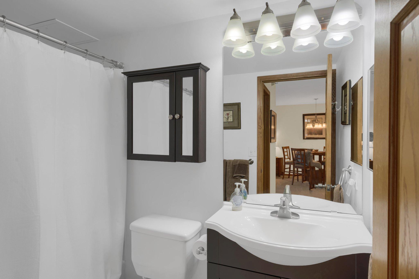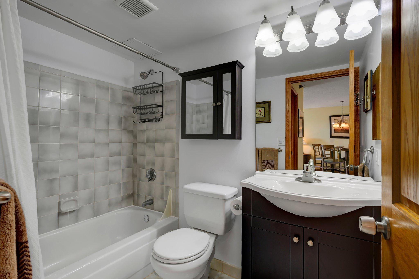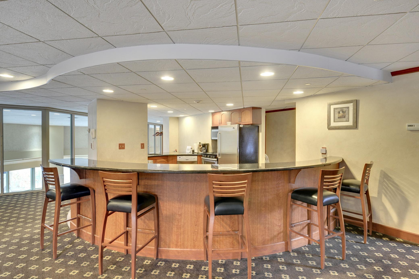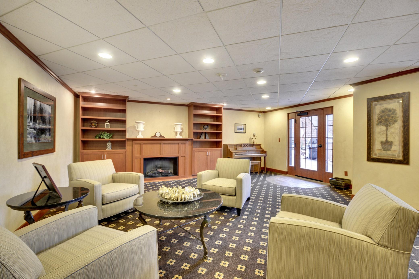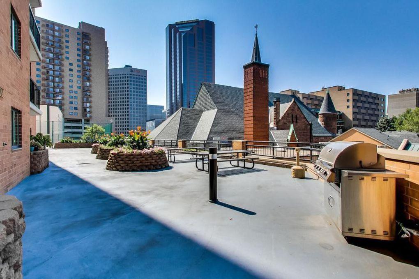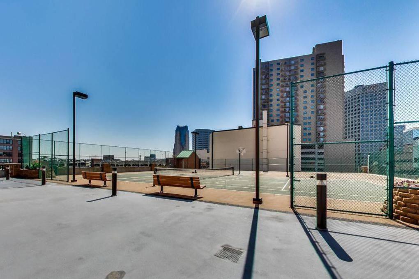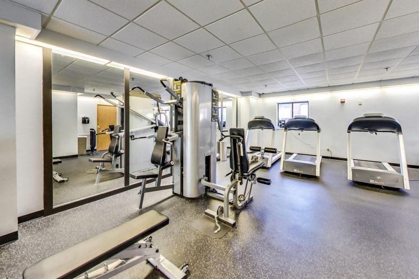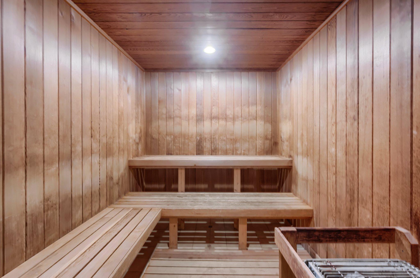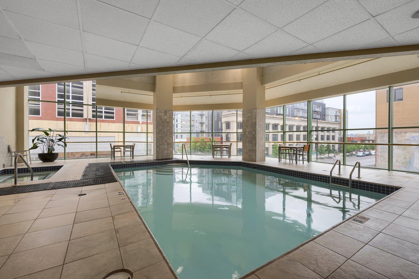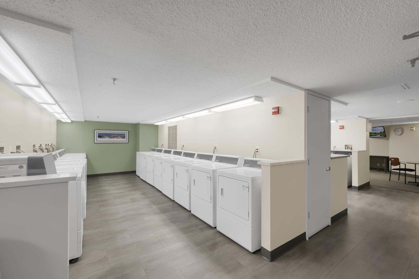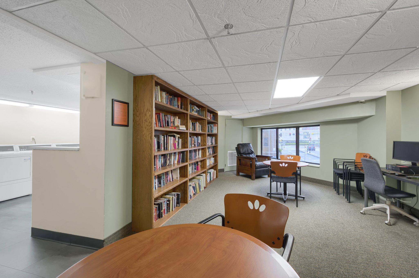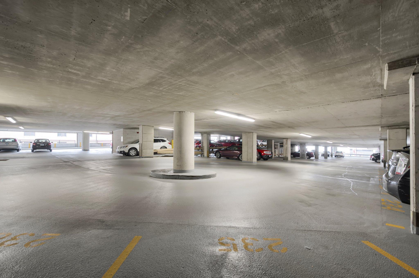78 10TH STREET
78 10th Street, Saint Paul, 55101, MN
-
Price: $155,000
-
Status type: For Sale
-
City: Saint Paul
-
Neighborhood: Downtown
Bedrooms: 1
Property Size :634
-
Listing Agent: NST16683,NST44473
-
Property type : High Rise
-
Zip code: 55101
-
Street: 78 10th Street
-
Street: 78 10th Street
Bathrooms: 1
Year: 1987
Listing Brokerage: RE/MAX Results
FEATURES
- Range
- Refrigerator
- Microwave
- Exhaust Fan
- Dishwasher
- Disposal
DETAILS
Instantly unwind and relax as you enter into this warm and welcoming downtown condo at The Pointe. Let your cares drift away as you take in the incredible views from your private balcony on the 23rd floor. Newly remodeled, the kitchen features new appliances, new cabinetry including a lazy susan for additional storage, quartz counter top, and tile flooring. The bathroom is bright with a beautiful new vanity, frameless mirror, elegant lighting, and granite floor tiles. New carpeting and paneled doors add that touch of warmth and style making this unit even more inviting. Unit assigned garage stall included. Building amenities include: Free guest parking, guest suite, pool, hot tub, sauna, fitness center, party room, roof top sports court and picnic areas, bike storage, on-site property manager and maintenance staff, and pet friendly. Walking distance to CHS Field, light rail, restaurants and shopping. The best of downtown living in the heart of the city!
INTERIOR
Bedrooms: 1
Fin ft² / Living Area: 634 ft²
Below Ground Living: N/A
Bathrooms: 1
Above Ground Living: 634ft²
-
Basement Details: None,
Appliances Included:
-
- Range
- Refrigerator
- Microwave
- Exhaust Fan
- Dishwasher
- Disposal
EXTERIOR
Air Conditioning: Central Air
Garage Spaces: 1
Construction Materials: N/A
Foundation Size: 634ft²
Unit Amenities:
-
- Balcony
- Exercise Room
- Indoor Sprinklers
- Paneled Doors
- Tennis Court
- City View
- Tile Floors
Heating System:
-
- Forced Air
ROOMS
| Main | Size | ft² |
|---|---|---|
| Living Room | 12x11 | 144 ft² |
| Dining Room | 12x8 | 144 ft² |
| Kitchen | 12x10 | 144 ft² |
| Bedroom 1 | 12x11 | 144 ft² |
| Foyer | 6x4 | 36 ft² |
LOT
Acres: N/A
Lot Size Dim.: Common
Longitude: 44.9501
Latitude: -93.0957
Zoning: Residential-Single Family
FINANCIAL & TAXES
Tax year: 2021
Tax annual amount: $2,370
MISCELLANEOUS
Fuel System: N/A
Sewer System: City Sewer/Connected
Water System: City Water/Connected
ADITIONAL INFORMATION
MLS#: NST6221456
Listing Brokerage: RE/MAX Results

ID: 864691
Published: June 16, 2022
Last Update: June 16, 2022
Views: 73


