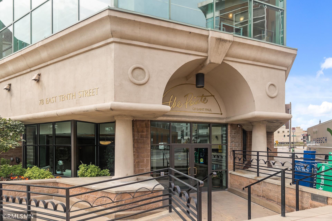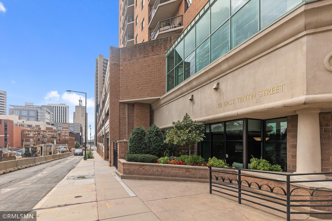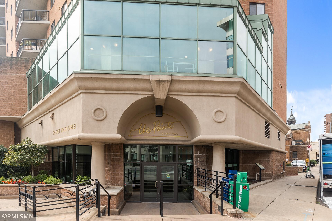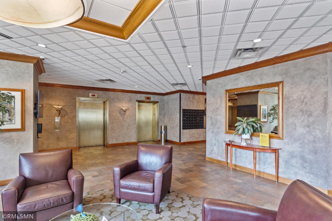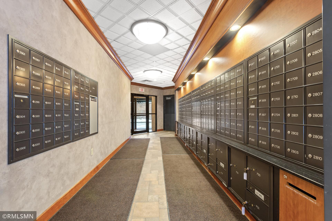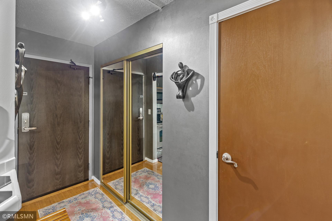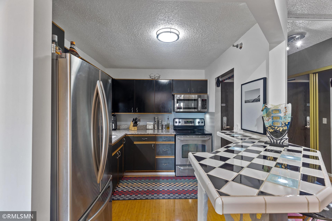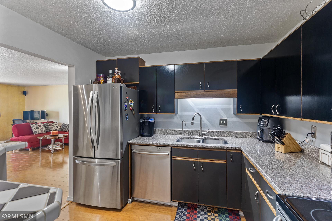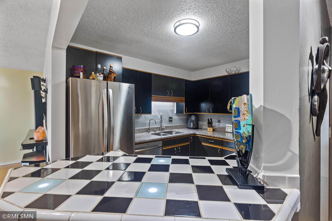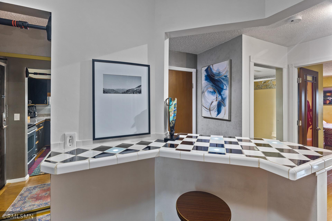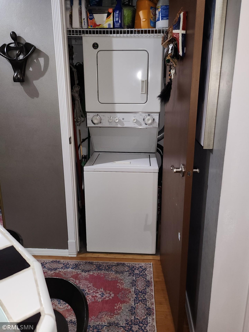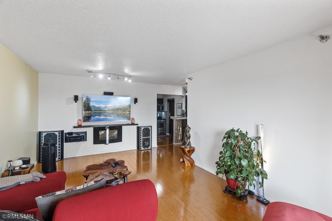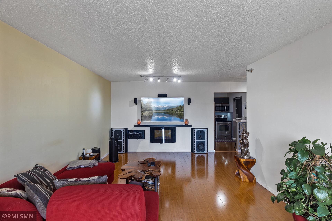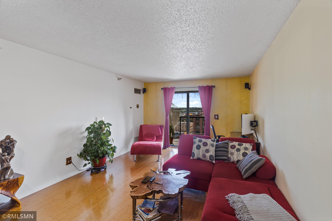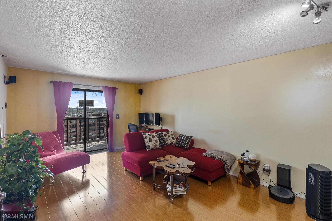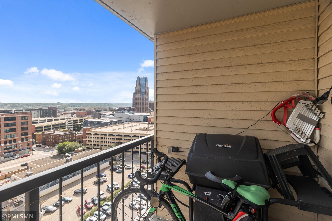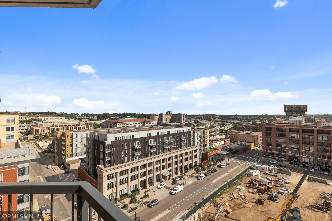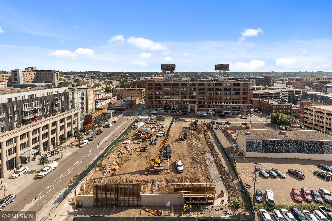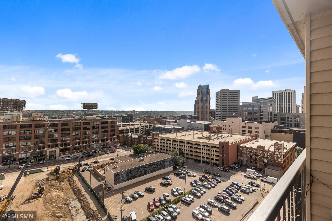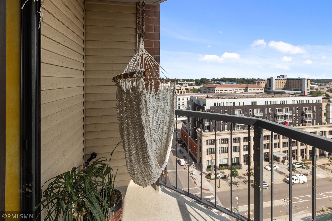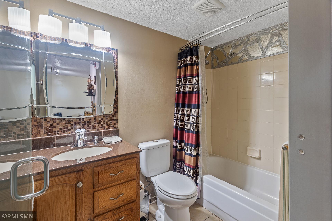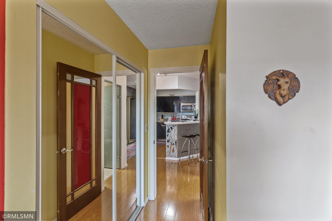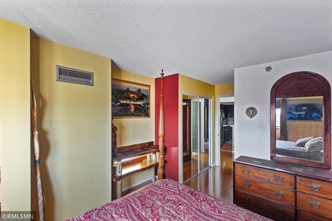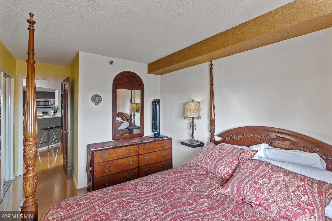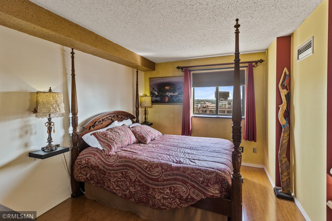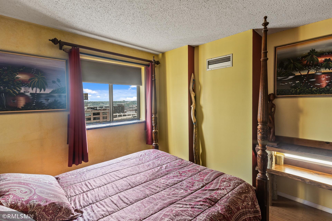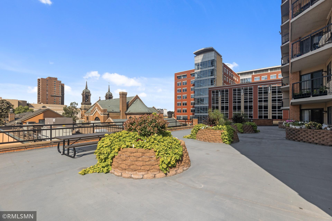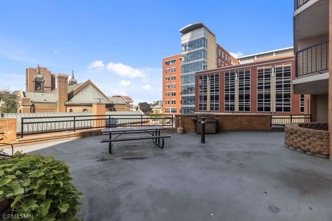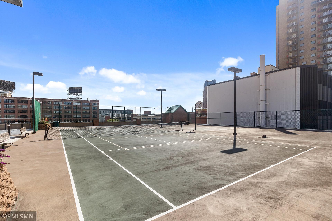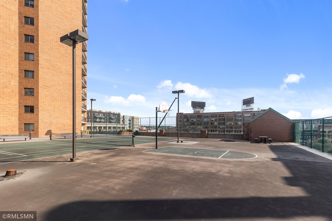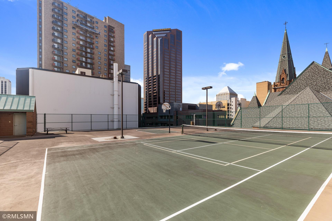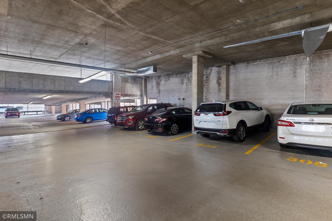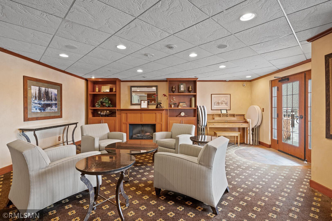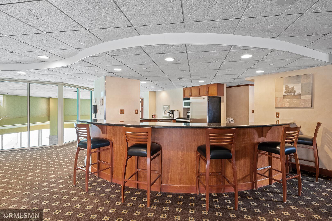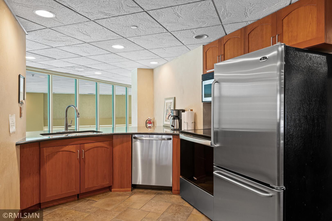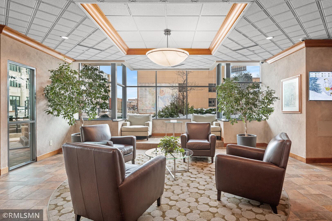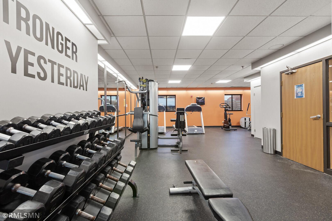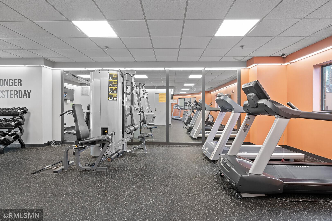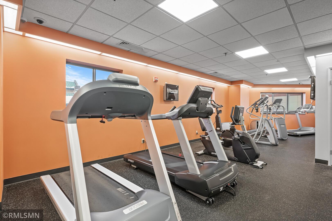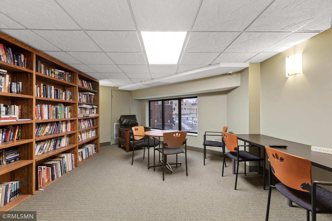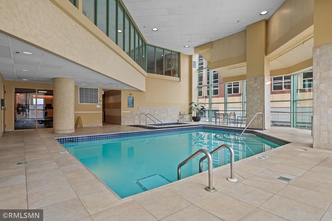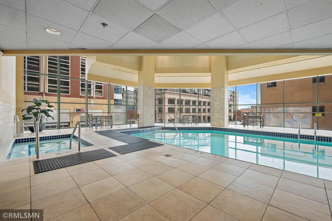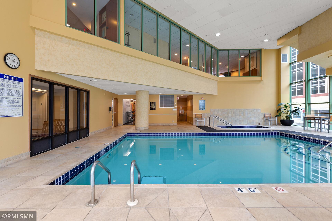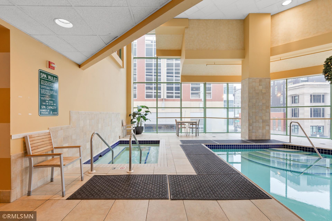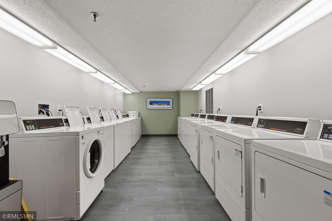78 10TH STREET
78 10th Street, Saint Paul, 55101, MN
-
Price: $129,900
-
Status type: For Sale
-
City: Saint Paul
-
Neighborhood: Downtown
Bedrooms: 1
Property Size :634
-
Listing Agent: NST15098,NST47387
-
Property type : High Rise
-
Zip code: 55101
-
Street: 78 10th Street
-
Street: 78 10th Street
Bathrooms: 1
Year: 1987
Listing Brokerage: White Bear Lake Realty
FEATURES
- Range
- Refrigerator
- Washer
- Dryer
- Microwave
- Dishwasher
- Disposal
- Water Filtration System
- Stainless Steel Appliances
DETAILS
No rental restrictions must have a 6-month lease. Check out this entry level, updated, sought after 14th floor unit with attractive views overlooking the Northeast quadrant of Downtown St Paul. Have a cup of coffee or a glass of raw juice and watch the beautiful morning sun rises from up high. Convenience is essential when living here. Check out some of the Cities most famous spots, Walk one block to favorites such as the History Theatre, Lunds and Byerly's Grocery store, #1 rated pizza in Twin Cities Black Sheep, grab your morning coffee at Caribou, or visit the World Trade Center, experience Urban living at its finest! Plus, it's just a short 5 blocks to the Mississippi river and all that has to offer, catch an event at the Xcel Center or stop in for more fun at the Science Museum/Omni theatre. Now about the unit, nicely appointed and updated! As soon as you walk in you are greeted by a cute kitchen with attractive features such as a water system to the sink (censored faucet) and refrigerator, granite countertops, stainless steel appliances, tiled breakfast bar, overlooking living room, bathroom, laundry closet (w/ your own personal stackable washer/dryer) and bedroom. Living room offers dining space if desired, large living area which accommodates desk area, walk through out onto balcony to relax and de-stress, catching a glimpse of the river off to the South. Bedroom is quaint with picturesque views out window & much more. This unit is turnkey for the price! Building offers updated package delivery, easy accessible mail area, heated pool w/ floor to ceiling windows, hot tub, sauna, nice workout room, huge outdoor terraces on 4th floor, bonus basketball court and tennis court, plus gas grill for your entertainment, more great views. Association dues cover most everything which makes it easy. Very attractive if you are downsizing, business professional, commuter, or are just looking for inexpensive living, this is it! You can't beat this for the price! See supplements for additional points of interest.
INTERIOR
Bedrooms: 1
Fin ft² / Living Area: 634 ft²
Below Ground Living: N/A
Bathrooms: 1
Above Ground Living: 634ft²
-
Basement Details: None,
Appliances Included:
-
- Range
- Refrigerator
- Washer
- Dryer
- Microwave
- Dishwasher
- Disposal
- Water Filtration System
- Stainless Steel Appliances
EXTERIOR
Air Conditioning: Central Air
Garage Spaces: 1
Construction Materials: N/A
Foundation Size: 634ft²
Unit Amenities:
-
- Balcony
- Washer/Dryer Hookup
- In-Ground Sprinkler
- Panoramic View
- Cable
- Intercom System
- City View
- Tile Floors
- Main Floor Primary Bedroom
Heating System:
-
- Forced Air
ROOMS
| Main | Size | ft² |
|---|---|---|
| Foyer | 6x3.5 | 20.5 ft² |
| Kitchen | 10.5x8 | 109.38 ft² |
| Living Room | 20x12 | 400 ft² |
| Bedroom 1 | 12x10 | 144 ft² |
LOT
Acres: N/A
Lot Size Dim.: COMMON
Longitude: 44.9503
Latitude: -93.0958
Zoning: Residential-Single Family
FINANCIAL & TAXES
Tax year: 2023
Tax annual amount: $1,830
MISCELLANEOUS
Fuel System: N/A
Sewer System: City Sewer/Connected
Water System: City Water/Connected
ADITIONAL INFORMATION
MLS#: NST7638763
Listing Brokerage: White Bear Lake Realty

ID: 3326881
Published: August 23, 2024
Last Update: August 23, 2024
Views: 52


