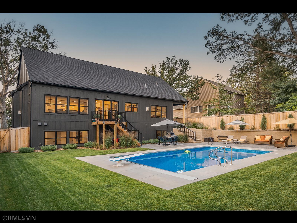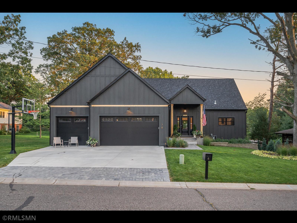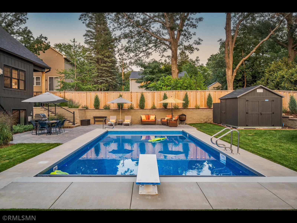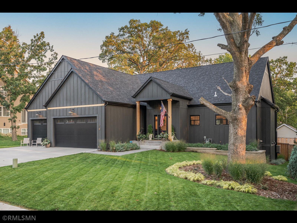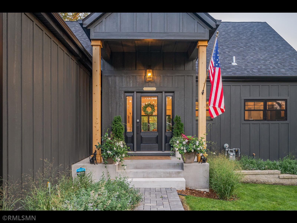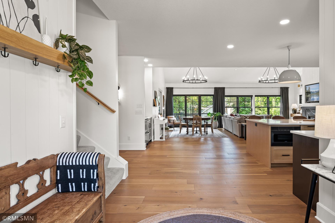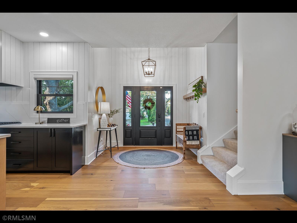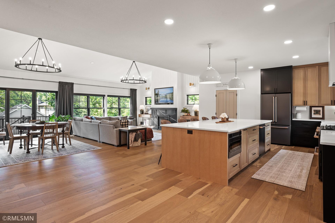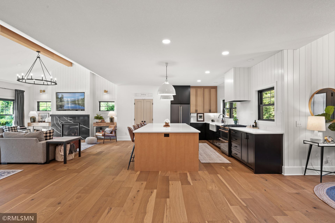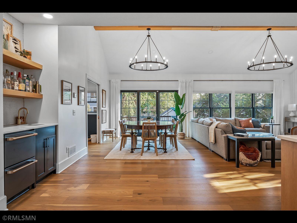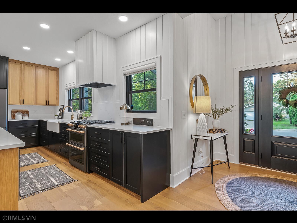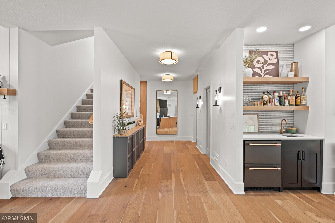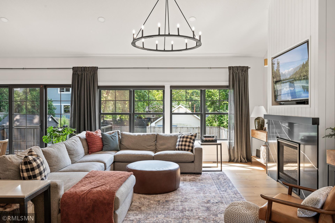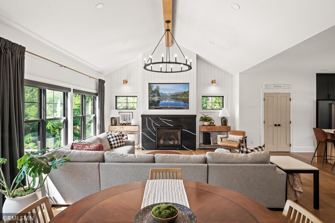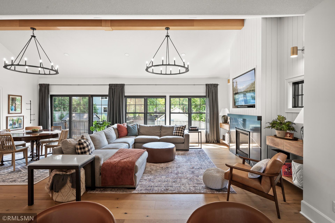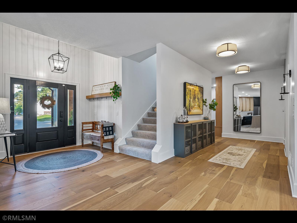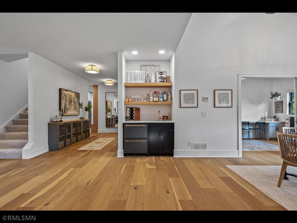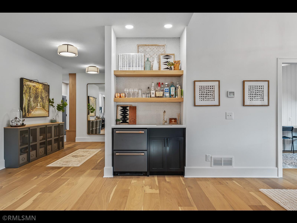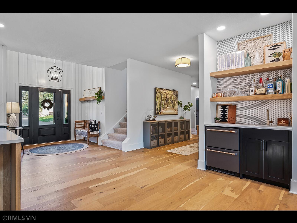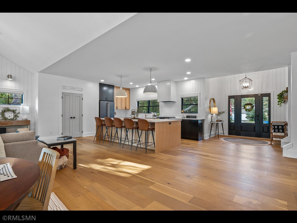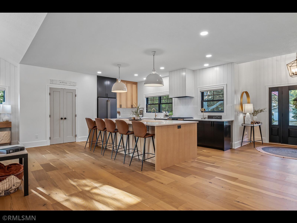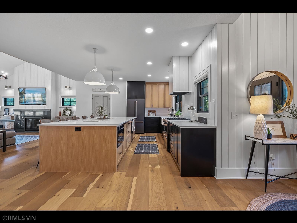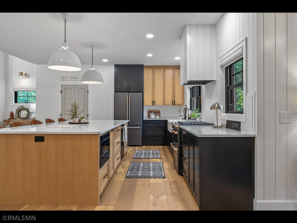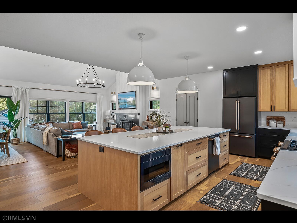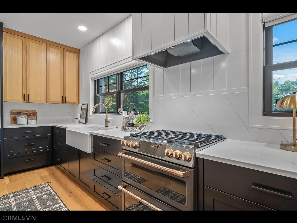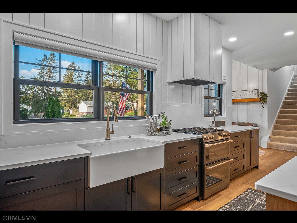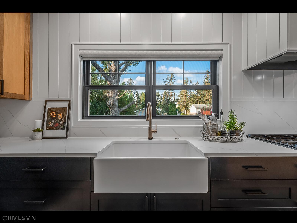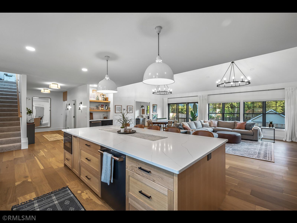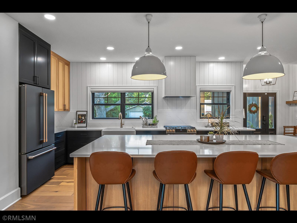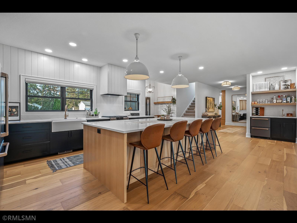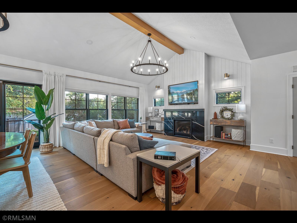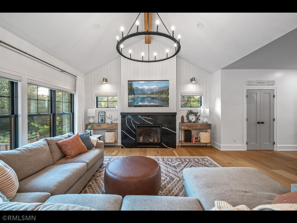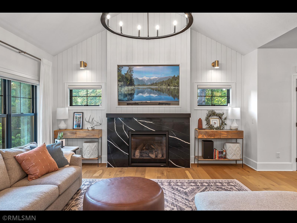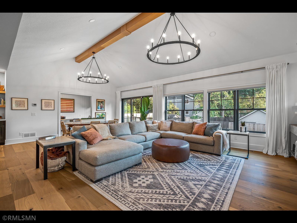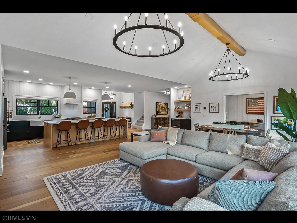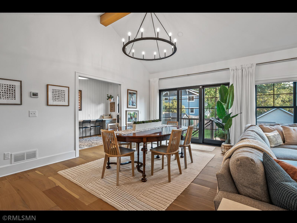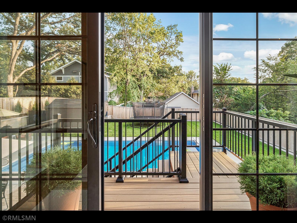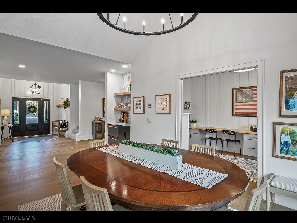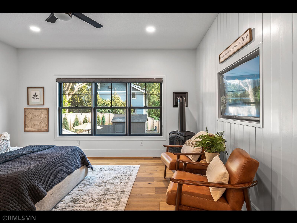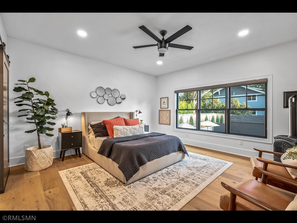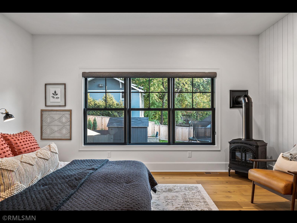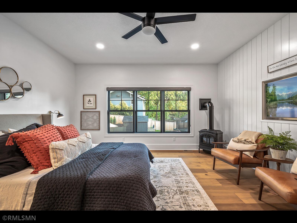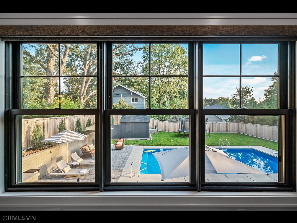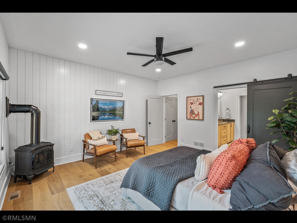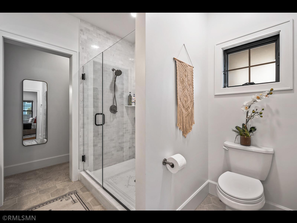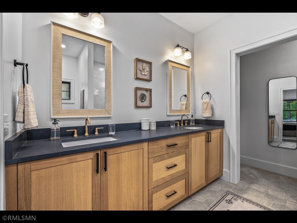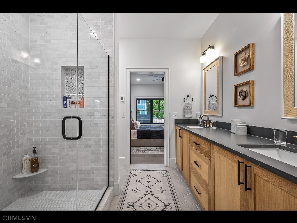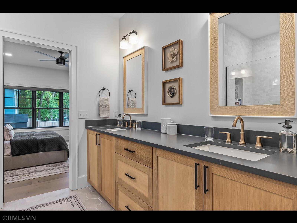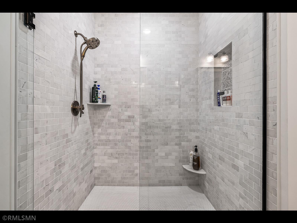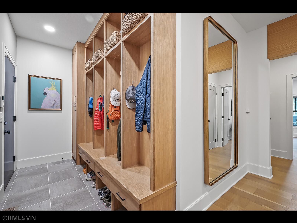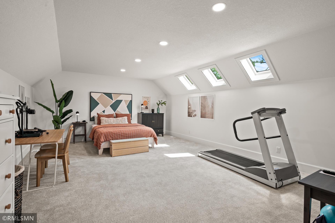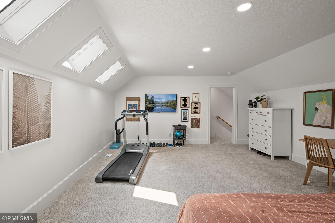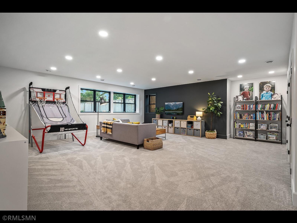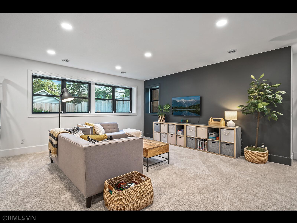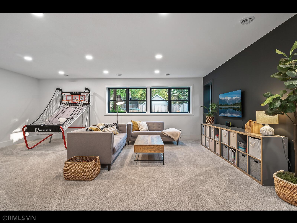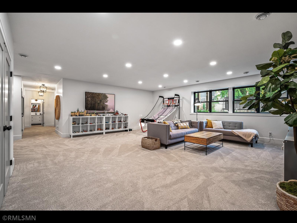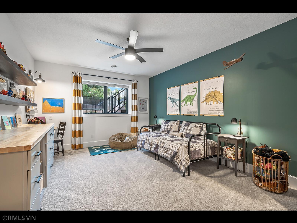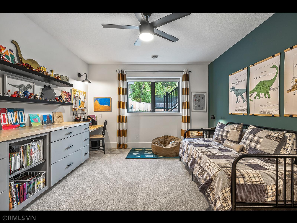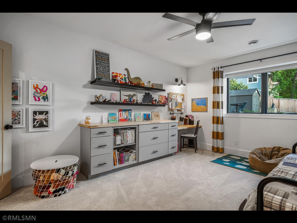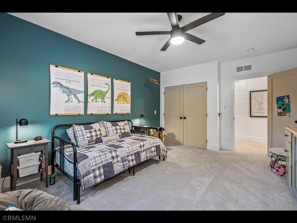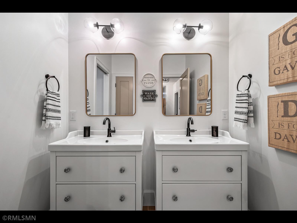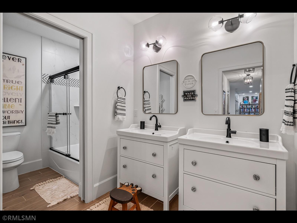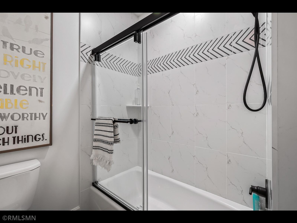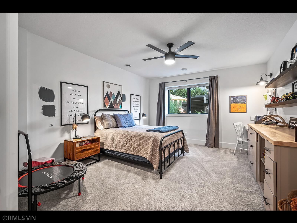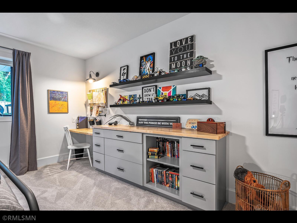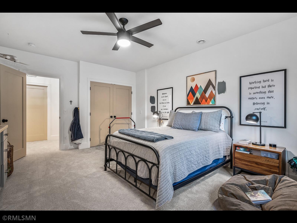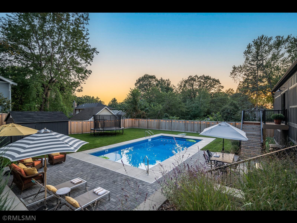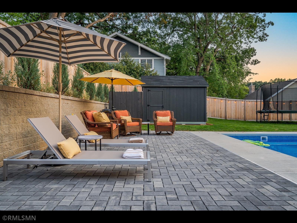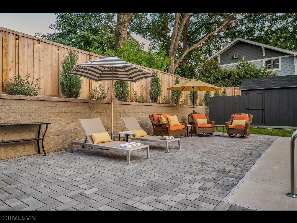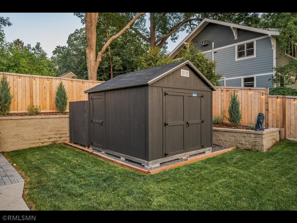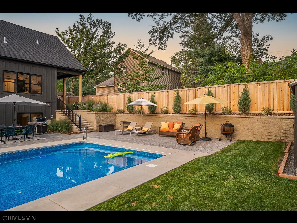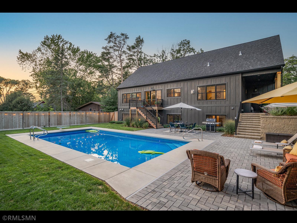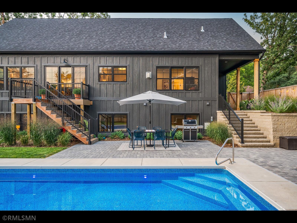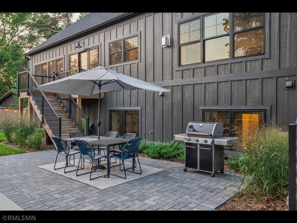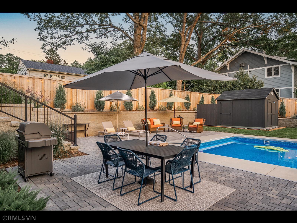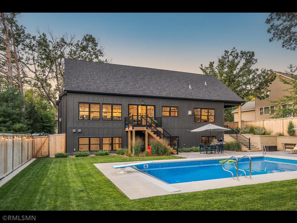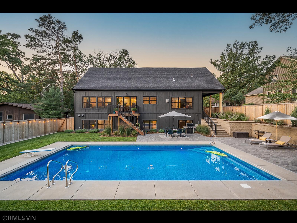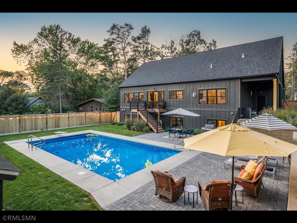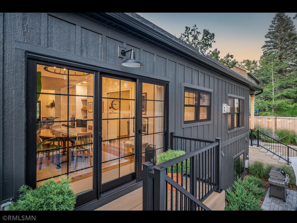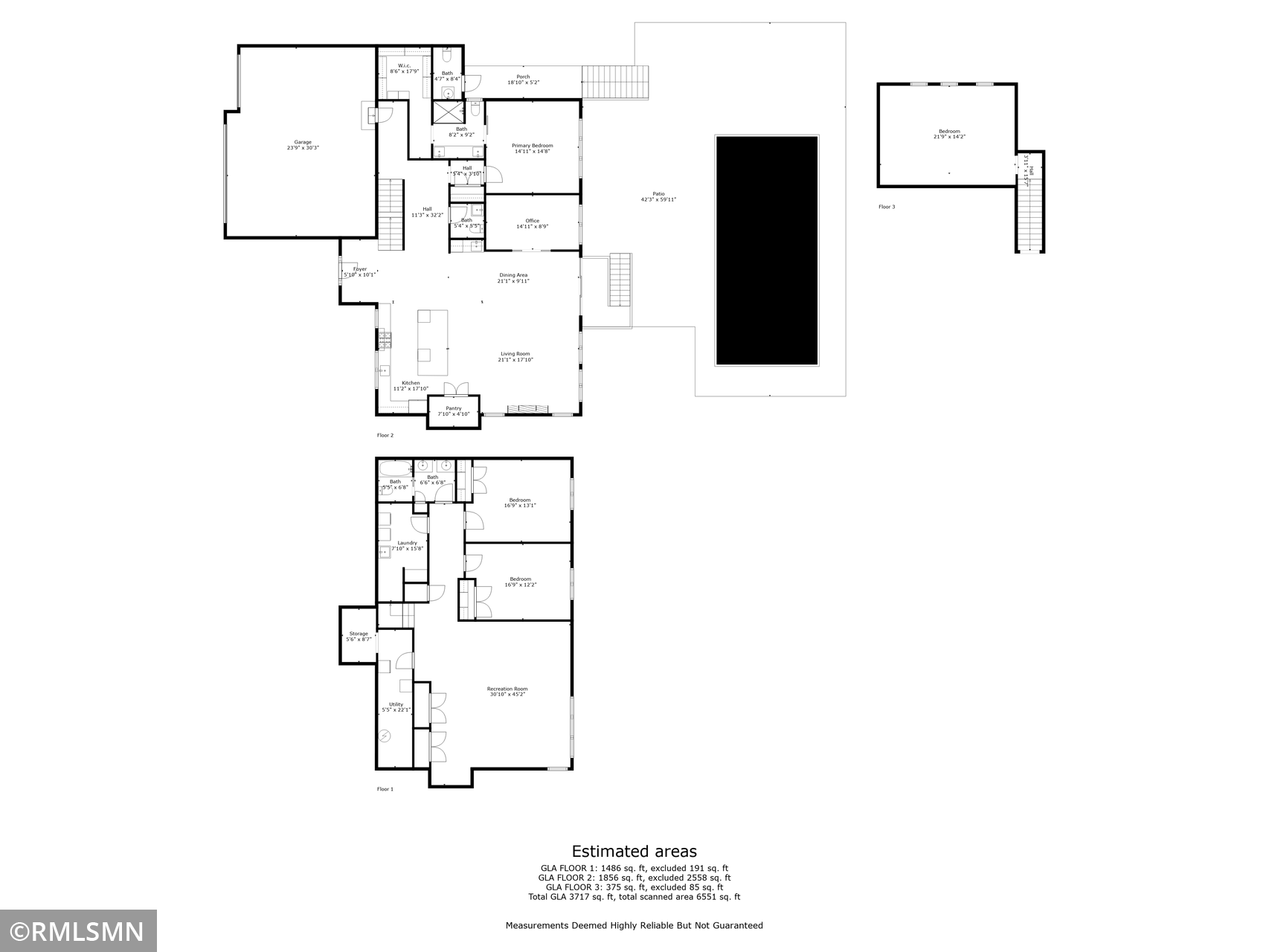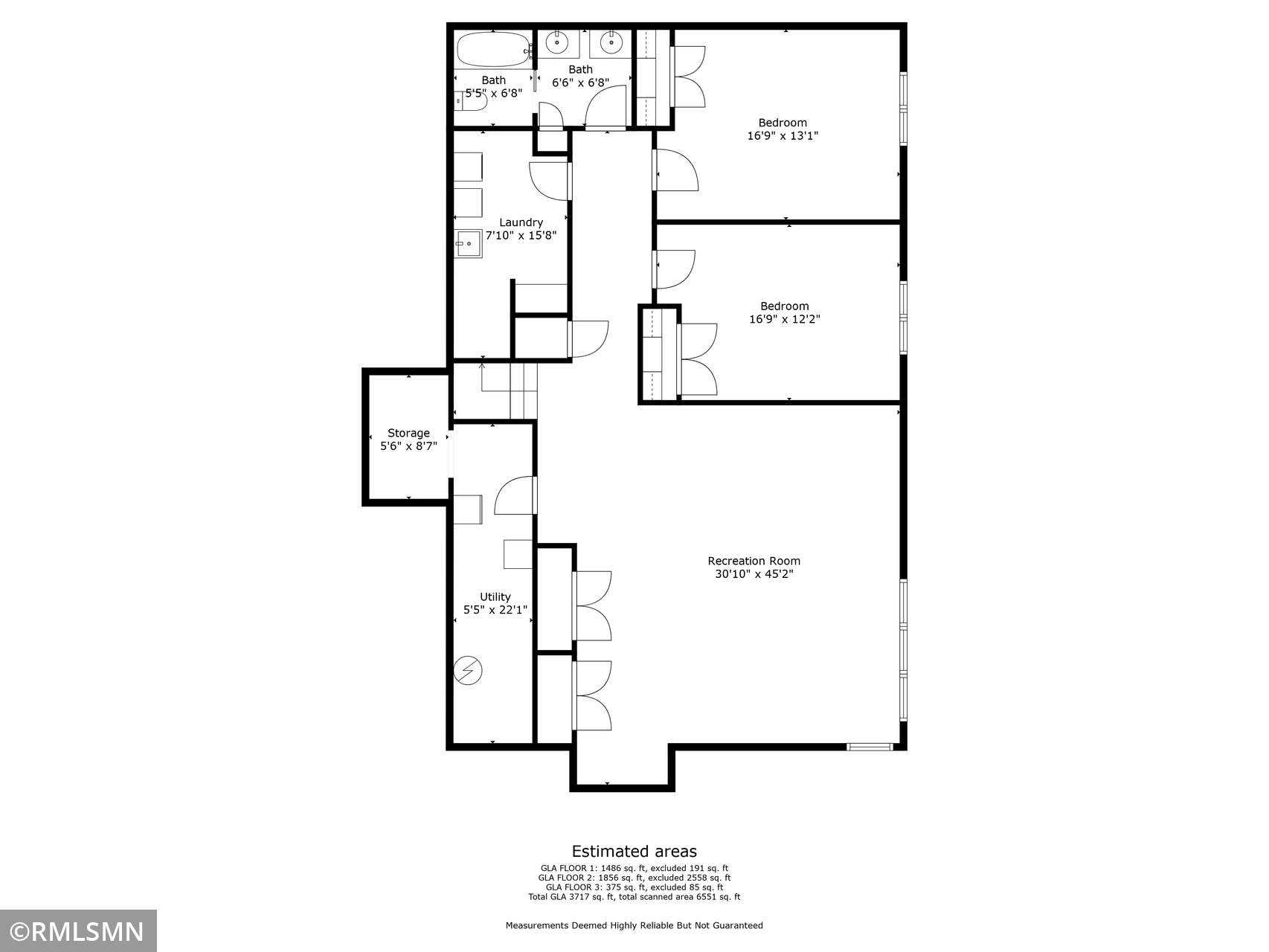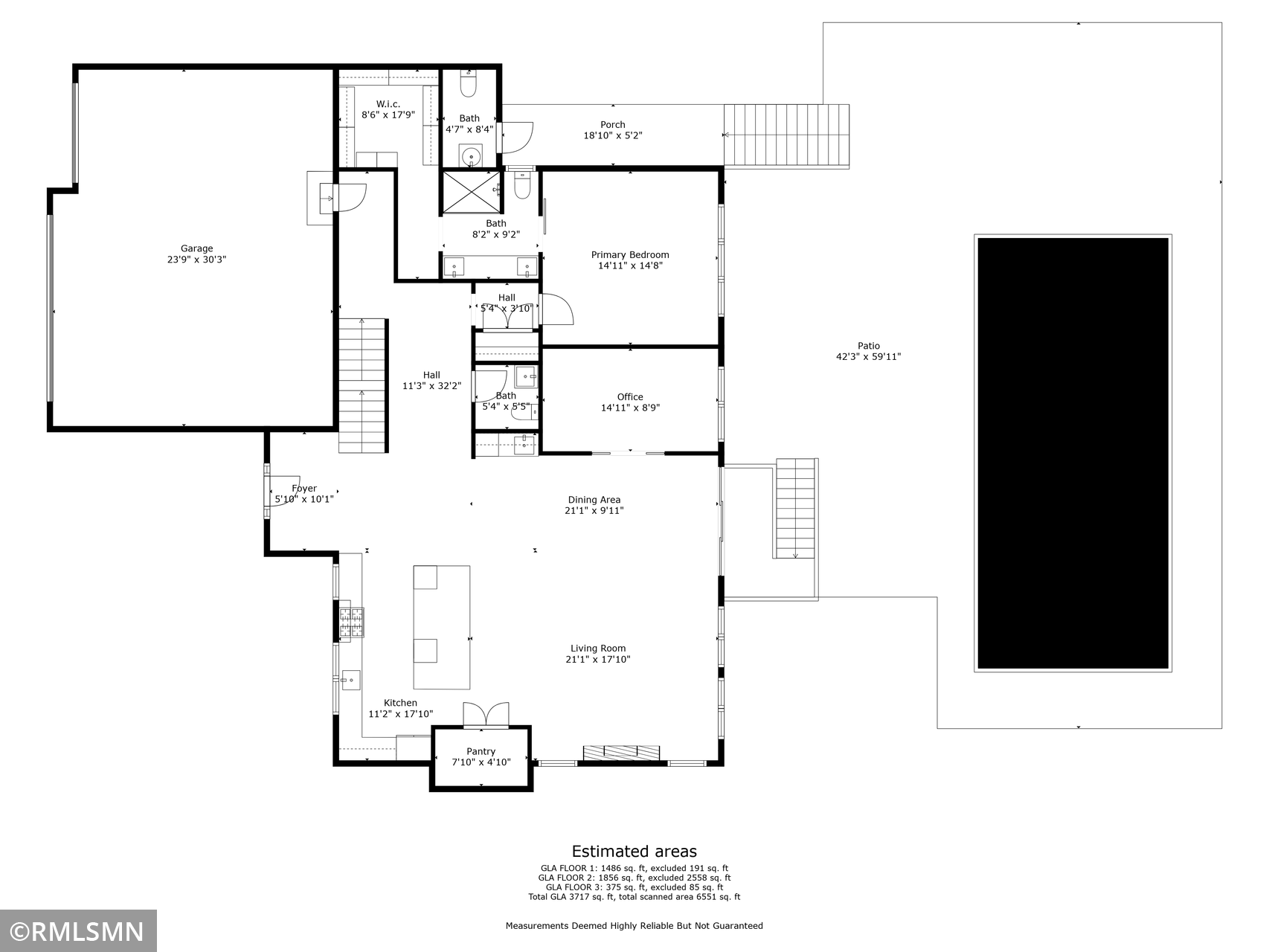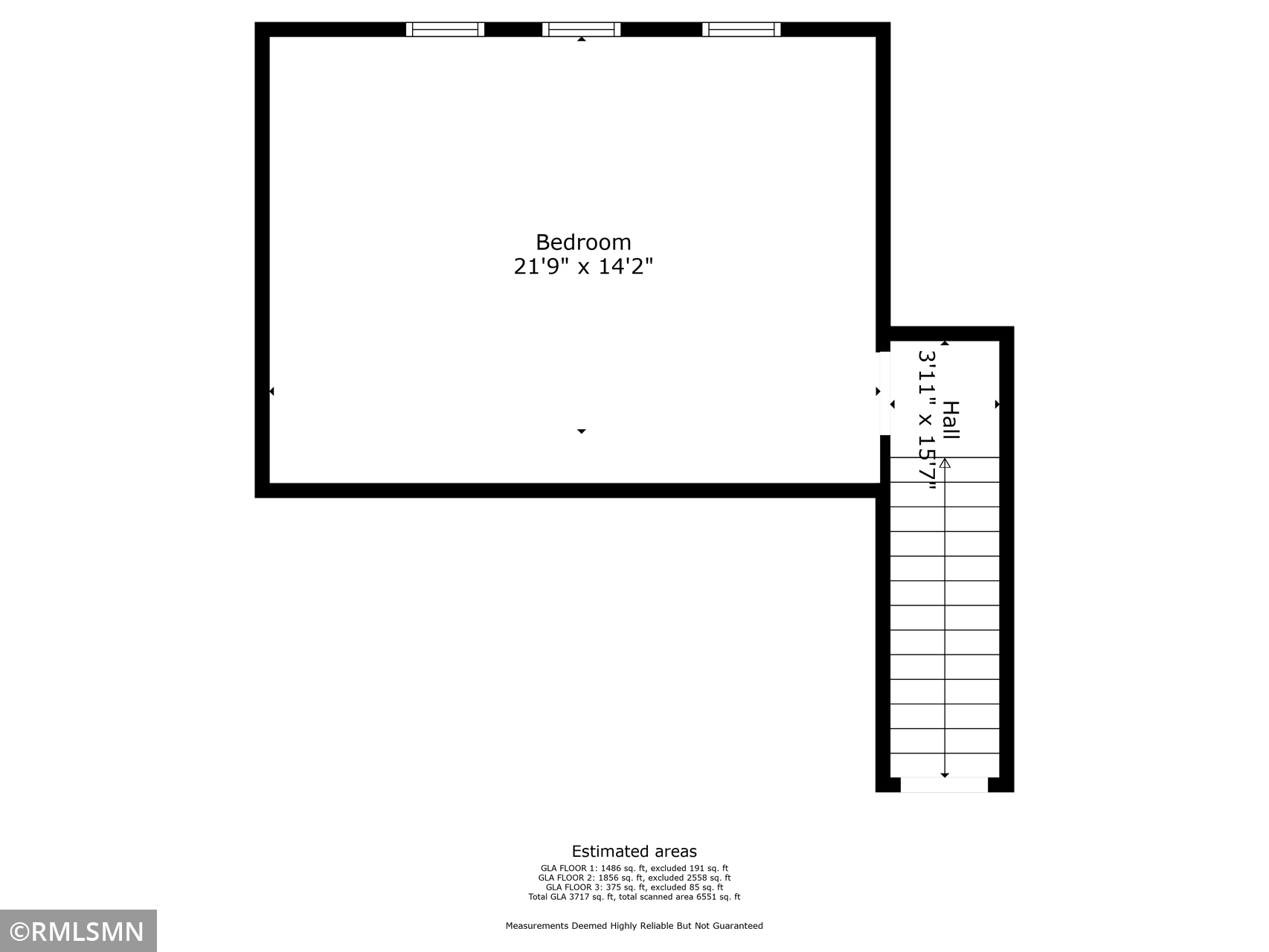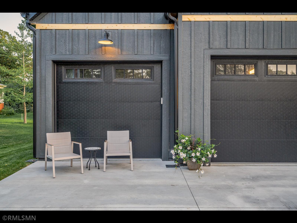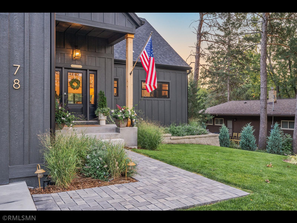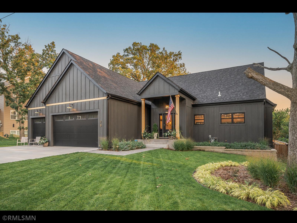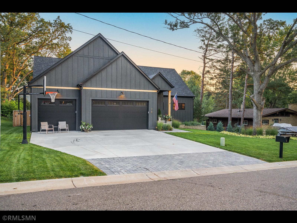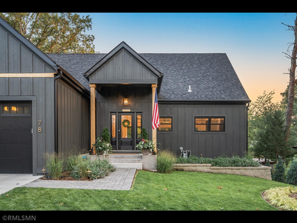78 IRIS STREET
78 Iris Street, Saint Paul (Mahtomedi), 55115, MN
-
Price: $1,250,000
-
Status type: For Sale
-
City: Saint Paul (Mahtomedi)
-
Neighborhood: Lake-View
Bedrooms: 3
Property Size :3717
-
Listing Agent: NST26187,NST96971
-
Property type : Single Family Residence
-
Zip code: 55115
-
Street: 78 Iris Street
-
Street: 78 Iris Street
Bathrooms: 4
Year: 2020
Listing Brokerage: POP Realty MN
FEATURES
- Range
- Refrigerator
- Washer
- Dryer
- Microwave
- Exhaust Fan
- Dishwasher
- Water Softener Owned
- Disposal
- Humidifier
- Air-To-Air Exchanger
- Gas Water Heater
- Double Oven
DETAILS
Discover your dream home nestled in the heart of Mahtomedi. This exquisite residence offers over 3,700 square feet of luxurious living space, featuring 3 bedrooms, 4 bathrooms, and a sparkling saltwater pool. Step outside to your private oasis where you'll find more than 1,000 square feet of elegant paver patio surrounding the pool, complete with a convenient storage shed and an outdoor half-bathroom—ensuring no one needs to track water through the house. The home is adorned with high-end Marvin windows and Board & Batten LP Smartside siding. Full spray foam insulation and includes a spacious 3-car garage with 8' doors, which is both heated and insulated. Upon entering, you are greeted by an inviting open-concept main level designed with family and entertaining in mind. The custom kitchen is a chef’s delight with a 10’ Long Island, white oak cabinetry, exquisite lighting, vaulted ceilings with white oak beam, and a stunning vertical shiplap accent wall with a TV and fireplace. Adjacent to the dining area is a large office featuring built-in cabinetry and two expansive pocket doors for privacy. The main-level owner’s suite is a tranquil retreat, complete with a vertical shiplap wall with built-in TV, a cozy gas stove, and a luxurious bathroom boasting a long white oak vanity, beautiful lighting, and a grand marble shower. The suite is completed by a generous walk-in closet. Upstairs, you'll find a versatile bonus room over the garage, ideal for use as a gym, office, storage space, or media room. The lower level features an expansive family room, three large storage closets, two spacious bedrooms with built-in cabinets and desks, and a full guest bathroom. Experience the charm and sophistication of this custom-built masterpiece by POP Builders and floor plan by Blue Pencil Collective, and make it your forever home.
INTERIOR
Bedrooms: 3
Fin ft² / Living Area: 3717 ft²
Below Ground Living: 1486ft²
Bathrooms: 4
Above Ground Living: 2231ft²
-
Basement Details: Daylight/Lookout Windows, Drain Tiled, Egress Window(s), Finished, Concrete, Sump Pump, Tile Shower,
Appliances Included:
-
- Range
- Refrigerator
- Washer
- Dryer
- Microwave
- Exhaust Fan
- Dishwasher
- Water Softener Owned
- Disposal
- Humidifier
- Air-To-Air Exchanger
- Gas Water Heater
- Double Oven
EXTERIOR
Air Conditioning: Central Air
Garage Spaces: 3
Construction Materials: N/A
Foundation Size: 1677ft²
Unit Amenities:
-
- Patio
- Kitchen Window
- Natural Woodwork
- Hardwood Floors
- Ceiling Fan(s)
- Walk-In Closet
- Vaulted Ceiling(s)
- In-Ground Sprinkler
- Paneled Doors
- Kitchen Center Island
- Wet Bar
- Tile Floors
- Main Floor Primary Bedroom
- Primary Bedroom Walk-In Closet
Heating System:
-
- Forced Air
ROOMS
| Main | Size | ft² |
|---|---|---|
| Living Room | 21x18 | 441 ft² |
| Dining Room | 21x10 | 441 ft² |
| Kitchen | 18x11 | 324 ft² |
| Bedroom 1 | 15x15 | 225 ft² |
| Office | 15x9 | 225 ft² |
| Upper | Size | ft² |
|---|---|---|
| Bonus Room | 22x14 | 484 ft² |
| Basement | Size | ft² |
|---|---|---|
| Family Room | 45x31 | 2025 ft² |
| Bedroom 2 | 17x12 | 289 ft² |
| Bedroom 3 | 17x13 | 289 ft² |
LOT
Acres: N/A
Lot Size Dim.: 80x150x80x150
Longitude: 45.0654
Latitude: -92.9584
Zoning: Residential-Single Family
FINANCIAL & TAXES
Tax year: 2024
Tax annual amount: $9,125
MISCELLANEOUS
Fuel System: N/A
Sewer System: City Sewer/Connected
Water System: City Water/Connected
ADITIONAL INFORMATION
MLS#: NST7643473
Listing Brokerage: POP Realty MN

ID: 3377678
Published: September 07, 2024
Last Update: September 07, 2024
Views: 12


