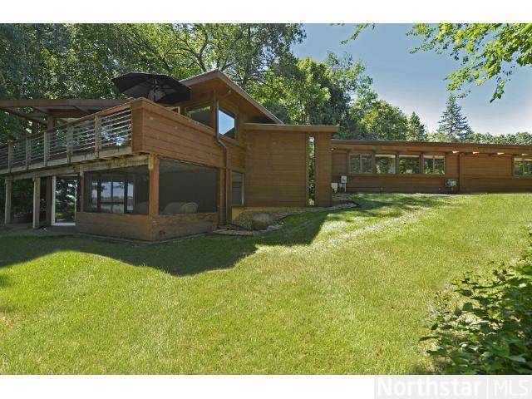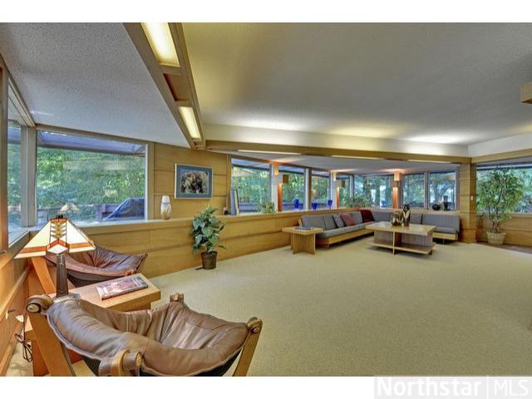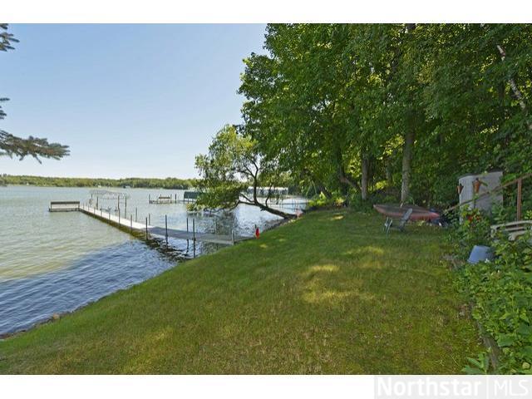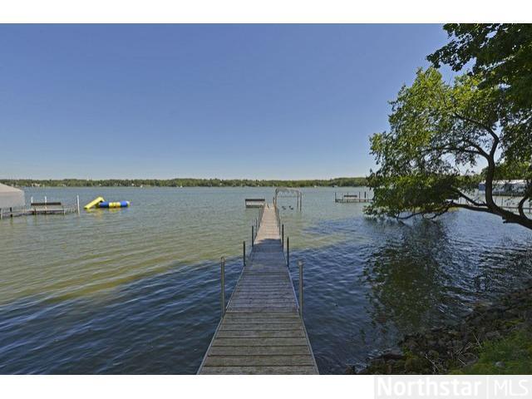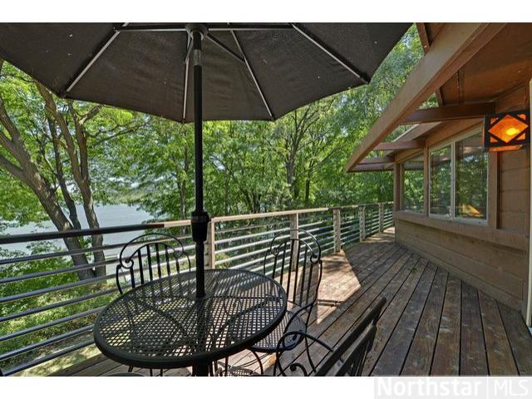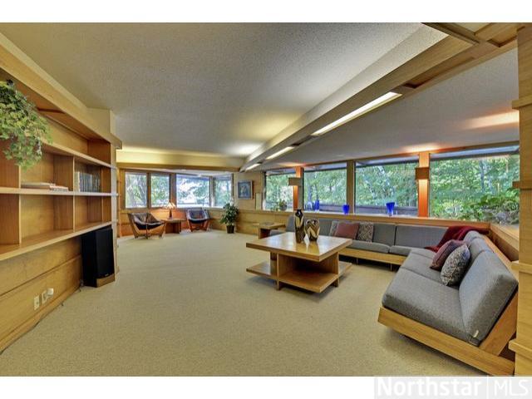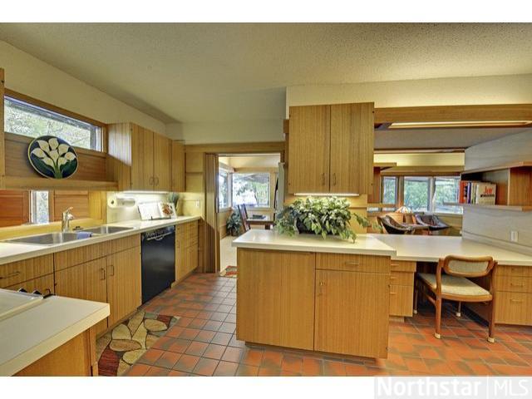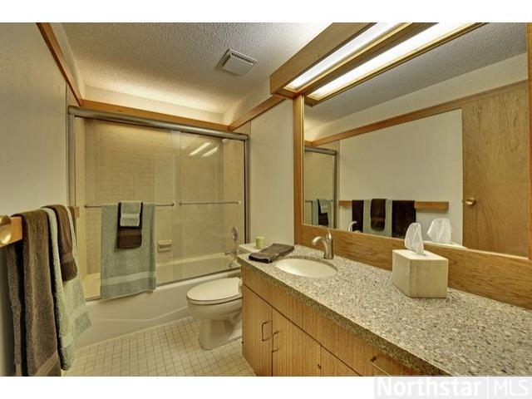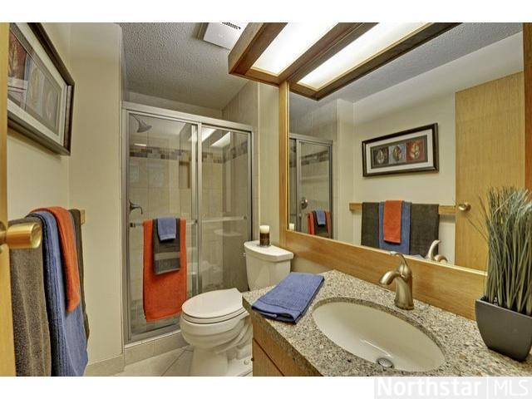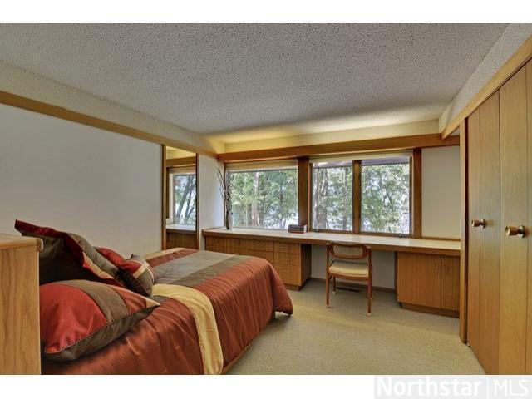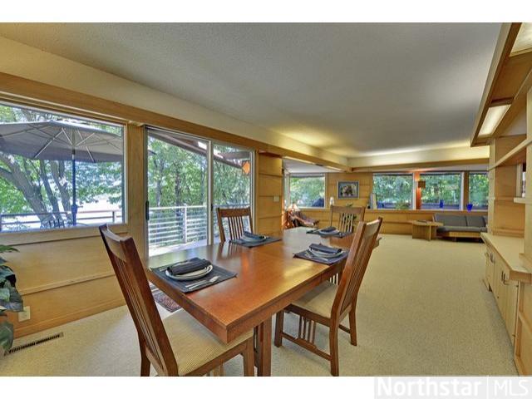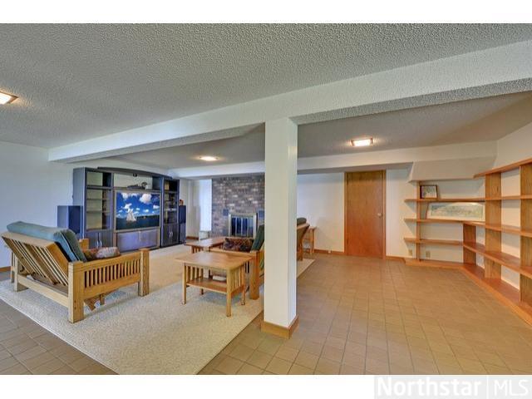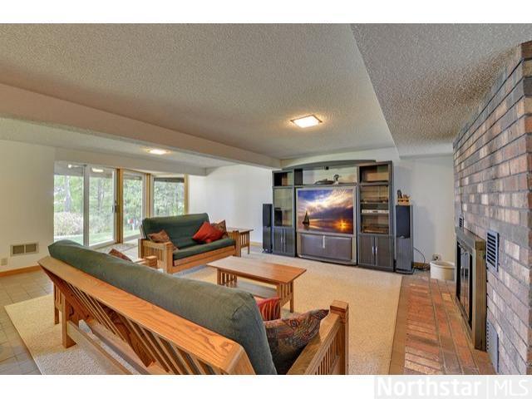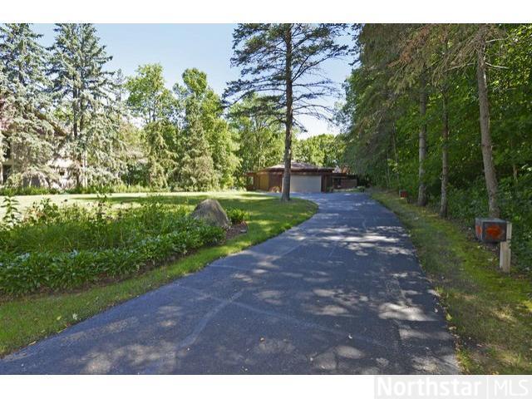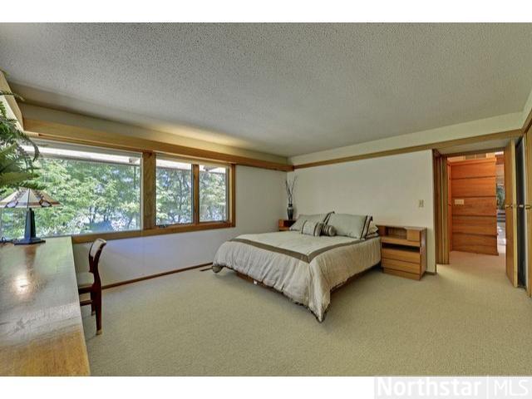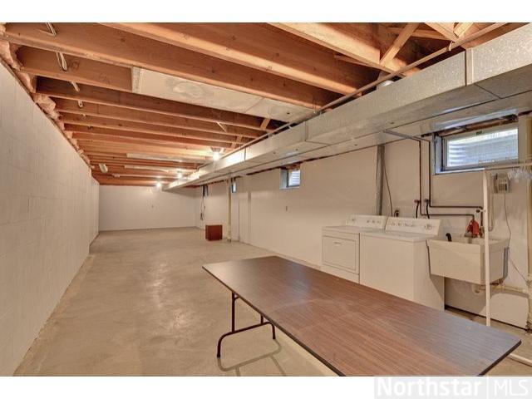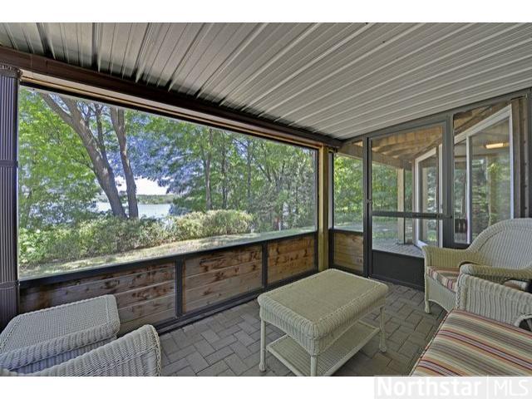780 TONKAWA ROAD
780 Tonkawa Road, Long Lake (Orono), 55356, MN
-
Price: $999,000
-
Status type: For Sale
-
City: Long Lake (Orono)
-
Neighborhood: Partens Point 1st Div
Bedrooms: 3
Property Size :2426
-
Listing Agent: NST16633,NST71489
-
Property type : Single Family Residence
-
Zip code: 55356
-
Street: 780 Tonkawa Road
-
Street: 780 Tonkawa Road
Bathrooms: 2
Year: 1979
Listing Brokerage: Coldwell Banker Burnet
FEATURES
- Range
- Refrigerator
- Washer
- Dryer
- Microwave
- Exhaust Fan
- Dishwasher
DETAILS
Custom built prairie-style home designed by John Howe. Frank Lloyd Wright style. African Mahogany throughout. On prestigious Tonkawa Road in Orono & adjacent to large heavily wooded outlot-very private w/ amazing views. 2-2 car garages, 3 bed on one level
INTERIOR
Bedrooms: 3
Fin ft² / Living Area: 2426 ft²
Below Ground Living: 435ft²
Bathrooms: 2
Above Ground Living: 1991ft²
-
Basement Details: Daylight/Lookout Windows, Finished, Full, Walkout,
Appliances Included:
-
- Range
- Refrigerator
- Washer
- Dryer
- Microwave
- Exhaust Fan
- Dishwasher
EXTERIOR
Air Conditioning: Central Air
Garage Spaces: 4
Construction Materials: N/A
Foundation Size: 1739ft²
Unit Amenities:
-
- Patio
- Kitchen Window
- Deck
- Natural Woodwork
- Dock
Heating System:
-
- Forced Air
ROOMS
| Main | Size | ft² |
|---|---|---|
| Bedroom 2 | 13x12 | 169 ft² |
| Living Room | 28x15 | 784 ft² |
| Deck | 34x9 | 1156 ft² |
| Dining Room | 16x11 | 256 ft² |
| Bedroom 1 | 16x13 | 256 ft² |
| Kitchen | 15x11 | 225 ft² |
| Foyer | 15x9 | 225 ft² |
| Bedroom 3 | 11x12 | 121 ft² |
| Foyer | 15x9 | 225 ft² |
| Bedroom 3 | 11x12 | 121 ft² |
| Lower | Size | ft² |
|---|---|---|
| Porch | 12x8 | 144 ft² |
| Play Room | 13x40 | 169 ft² |
| Family Room | 25x20 | 625 ft² |
| Family Room | 25x20 | 625 ft² |
LOT
Acres: N/A
Lot Size Dim.: 85lx130x340x370
Longitude: 44.9644
Latitude: -93.6179
Zoning: Residential-Single Family
FINANCIAL & TAXES
Tax year: 2012
Tax annual amount: $11,979
MISCELLANEOUS
Fuel System: N/A
Sewer System: City Sewer/Connected
Water System: Well
ADITIONAL INFORMATION
MLS#: NST2217501
Listing Brokerage: Coldwell Banker Burnet

ID: 1026497
Published: July 27, 2012
Last Update: July 27, 2012
Views: 32


