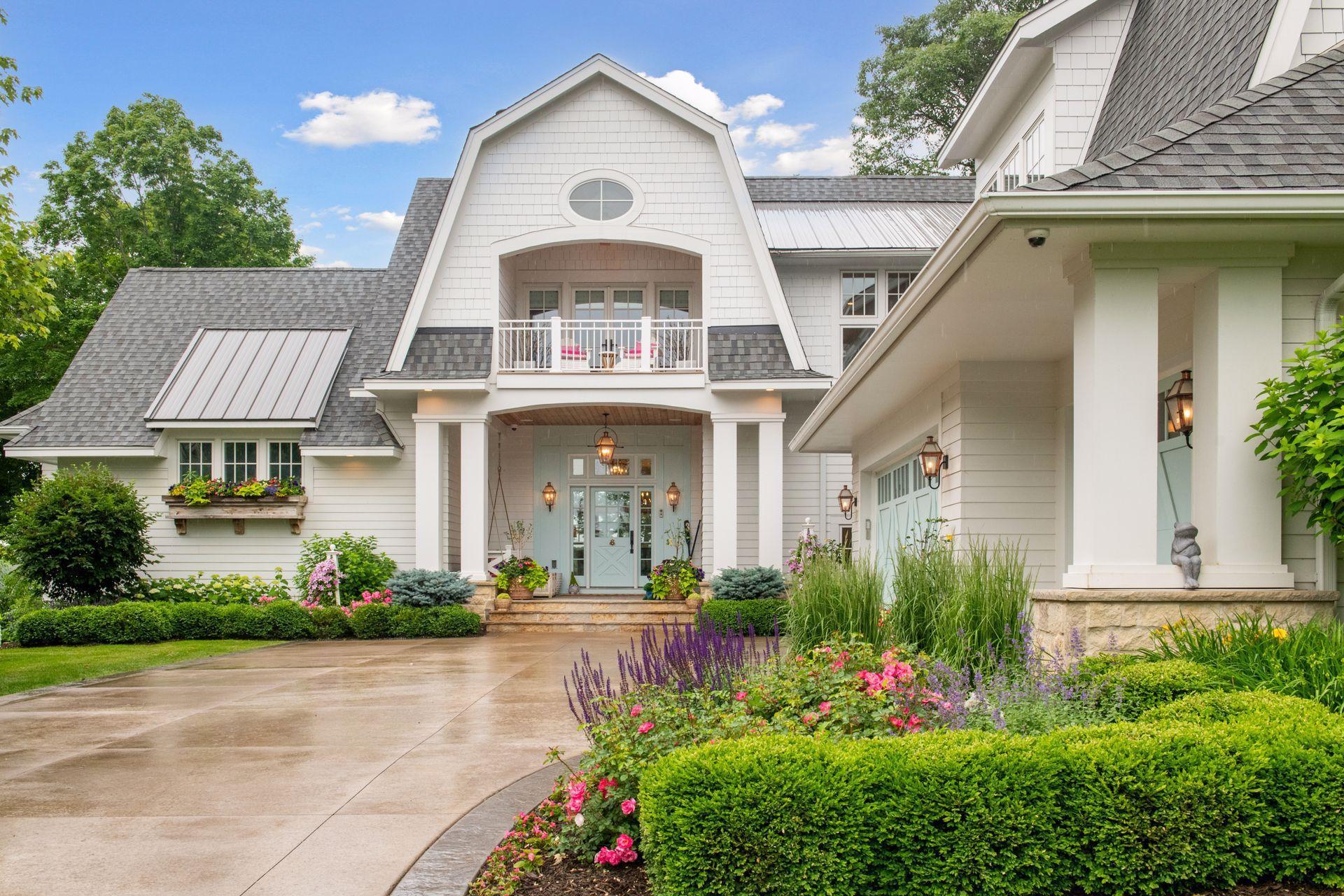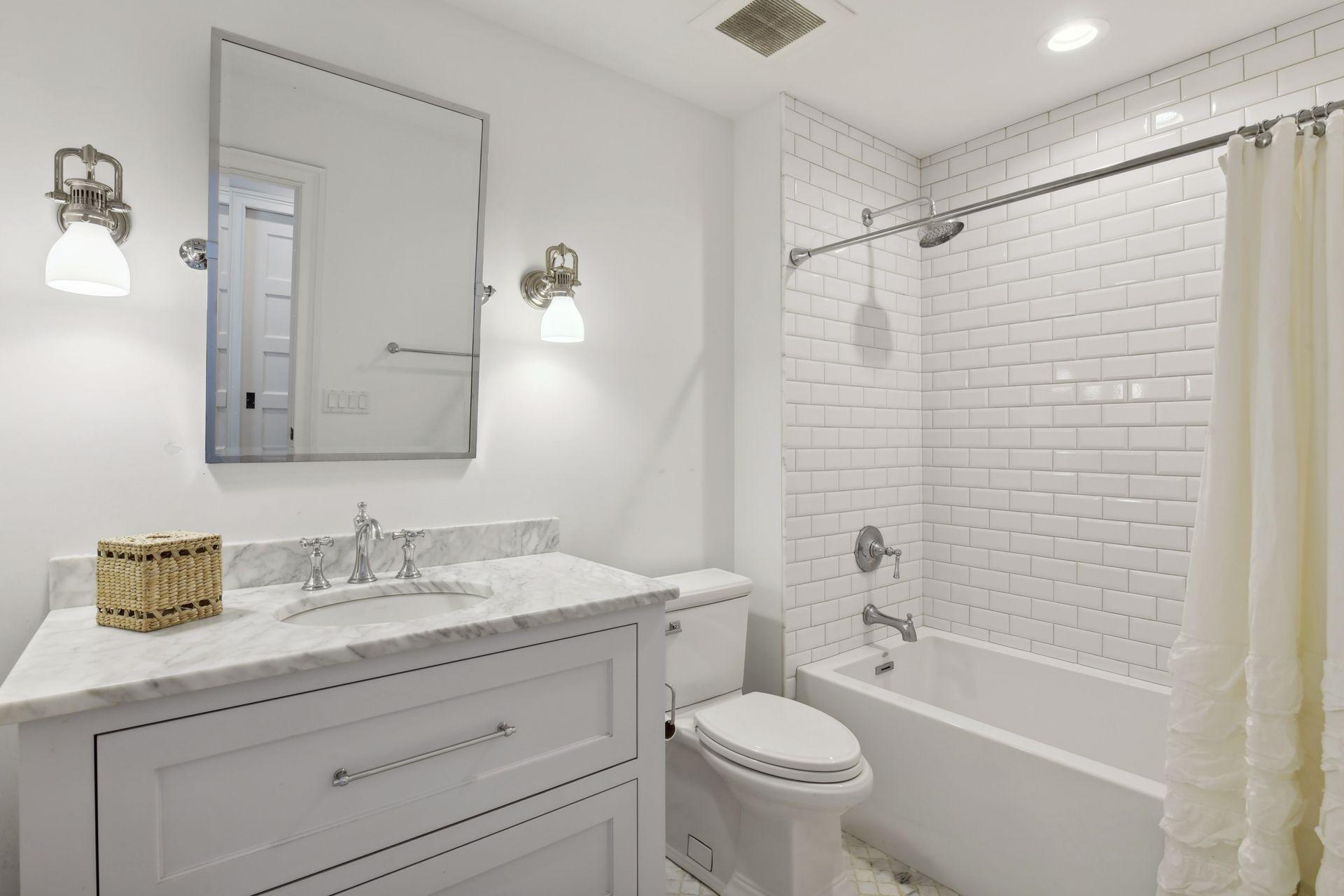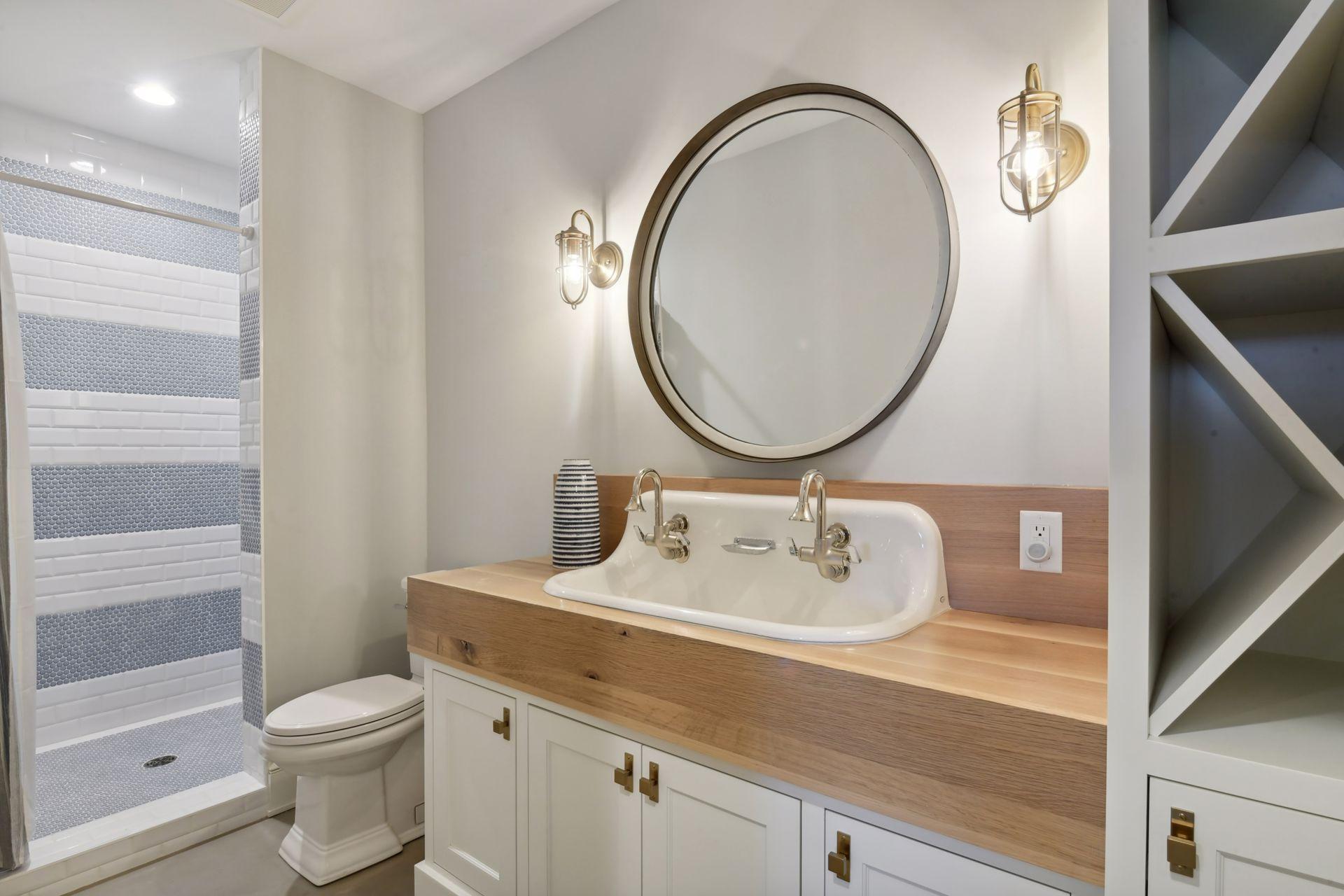780 TONKAWA ROAD
780 Tonkawa Road, Long Lake (Orono), 55356, MN
-
Price: $6,995,000
-
Status type: For Sale
-
City: Long Lake (Orono)
-
Neighborhood: N/A
Bedrooms: 5
Property Size :6612
-
Listing Agent: NST16633,NST59635
-
Property type : Single Family Residence
-
Zip code: 55356
-
Street: 780 Tonkawa Road
-
Street: 780 Tonkawa Road
Bathrooms: 8
Year: 2018
Listing Brokerage: Coldwell Banker Burnet
DETAILS
Introducing 780 Tonkawa Road, Orono: an incredible opportunity to own this meticulously detailed coastal home on Lake Minnetonka. A new construction alternative. Enjoy panoramic views over Stubbs Bay with 100 feet of shoreline. The main-level owner suite is complemented by three additional bedrooms upstairs, each with its own en suite bathroom, and a fifth bedroom in the lower level. Features include extensive custom cabinetry, Wolf, Subzero, Fisher & Paykel appliances, Hudson Valley light fixtures, honed Italian marble, a scullery kitchen, and white oak flooring on the main and upper levels. Highlights include a 3-season porch, 3 laundry locations, a wet bar, exercise room, and an indoor sport court. Both interior and exterior spaces maximize privacy and water views. The 3-car attached and 2-car detached garages accommodate up to seven cars. Enjoy beautiful bluestone patios with sweeping views of Stubbs Bay, flanked by exceptional perennial gardens. Located in Orono Schools, 10 min to Wayzata and 20 min to Mpls.
INTERIOR
Bedrooms: 5
Fin ft² / Living Area: 6612 ft²
Below Ground Living: 1321ft²
Bathrooms: 8
Above Ground Living: 5291ft²
-
Basement Details: Daylight/Lookout Windows, Drain Tiled, Finished, Full, Sump Pump,
Appliances Included:
-
EXTERIOR
Air Conditioning: Central Air
Garage Spaces: 5
Construction Materials: N/A
Foundation Size: 2465ft²
Unit Amenities:
-
Heating System:
-
ROOMS
| Main | Size | ft² |
|---|---|---|
| Great Room | 18 x 17 | 324 ft² |
| Dining Room | 15 x 12 | 225 ft² |
| Kitchen | 22 x 12 | 484 ft² |
| Bedroom 1 | 17 x 16 | 289 ft² |
| Office | 10 x 6 | 100 ft² |
| Three Season Porch | 20 x 15 | 400 ft² |
| Upper | Size | ft² |
|---|---|---|
| Bedroom 2 | 16 x 13 | 256 ft² |
| Bedroom 3 | 16 x 13 | 256 ft² |
| Bedroom 4 | 15 x 13 | 225 ft² |
| Game Room | 15 x 14 | 225 ft² |
| Bonus Room | 42 x 19 | 1764 ft² |
| Hobby Room | 10 x 9 | 100 ft² |
| Lower | Size | ft² |
|---|---|---|
| Recreation Room | 20 x 17 | 400 ft² |
| Athletic Court | 20 x 18 | 400 ft² |
| Bedroom 5 | 14 x 11 | 196 ft² |
| Exercise Room | 18 x 14 | 324 ft² |
| Bar/Wet Bar Room | 13 x 7 | 169 ft² |
LOT
Acres: N/A
Lot Size Dim.: 102 x 376 x 100 x 429
Longitude: 44.9644
Latitude: -93.6179
Zoning: Residential-Single Family
FINANCIAL & TAXES
Tax year: 2024
Tax annual amount: $35,069
MISCELLANEOUS
Fuel System: N/A
Sewer System: City Sewer/Connected
Water System: Well
ADITIONAL INFORMATION
MLS#: NST7607892
Listing Brokerage: Coldwell Banker Burnet

ID: 3079408
Published: December 31, 1969
Last Update: June 25, 2024
Views: 60
























































































































































