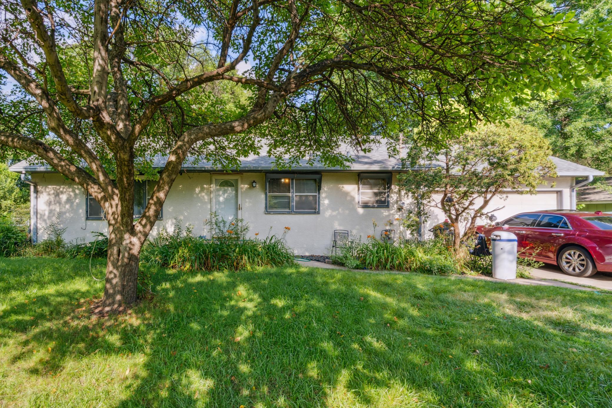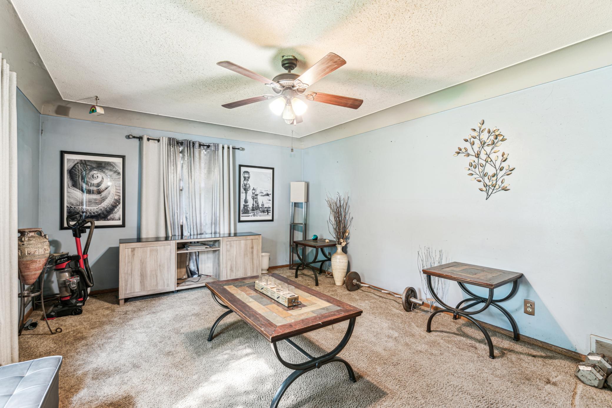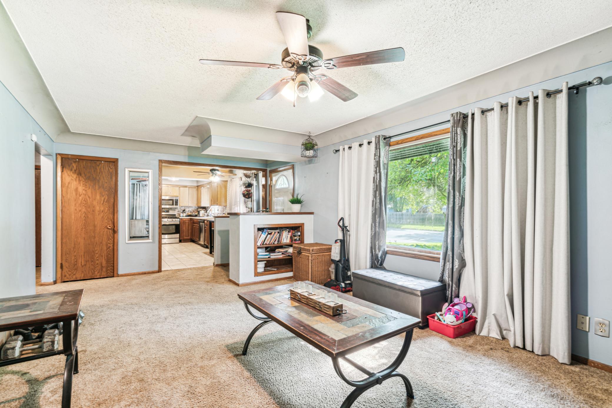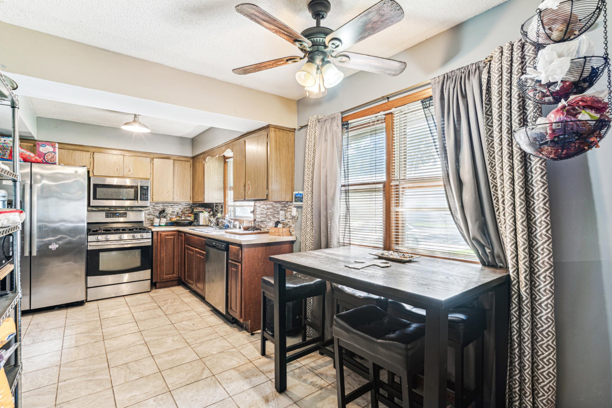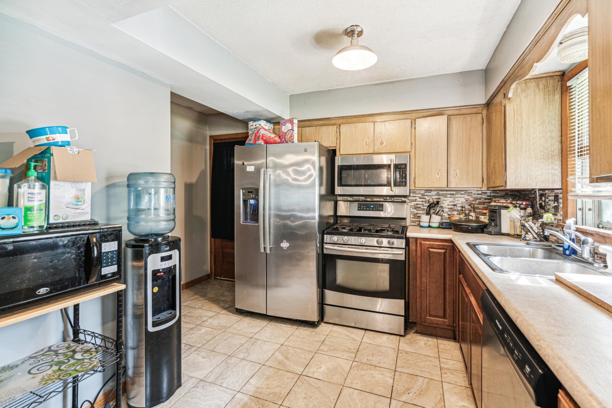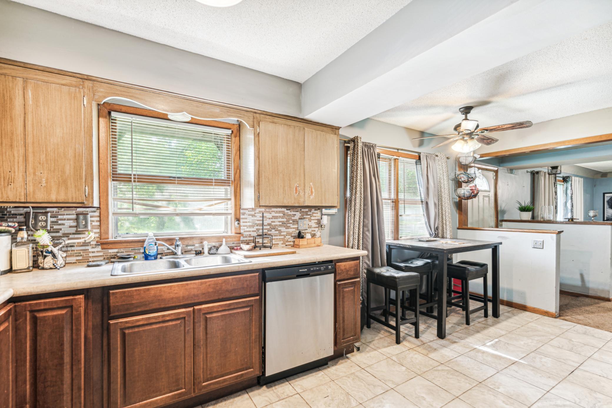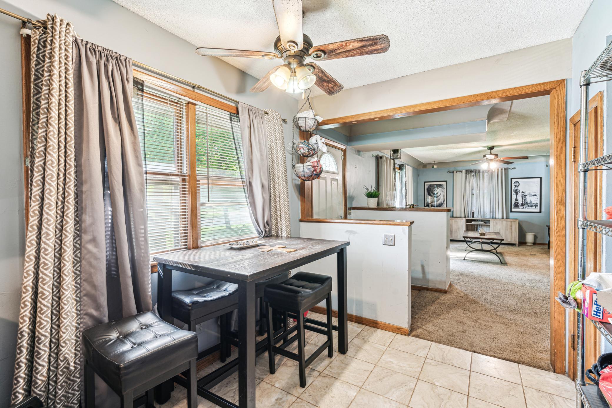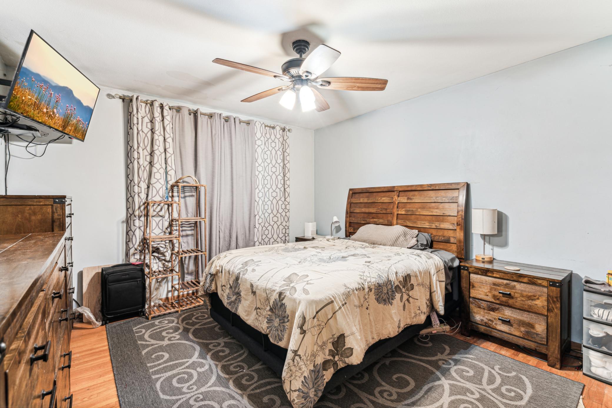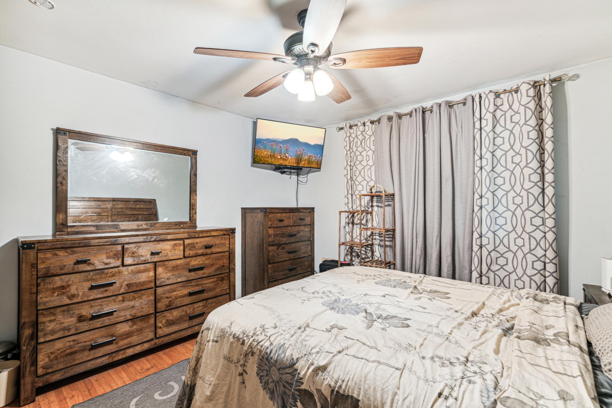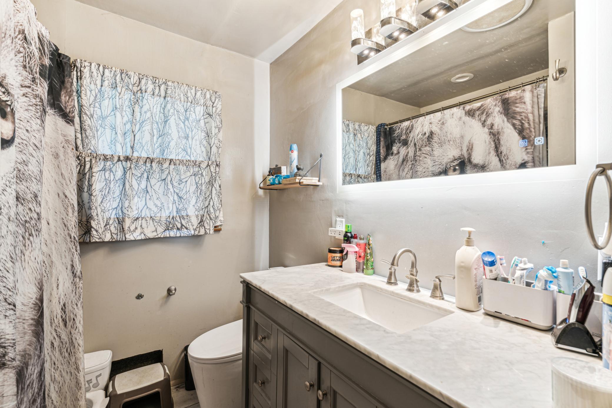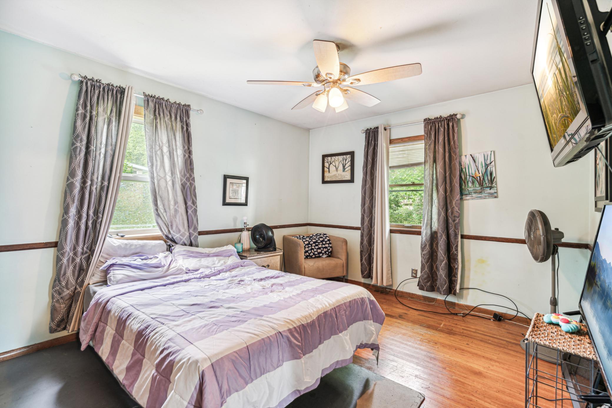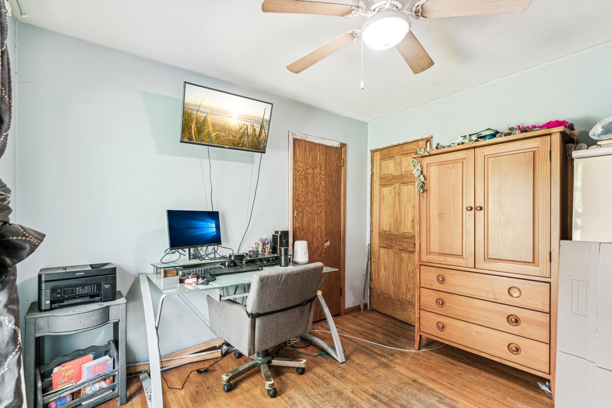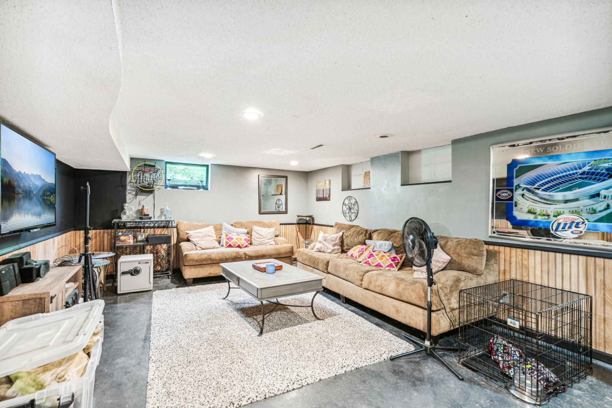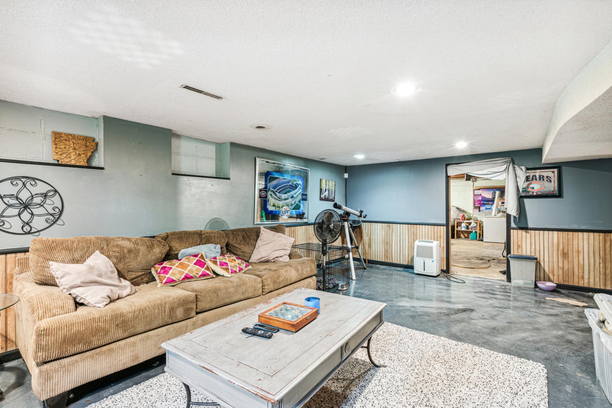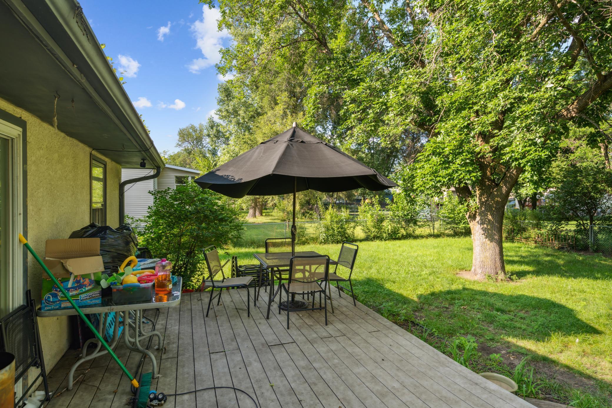7808 HUMBOLDT AVENUE
7808 Humboldt Avenue, Minneapolis (Brooklyn Park), 55444, MN
-
Price: $279,900
-
Status type: For Sale
-
Neighborhood: N/A
Bedrooms: 3
Property Size :1693
-
Listing Agent: NST1000075,NST58328
-
Property type : Single Family Residence
-
Zip code: 55444
-
Street: 7808 Humboldt Avenue
-
Street: 7808 Humboldt Avenue
Bathrooms: 1
Year: 1963
Listing Brokerage: Compass
FEATURES
- Range
- Refrigerator
- Washer
- Dryer
- Microwave
- Dishwasher
- Stainless Steel Appliances
DETAILS
Welcome to 7808 North Humboldt Avenue, a charming home nestled in the city of Brooklyn Park, MN. This delightful residence offers 3 bedrooms, 1 bathroom, and a generous 1693 square feet of living space, all situated on a big spacious lot. Step inside to discover a home that effortlessly balances comfort and functionality. The interior boasts a mix of carpet and hardwood floors that exude warmth and elegance, creating a welcoming ambiance throughout. The central AC and forced air system ensure year-round comfort, while the full basement offers a space to hang out for game night and storage as well. You have additional storage with a shed that will provide ample space for all your storage needs. Outdoor living is a delight with a deck that beckons you to unwind and entertain amidst the serene surroundings. The attached garage offers convenience and protection for your vehicles, completing the seamless blend of practicality and leisure. Nestled in a desirable neighborhood, this home is a haven for those seeking a perfect balance of tranquility and convenience. This property presents an exceptional opportunity to create a lifestyle of comfort and ease. This home offers a peaceful retreat without sacrificing accessibility to local amenities. Don't miss the chance to make this residence your own - schedule a showing today and experience the allure of 7808 North Humboldt Avenue.
INTERIOR
Bedrooms: 3
Fin ft² / Living Area: 1693 ft²
Below Ground Living: 523ft²
Bathrooms: 1
Above Ground Living: 1170ft²
-
Basement Details: Finished, Full,
Appliances Included:
-
- Range
- Refrigerator
- Washer
- Dryer
- Microwave
- Dishwasher
- Stainless Steel Appliances
EXTERIOR
Air Conditioning: Central Air
Garage Spaces: 2
Construction Materials: N/A
Foundation Size: 1050ft²
Unit Amenities:
-
- Kitchen Window
- Deck
- Natural Woodwork
- Hardwood Floors
- Ceiling Fan(s)
Heating System:
-
- Forced Air
ROOMS
| Main | Size | ft² |
|---|---|---|
| Foyer | 5X5 | 25 ft² |
| Living Room | 19X13 | 361 ft² |
| Dining Room | 10X9 | 100 ft² |
| Kitchen | 10X9 | 100 ft² |
| Bedroom 1 | 12X15 | 144 ft² |
| Bedroom 2 | 10X11 | 100 ft² |
| Bedroom 3 | 12X15 | 144 ft² |
| Bathroom | 8X11 | 64 ft² |
| Lower | Size | ft² |
|---|---|---|
| Family Room | 22X14 | 484 ft² |
LOT
Acres: N/A
Lot Size Dim.: 100X133.9
Longitude: 45.0967
Latitude: -93.3003
Zoning: Residential-Single Family
FINANCIAL & TAXES
Tax year: 2023
Tax annual amount: $3,004
MISCELLANEOUS
Fuel System: N/A
Sewer System: City Sewer/Connected
Water System: City Water/Connected
ADITIONAL INFORMATION
MLS#: NST7629811
Listing Brokerage: Compass

ID: 3234250
Published: August 01, 2024
Last Update: August 01, 2024
Views: 54


