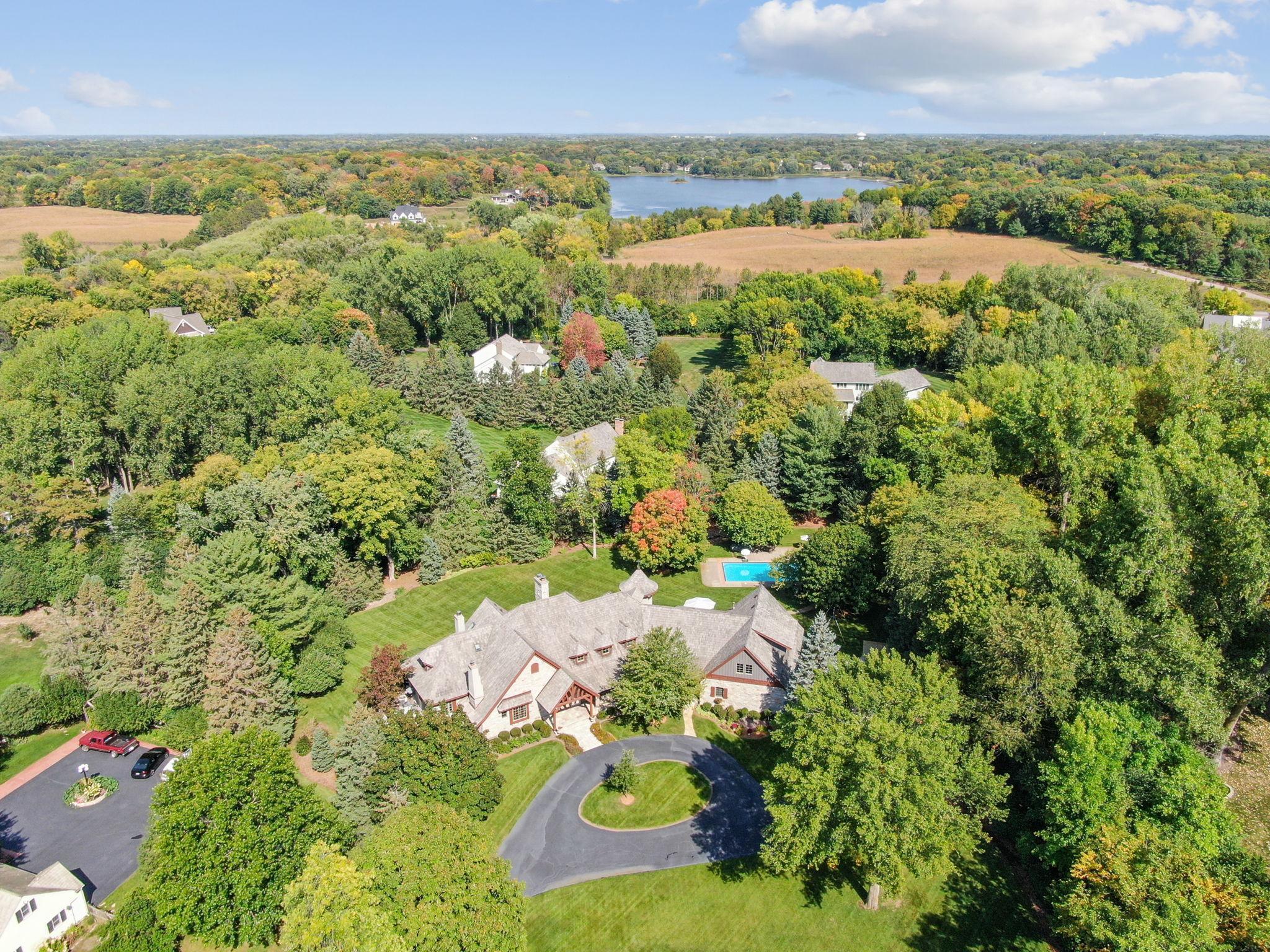781 FERNDALE ROAD
781 Ferndale Road, Orono, 55391, MN
-
Price: $3,800,000
-
Status type: For Sale
-
City: Orono
-
Neighborhood: Registered Land Surv 1031 Trac
Bedrooms: 5
Property Size :10321
-
Listing Agent: NST21380,NST47981
-
Property type : Single Family Residence
-
Zip code: 55391
-
Street: 781 Ferndale Road
-
Street: 781 Ferndale Road
Bathrooms: 7
Year: 1998
Listing Brokerage: RE/MAX Results
FEATURES
- Refrigerator
- Washer
- Dryer
- Microwave
- Exhaust Fan
- Dishwasher
- Water Softener Owned
- Disposal
- Cooktop
- Wall Oven
- Humidifier
- Air-To-Air Exchanger
- Central Vacuum
- Electronic Air Filter
- Water Osmosis System
- Water Filtration System
- Double Oven
DETAILS
Privately located on a stunning 2 acres. This custom home has every amenity including pool & pool house, indoor sport court, elevator, dedicated workout, private office/library, 2 laundry rooms, dual staircases, 3 season porch + more. Main floor primary suite w/steam shower, heated floors, fp & walk-in. Beautiful living room w/views, fp & a WONDERFUL gathering space & flows to the incredible kitchen which won’t disappoint! Amazing spaces adorn each floor. Additional bedrooms offer unique features: loft, turret, walk ins & more. Fantastic common space plus a private bonus room. Walkout lower level w/family room, fp, wet bar, workout room, sport court, sauna, additional game space & more. Stroll out to the amazing private grounds, complete with patios, pool, pool house, porch, bbq and outdoor play area. Floor plan was thought thru to the highest level to flow & function well. QUALITY ABOUND! 4 car w/heat/water/drain. IMMACULATE & MAINTAINED! SEE SUPPLEMENTS FOR FLOORPLANS/DETAILS.
INTERIOR
Bedrooms: 5
Fin ft² / Living Area: 10321 ft²
Below Ground Living: 3826ft²
Bathrooms: 7
Above Ground Living: 6495ft²
-
Basement Details: Daylight/Lookout Windows, Drain Tiled, Finished, Full, Storage Space, Sump Pump, Walkout,
Appliances Included:
-
- Refrigerator
- Washer
- Dryer
- Microwave
- Exhaust Fan
- Dishwasher
- Water Softener Owned
- Disposal
- Cooktop
- Wall Oven
- Humidifier
- Air-To-Air Exchanger
- Central Vacuum
- Electronic Air Filter
- Water Osmosis System
- Water Filtration System
- Double Oven
EXTERIOR
Air Conditioning: Central Air
Garage Spaces: 4
Construction Materials: N/A
Foundation Size: 2769ft²
Unit Amenities:
-
- Patio
- Kitchen Window
- Deck
- Porch
- Natural Woodwork
- Hardwood Floors
- Sun Room
- Ceiling Fan(s)
- Walk-In Closet
- Vaulted Ceiling(s)
- Security System
- In-Ground Sprinkler
- Exercise Room
- Sauna
- Kitchen Center Island
- Wet Bar
- Tile Floors
- Main Floor Primary Bedroom
- Primary Bedroom Walk-In Closet
Heating System:
-
- Forced Air
- Radiant Floor
- Radiant
- Zoned
- Humidifier
ROOMS
| Main | Size | ft² |
|---|---|---|
| Living Room | 21.7x23.10 | 514.4 ft² |
| Kitchen | 28.6x17.7 | 501.13 ft² |
| Dining Room | 14.11x13.2 | 196.4 ft² |
| Office | 20.2x13.6 | 272.25 ft² |
| Three Season Porch | 23x16.8 | 383.33 ft² |
| Bedroom 1 | 21x15.10 | 332.5 ft² |
| Mud Room | 15.3x11.7 | 176.65 ft² |
| Upper | Size | ft² |
|---|---|---|
| Bedroom 2 | 18.11x14.6 | 274.29 ft² |
| Bedroom 3 | 16.9x15.7 | 261.02 ft² |
| Bedroom 4 | 18.4x12.3 | 224.58 ft² |
| Lower | Size | ft² |
|---|---|---|
| Bedroom 5 | 17.2x14.1 | 241.76 ft² |
| Athletic Court | 39.6x25.10 | 1020.42 ft² |
| Family Room | 46.1x26.5 | 1217.37 ft² |
| Exercise Room | 25.7x14.9 | 377.35 ft² |
LOT
Acres: N/A
Lot Size Dim.: 199x380x261x385
Longitude: 44.992
Latitude: -93.5256
Zoning: Residential-Single Family
FINANCIAL & TAXES
Tax year: 2024
Tax annual amount: $35,991
MISCELLANEOUS
Fuel System: N/A
Sewer System: Septic System Compliant - Yes
Water System: Well
ADITIONAL INFORMATION
MLS#: NST7572622
Listing Brokerage: RE/MAX Results

ID: 2819060
Published: April 05, 2024
Last Update: April 05, 2024
Views: 9






