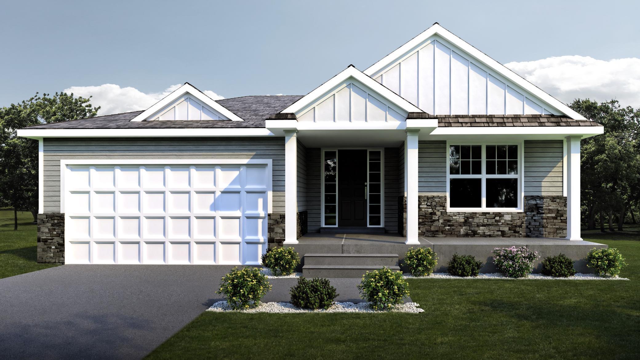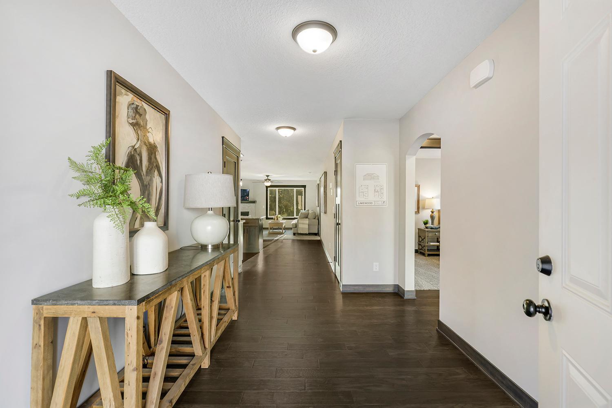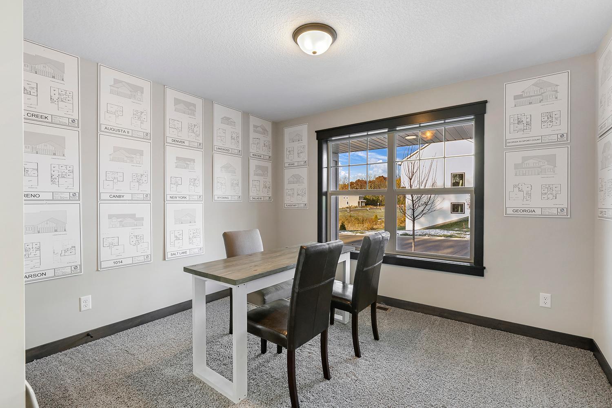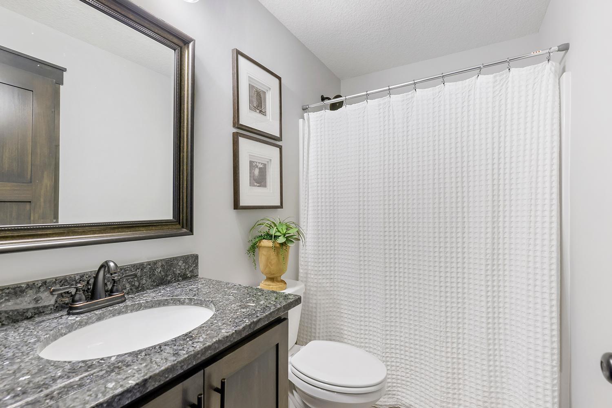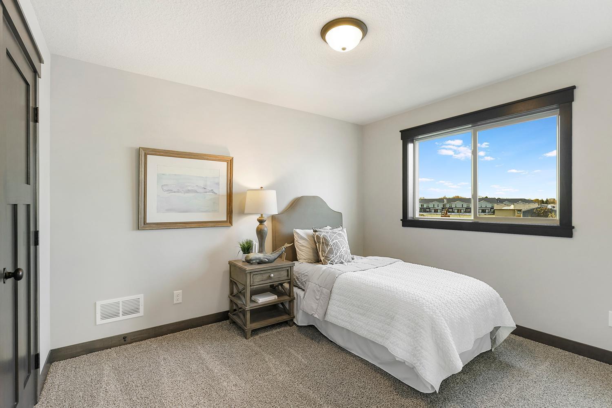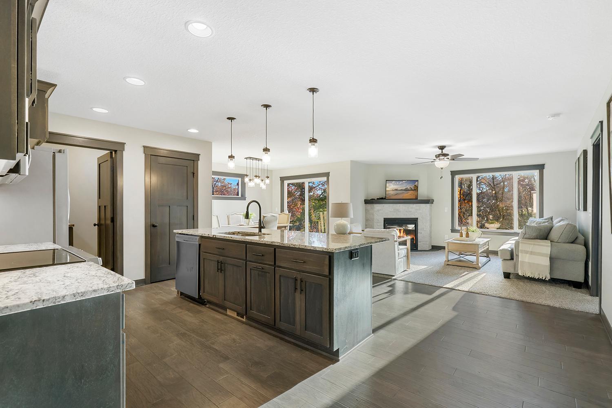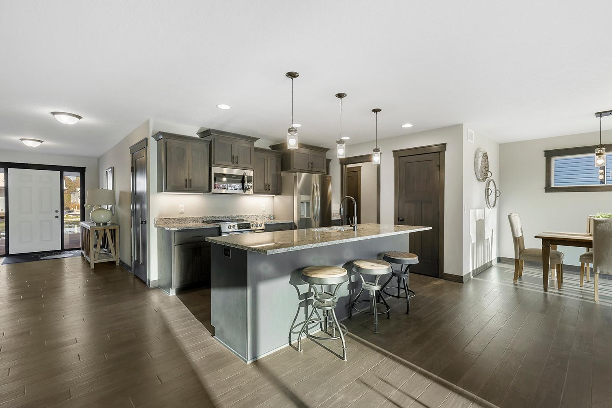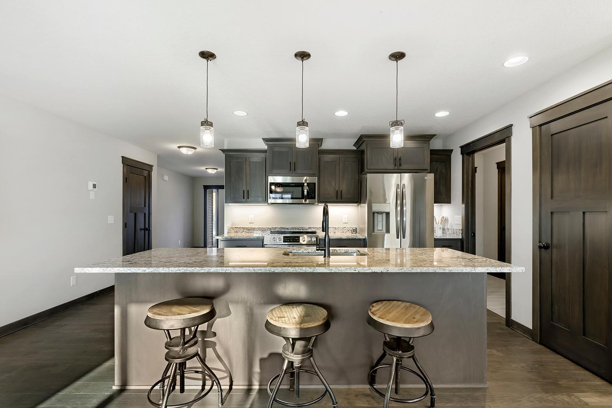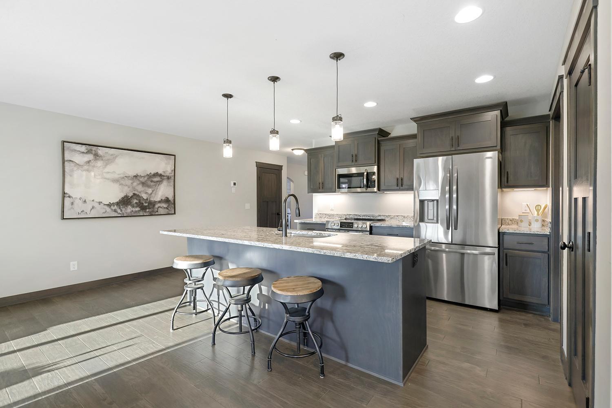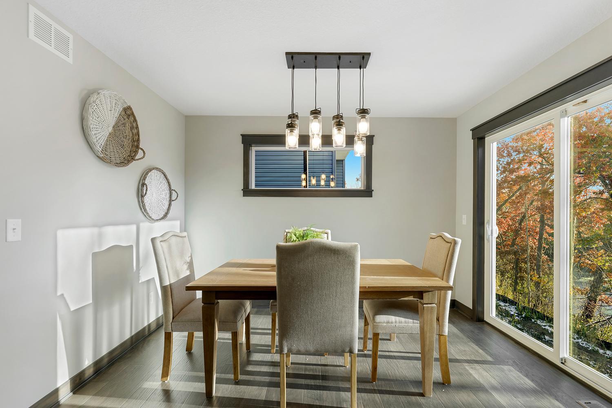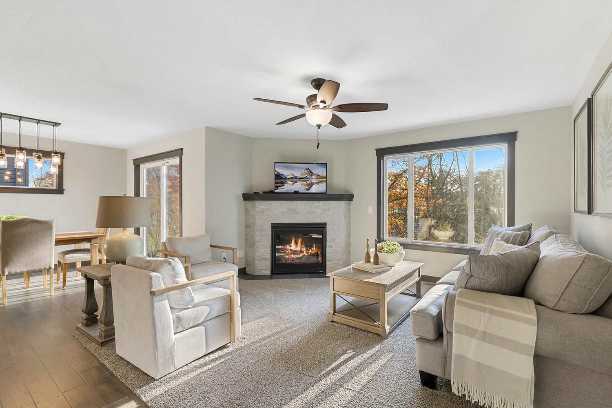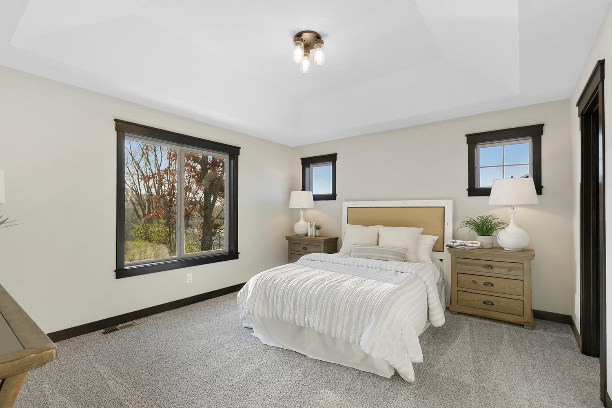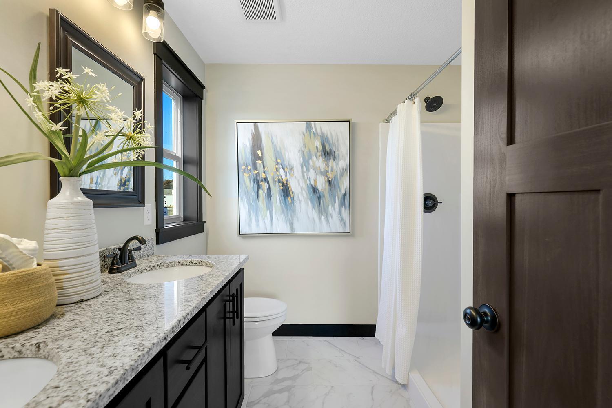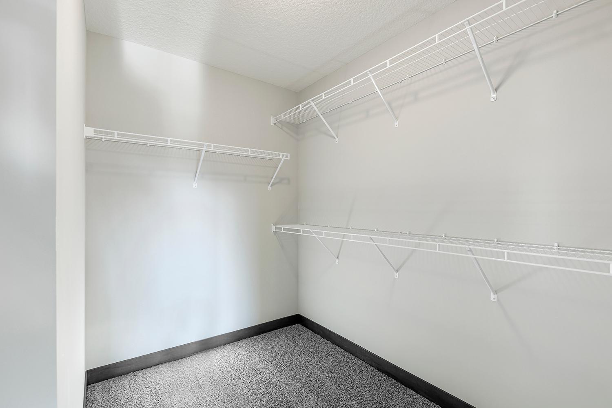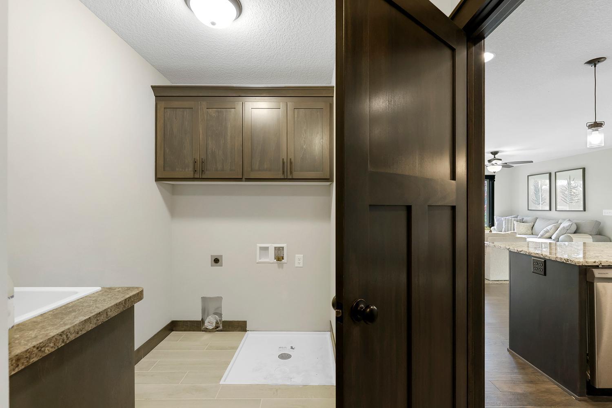7817 AVA TRAIL
7817 Ava Trail, Inver Grove Heights, 55077, MN
-
Price: $585,900
-
Status type: For Sale
-
City: Inver Grove Heights
-
Neighborhood: Scenic Hills First Add
Bedrooms: 4
Property Size :2760
-
Listing Agent: NST21044,NST49157
-
Property type : Single Family Residence
-
Zip code: 55077
-
Street: 7817 Ava Trail
-
Street: 7817 Ava Trail
Bathrooms: 3
Year: 2024
Listing Brokerage: RE/MAX Advantage Plus
FEATURES
- Range
- Refrigerator
- Microwave
- Exhaust Fan
- Dishwasher
- Disposal
- Humidifier
- Air-To-Air Exchanger
- Gas Water Heater
- Stainless Steel Appliances
DETAILS
Still time to pick your colors! New Construction Lakewood North Rambler. Home features main floor living with a spacious & open floor plan, 4BR, 3BA, large open kitchen with granite counter tops, stainless steel appliances, center island w/ breakfast bar, pantry & informal dining room with a patio door leading to a future deck overlooking the private backyard, cozy family room with corner gas brick front fireplace, main floor laundry and mud room, private primary suite with oversized walk-in closet and private bathroom with double bowl vanity and two additional bedrooms and a full bathroom. Lower level features an additional bedroom, office/den, 3/4 bathroom and large family room. Great location close to Inver Wood Golf Course, parks, schools, shopping & other entertainment. Minutes to Hwys 55 & 52 for a quick commute. Ask about our other move in ready inventory homes. Let us help you build your dream home!
INTERIOR
Bedrooms: 4
Fin ft² / Living Area: 2760 ft²
Below Ground Living: 1167ft²
Bathrooms: 3
Above Ground Living: 1593ft²
-
Basement Details: Drain Tiled, Egress Window(s), Finished, Concrete, Sump Pump,
Appliances Included:
-
- Range
- Refrigerator
- Microwave
- Exhaust Fan
- Dishwasher
- Disposal
- Humidifier
- Air-To-Air Exchanger
- Gas Water Heater
- Stainless Steel Appliances
EXTERIOR
Air Conditioning: Central Air
Garage Spaces: 2
Construction Materials: N/A
Foundation Size: 1593ft²
Unit Amenities:
-
- Natural Woodwork
- Hardwood Floors
- Ceiling Fan(s)
- Walk-In Closet
- Vaulted Ceiling(s)
- Washer/Dryer Hookup
- Paneled Doors
- Kitchen Center Island
- Tile Floors
- Main Floor Primary Bedroom
- Primary Bedroom Walk-In Closet
Heating System:
-
- Forced Air
- Fireplace(s)
ROOMS
| Main | Size | ft² |
|---|---|---|
| Porch | 6x20 | 36 ft² |
| Foyer | 8x13 | 64 ft² |
| Great Room | 15x14 | 225 ft² |
| Dining Room | 10x12 | 100 ft² |
| Kitchen | 13x15 | 169 ft² |
| Laundry | 10x9 | 100 ft² |
| Bedroom 1 | 14x14 | 196 ft² |
| Bedroom 2 | 10x12 | 100 ft² |
| Bedroom 3 | 11x12 | 121 ft² |
| Pantry (Walk-In) | 5x8 | 25 ft² |
| Walk In Closet | 5x6 | 25 ft² |
| Lower | Size | ft² |
|---|---|---|
| Bedroom 4 | 11x12 | 121 ft² |
| Office | 11x12 | 121 ft² |
| Family Room | 28x24 | 784 ft² |
LOT
Acres: N/A
Lot Size Dim.: 50x95
Longitude: 44.836
Latitude: -93.0783
Zoning: Residential-Single Family
FINANCIAL & TAXES
Tax year: 2024
Tax annual amount: $1,046
MISCELLANEOUS
Fuel System: N/A
Sewer System: City Sewer/Connected
Water System: City Water/Connected
ADITIONAL INFORMATION
MLS#: NST7636337
Listing Brokerage: RE/MAX Advantage Plus

ID: 3346687
Published: August 29, 2024
Last Update: August 29, 2024
Views: 60


