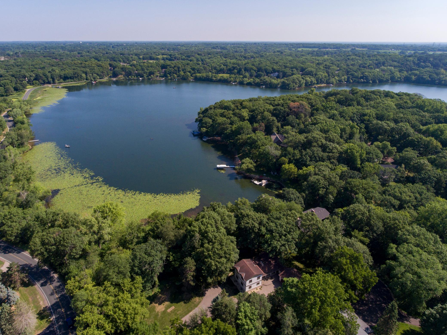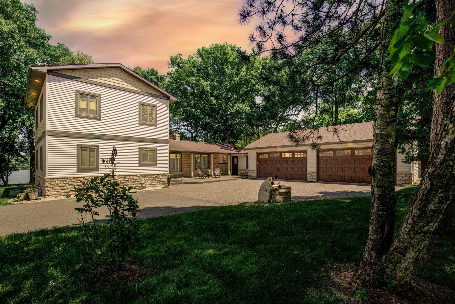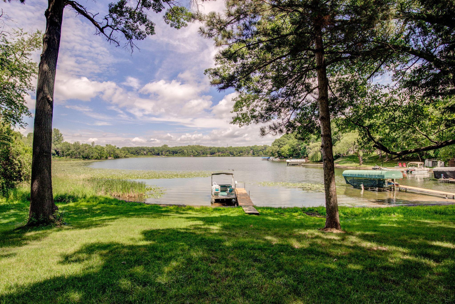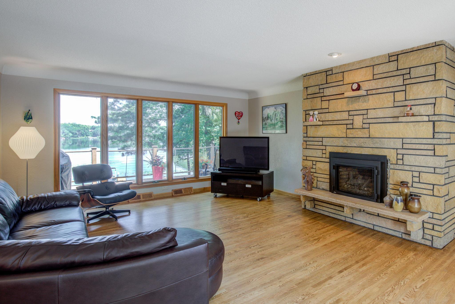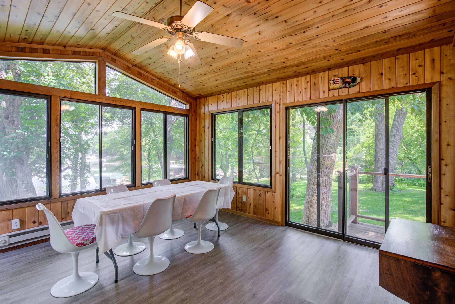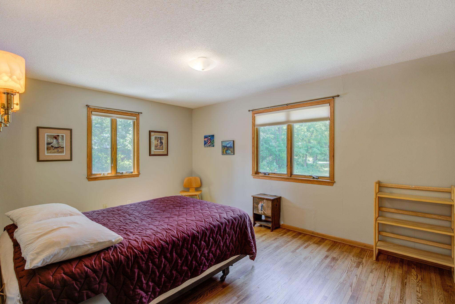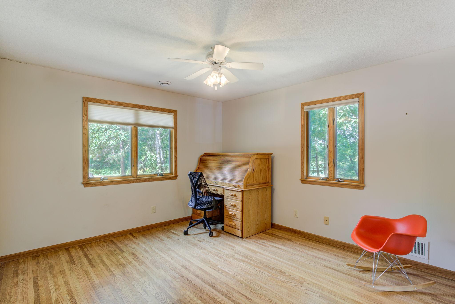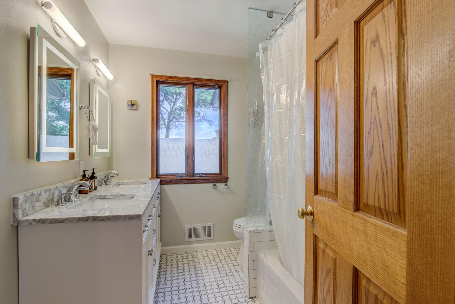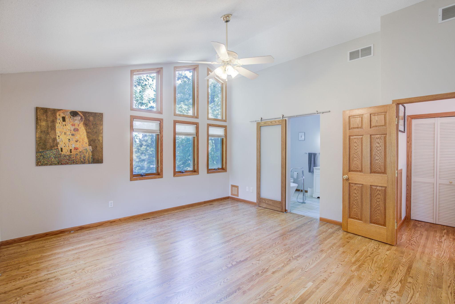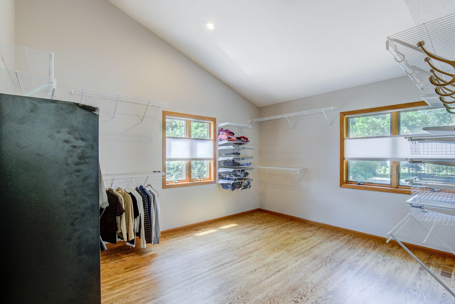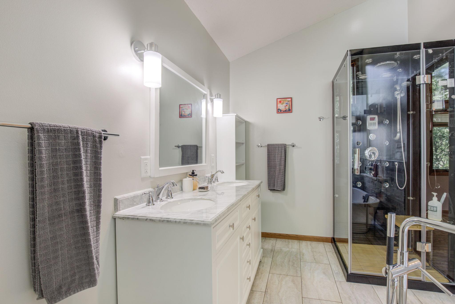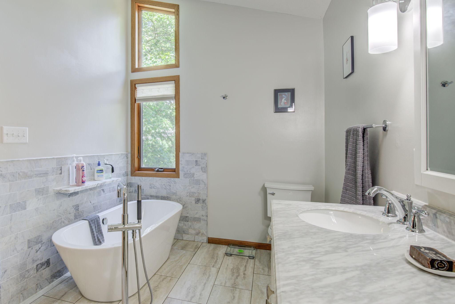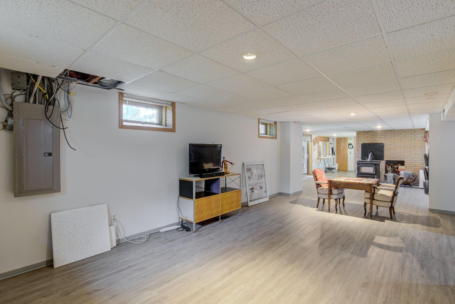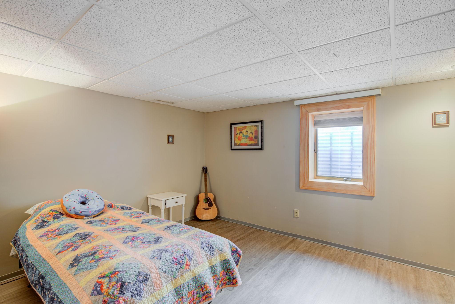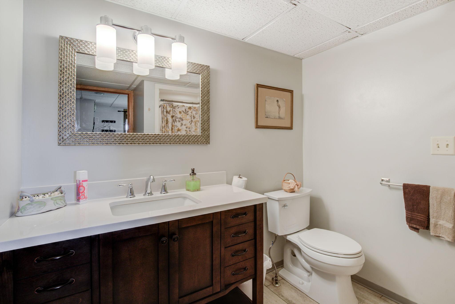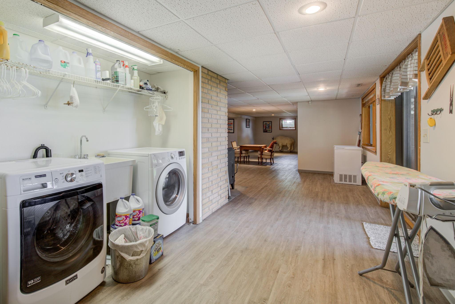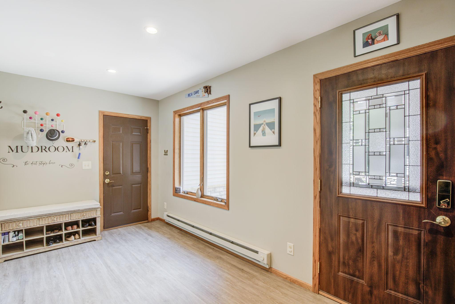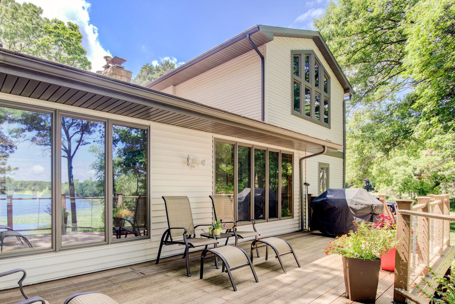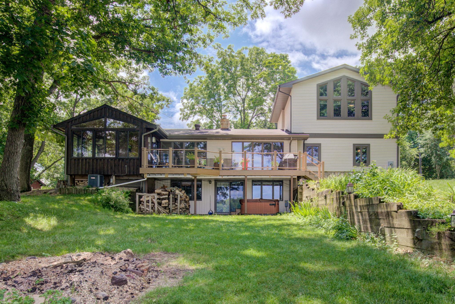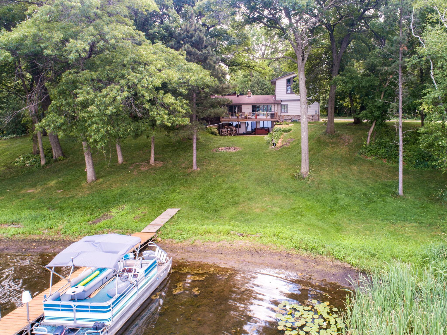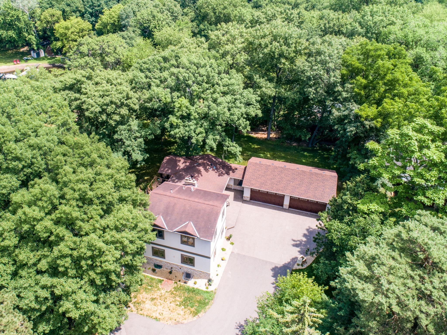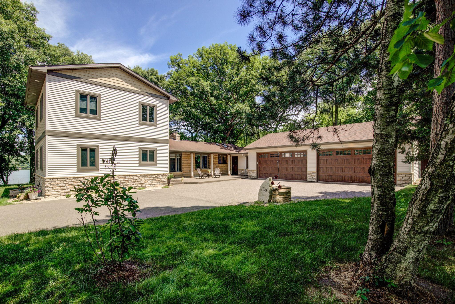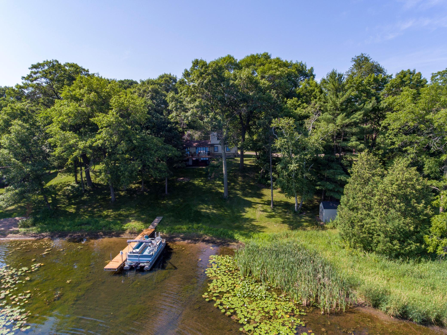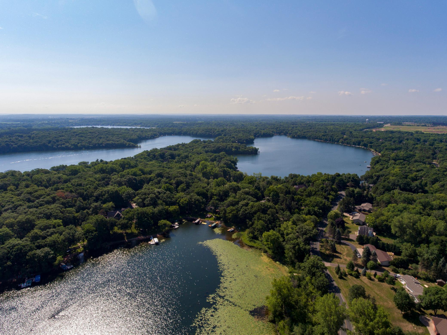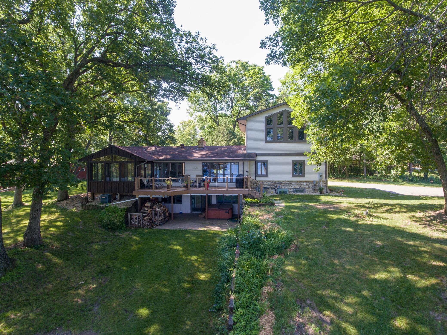7821 DEMONTREVILLE TRAIL
7821 Demontreville Trail, Lake Elmo, 55042, MN
-
Price: $899,999
-
Status type: For Sale
-
City: Lake Elmo
-
Neighborhood: Lanes Demontreville Country Cl
Bedrooms: 4
Property Size :3909
-
Listing Agent: NST16633,NST65121
-
Property type : Single Family Residence
-
Zip code: 55042
-
Street: 7821 Demontreville Trail
-
Street: 7821 Demontreville Trail
Bathrooms: 3
Year: 1959
Listing Brokerage: Coldwell Banker Burnet
FEATURES
- Range
- Refrigerator
- Exhaust Fan
- Dishwasher
DETAILS
Beautiful Lake Demontreville! Enter down the driveway to this private estate on 1.73 acres & almost 200' of lakeshore. Amazing views from every room on upper levels on lakeside, zone heating, new Bali blinds, hwd flrs, some newer windows. Main flr offers a quaint kitchen w/Corian counters & SS appliances, inviting dining, relaxing sun room w/vaults, knotty pine & easy access to the lake, cozy living room w/curved ceilings & a new gas fireplace w/stone hearth, 2 main flr bds, updated full bath w/granite, tile, rain glass shower & lighted mirrors, Upper lvl Owners suite w/massive walk-in closet, updated bath w/double sinks, marble, steam shower & soaking tub, Walk-out LL offers 1 bd, open family room, wood/coal pellet stove, game/computer area, storage w/workshop. New addition in 2016 to include: 15x9 mud room, 4 stall insulated & htd garage w/drain, pull down stairs, exposed aggregate patio & apron, maintenance free deck, invisible fence & hot tub. Come enjoy the lake!
INTERIOR
Bedrooms: 4
Fin ft² / Living Area: 3909 ft²
Below Ground Living: 1378ft²
Bathrooms: 3
Above Ground Living: 2531ft²
-
Basement Details: Daylight/Lookout Windows, Egress Window(s), Finished, Full, Walkout,
Appliances Included:
-
- Range
- Refrigerator
- Exhaust Fan
- Dishwasher
EXTERIOR
Air Conditioning: Central Air
Garage Spaces: 4
Construction Materials: N/A
Foundation Size: 1532ft²
Unit Amenities:
-
- Patio
- Kitchen Window
- Deck
- Hardwood Floors
- Ceiling Fan(s)
- Walk-In Closet
- Vaulted Ceiling(s)
- Dock
- Washer/Dryer Hookup
- Hot Tub
- Paneled Doors
- Panoramic View
- Tile Floors
- Primary Bedroom Walk-In Closet
Heating System:
-
- Forced Air
- Baseboard
- Other
ROOMS
| Main | Size | ft² |
|---|---|---|
| Dining Room | 15x11 | 225 ft² |
| Four Season Porch | 16x12 | 256 ft² |
| Kitchen | 20x11 | 400 ft² |
| Living Room | 18x15 | 324 ft² |
| Mud Room | 15x9 | 225 ft² |
| Bedroom 2 | 15x11 | 225 ft² |
| Bedroom 3 | 13x12 | 169 ft² |
| Lower | Size | ft² |
|---|---|---|
| Family Room | 22x12 | 484 ft² |
| Bedroom 4 | 11x11 | 121 ft² |
| Game Room | 18x12 | 324 ft² |
| Storage | 14x11 | 196 ft² |
| Upper | Size | ft² |
|---|---|---|
| Bedroom 1 | 16x15 | 256 ft² |
| Walk In Closet | 13x11 | 169 ft² |
LOT
Acres: N/A
Lot Size Dim.: -
Longitude: 45.0226
Latitude: -92.9473
Zoning: Residential-Single Family
FINANCIAL & TAXES
Tax year: 2021
Tax annual amount: $8,018
MISCELLANEOUS
Fuel System: N/A
Sewer System: Private Sewer
Water System: Well
ADITIONAL INFORMATION
MLS#: NST5223786
Listing Brokerage: Coldwell Banker Burnet

ID: 1645663
Published: September 16, 2021
Last Update: September 16, 2021
Views: 18


