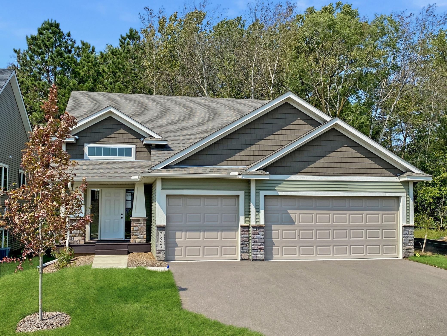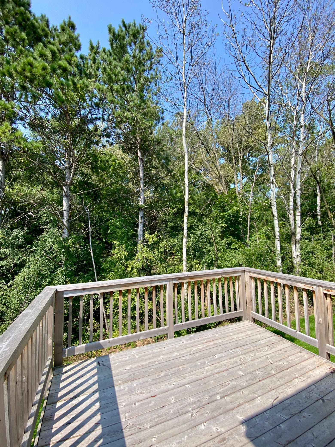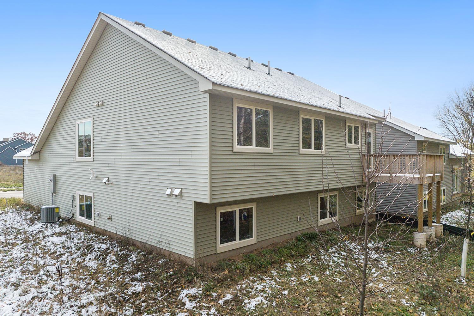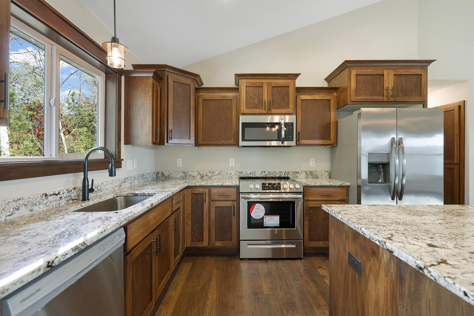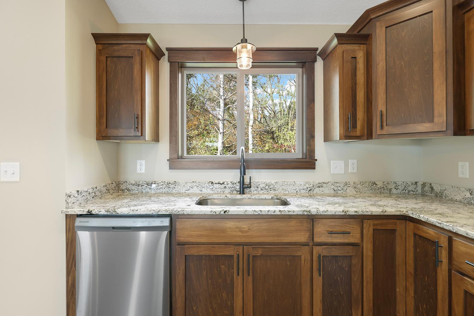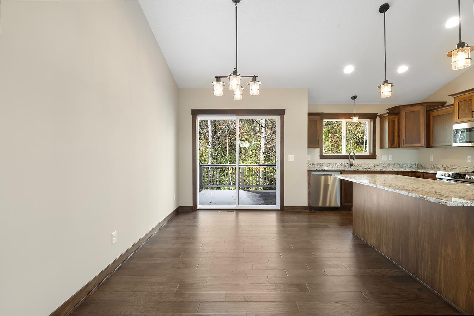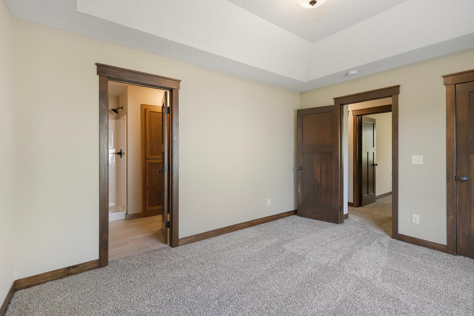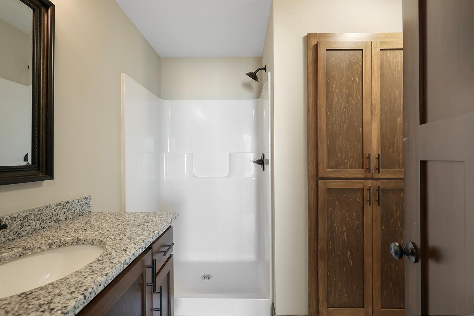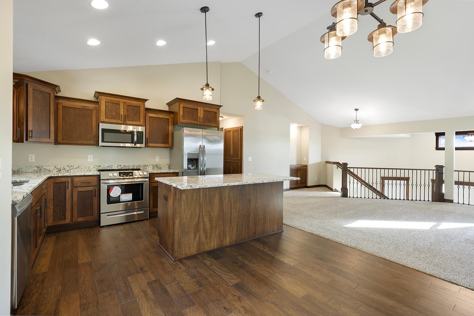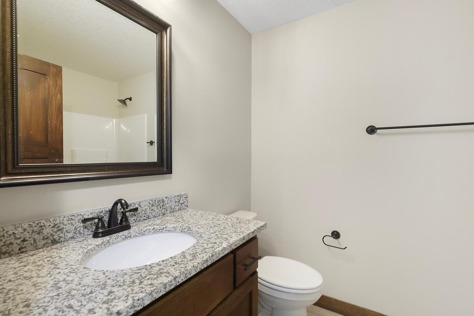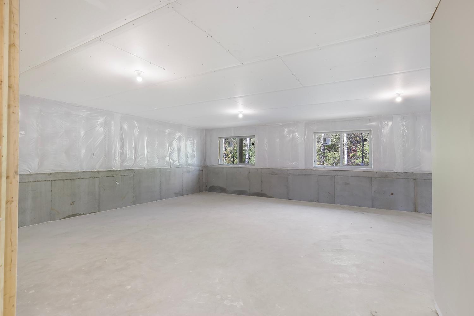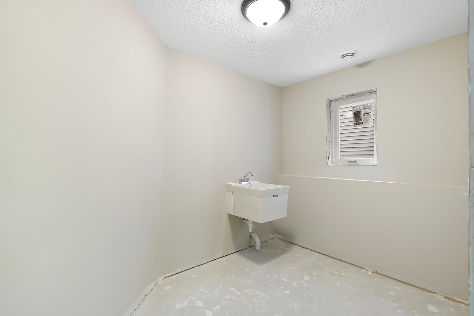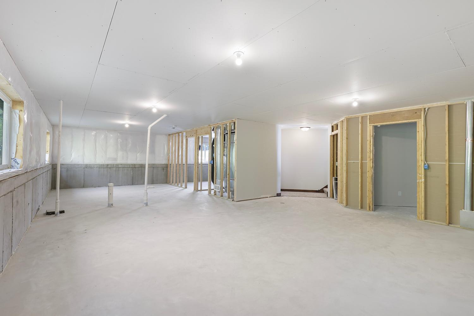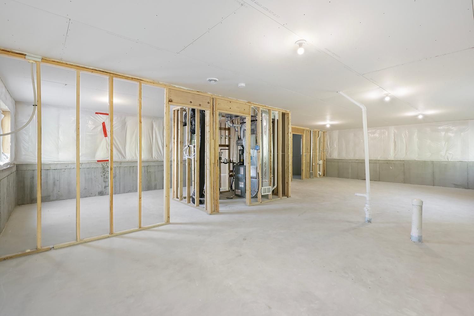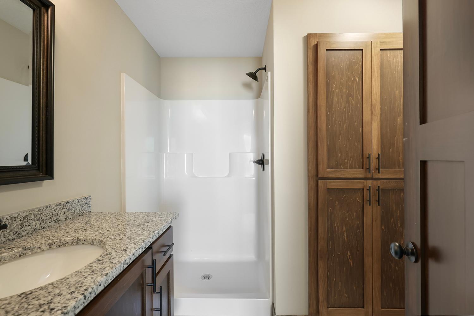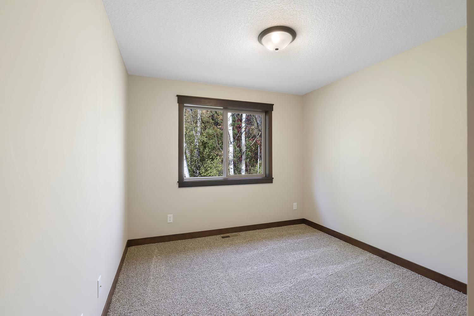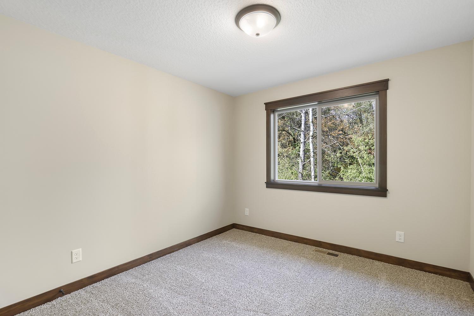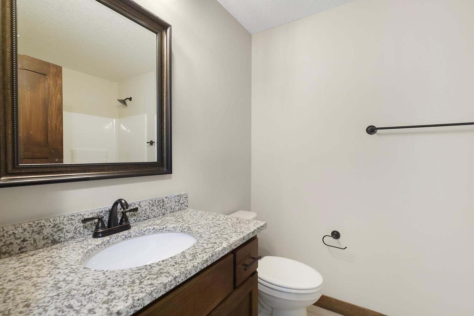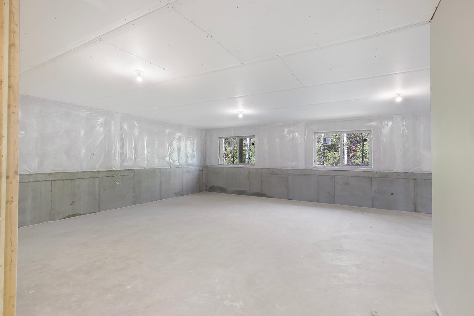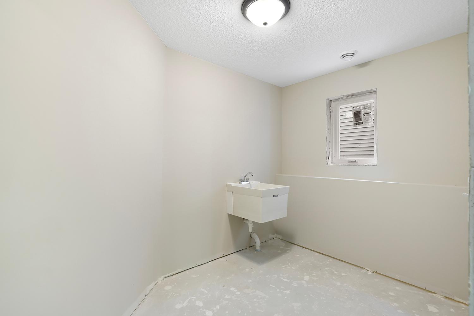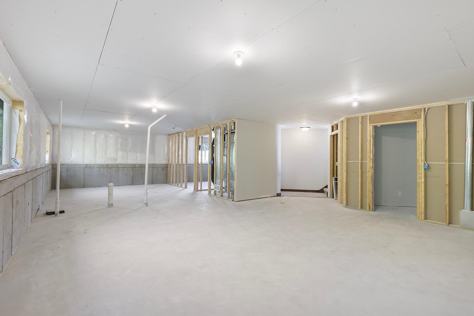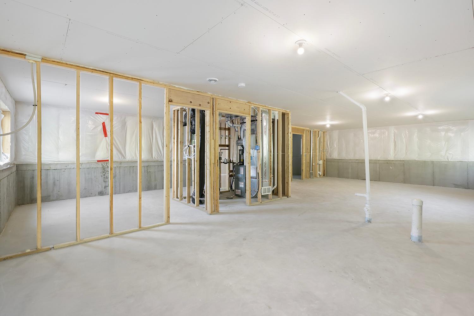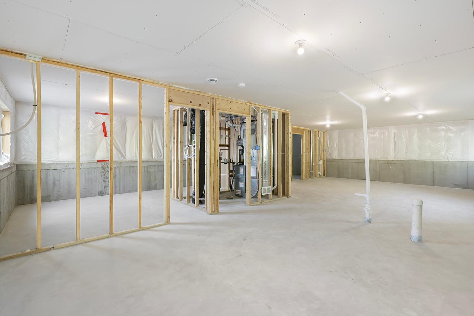7829 AVA TRAIL
7829 Ava Trail, Inver Grove Heights, 55077, MN
-
Price: $524,900
-
Status type: For Sale
-
City: Inver Grove Heights
-
Neighborhood: Scenic Hills First Add
Bedrooms: 3
Property Size :1351
-
Listing Agent: NST21044,NST49157
-
Property type : Single Family Residence
-
Zip code: 55077
-
Street: 7829 Ava Trail
-
Street: 7829 Ava Trail
Bathrooms: 2
Year: 2022
Listing Brokerage: RE/MAX Advantage Plus
FEATURES
- Range
- Refrigerator
- Microwave
- Exhaust Fan
- Dishwasher
- Disposal
- Humidifier
- Air-To-Air Exchanger
- Gas Water Heater
- Stainless Steel Appliances
DETAILS
This new construction split level home features a vaulted, spacious & open floor plan w/ 3BR/2BA, 3 Car Garage. Included features are knock down ceilings, custom cabinetry & trim, solid 3 panel interior doors, hdwd & tile floors, granite tops, upgraded lighting & plumbing fixtures & more! Open kitchen w/ hdwd floors, SS appliances, island w/ breakfast bar, upgraded cabinetry w/ custom 3” crown molding. Informal DR w/ patio door leading to a 10x10 deck, perfect for family barbeques. Cozy main lvl vaulted LR. Main floor primary suite with tray vault, walk-in closet & private bath. The lower level awaits your finishing touches and has room for two addl bedrooms, a full bathroom, laundry room & lg family room. Home is situated on a beautiful look-out lot in the Scenic Hills Development. Sod, irrigation and landscaping coming soon. Ask about our other ready to go inventory homes or pick your home site and plan and let us build your own custom home!
INTERIOR
Bedrooms: 3
Fin ft² / Living Area: 1351 ft²
Below Ground Living: N/A
Bathrooms: 2
Above Ground Living: 1351ft²
-
Basement Details: Daylight/Lookout Windows, Drainage System, Concrete, Sump Pump, Unfinished,
Appliances Included:
-
- Range
- Refrigerator
- Microwave
- Exhaust Fan
- Dishwasher
- Disposal
- Humidifier
- Air-To-Air Exchanger
- Gas Water Heater
- Stainless Steel Appliances
EXTERIOR
Air Conditioning: Central Air
Garage Spaces: 3
Construction Materials: N/A
Foundation Size: 1351ft²
Unit Amenities:
-
- Kitchen Window
- Deck
- Natural Woodwork
- Hardwood Floors
- Ceiling Fan(s)
- Vaulted Ceiling(s)
- Washer/Dryer Hookup
- In-Ground Sprinkler
- Paneled Doors
- Kitchen Center Island
- Tile Floors
- Main Floor Primary Bedroom
- Primary Bedroom Walk-In Closet
Heating System:
-
- Forced Air
- Fireplace(s)
ROOMS
| Upper | Size | ft² |
|---|---|---|
| Living Room | 18X19 | 324 ft² |
| Dining Room | 9X11 | 81 ft² |
| Kitchen | 10X13 | 100 ft² |
| Bedroom 2 | 12X14 | 144 ft² |
| Bedroom 3 | 10X10 | 100 ft² |
| Deck | 10X10 | 100 ft² |
| Primary Bathroom | 9X8 | 81 ft² |
| Bathroom | 6X8 | 36 ft² |
| Main | Size | ft² |
|---|---|---|
| Bedroom 1 | 6X8 | 36 ft² |
| Porch | 5X11 | 25 ft² |
| Lower | Size | ft² |
|---|---|---|
| Laundry | 8X7 | 64 ft² |
LOT
Acres: N/A
Lot Size Dim.: 50x95
Longitude: 44.8359
Latitude: -93.0784
Zoning: Residential-Single Family
FINANCIAL & TAXES
Tax year: 2023
Tax annual amount: $1,036
MISCELLANEOUS
Fuel System: N/A
Sewer System: City Sewer/Connected
Water System: City Water/Connected
ADITIONAL INFORMATION
MLS#: NST7302106
Listing Brokerage: RE/MAX Advantage Plus

ID: 2473539
Published: November 09, 2023
Last Update: November 09, 2023
Views: 100


