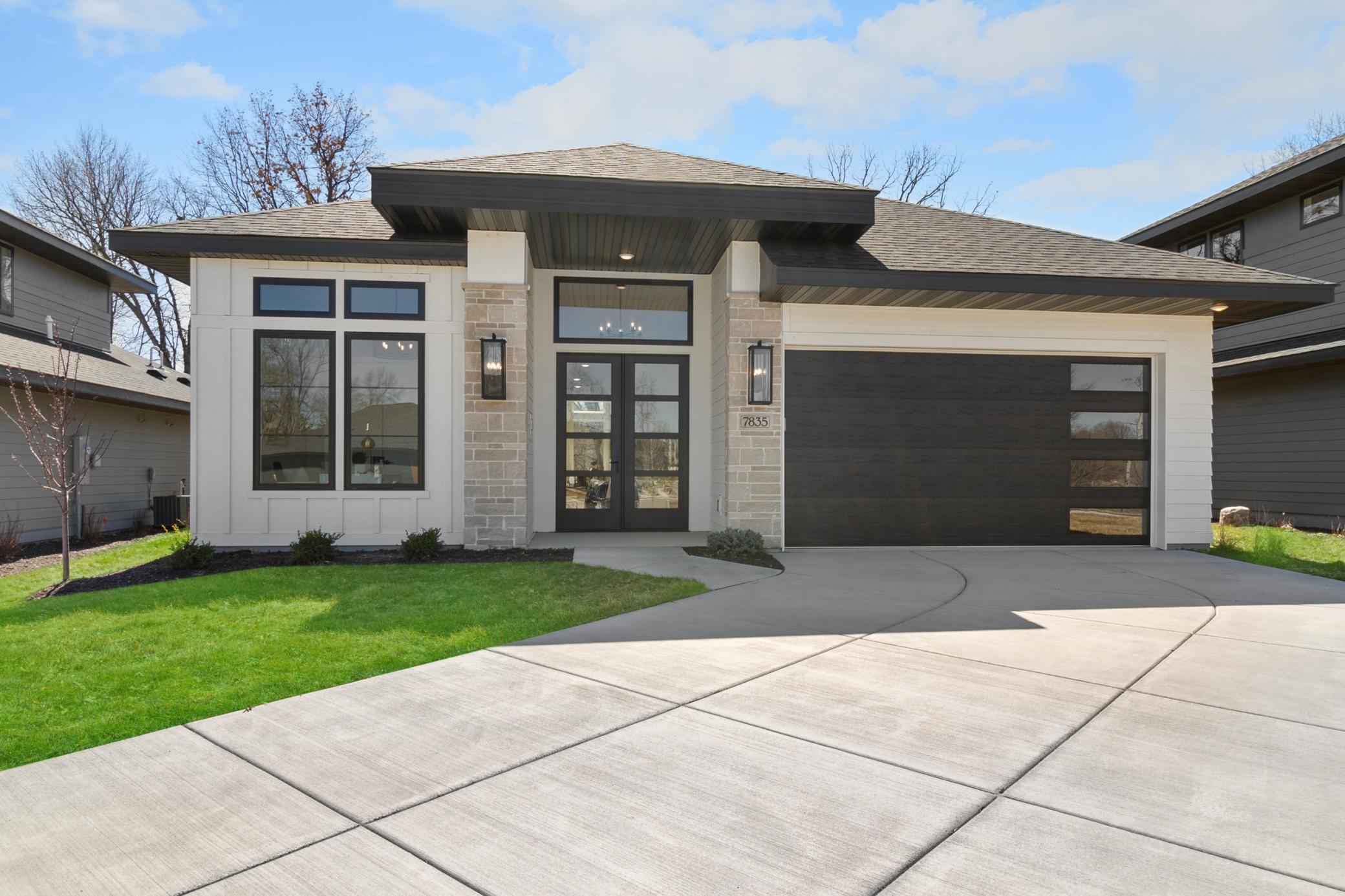7835 146TH TERRACE
7835 146th Terrace, Savage, 55378, MN
-
Price: $759,900
-
Status type: For Sale
-
City: Savage
-
Neighborhood: Eagleview 2nd Add
Bedrooms: 3
Property Size :1710
-
Listing Agent: NST25792,NST225830
-
Property type : Single Family Residence
-
Zip code: 55378
-
Street: 7835 146th Terrace
-
Street: 7835 146th Terrace
Bathrooms: 3
Year: 2023
Listing Brokerage: Exp Realty, LLC.
FEATURES
- Range
- Refrigerator
- Washer
- Dryer
- Microwave
- Exhaust Fan
- Dishwasher
- Wall Oven
DETAILS
Welcome to Eagleview by Custom One Homes! This luxury detached villa community offers a zero-entry slab-on-grade foundation, main-level primary suite, along with 2 additional bedrooms and is an association-maintained community. Vaulted living room ceiling with beautiful wood beams, Andersen Windows, Quartz Counters, high-end "Signature Kitchen Suite" Appliances, Surround Sound, James Hardie Siding, and more! They represent an unparalleled opportunity to embrace a life of comfort, luxury, and convenience. Experience the pinnacle of modern living in a serene and picturesque setting—your dream home awaits in Savage. Savage, Minnesota, offers the perfect blend of suburban tranquility and urban convenience. You'll have access to excellent schools, shopping, dining, and recreational opportunities. The serene natural surroundings, including nearby parks and trails, beckon outdoor enthusiasts.
INTERIOR
Bedrooms: 3
Fin ft² / Living Area: 1710 ft²
Below Ground Living: N/A
Bathrooms: 3
Above Ground Living: 1710ft²
-
Basement Details: Slab,
Appliances Included:
-
- Range
- Refrigerator
- Washer
- Dryer
- Microwave
- Exhaust Fan
- Dishwasher
- Wall Oven
EXTERIOR
Air Conditioning: Central Air
Garage Spaces: 2
Construction Materials: N/A
Foundation Size: 1710ft²
Unit Amenities:
-
- Natural Woodwork
- Vaulted Ceiling(s)
- In-Ground Sprinkler
- Kitchen Center Island
- Main Floor Primary Bedroom
- Primary Bedroom Walk-In Closet
Heating System:
-
- Forced Air
ROOMS
| Main | Size | ft² |
|---|---|---|
| Living Room | 16x14 | 256 ft² |
| Dining Room | 16x9 | 256 ft² |
| Kitchen | 16x13 | 256 ft² |
| Bedroom 1 | 14x12 | 196 ft² |
| Bedroom 2 | 11x10 | 121 ft² |
| Bedroom 3 | 11x10 | 121 ft² |
| Foyer | 9x9 | 81 ft² |
| Mud Room | 12x8 | 144 ft² |
LOT
Acres: N/A
Lot Size Dim.: 36x43x102x55x125x63
Longitude: 44.738
Latitude: -93.3807
Zoning: Residential-Single Family
FINANCIAL & TAXES
Tax year: 2023
Tax annual amount: $932
MISCELLANEOUS
Fuel System: N/A
Sewer System: City Sewer/Connected
Water System: City Water/Connected
ADITIONAL INFORMATION
MLS#: NST7639591
Listing Brokerage: Exp Realty, LLC.

ID: 3326084
Published: August 23, 2024
Last Update: August 23, 2024
Views: 17






