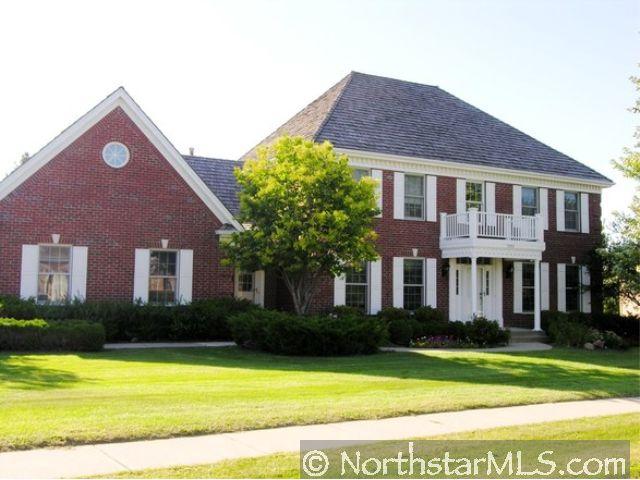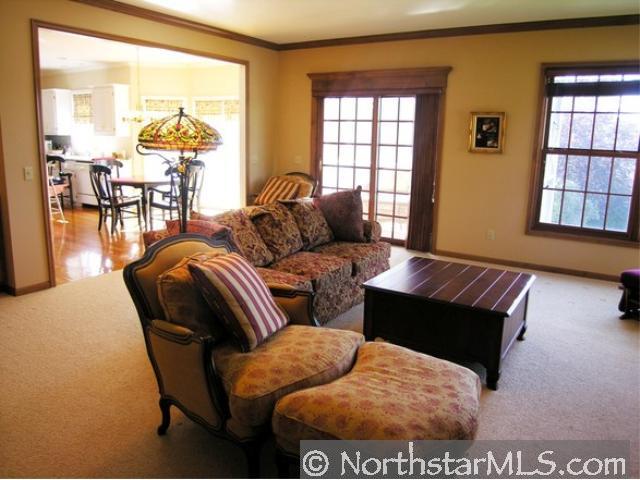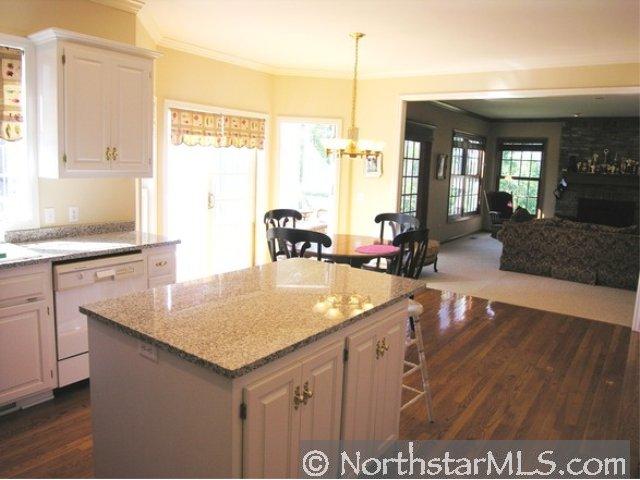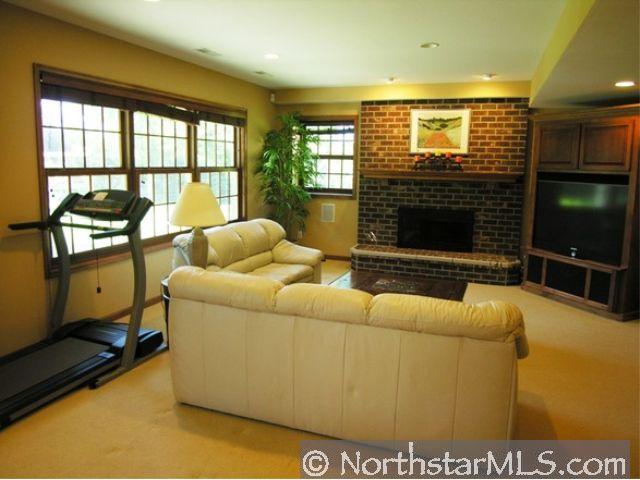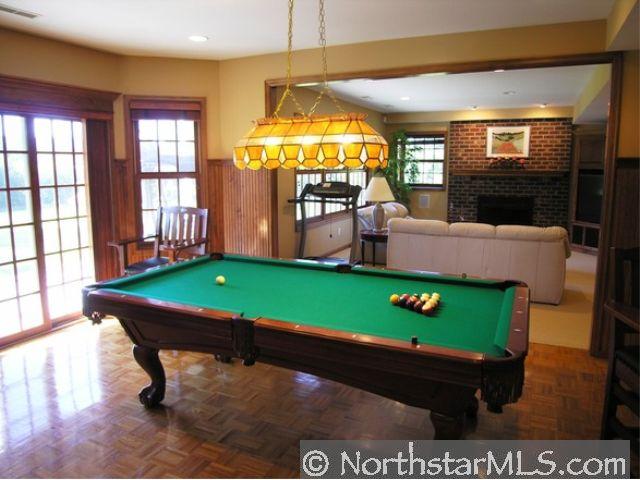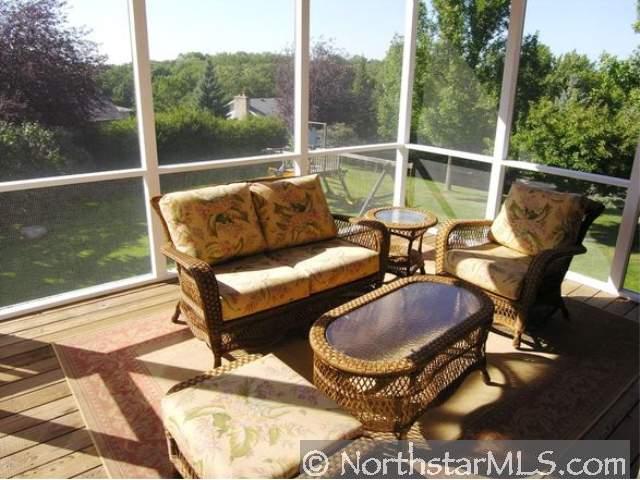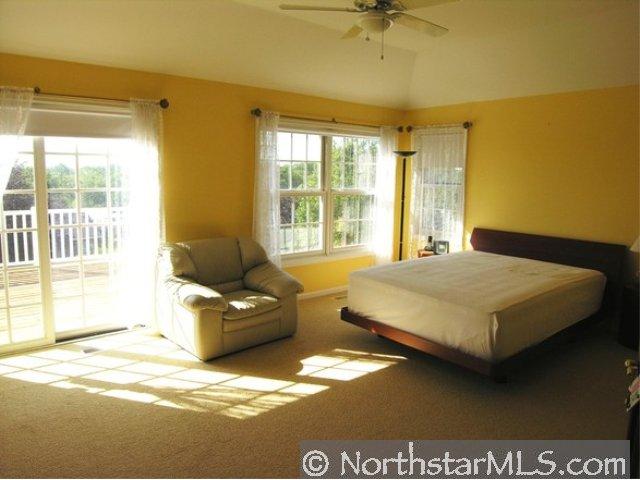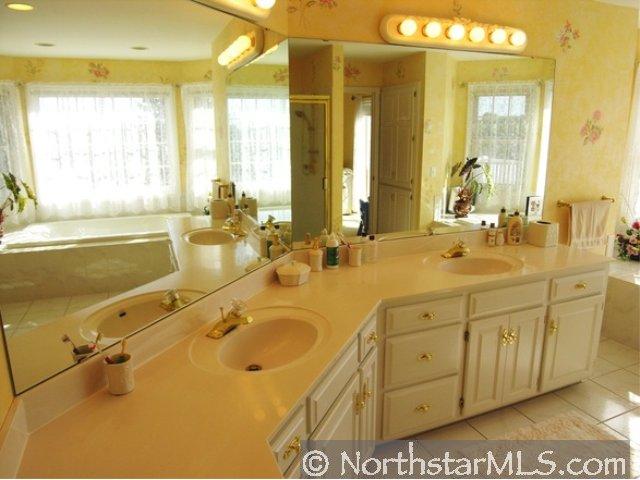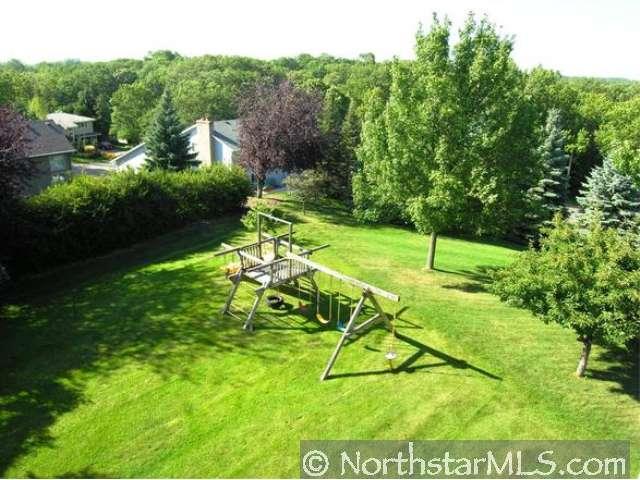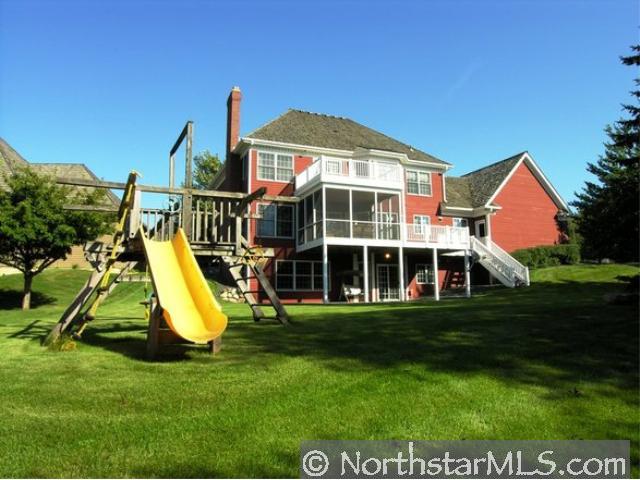7850 95TH STREET
7850 95th Street, Bloomington, 55438, MN
-
Price: $3,800
-
Status type: For Lease
-
City: Bloomington
-
Neighborhood: Hillcrest Farms
Bedrooms: 4
Property Size :4860
-
Listing Agent: NST16633,NST46597
-
Property type : Single Family Residence
-
Zip code: 55438
-
Street: 7850 95th Street
-
Street: 7850 95th Street
Bathrooms: 4
Year: 1994
Listing Brokerage: Coldwell Banker Burnet
FEATURES
- Refrigerator
- Washer
- Dryer
- Microwave
- Exhaust Fan
- Dishwasher
- Cooktop
- Wall Oven
DETAILS
A landmark home in Hillcrest Farms!! Truly one of the most spectacular homes in the Highland area of West Bloomington. It is a classic red-brick Georgian home with wonderful architectural detail and a layout that fills the home with light!!
INTERIOR
Bedrooms: 4
Fin ft² / Living Area: 4860 ft²
Below Ground Living: 1490ft²
Bathrooms: 4
Above Ground Living: 3370ft²
-
Basement Details: Walkout, Finished,
Appliances Included:
-
- Refrigerator
- Washer
- Dryer
- Microwave
- Exhaust Fan
- Dishwasher
- Cooktop
- Wall Oven
EXTERIOR
Air Conditioning: Central Air
Garage Spaces: 1
Construction Materials: N/A
Foundation Size: 1720ft²
Unit Amenities:
-
- Patio
- Kitchen Window
- Deck
- Porch
- Natural Woodwork
- Hardwood Floors
- Vaulted Ceiling(s)
- Washer/Dryer Hookup
- In-Ground Sprinkler
Heating System:
-
- Forced Air
ROOMS
| Main | Size | ft² |
|---|---|---|
| Living Room | 16x15 | 256 ft² |
| Dining Room | 14x13 | 196 ft² |
| Family Room | 20x17 | 400 ft² |
| Kitchen | 22x17 | 484 ft² |
| Screened Porch | 14x12 | 196 ft² |
| Upper | Size | ft² |
|---|---|---|
| Bedroom 1 | 15x14 | 225 ft² |
| Bedroom 2 | 14x12 | 196 ft² |
| Bedroom 3 | 13x12 | 169 ft² |
| Bedroom 4 | 12x12 | 144 ft² |
| Lower | Size | ft² |
|---|---|---|
| Amusement Room | 31x17 | 961 ft² |
| Office | 14x13 | 196 ft² |
| Play Room | 15x14 | 225 ft² |
LOT
Acres: N/A
Lot Size Dim.: E 120X107X175X168
Longitude: 44.8326
Latitude: -93.3883
Zoning: Residential-Single Family
FINANCIAL & TAXES
Tax year: N/A
Tax annual amount: N/A
MISCELLANEOUS
Fuel System: N/A
Sewer System: City Sewer/Connected
Water System: City Water/Connected
ADITIONAL INFORMATION
MLS#: NST3967710
Listing Brokerage: Coldwell Banker Burnet

ID: 239516
Published: September 07, 2010
Last Update: September 07, 2010
Views: 76


