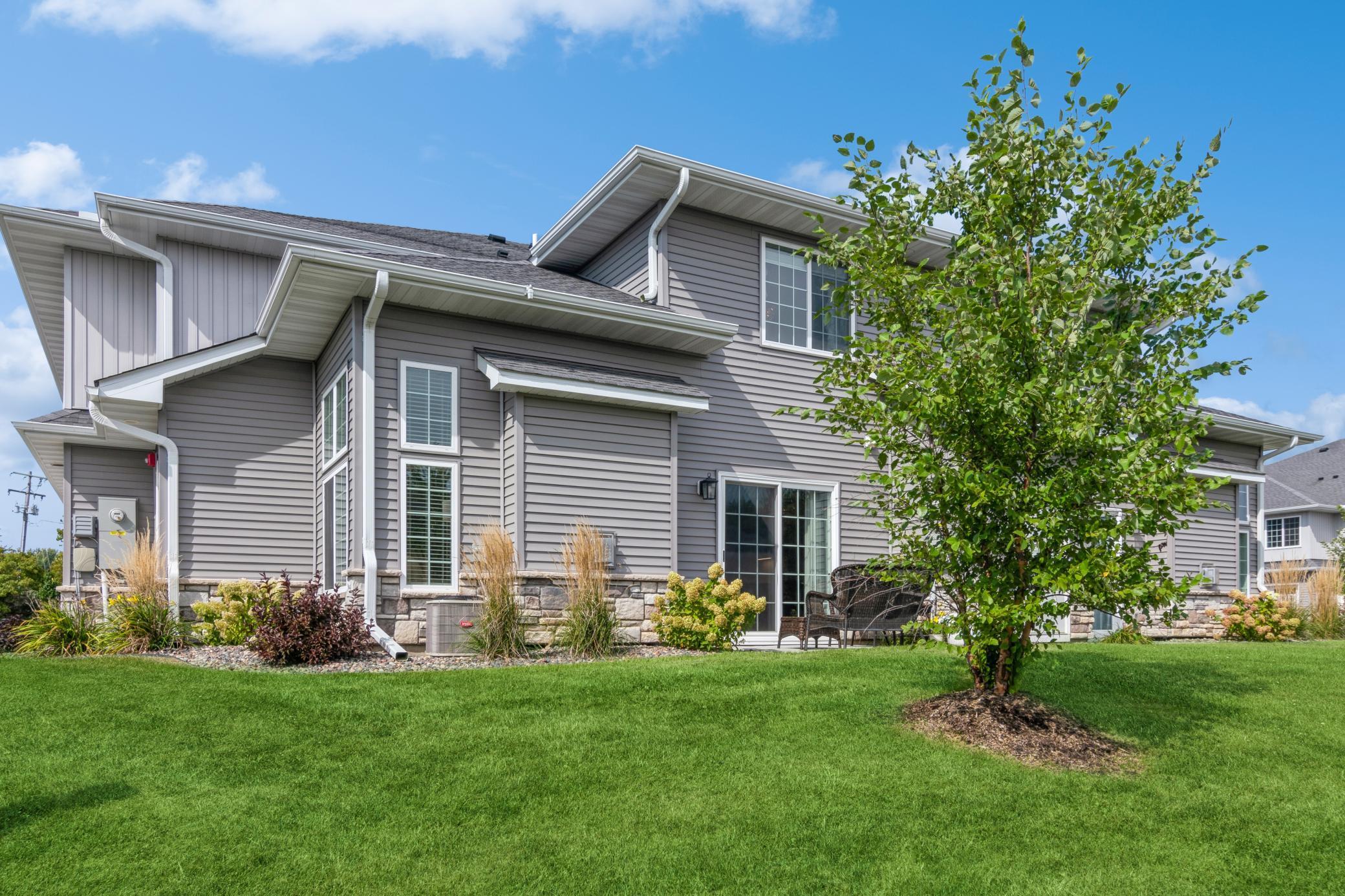7856 145TH STREET
7856 145th Street, Savage, 55378, MN
-
Price: $369,900
-
Status type: For Sale
-
City: Savage
-
Neighborhood: CIC 1216 Southcliff unit 105 / 26524
Bedrooms: 3
Property Size :1600
-
Listing Agent: NST17725,NST110399
-
Property type : Townhouse Side x Side
-
Zip code: 55378
-
Street: 7856 145th Street
-
Street: 7856 145th Street
Bathrooms: 3
Year: 2021
Listing Brokerage: National Realty Guild
FEATURES
- Range
- Refrigerator
- Washer
- Dryer
- Microwave
- Exhaust Fan
- Dishwasher
- Water Softener Owned
- Disposal
- Stainless Steel Appliances
- Chandelier
DETAILS
Gorgeous End Unit Townhome with so many upgrades that it's better than new! This contemporary 3-bedroom 3-bathroom was built by Highmark Builders in 2021. Designer upgrades throughout - luxury vinyl plank flooring, granite countertops, stainless steel appliances, upgraded light fixtures and gray cupboards. Open floor plan with 9 foot ceilings. Bright windows fill the home with natural light. Stylish white enamel trim and woodwork throughout, completed with white blinds. Welcoming living room with stacked stone fireplace with remote control for gas fireplace. Glass patio doors invite you onto the patio with well-maintained landscaping. Abundant storage options with multiple built-ins and closets. Primary bedroom ensuite includes new crystal chandelier, huge walk-in closet and private bathroom with double sinks. Second bedroom has a walk in closet with an outlet and third bedroom features a new Pottery Barn chandelier. Chandelier in Dining room is excluded, non-negotiable for sentimental reasons. Bedroom chandeliers are both included. Convenient upstairs laundry. Main level powder room has a pocket door. Home comes with water softener and 2 large flat screen TVs (55" and 50"). View of the pond full of wildlife from both main and upper levels. Photo was from the primary bedroom window. Peaceful nature, but so close to restaurants, shopping, parks, lakes and easy access to Highway 13. Quick close possible. Turnkey ready to move right in!
INTERIOR
Bedrooms: 3
Fin ft² / Living Area: 1600 ft²
Below Ground Living: N/A
Bathrooms: 3
Above Ground Living: 1600ft²
-
Basement Details: Slab,
Appliances Included:
-
- Range
- Refrigerator
- Washer
- Dryer
- Microwave
- Exhaust Fan
- Dishwasher
- Water Softener Owned
- Disposal
- Stainless Steel Appliances
- Chandelier
EXTERIOR
Air Conditioning: Central Air
Garage Spaces: 2
Construction Materials: N/A
Foundation Size: 950ft²
Unit Amenities:
-
- Patio
- Walk-In Closet
- Washer/Dryer Hookup
- Indoor Sprinklers
- Paneled Doors
- Primary Bedroom Walk-In Closet
Heating System:
-
- Forced Air
ROOMS
| Main | Size | ft² |
|---|---|---|
| Living Room | 16x13 | 256 ft² |
| Dining Room | 12x10 | 144 ft² |
| Kitchen | 16x9 | 256 ft² |
| Foyer | 8x5 | 64 ft² |
| Mud Room | 6x5 | 36 ft² |
| Upper | Size | ft² |
|---|---|---|
| Bedroom 1 | 17x12 | 289 ft² |
| Bedroom 2 | 17x9 | 289 ft² |
| Bedroom 3 | 13x10 | 169 ft² |
| Laundry | 6x6 | 36 ft² |
LOT
Acres: N/A
Lot Size Dim.: 1307
Longitude: 44.7402
Latitude: -93.3801
Zoning: Residential-Single Family
FINANCIAL & TAXES
Tax year: 2024
Tax annual amount: $3,396
MISCELLANEOUS
Fuel System: N/A
Sewer System: City Sewer/Connected
Water System: City Water/Connected
ADITIONAL INFORMATION
MLS#: NST7648851
Listing Brokerage: National Realty Guild

ID: 3404321
Published: September 15, 2024
Last Update: September 15, 2024
Views: 14






