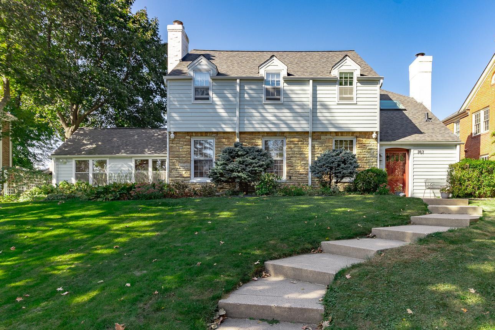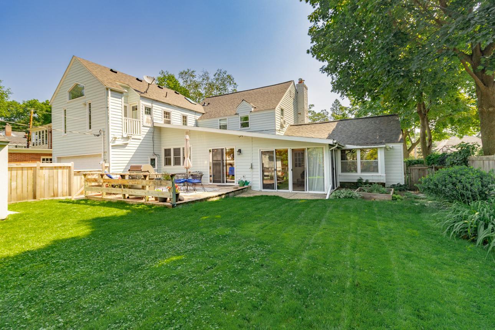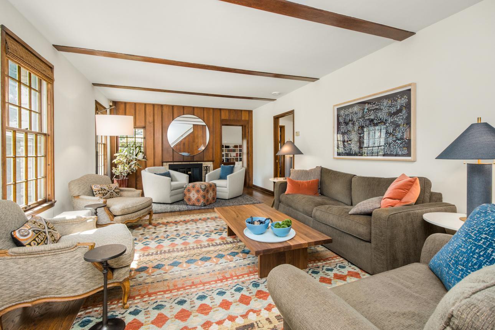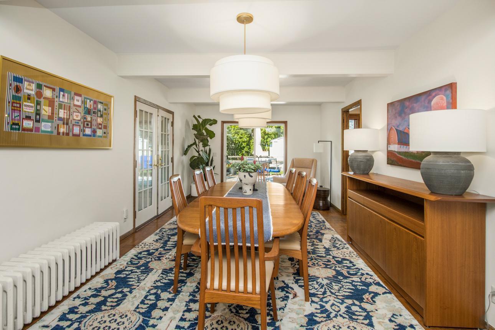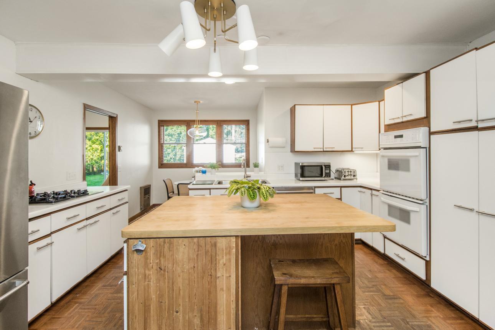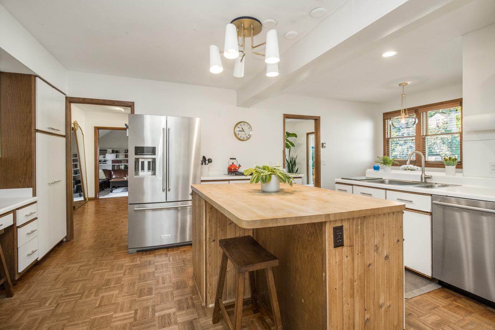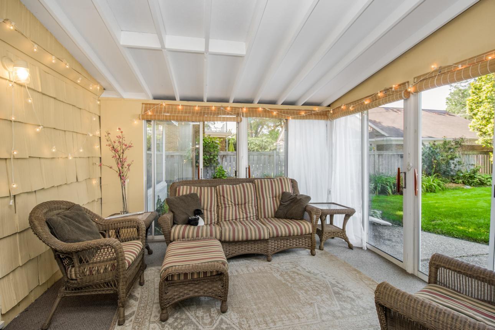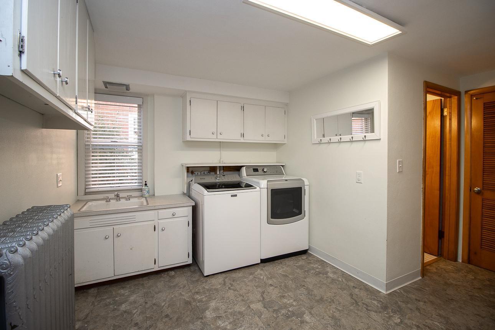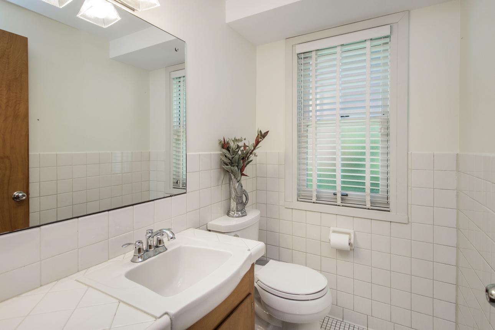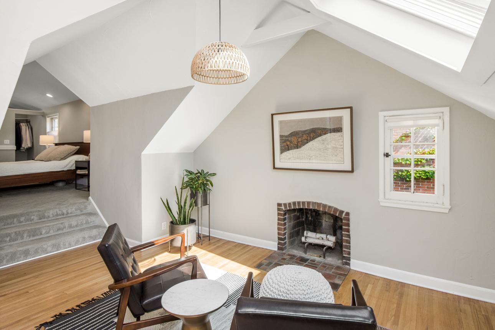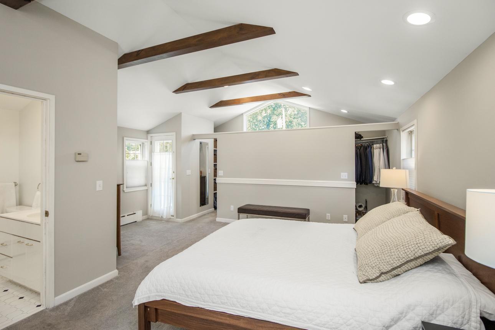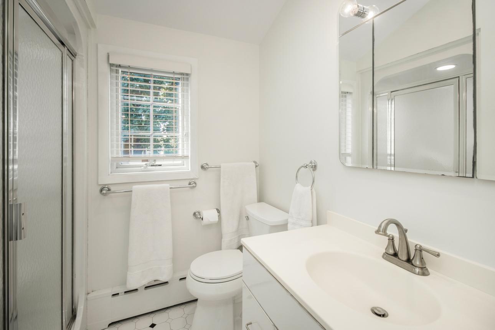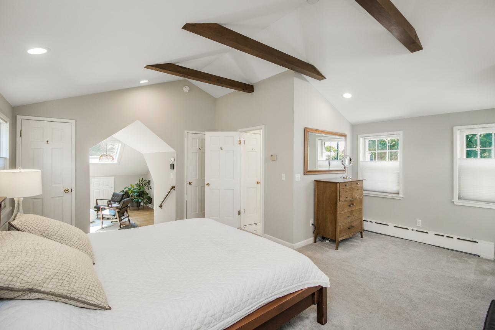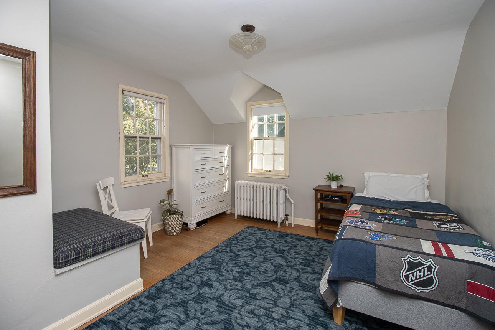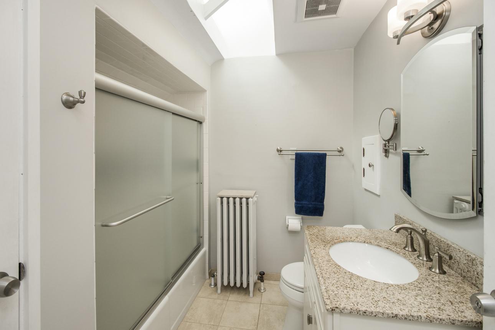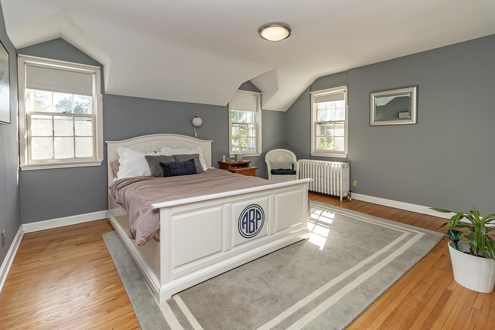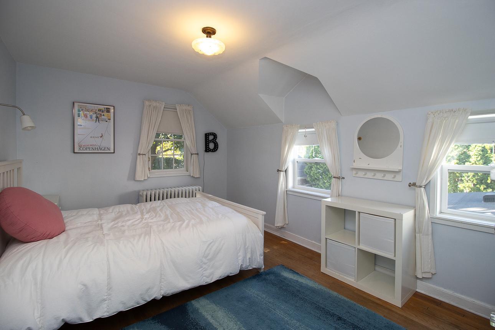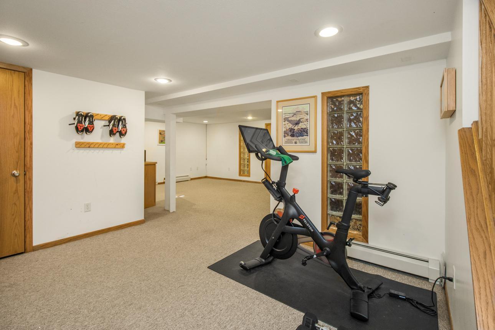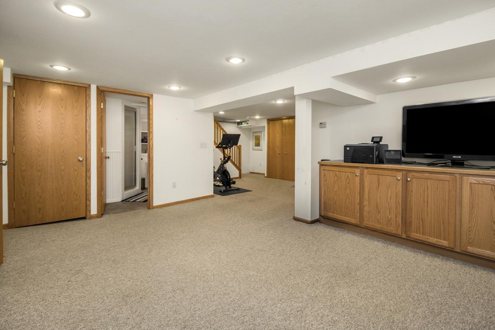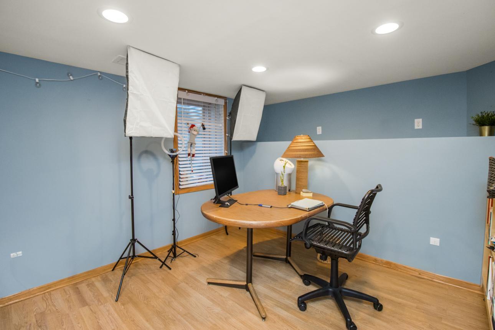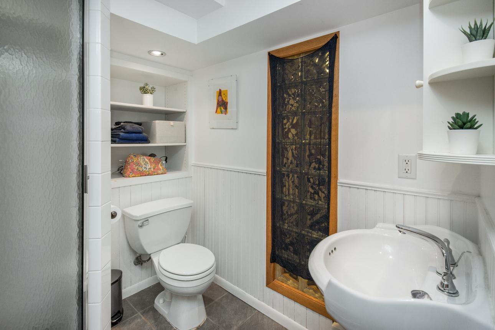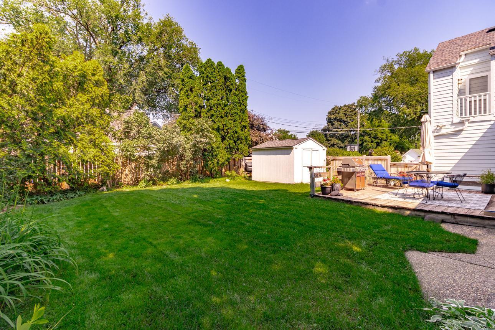787 RIDGE STREET
787 Ridge Street, Saint Paul, 55116, MN
-
Price: $849,900
-
Status type: For Sale
-
City: Saint Paul
-
Neighborhood: Highland
Bedrooms: 5
Property Size :3806
-
Listing Agent: NST16593,NST60563
-
Property type : Single Family Residence
-
Zip code: 55116
-
Street: 787 Ridge Street
-
Street: 787 Ridge Street
Bathrooms: 4
Year: 1928
Listing Brokerage: RE/MAX Results
FEATURES
- Refrigerator
- Washer
- Dryer
- Dishwasher
- Cooktop
- Double Oven
DETAILS
Remarkable opportunity in Highland Park - large fenced yard, lots of gathering spaces, and a fully finished basement! This property offers four bedrooms on one level with a very special sitting area in the primary bedroom. Four bathrooms throughout the home (main floor half, full hall bath upstairs, 3/4 primary bath and a 3/4 bath in the basement. Main level offers expansive living/entertaining areas; a laundry room, three season porch, generous dining room and a highly functional open kitchen. Lower level has another living space (current owners used as an exercise space), 3/4 bath, fifth bedroom currently used as an office and more storage than you would ever expect - don't miss the cedar lined closet. Attached garage, storage shed and oversized fenced yard with large deck complete the outside. Less than a half mile to Highland National golf course. Easy access to 35E and all the shopping and walkability that Highland Park offers.
INTERIOR
Bedrooms: 5
Fin ft² / Living Area: 3806 ft²
Below Ground Living: 698ft²
Bathrooms: 4
Above Ground Living: 3108ft²
-
Basement Details: Egress Window(s), Finished, Partially Finished,
Appliances Included:
-
- Refrigerator
- Washer
- Dryer
- Dishwasher
- Cooktop
- Double Oven
EXTERIOR
Air Conditioning: Wall Unit(s)
Garage Spaces: 2
Construction Materials: N/A
Foundation Size: 1446ft²
Unit Amenities:
-
- Deck
- Porch
- Natural Woodwork
- Hardwood Floors
- Walk-In Closet
- Kitchen Center Island
- Primary Bedroom Walk-In Closet
Heating System:
-
- Baseboard
- Boiler
ROOMS
| Main | Size | ft² |
|---|---|---|
| Kitchen | 15x16 | 225 ft² |
| Dining Room | 12x22 | 144 ft² |
| Informal Dining Room | 9x6 | 81 ft² |
| Porch | 12x12 | 144 ft² |
| Living Room | 26x13 | 676 ft² |
| Family Room | 22x15 | 484 ft² |
| Deck | 18x17 | 324 ft² |
| Upper | Size | ft² |
|---|---|---|
| Bedroom 1 | 18x17 | 324 ft² |
| Bedroom 2 | 14x10 | 196 ft² |
| Bedroom 3 | 14x15 | 196 ft² |
| Bedroom 4 | 12x12 | 144 ft² |
| Lower | Size | ft² |
|---|---|---|
| Bedroom 5 | 11x13 | 121 ft² |
| Amusement Room | 23x21 | 529 ft² |
LOT
Acres: N/A
Lot Size Dim.: 125x75
Longitude: 44.9175
Latitude: -93.1534
Zoning: Residential-Single Family
FINANCIAL & TAXES
Tax year: 2024
Tax annual amount: $10,946
MISCELLANEOUS
Fuel System: N/A
Sewer System: City Sewer/Connected
Water System: City Water/Connected
ADITIONAL INFORMATION
MLS#: NST7621940
Listing Brokerage: RE/MAX Results

ID: 3396275
Published: July 18, 2024
Last Update: July 18, 2024
Views: 20



