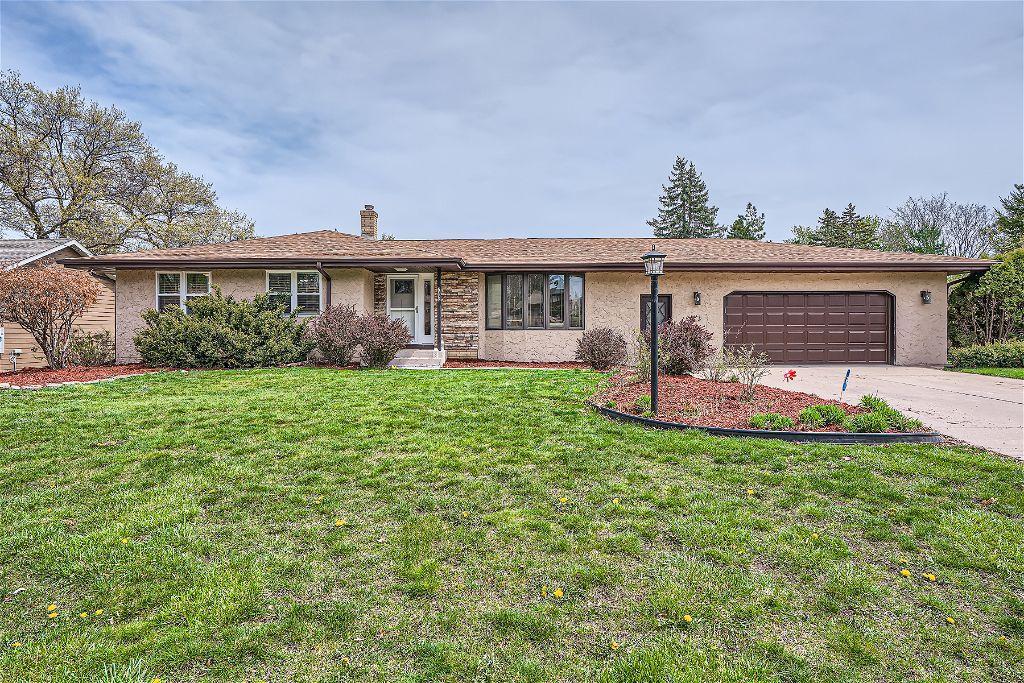7890 BOYD AVENUE
7890 Boyd Avenue, Inver Grove Heights, 55076, MN
-
Price: $440,000
-
Status type: For Sale
-
City: Inver Grove Heights
-
Neighborhood: Rolling Hills
Bedrooms: 5
Property Size :2532
-
Listing Agent: NST25792,NST41827
-
Property type : Single Family Residence
-
Zip code: 55076
-
Street: 7890 Boyd Avenue
-
Street: 7890 Boyd Avenue
Bathrooms: 3
Year: 1971
Listing Brokerage: Exp Realty, LLC.
FEATURES
- Range
- Refrigerator
- Dryer
- Microwave
- Dishwasher
- Water Softener Owned
- Electric Water Heater
DETAILS
**Open House cancelled for Sunday 5/5. An offer has been accepted contingent on inspection.** Welcome to this charming Inver Grove Heights rambler featuring 5 bedrooms, 3 bathrooms, 3 garages and laundry on the main level!! The main level features a spacious kitchen with breakfast bar and dining area, from the garage there is a large mudroom with hooks and cubbies for organizing, laundry with ample counter space for folding, and a living room for hanging out! There are 3 bedrooms on the main level, and 2 bathrooms-the primary bedroom has its own ensuite with a tile shower and spa like spray jets, the second bathroom is a full bath with tub. Downstairs features 2 large areas for entertaining, hanging out, game room the options are yours! There are 2 additional bedrooms and a 3/4 bath with utility /storage room. The spacious back yard is fully fenced with a NEW privacy fence-there is a fire pit and large patio perfect for entertaining! Roof was replaced in 2021 with 35 yr shingles.
INTERIOR
Bedrooms: 5
Fin ft² / Living Area: 2532 ft²
Below Ground Living: 1124ft²
Bathrooms: 3
Above Ground Living: 1408ft²
-
Basement Details: Block, Daylight/Lookout Windows, Drain Tiled, Finished, Full, Storage Space, Sump Pump,
Appliances Included:
-
- Range
- Refrigerator
- Dryer
- Microwave
- Dishwasher
- Water Softener Owned
- Electric Water Heater
EXTERIOR
Air Conditioning: Central Air
Garage Spaces: 3
Construction Materials: N/A
Foundation Size: 1408ft²
Unit Amenities:
-
- Patio
- Kitchen Window
- Deck
- Hardwood Floors
- Ceiling Fan(s)
- Paneled Doors
- Tile Floors
- Main Floor Primary Bedroom
Heating System:
-
- Forced Air
ROOMS
| Main | Size | ft² |
|---|---|---|
| Living Room | 17x12 | 289 ft² |
| Dining Room | 14x10 | 196 ft² |
| Kitchen | 14x10 | 196 ft² |
| Bedroom 1 | 9x11 | 81 ft² |
| Bedroom 2 | 9x11 | 81 ft² |
| Bedroom 3 | 14x11 | 196 ft² |
| Lower | Size | ft² |
|---|---|---|
| Family Room | 22x11 | 484 ft² |
| Bedroom 4 | 12x11 | 144 ft² |
| Bedroom 5 | 11x11 | 121 ft² |
| Basement | Size | ft² |
|---|---|---|
| Other Room | 22x10 | 484 ft² |
LOT
Acres: N/A
Lot Size Dim.: 134x102x133x102
Longitude: 44.8353
Latitude: -93.0476
Zoning: Residential-Single Family
FINANCIAL & TAXES
Tax year: 2023
Tax annual amount: $4,368
MISCELLANEOUS
Fuel System: N/A
Sewer System: City Sewer/Connected
Water System: City Water/Connected
ADITIONAL INFORMATION
MLS#: NST7345579
Listing Brokerage: Exp Realty, LLC.

ID: 2901765
Published: May 02, 2024
Last Update: May 02, 2024
Views: 7






