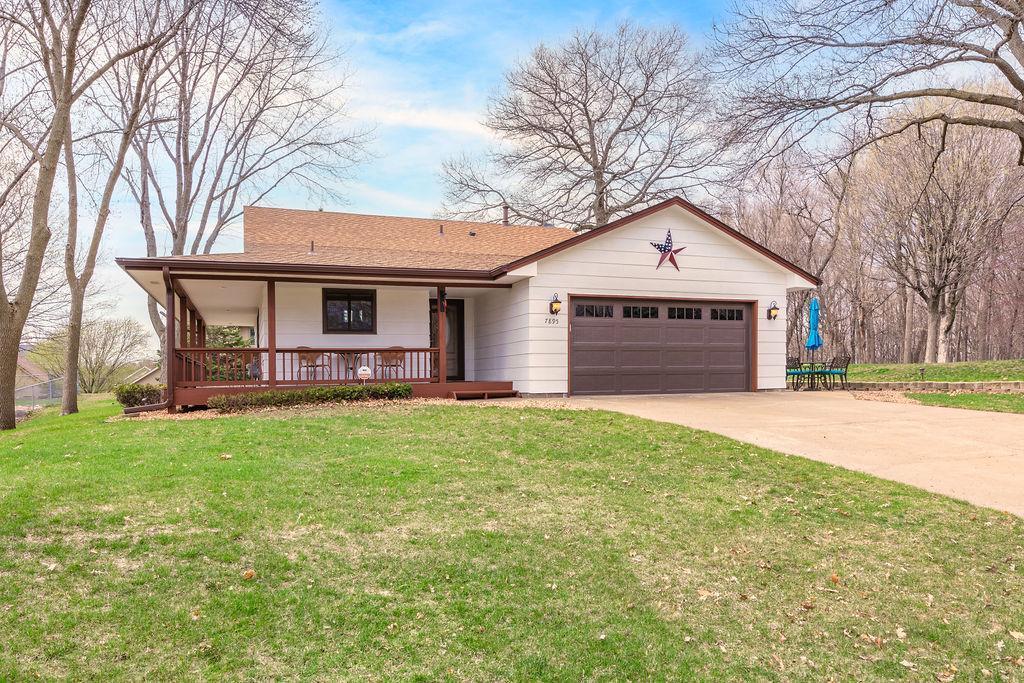7895 RANCHVIEW LANE
7895 Ranchview Lane, Maple Grove, 55311, MN
-
Price: $425,000
-
Status type: For Sale
-
City: Maple Grove
-
Neighborhood: Shorecrest 2nd Add
Bedrooms: 3
Property Size :1439
-
Listing Agent: NST15719,NST100668
-
Property type : Single Family Residence
-
Zip code: 55311
-
Street: 7895 Ranchview Lane
-
Street: 7895 Ranchview Lane
Bathrooms: 2
Year: 1981
Listing Brokerage: Coldwell Banker Burnet
FEATURES
- Range
- Refrigerator
- Washer
- Dryer
- Microwave
- Dishwasher
- Water Softener Owned
- Disposal
- Central Vacuum
- Gas Water Heater
DETAILS
Rare find! First time this home has been available to market. The home has been meticulously cared for by the original owner since 1981! Move-in ready, impeccably clean, bright. Spectacular location and neighborhood. Beautiful corner lot, lined with mature trees. Simple landscaping, easy maintenance. The wrap around covered porch is a wonderfully charming feature of the home and presents beautifully from the street. Relax, enjoy meals and celebrate the changing seasons & holidays by dressing up this awesome porch. Roof replaced 2020. Anderson windows, gutters, cement board siding. Classic, always in style home design. This home is just minutes away from Weaver Lake Community Park, an 80 acre site, which features a beach, basketball/volleyball/tennis courts, playgrounds, ice skating, warming house, fishing pier, picnic area, walking/biking trails, ballfields, and much more!
INTERIOR
Bedrooms: 3
Fin ft² / Living Area: 1439 ft²
Below Ground Living: 532ft²
Bathrooms: 2
Above Ground Living: 907ft²
-
Basement Details: Block, Daylight/Lookout Windows, Drain Tiled, Drainage System, Finished, Storage Space, Sump Pump,
Appliances Included:
-
- Range
- Refrigerator
- Washer
- Dryer
- Microwave
- Dishwasher
- Water Softener Owned
- Disposal
- Central Vacuum
- Gas Water Heater
EXTERIOR
Air Conditioning: Central Air
Garage Spaces: 2
Construction Materials: N/A
Foundation Size: 713ft²
Unit Amenities:
-
- Kitchen Window
- Deck
- Porch
- Natural Woodwork
- Hardwood Floors
- Ceiling Fan(s)
- Washer/Dryer Hookup
- Security System
- Tile Floors
Heating System:
-
- Forced Air
- Radiant Floor
ROOMS
| Upper | Size | ft² |
|---|---|---|
| Living Room | 12x16.5 | 197 ft² |
| Bedroom 1 | 10.5x14 | 109.38 ft² |
| Bedroom 2 | 11x12 | 121 ft² |
| Bathroom | 5x9 | 25 ft² |
| Main | Size | ft² |
|---|---|---|
| Foyer | 5x8 | 25 ft² |
| Dining Room | 10x11.5 | 114.17 ft² |
| Kitchen | 11x12 | 121 ft² |
| Lower | Size | ft² |
|---|---|---|
| Living Room | 11x21 | 121 ft² |
| Bedroom 3 | 10x11 | 100 ft² |
| Bathroom | 4x9 | 16 ft² |
| Utility Room | 10.5x12 | 109.38 ft² |
| Storage | 7x4 | 49 ft² |
LOT
Acres: N/A
Lot Size Dim.: 80x135x81x135
Longitude: 45.0982
Latitude: -93.4766
Zoning: Residential-Single Family
FINANCIAL & TAXES
Tax year: 2023
Tax annual amount: $3,798
MISCELLANEOUS
Fuel System: N/A
Sewer System: City Sewer/Connected
Water System: City Water/Connected
ADITIONAL INFORMATION
MLS#: NST7331882
Listing Brokerage: Coldwell Banker Burnet

ID: 2874205
Published: April 18, 2024
Last Update: April 18, 2024
Views: 4






