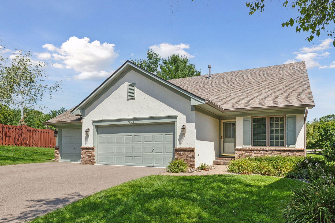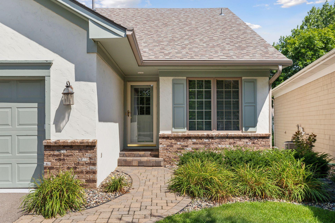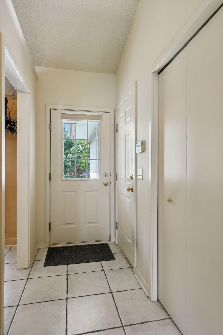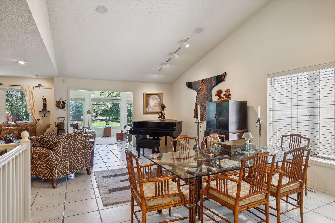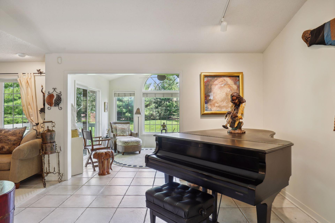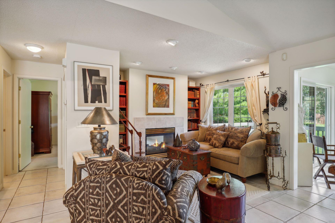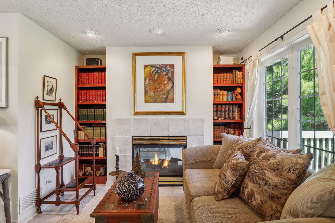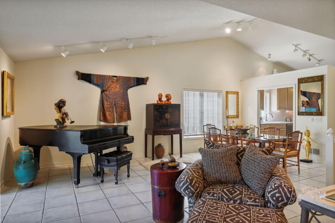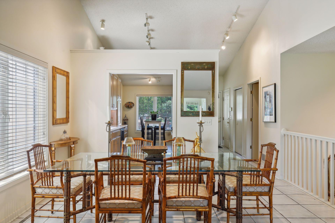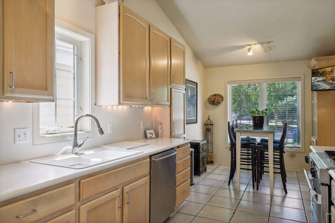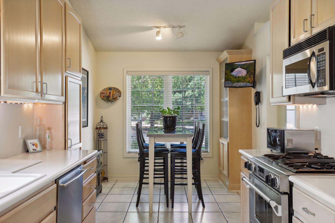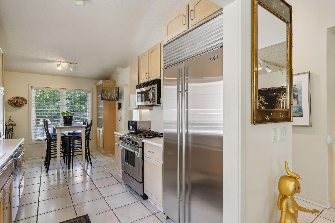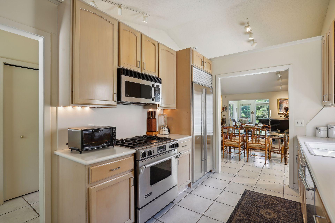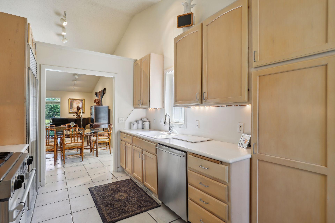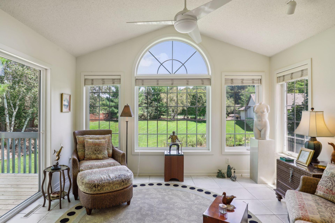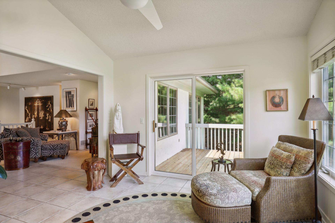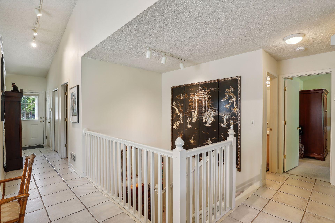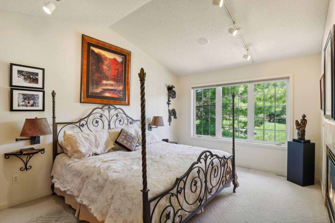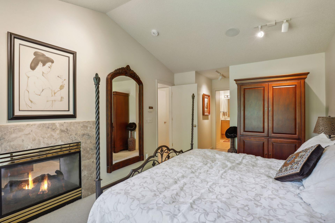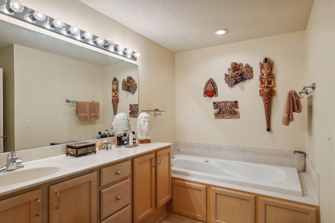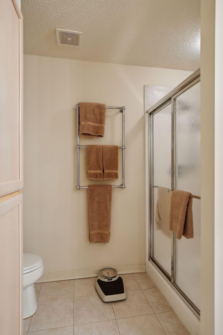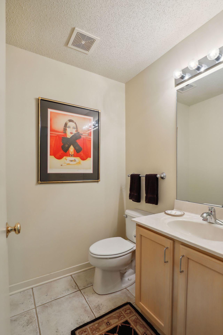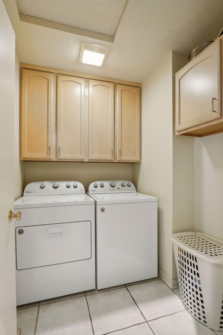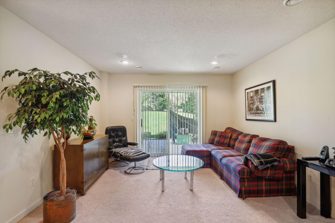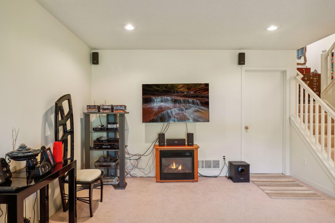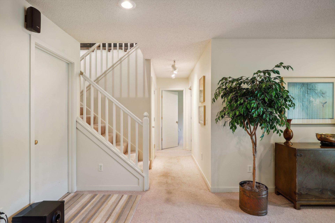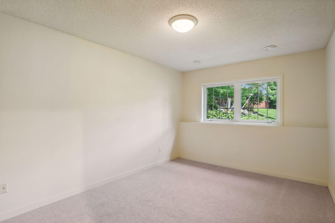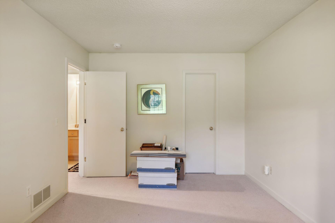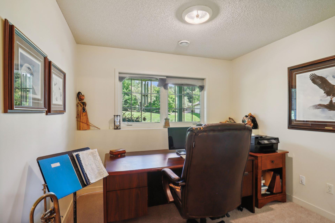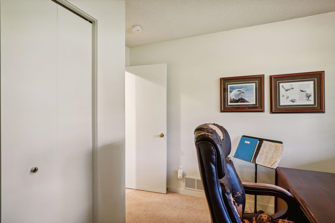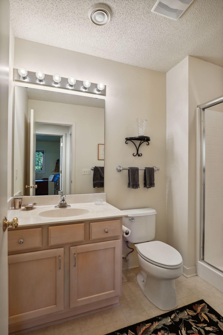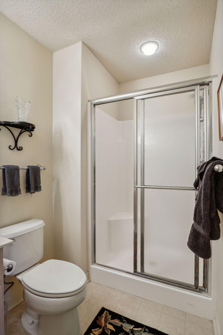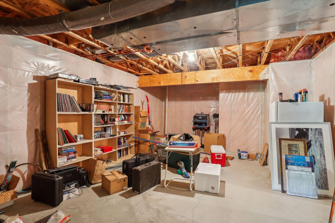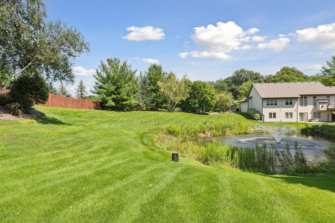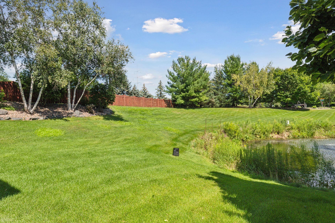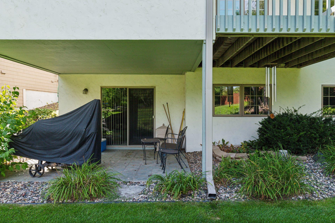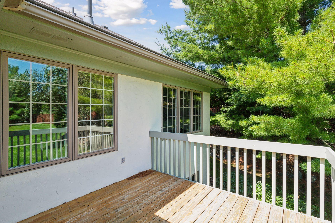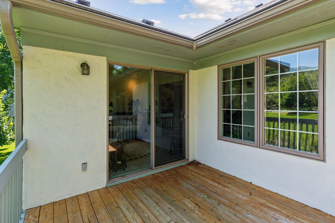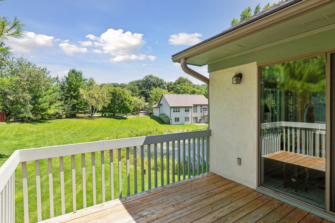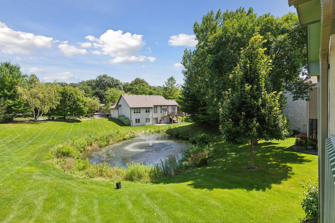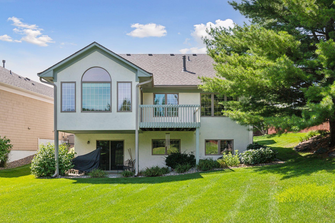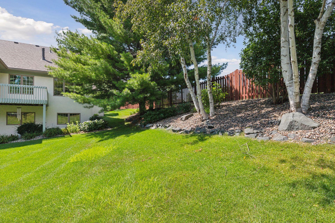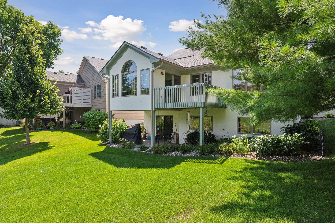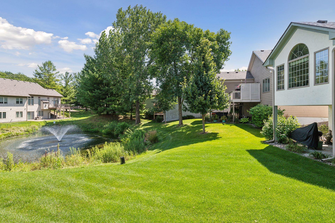7899 BAILEY DRIVE
7899 Bailey Drive, Eden Prairie, 55347, MN
-
Price: $489,900
-
Status type: For Sale
-
City: Eden Prairie
-
Neighborhood: Villas At Mitchell Lake
Bedrooms: 3
Property Size :2258
-
Listing Agent: NST16570,NST102570
-
Property type : Townhouse Detached
-
Zip code: 55347
-
Street: 7899 Bailey Drive
-
Street: 7899 Bailey Drive
Bathrooms: 3
Year: 1999
Listing Brokerage: Edina Realty, Inc.
FEATURES
- Range
- Refrigerator
- Washer
- Dryer
- Microwave
- Dishwasher
- Trash Compactor
DETAILS
Welcome to the Villas at Mitchell Lake and this gorgeous detached, one-level living, townhome! You’re going to love this small, quiet, association-maintained neighborhood allowing you the ease of a ‘maintenance-free’ life. Enjoy your very tastefully appointed home with over 2,200 beautifully finished square feet, 3 generously sized bedrooms including your own primary suite with vaulted ceiling and stunning views of the meticulously maintained grounds and private primary bath with separate jetted tub and shower, a well-appointed kitchen with plenty of cabinetry storage, a Subzero fridge, and adjacent dinette, a convenient half bath for guests just off the bright & airy living, dining and den – with a cozy gas fireplace – spaces, and to cap it off, a sun soaked sunroom with pond and fountain views. Step outside to your deck and soak in the sun while you enjoy your morning coffee. Your main floor also features a separate laundry and access to your 3-car garage. The walkout lower level features another family room, ¾ bath, 2 bedrooms with views of the pond and fountain, access to your covered patio with those same pond views, and a generous storage space.
INTERIOR
Bedrooms: 3
Fin ft² / Living Area: 2258 ft²
Below Ground Living: 794ft²
Bathrooms: 3
Above Ground Living: 1464ft²
-
Basement Details: Finished, Full, Walkout,
Appliances Included:
-
- Range
- Refrigerator
- Washer
- Dryer
- Microwave
- Dishwasher
- Trash Compactor
EXTERIOR
Air Conditioning: Central Air
Garage Spaces: 3
Construction Materials: N/A
Foundation Size: 1324ft²
Unit Amenities:
-
- Patio
- Deck
- Sun Room
- Vaulted Ceiling(s)
- In-Ground Sprinkler
- Tile Floors
- Main Floor Primary Bedroom
- Primary Bedroom Walk-In Closet
Heating System:
-
- Forced Air
ROOMS
| Main | Size | ft² |
|---|---|---|
| Living Room | 22x13 | 484 ft² |
| Dining Room | 10x13 | 100 ft² |
| Kitchen | 18x10 | 324 ft² |
| Den | 10x10 | 100 ft² |
| Sun Room | 13x12 | 169 ft² |
| Bedroom 1 | 12x16 | 144 ft² |
| Deck | 10x12 | 100 ft² |
| Lower | Size | ft² |
|---|---|---|
| Family Room | 18x13 | 324 ft² |
| Bedroom 2 | 10x14 | 100 ft² |
| Bedroom 3 | 12x16 | 144 ft² |
| Patio | 13x12 | 169 ft² |
LOT
Acres: N/A
Lot Size Dim.: irregular
Longitude: 44.8623
Latitude: -93.4986
Zoning: Residential-Single Family
FINANCIAL & TAXES
Tax year: 2024
Tax annual amount: $5,323
MISCELLANEOUS
Fuel System: N/A
Sewer System: City Sewer/Connected
Water System: City Water/Connected
ADITIONAL INFORMATION
MLS#: NST7632463
Listing Brokerage: Edina Realty, Inc.

ID: 3271394
Published: August 10, 2024
Last Update: August 10, 2024
Views: 51


