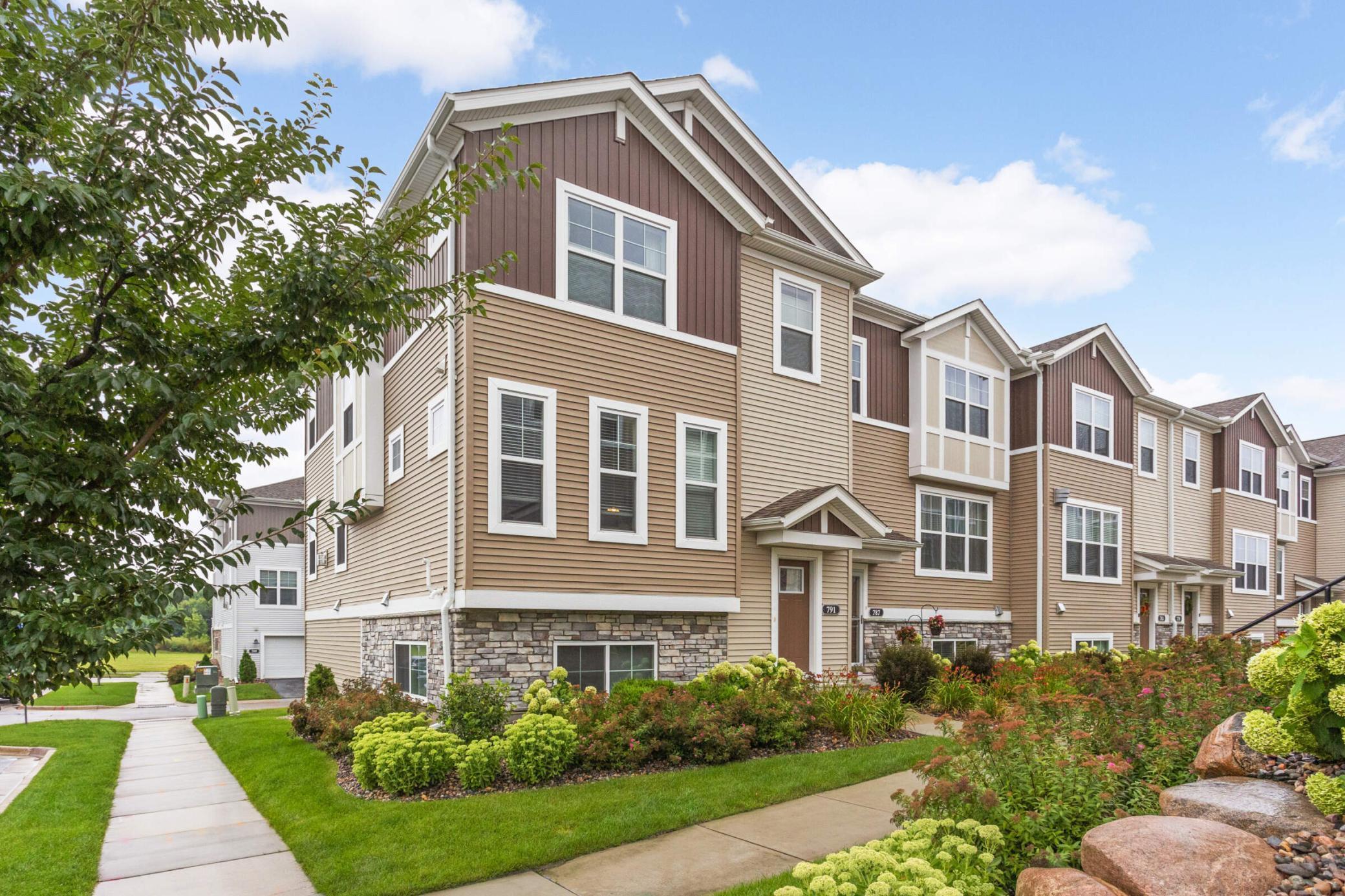791 ROSELYN DRIVE
791 Roselyn Drive, Victoria, 55386, MN
-
Price: $417,900
-
Status type: For Sale
-
City: Victoria
-
Neighborhood: Whispering Hills 2nd Add
Bedrooms: 3
Property Size :2336
-
Listing Agent: NST21141,NST226468
-
Property type : Townhouse Side x Side
-
Zip code: 55386
-
Street: 791 Roselyn Drive
-
Street: 791 Roselyn Drive
Bathrooms: 3
Year: 2019
Listing Brokerage: RE/MAX Advantage Plus
FEATURES
- Range
- Refrigerator
- Microwave
- Dishwasher
- Water Softener Owned
- Disposal
- Gas Water Heater
- Stainless Steel Appliances
DETAILS
Fall in love with a phenomenal end-unit in Victoria which boasts an abundance of natural light! This 2019-built townhome features an open-concept main level with granite countertops, large kitchen island, stainless appliances, fireplace, a den/office and a cozy deck off the living room. The features of the upper level include a large primary bedroom with a beautiful bathroom and spacious walk-in closet. Two additional bedrooms, a full bathroom and the laundry room the square off the upper level. Get ready for movie night in the large family room of the lower level! The lower level also contains a utility room and access to the two-stall garage. With plenty of shops, restaurants, trails, parks AND lakes nearby this is an ideal location.
INTERIOR
Bedrooms: 3
Fin ft² / Living Area: 2336 ft²
Below Ground Living: 399ft²
Bathrooms: 3
Above Ground Living: 1937ft²
-
Basement Details: Daylight/Lookout Windows, Drain Tiled, Egress Window(s), Full, Partially Finished, Sump Pump,
Appliances Included:
-
- Range
- Refrigerator
- Microwave
- Dishwasher
- Water Softener Owned
- Disposal
- Gas Water Heater
- Stainless Steel Appliances
EXTERIOR
Air Conditioning: Central Air
Garage Spaces: 2
Construction Materials: N/A
Foundation Size: 959ft²
Unit Amenities:
-
- Deck
- Ceiling Fan(s)
- In-Ground Sprinkler
- Kitchen Center Island
- French Doors
- Primary Bedroom Walk-In Closet
Heating System:
-
- Forced Air
- Fireplace(s)
ROOMS
| Main | Size | ft² |
|---|---|---|
| Kitchen | 13x10 | 169 ft² |
| Dining Room | 11x9 | 121 ft² |
| Living Room | 16x13 | 256 ft² |
| Den | 13x10 | 169 ft² |
| Upper | Size | ft² |
|---|---|---|
| Bedroom 1 | 14x13 | 196 ft² |
| Bedroom 2 | 12x11 | 144 ft² |
| Bedroom 3 | 11x10 | 121 ft² |
| Lower | Size | ft² |
|---|---|---|
| Family Room | 16x12 | 256 ft² |
LOT
Acres: N/A
Lot Size Dim.: Common
Longitude: 44.8656
Latitude: -93.642
Zoning: Residential-Single Family
FINANCIAL & TAXES
Tax year: 2024
Tax annual amount: $4,140
MISCELLANEOUS
Fuel System: N/A
Sewer System: City Sewer/Connected
Water System: City Water/Connected
ADITIONAL INFORMATION
MLS#: NST7637273
Listing Brokerage: RE/MAX Advantage Plus

ID: 3316477
Published: August 22, 2024
Last Update: August 22, 2024
Views: 23






