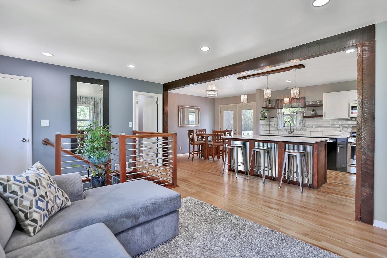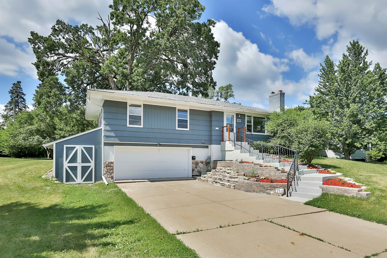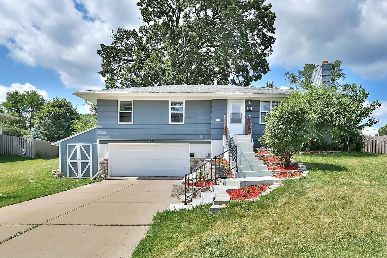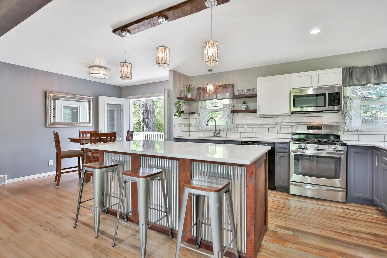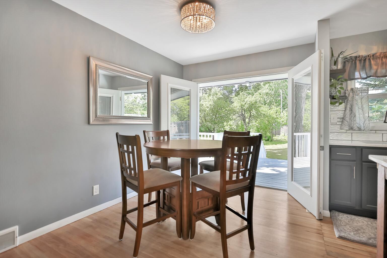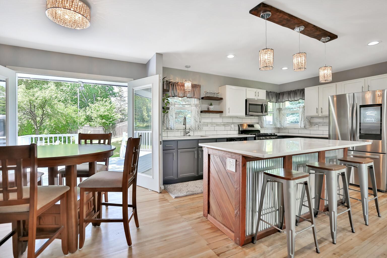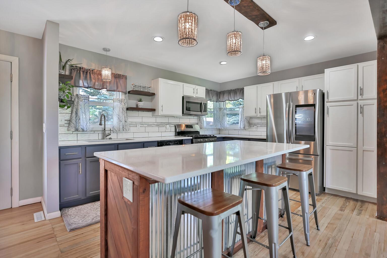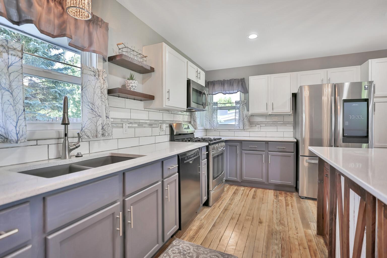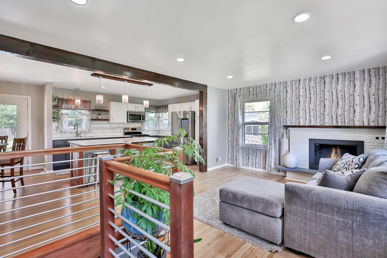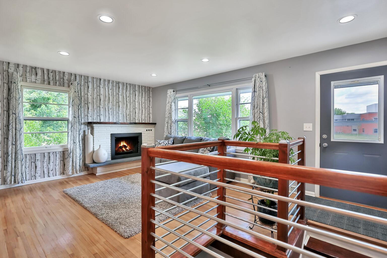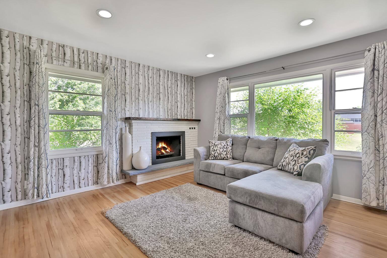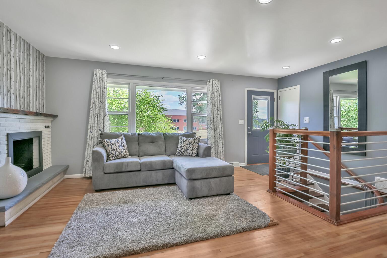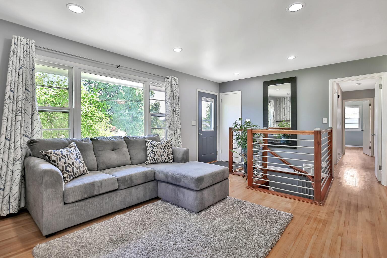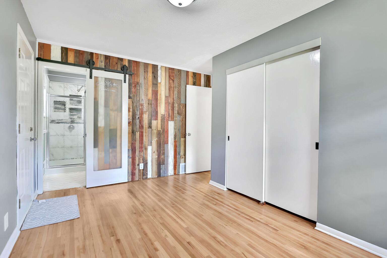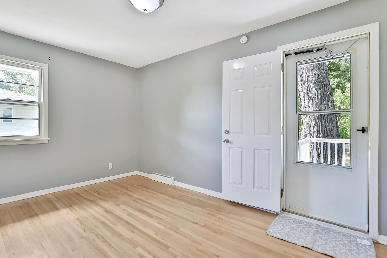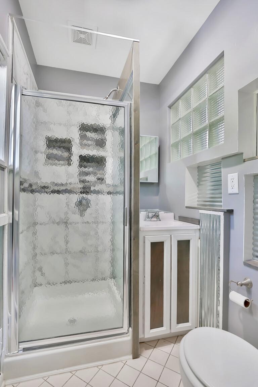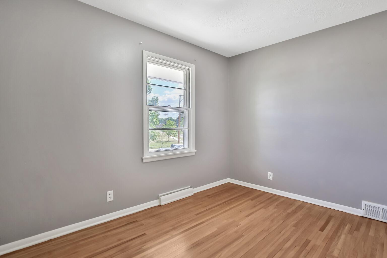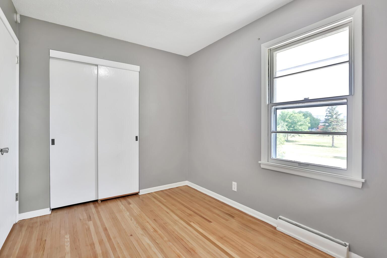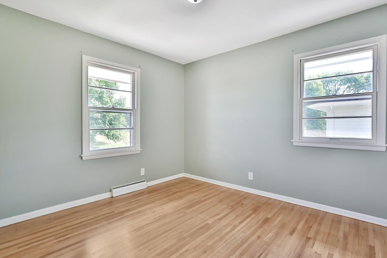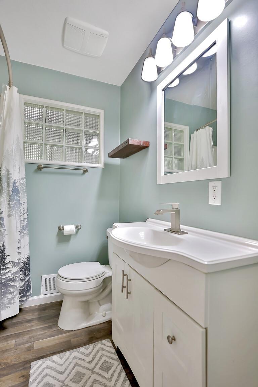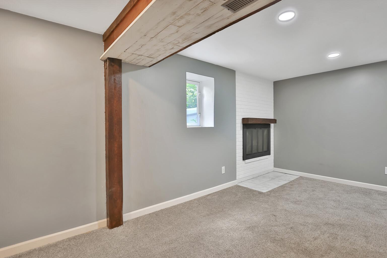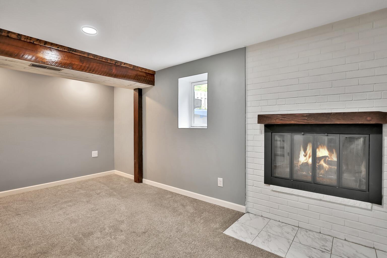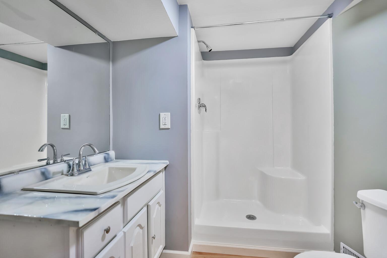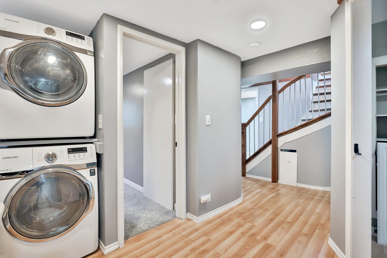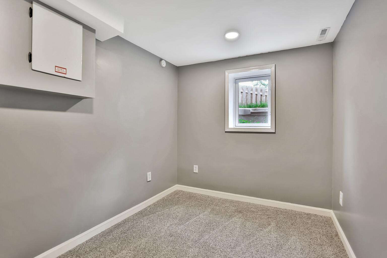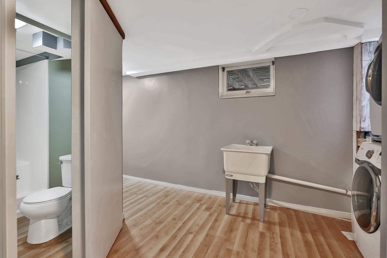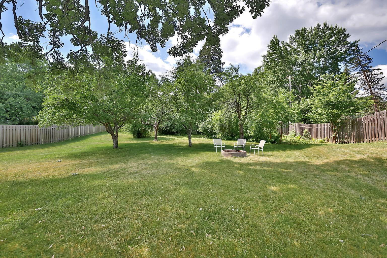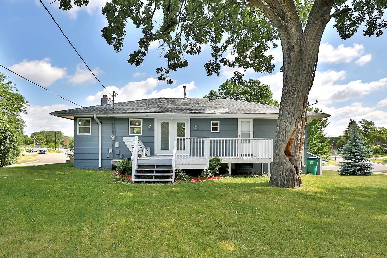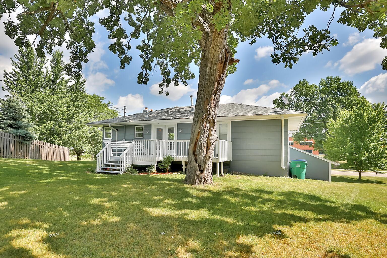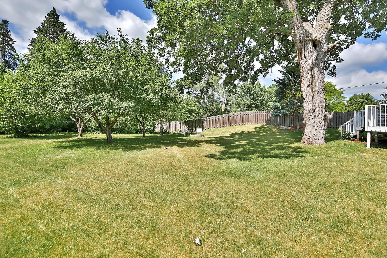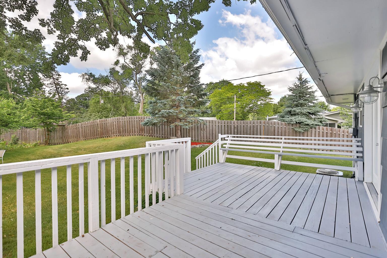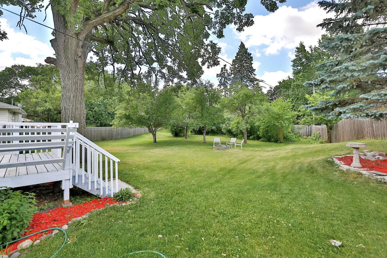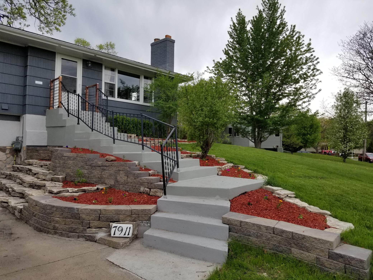7911 22ND STREET
7911 22nd Street, Saint Louis Park, 55426, MN
-
Price: $495,000
-
Status type: For Sale
-
City: Saint Louis Park
-
Neighborhood: Westwood Hills 1st Add
Bedrooms: 3
Property Size :1710
-
Listing Agent: NST19355,NST224446
-
Property type : Single Family Residence
-
Zip code: 55426
-
Street: 7911 22nd Street
-
Street: 7911 22nd Street
Bathrooms: 3
Year: 1958
Listing Brokerage: Re/Max Results
FEATURES
- Range
- Refrigerator
- Washer
- Dryer
- Gas Water Heater
DETAILS
More than just a coat of paint! Check out the Style and Character around every corner in this one of a kind home. Take a step in the front door and you are greeted with a WIDE OPEN upper floorplan! A custom kitchen catches the eye, complete with quartz countertops, sunken granite sink, and new stainless appliances. ( notice the smart fridge...?) There are 3 bedrooms on the main level with a separate full bath, including the primary bedroom featuring its own small 3/4 bath and private access to the deck out back. Head down the staircase to the lower level and you'll find a 4th non-conforming room, another full bath, and a flex-room that could be a perfect home office! How about some yard space? With one of the largest lots on the block and a level park-like backyard, you'll have all kinds of space for entertaining. Out front you'll find fresh landscaping, new concrete steps, and a new retaining wall. All this is within walking distance to Westwood Hills Nature trails!
INTERIOR
Bedrooms: 3
Fin ft² / Living Area: 1710 ft²
Below Ground Living: 654ft²
Bathrooms: 3
Above Ground Living: 1056ft²
-
Basement Details: Full, Finished,
Appliances Included:
-
- Range
- Refrigerator
- Washer
- Dryer
- Gas Water Heater
EXTERIOR
Air Conditioning: Central Air
Garage Spaces: 2
Construction Materials: N/A
Foundation Size: 1196ft²
Unit Amenities:
-
- Deck
- Main Floor Master Bedroom
- Kitchen Center Island
Heating System:
-
- Forced Air
ROOMS
| Upper | Size | ft² |
|---|---|---|
| Living Room | 12.5x19 | 155.21 ft² |
| Dining Room | 8.5x12 | 71.54 ft² |
| Kitchen | 14x12 | 196 ft² |
| Bedroom 1 | 9x11 | 81 ft² |
| Bedroom 2 | 10x12 | 100 ft² |
| Bedroom 3 | 11x14 | 121 ft² |
| Lower | Size | ft² |
|---|---|---|
| Den | 9x13 | 81 ft² |
| Flex Room | 8x12/6x7 | 64 ft² |
LOT
Acres: N/A
Lot Size Dim.: 85x190x100x180
Longitude: 44.9613
Latitude: -93.3802
Zoning: Residential-Single Family
FINANCIAL & TAXES
Tax year: 2021
Tax annual amount: $3,974
MISCELLANEOUS
Fuel System: N/A
Sewer System: City Sewer/Connected
Water System: City Water/Connected
ADITIONAL INFORMATION
MLS#: NST6190983
Listing Brokerage: Re/Max Results

ID: 954840
Published: July 08, 2022
Last Update: July 08, 2022
Views: 78


