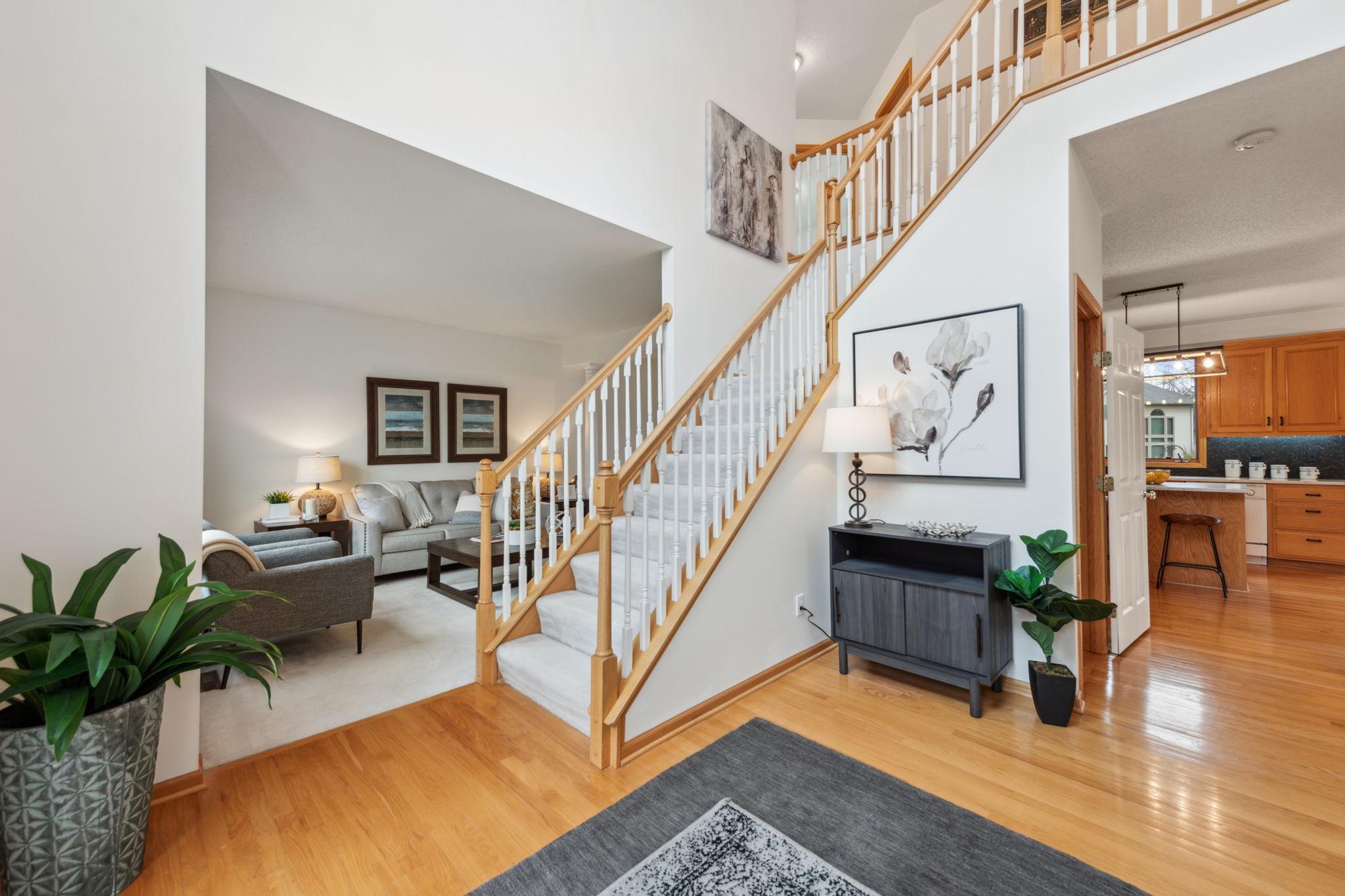7916 HILL ROAD
7916 Hill Road, Woodbury, 55125, MN
-
Price: $624,900
-
Status type: For Sale
-
City: Woodbury
-
Neighborhood: Homestead Hills 04
Bedrooms: 5
Property Size :4198
-
Listing Agent: NST16633,NST112821
-
Property type : Single Family Residence
-
Zip code: 55125
-
Street: 7916 Hill Road
-
Street: 7916 Hill Road
Bathrooms: 4
Year: 2000
Listing Brokerage: Coldwell Banker Burnet
FEATURES
- Refrigerator
- Washer
- Dryer
- Microwave
- Exhaust Fan
- Dishwasher
- Water Softener Owned
- Disposal
- Freezer
- Cooktop
- Wall Oven
- Air-To-Air Exchanger
- Gas Water Heater
DETAILS
Meticulously maintained by one owner, this stunning two-story property has been newly upgraded and remodeled throughout. It features premium Calacatta Laza countertops, beautiful hardwood foors, and an oversized 3-car garage. As you step inside, you're greeted by a grand foyer that opens to a spacious living area with soaring ceilings and abundant natural light. The elegant dining area features picturesque views of the lush backyard with easy access to the oversized deck. The owner's suite is a true oasis, with luxurious spa-like bathroom, jacuzzi, and oversized closet. The 4 more bedrooms and bonus room, provide space for all. The basement is a true showstopper, designed with entertainment and relaxation in mind. Boasting plenty of natural light and a customizable open layout, it's the ultimate place for kids, teens, and adults. The large flat backyard is perfect for outdoor living. With incredible upgrades and endless possibilities for customization, it’s your ultimate dream home.
INTERIOR
Bedrooms: 5
Fin ft² / Living Area: 4198 ft²
Below Ground Living: 1400ft²
Bathrooms: 4
Above Ground Living: 2798ft²
-
Basement Details: Daylight/Lookout Windows, Finished, Full,
Appliances Included:
-
- Refrigerator
- Washer
- Dryer
- Microwave
- Exhaust Fan
- Dishwasher
- Water Softener Owned
- Disposal
- Freezer
- Cooktop
- Wall Oven
- Air-To-Air Exchanger
- Gas Water Heater
EXTERIOR
Air Conditioning: Central Air
Garage Spaces: 3
Construction Materials: N/A
Foundation Size: 1400ft²
Unit Amenities:
-
- Kitchen Window
- Deck
- Natural Woodwork
- Hardwood Floors
- Ceiling Fan(s)
- Walk-In Closet
- Vaulted Ceiling(s)
- Washer/Dryer Hookup
- Multiple Phone Lines
- Exercise Room
- Paneled Doors
- Cable
- Kitchen Center Island
- Tile Floors
Heating System:
-
- Forced Air
ROOMS
| Main | Size | ft² |
|---|---|---|
| Living Room | 15x11 | 225 ft² |
| Dining Room | 12x11 | 144 ft² |
| Family Room | 20x14 | 400 ft² |
| Kitchen | 14x15 | 196 ft² |
| Informal Dining Room | 12x9 | 144 ft² |
| Laundry | 12x6 | 144 ft² |
| Office | 12x9 | 144 ft² |
| Upper | Size | ft² |
|---|---|---|
| Bedroom 1 | 18x12 | 324 ft² |
| Bedroom 2 | 11x9.5 | 103.58 ft² |
| Bedroom 3 | 10x10.5 | 104.17 ft² |
| Bedroom 4 | 11x9.5 | 103.58 ft² |
| Lower | Size | ft² |
|---|---|---|
| Family Room | 46x15 | 2116 ft² |
| Exercise Room | 10.5x12 | 109.38 ft² |
| Bedroom 5 | 12x11 | 144 ft² |
LOT
Acres: N/A
Lot Size Dim.: Irreg
Longitude: 44.8943
Latitude: -92.9451
Zoning: Residential-Single Family
FINANCIAL & TAXES
Tax year: 2023
Tax annual amount: $6,511
MISCELLANEOUS
Fuel System: N/A
Sewer System: City Sewer/Connected
Water System: City Water/Connected
ADITIONAL INFORMATION
MLS#: NST7182962
Listing Brokerage: Coldwell Banker Burnet

ID: 1885546
Published: December 31, 1969
Last Update: May 04, 2023
Views: 69






