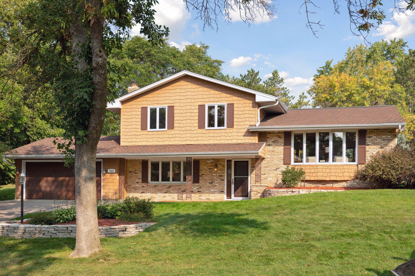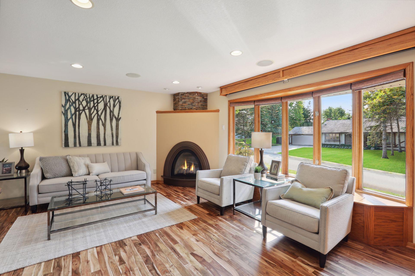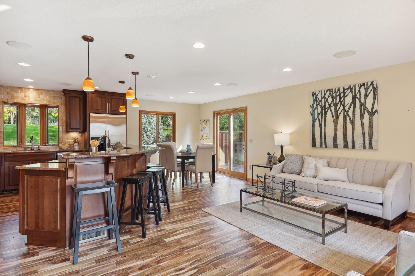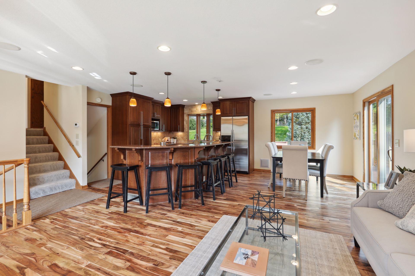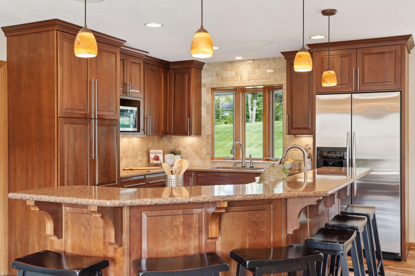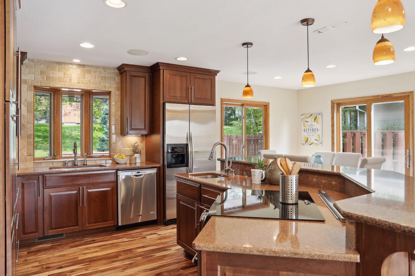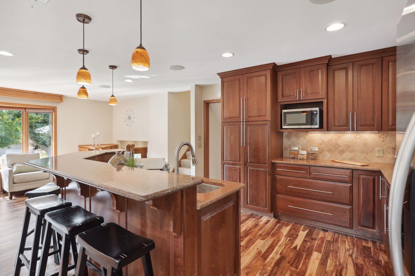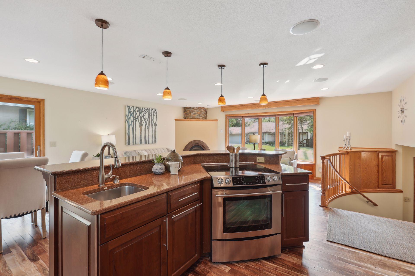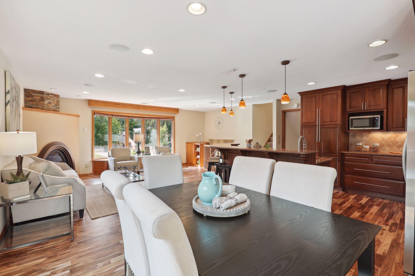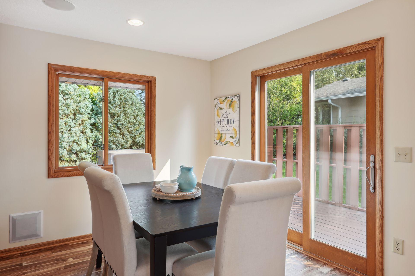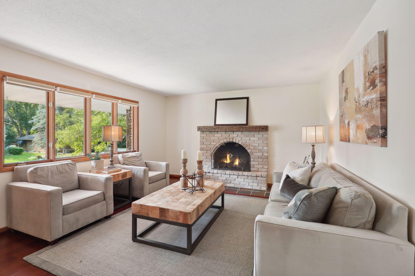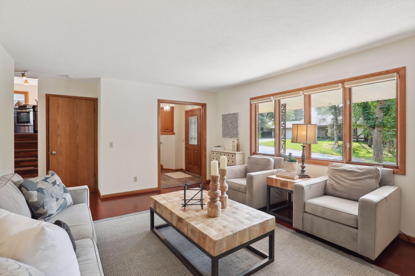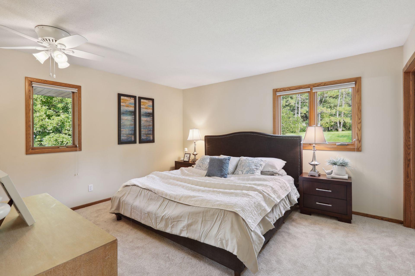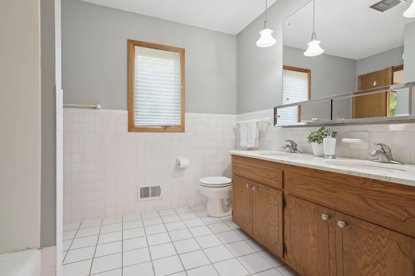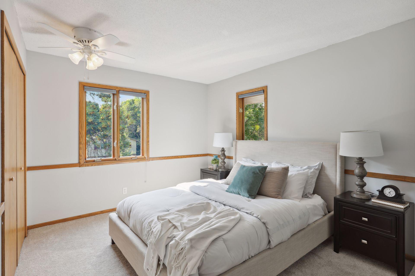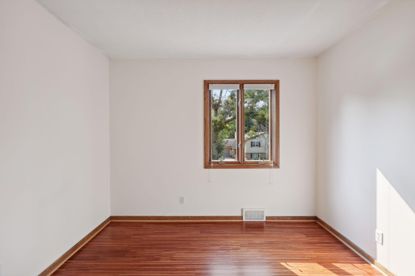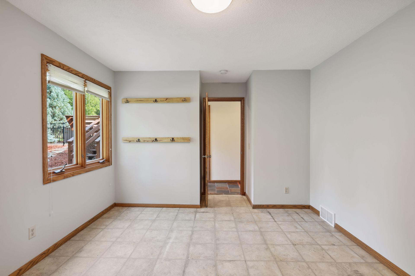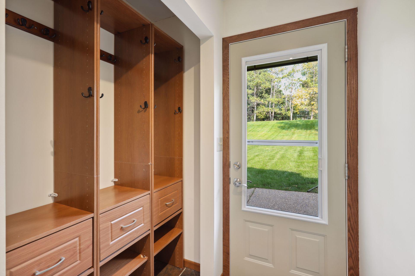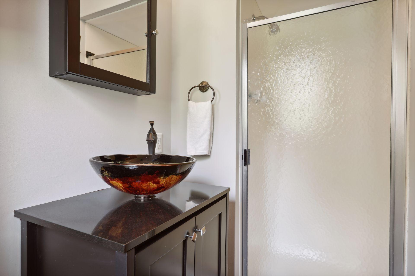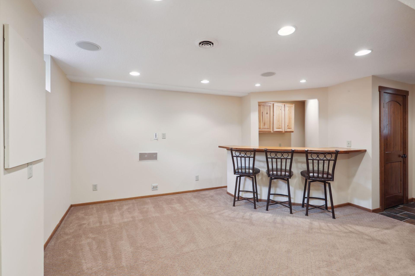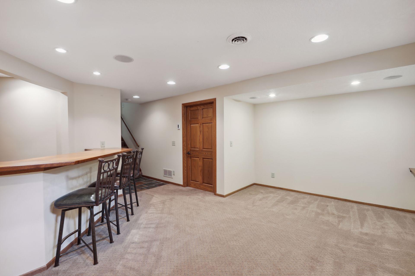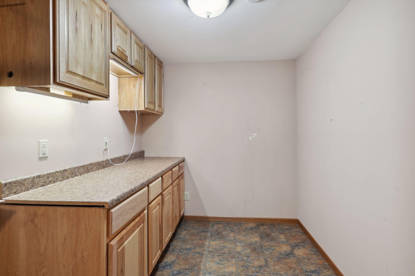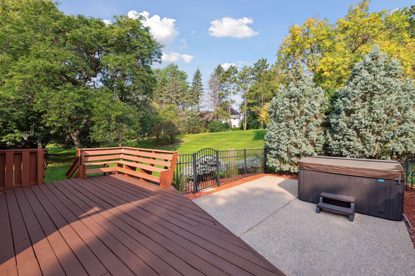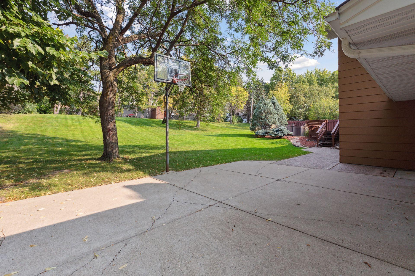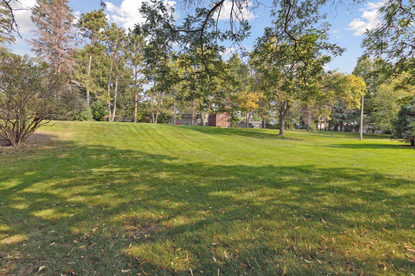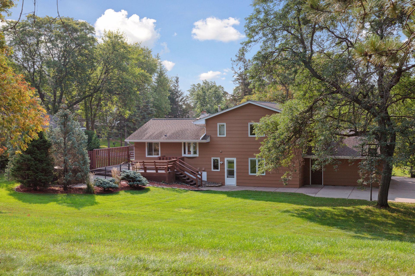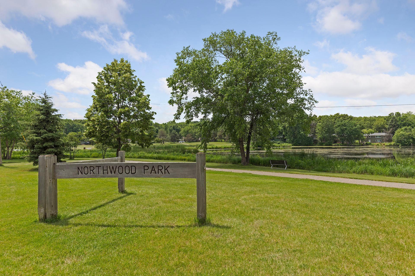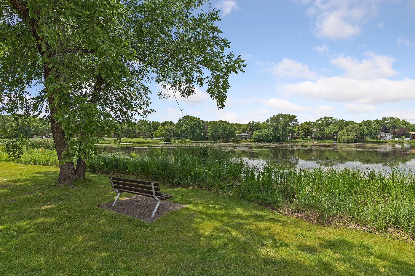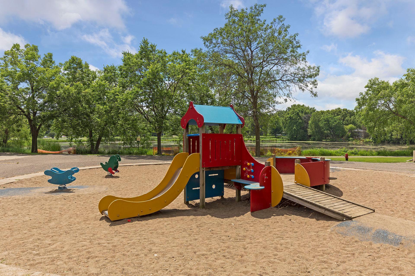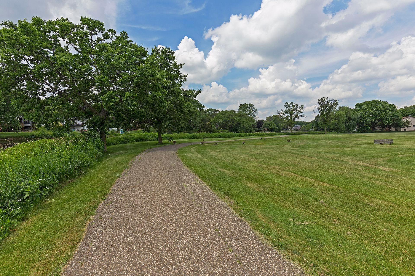7924 37TH AVENUE
7924 37th Avenue, New Hope, 55427, MN
-
Property type : Single Family Residence
-
Zip code: 55427
-
Street: 7924 37th Avenue
-
Street: 7924 37th Avenue
Bathrooms: 2
Year: 1968
Listing Brokerage: Coldwell Banker Burnet
FEATURES
- Range
- Refrigerator
- Washer
- Dryer
- Microwave
- Dishwasher
- Disposal
- Humidifier
- Air-To-Air Exchanger
DETAILS
Beautifully updated and maintained home on a stunning .46-acre lot in a quiet cul-de-sac neighborhood. Open concept plan offering an updated kitchen with ample cabinetry, Cambria countertops and stainless steel appliances, living room with a gas burning fireplace and large bay windows, and a dining area with sliding glass doors opening to an outside private oasis with a spacious deck, patios, hot tub, basketball court, large backyard and a shed. Three bedrooms and a full bath are located on the upper level. Additional features include a family room with a wood burning fireplace, amusement room with a bar, den/flex room, and a large laundry and storage room. Attached two-car garage with additional side parking. Freshly painted exterior, new carpet on the upper level and refinished hardwood flooring. In-ceiling speakers for surround sound. Ideally located next to Bassett Creek trail system, Northwood Park and Lake, schools, and providing easy access to highways and downtown Minneapolis.
INTERIOR
Bedrooms: 3
Fin ft² / Living Area: 2496 ft²
Below Ground Living: 512ft²
Bathrooms: 2
Above Ground Living: 1984ft²
-
Basement Details: Crawl Space, Drain Tiled, Partial, Sump Pump,
Appliances Included:
-
- Range
- Refrigerator
- Washer
- Dryer
- Microwave
- Dishwasher
- Disposal
- Humidifier
- Air-To-Air Exchanger
EXTERIOR
Air Conditioning: Central Air
Garage Spaces: 2
Construction Materials: N/A
Foundation Size: 1296ft²
Unit Amenities:
-
- Patio
- Kitchen Window
- Deck
- Natural Woodwork
- Hardwood Floors
- Washer/Dryer Hookup
- In-Ground Sprinkler
- Hot Tub
- Kitchen Center Island
- Tile Floors
Heating System:
-
- Forced Air
ROOMS
| Lower | Size | ft² |
|---|---|---|
| Amusement Room | 20x16 | 400 ft² |
| Laundry | 20x11.5 | 228.33 ft² |
| Main | Size | ft² |
|---|---|---|
| Dining Room | 14.5x9 | 209.04 ft² |
| Family Room | 18.5x13.5 | 247.09 ft² |
| Flex Room | 15x11.5 | 171.25 ft² |
| Kitchen | 14.5x11.5 | 164.59 ft² |
| Living Room | 20.5x11 | 418.54 ft² |
| Upper | Size | ft² |
|---|---|---|
| Bedroom 1 | 14x12.5 | 173.83 ft² |
| Bedroom 2 | 14.5x10 | 209.04 ft² |
| Bedroom 3 | 11x10 | 121 ft² |
LOT
Acres: N/A
Lot Size Dim.: S 100X190X106X195
Longitude: 45.0252
Latitude: -93.3818
Zoning: Residential-Single Family
FINANCIAL & TAXES
Tax year: 2022
Tax annual amount: $4,943
MISCELLANEOUS
Fuel System: N/A
Sewer System: City Sewer/Connected
Water System: City Water/Connected
ADITIONAL INFORMATION
MLS#: NST7145287
Listing Brokerage: Coldwell Banker Burnet

ID: 1296014
Published: December 31, 1969
Last Update: September 16, 2022
Views: 66


