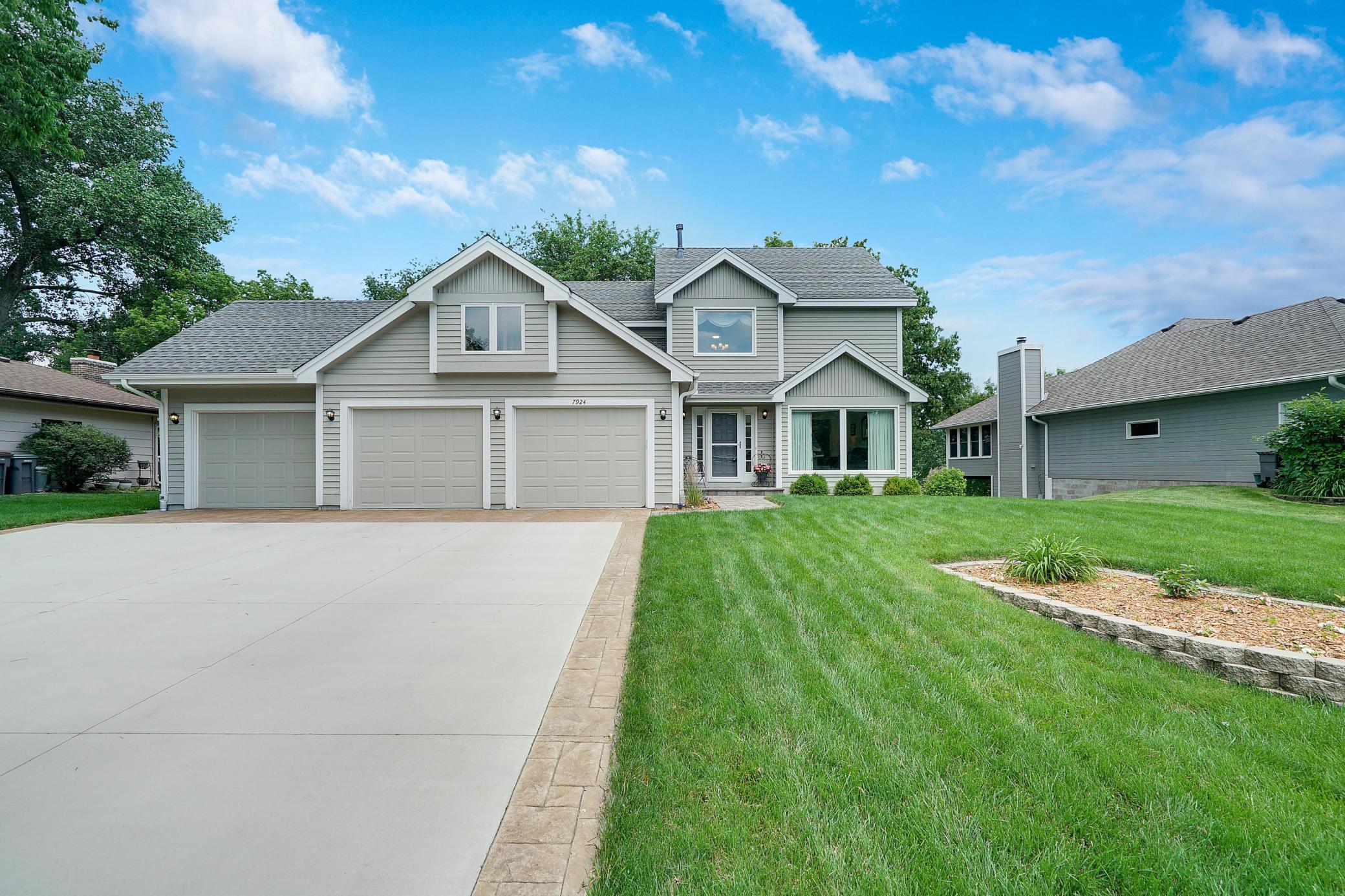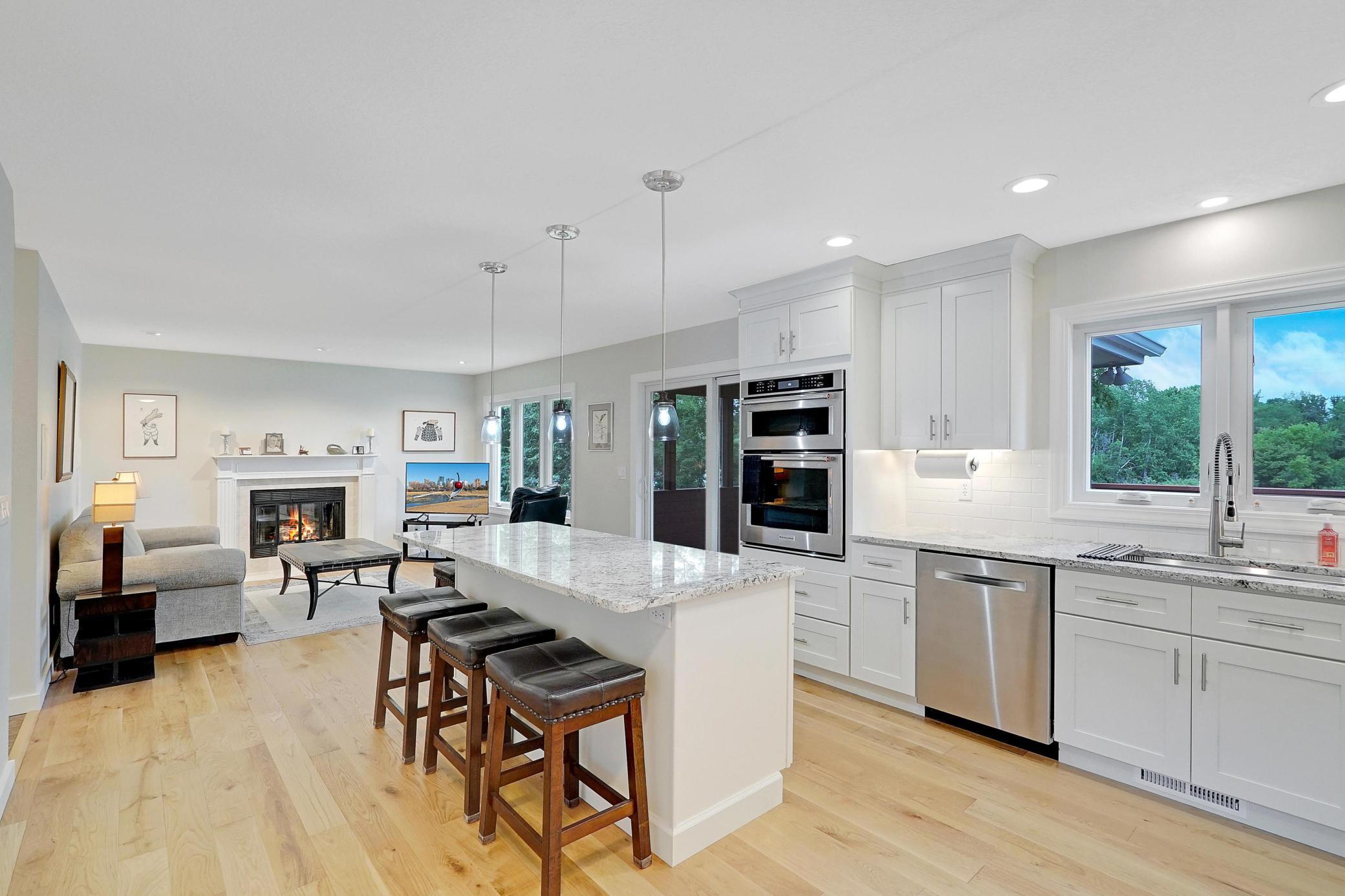7924 ISLAND ROAD
7924 Island Road, Eden Prairie, 55347, MN
-
Price: $769,000
-
Status type: For Sale
-
City: Eden Prairie
-
Neighborhood: Timber Lakes
Bedrooms: 4
Property Size :2821
-
Listing Agent: NST19603,NST44346
-
Property type : Single Family Residence
-
Zip code: 55347
-
Street: 7924 Island Road
-
Street: 7924 Island Road
Bathrooms: 4
Year: 1985
Listing Brokerage: RE/MAX Advantage Plus
FEATURES
- Refrigerator
- Washer
- Dryer
- Microwave
- Exhaust Fan
- Dishwasher
- Water Softener Owned
- Disposal
- Cooktop
- Wall Oven
- Humidifier
- Gas Water Heater
- Stainless Steel Appliances
DETAILS
Wonderfully updated walkout 2 story with lakefront on Mitchell Lake. Every room refreshed throughout. Enter 2 story foyer with wood floors that extend throughout main floor. Huge south facing window in living room with adjacent formal dining room. Brand new custom kitchen with granite center island & SS appliances. It is open for fmaiy room with woodburning fireplace. Sliding glass door to 3 sided screened porch and 20 foot deck overlooking the rear yard, gazebo and lake. New laundry and a fantastic heated 3 car garage. Vaulted primary bedroom with double doored walkin closet and new 3/4 bath. 2 additional bedrooms on upper level. Refreshed full bath. Walkout lower level with wood floors, , huge amusement area, 4th bedroom and 4th bath. Sliding glass door to 32 foot patio plus adjacent gazebo. Newer furnace, 50 gallon water heater, replace windows by Anderson. Refreshed woodwork and doors. Concrete driveway. Belongs to association that has common beach for your use.
INTERIOR
Bedrooms: 4
Fin ft² / Living Area: 2821 ft²
Below Ground Living: 887ft²
Bathrooms: 4
Above Ground Living: 1934ft²
-
Basement Details: Daylight/Lookout Windows, Drain Tiled, Egress Window(s), Finished, Full, Walkout,
Appliances Included:
-
- Refrigerator
- Washer
- Dryer
- Microwave
- Exhaust Fan
- Dishwasher
- Water Softener Owned
- Disposal
- Cooktop
- Wall Oven
- Humidifier
- Gas Water Heater
- Stainless Steel Appliances
EXTERIOR
Air Conditioning: Central Air
Garage Spaces: 3
Construction Materials: N/A
Foundation Size: 1010ft²
Unit Amenities:
-
- Kitchen Window
- Deck
- Porch
- Natural Woodwork
- Hardwood Floors
- Ceiling Fan(s)
- Walk-In Closet
- Vaulted Ceiling(s)
- Local Area Network
- Dock
- Washer/Dryer Hookup
- In-Ground Sprinkler
- Multiple Phone Lines
- Paneled Doors
- Cable
- Kitchen Center Island
- Tile Floors
- Primary Bedroom Walk-In Closet
Heating System:
-
- Forced Air
ROOMS
| Main | Size | ft² |
|---|---|---|
| Living Room | 16x11 | 256 ft² |
| Dining Room | 12x10 | 144 ft² |
| Family Room | 15x13 | 225 ft² |
| Kitchen | 16x13 | 256 ft² |
| Laundry | 7x6 | 49 ft² |
| Screened Porch | 11x10 | 121 ft² |
| Deck | 22x10 | 484 ft² |
| Upper | Size | ft² |
|---|---|---|
| Bedroom 1 | 16x13 | 256 ft² |
| Bedroom 2 | 10x10 | 100 ft² |
| Bedroom 3 | 10x10 | 100 ft² |
| Lower | Size | ft² |
|---|---|---|
| Bedroom 4 | 13x9 | 169 ft² |
| Amusement Room | 31x28 | 961 ft² |
| Gazebo | 12x12 | 144 ft² |
| Patio | 32x10 | 1024 ft² |
LOT
Acres: N/A
Lot Size Dim.: 92x152x93x156
Longitude: 44.8591
Latitude: -93.4898
Zoning: Residential-Single Family
FINANCIAL & TAXES
Tax year: 2024
Tax annual amount: $9,398
MISCELLANEOUS
Fuel System: N/A
Sewer System: City Sewer/Connected
Water System: City Water/Connected
ADITIONAL INFORMATION
MLS#: NST7606889
Listing Brokerage: RE/MAX Advantage Plus

ID: 3089203
Published: June 25, 2024
Last Update: June 25, 2024
Views: 10







