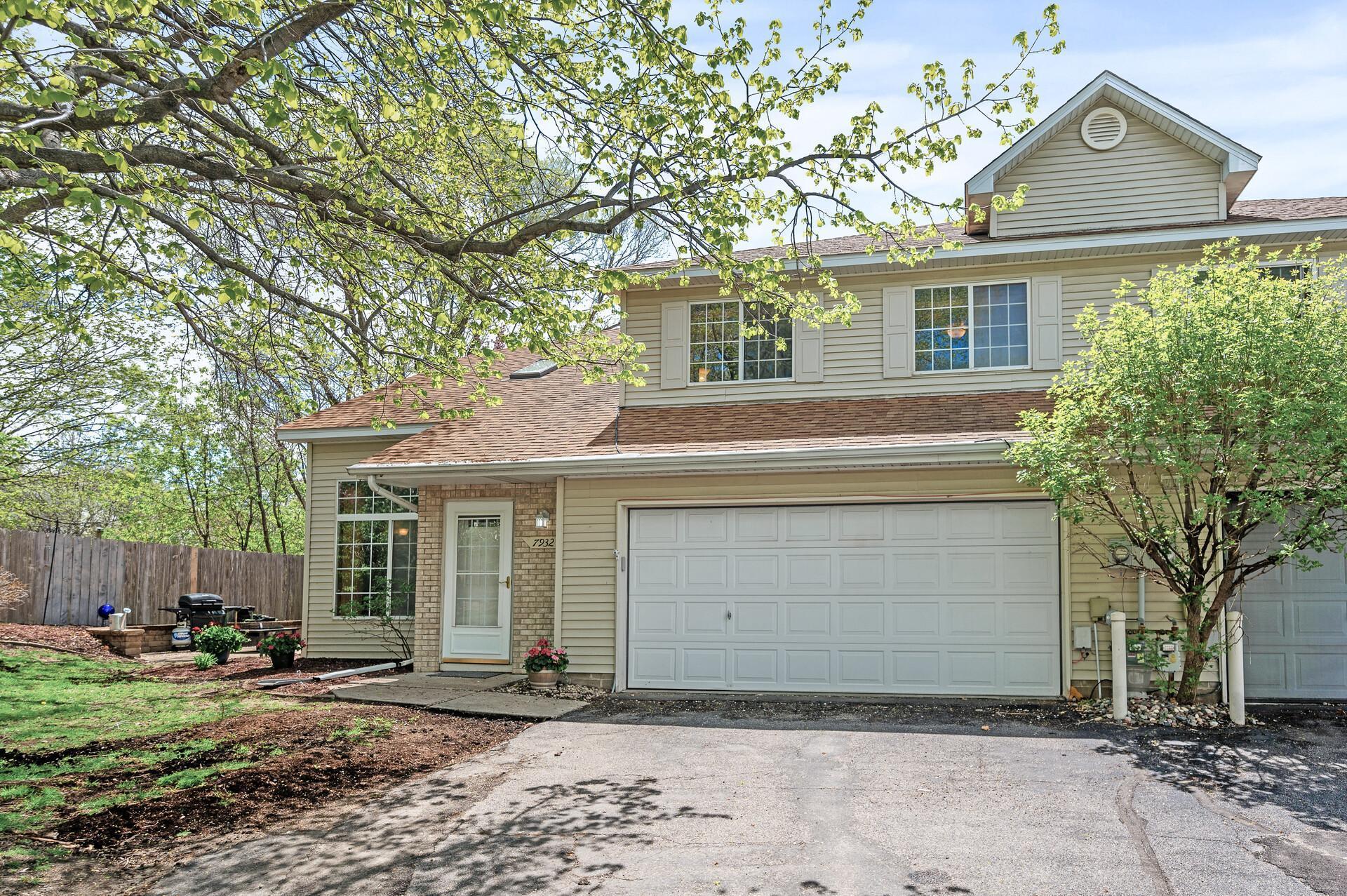7932 TIMBER LAKE DRIVE
7932 Timber Lake Drive, Eden Prairie, 55347, MN
-
Price: $300,000
-
Status type: For Sale
-
City: Eden Prairie
-
Neighborhood: Condo 0469 The Twnhms Of North
Bedrooms: 2
Property Size :1725
-
Listing Agent: NST16256,NST45818
-
Property type : Townhouse Side x Side
-
Zip code: 55347
-
Street: 7932 Timber Lake Drive
-
Street: 7932 Timber Lake Drive
Bathrooms: 2
Year: 1992
Listing Brokerage: RE/MAX Results
FEATURES
- Range
- Refrigerator
- Washer
- Dryer
- Microwave
- Dishwasher
DETAILS
2 bedroom + loft, end unit townhome with deeded lake access to Mitchell Lake! The living area features a two story vaulted ceiling with skylight and a gas fireplace, and opens to the dining area. Spacious kitchen with lots of cabinets and breakfast bar. The loft area is perfect for an office or den. The primary bedroom has a walk-in closet and door to walk-through bath. BIG private patio for outdoor living space/entertaining. Take your canoe/kayak to the deeded lake access that is just steps away. Great location close to park, schools, shopping, restaurants, and freeway access. Turn-key living, just move in and unpack!
INTERIOR
Bedrooms: 2
Fin ft² / Living Area: 1725 ft²
Below Ground Living: N/A
Bathrooms: 2
Above Ground Living: 1725ft²
-
Basement Details: None,
Appliances Included:
-
- Range
- Refrigerator
- Washer
- Dryer
- Microwave
- Dishwasher
EXTERIOR
Air Conditioning: Central Air
Garage Spaces: 2
Construction Materials: N/A
Foundation Size: 858ft²
Unit Amenities:
-
- Patio
- Natural Woodwork
- Ceiling Fan(s)
- Vaulted Ceiling(s)
- Skylight
- Primary Bedroom Walk-In Closet
Heating System:
-
- Forced Air
ROOMS
| Main | Size | ft² |
|---|---|---|
| Living Room | 16x15 | 256 ft² |
| Dining Room | 13x13 | 169 ft² |
| Kitchen | 17x11 | 289 ft² |
| Foyer | 4x4 | 16 ft² |
| Patio | 22x18 | 484 ft² |
| Upper | Size | ft² |
|---|---|---|
| Bedroom 1 | 20x13 | 400 ft² |
| Bedroom 2 | 13x11 | 169 ft² |
| Loft | 16x8 | 256 ft² |
LOT
Acres: N/A
Lot Size Dim.: N/A
Longitude: 44.8585
Latitude: -93.4862
Zoning: Residential-Multi-Family
FINANCIAL & TAXES
Tax year: 2024
Tax annual amount: $2,896
MISCELLANEOUS
Fuel System: N/A
Sewer System: City Sewer/Connected
Water System: City Water/Connected
ADITIONAL INFORMATION
MLS#: NST7587786
Listing Brokerage: RE/MAX Results

ID: 2921471
Published: May 08, 2024
Last Update: May 08, 2024
Views: 13






