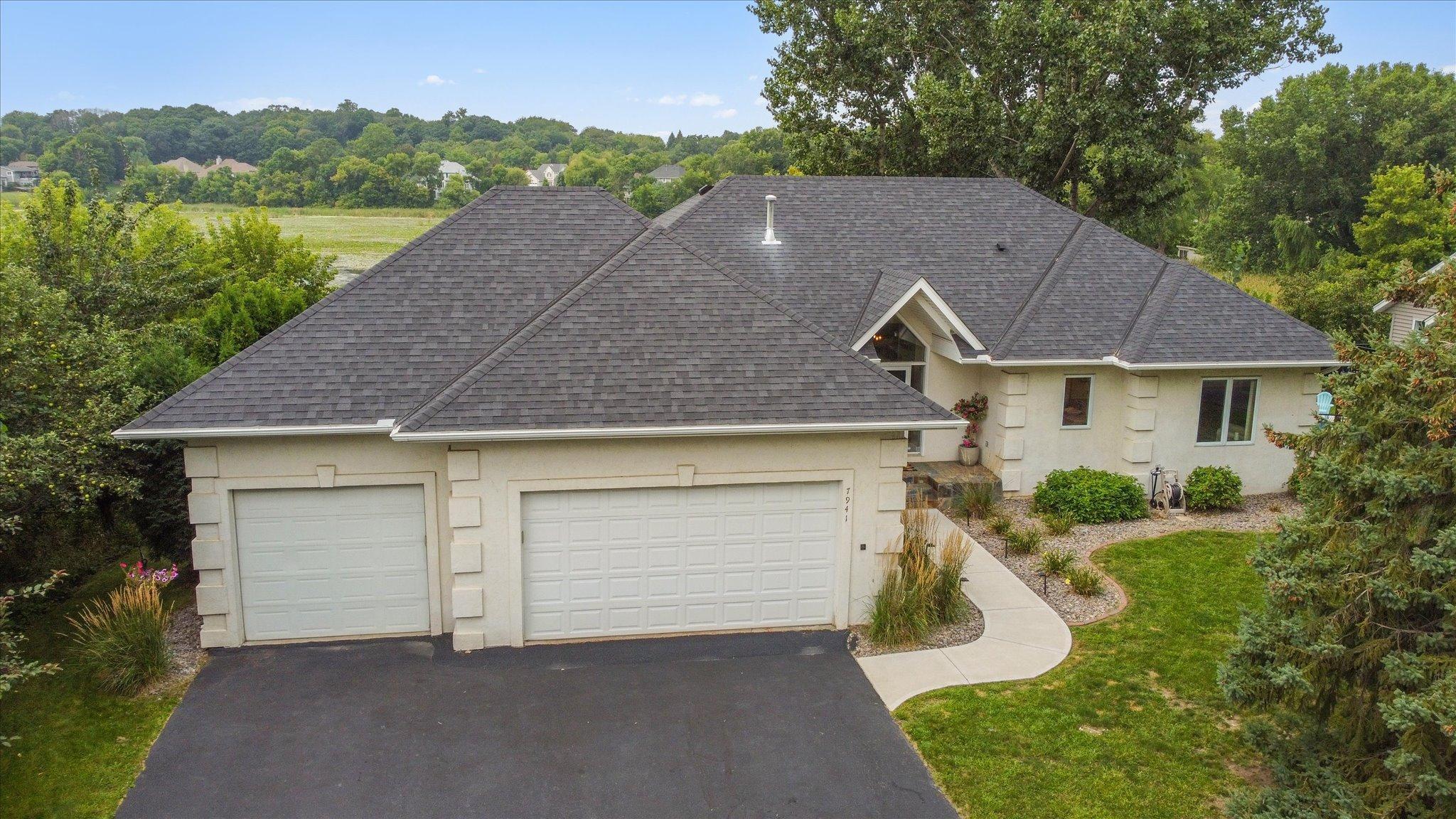7941 FISH LAKE ROAD
7941 Fish Lake Road, Maple Grove, 55311, MN
-
Price: $599,900
-
Status type: For Sale
-
City: Maple Grove
-
Neighborhood: On Golden Pond
Bedrooms: 4
Property Size :3000
-
Listing Agent: NST21063,NST83259
-
Property type : Single Family Residence
-
Zip code: 55311
-
Street: 7941 Fish Lake Road
-
Street: 7941 Fish Lake Road
Bathrooms: 3
Year: 1994
Listing Brokerage: Redfin Corporation
FEATURES
- Refrigerator
- Dryer
- Microwave
- Exhaust Fan
- Dishwasher
- Water Softener Owned
- Disposal
- Cooktop
- Wall Oven
- Electric Water Heater
- Stainless Steel Appliances
DETAILS
Welcome to this gorgeous executive rambler in Maple Grove! 4 bedrooms and 3 full bathrooms. From the foyer enter the open and bright main level living area. Vaulted ceilings, fireplace, hardwood and tile floors plus large windows that frame the stunning view. of Goldenrod Marsh Pond. Beautiful kitchen with white cabinetry, granite countertops, breakfast bar and stainless steel appliances. Off of the kitchen is a dedicated dining area that leads to the deck. The upper level hosts two bedrooms, including the primary suite. The Primary bedroom is spacious with an en-suite bathroom that features dual sinks and separate shower and tub. The main level also hosts multiple closets for storage, laundry room with garage access and a full hallway bathroom. The lower level hosts a spacious family room, with a walk-out. Two spacious lower level bedrooms and a full bathroom with dual sinks. Lower level windows provide lots of natural light and continued views. Stunning backyard with spacious deck and fireplace, great for entertaining. Nearby Maple Grove trails, Goldenrod March and Crosswinds Park. Don't miss out, make this home yours today!
INTERIOR
Bedrooms: 4
Fin ft² / Living Area: 3000 ft²
Below Ground Living: 1276ft²
Bathrooms: 3
Above Ground Living: 1724ft²
-
Basement Details: 8 ft+ Pour, Finished, Full, Storage Space, Sump Pump, Walkout,
Appliances Included:
-
- Refrigerator
- Dryer
- Microwave
- Exhaust Fan
- Dishwasher
- Water Softener Owned
- Disposal
- Cooktop
- Wall Oven
- Electric Water Heater
- Stainless Steel Appliances
EXTERIOR
Air Conditioning: Central Air
Garage Spaces: 3
Construction Materials: N/A
Foundation Size: 1711ft²
Unit Amenities:
-
- Patio
- Kitchen Window
- Deck
- Hardwood Floors
- Ceiling Fan(s)
- Vaulted Ceiling(s)
- Kitchen Center Island
- Tile Floors
- Primary Bedroom Walk-In Closet
Heating System:
-
- Forced Air
- Radiant Floor
- Fireplace(s)
ROOMS
| Main | Size | ft² |
|---|---|---|
| Living Room | 16x28 | 256 ft² |
| Kitchen | 15x26 | 225 ft² |
| Dining Room | 14x12 | 196 ft² |
| Bedroom 1 | 14x20 | 196 ft² |
| Bedroom 2 | 12x14 | 144 ft² |
| Laundry | 13x06 | 169 ft² |
| Deck | 22x18 | 484 ft² |
| Lower | Size | ft² |
|---|---|---|
| Bedroom 3 | 13x14 | 169 ft² |
| Bedroom 4 | 13x16 | 169 ft² |
| Family Room | 31x18 | 961 ft² |
| Patio | 15x12 | 225 ft² |
LOT
Acres: N/A
Lot Size Dim.: 85x175
Longitude: 45.0993
Latitude: -93.469
Zoning: Residential-Single Family
FINANCIAL & TAXES
Tax year: 2024
Tax annual amount: $6,077
MISCELLANEOUS
Fuel System: N/A
Sewer System: City Sewer/Connected
Water System: City Water/Connected
ADITIONAL INFORMATION
MLS#: NST7627430
Listing Brokerage: Redfin Corporation

ID: 3422478
Published: September 20, 2024
Last Update: September 20, 2024
Views: 35






