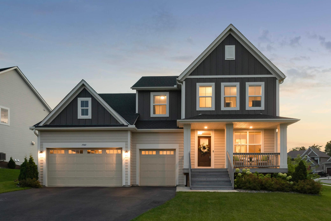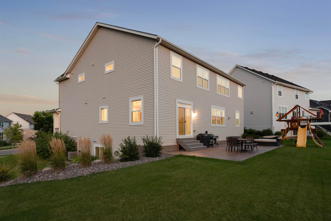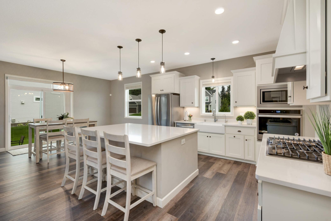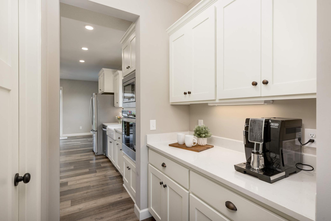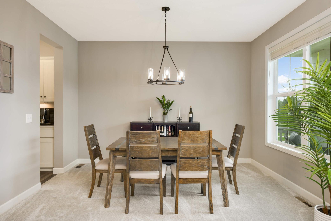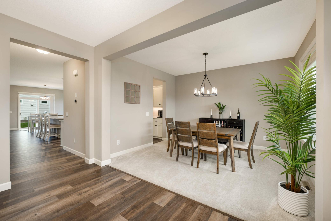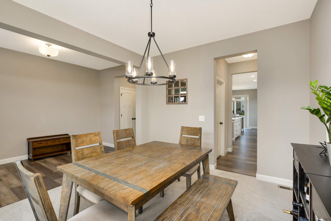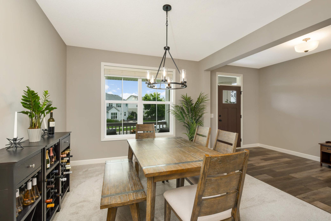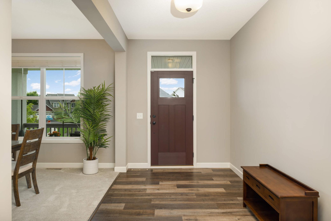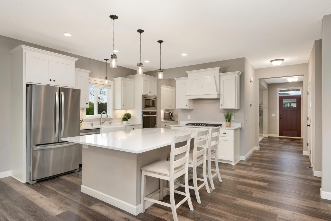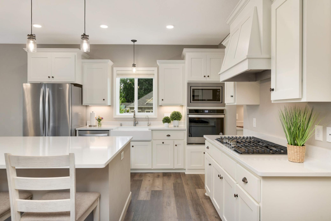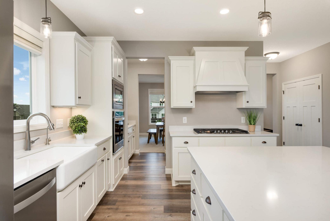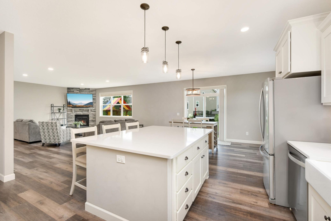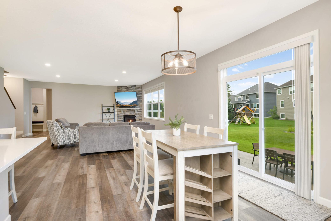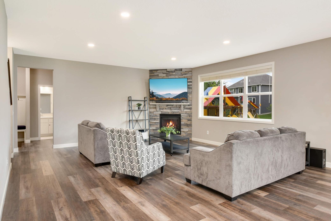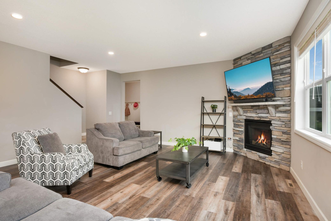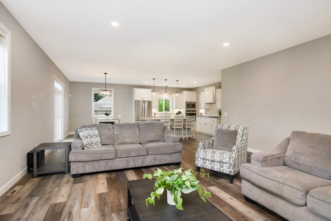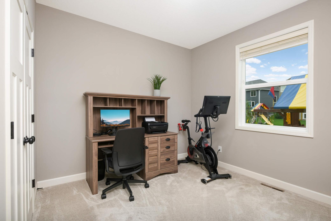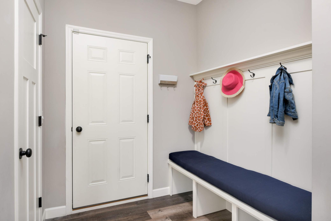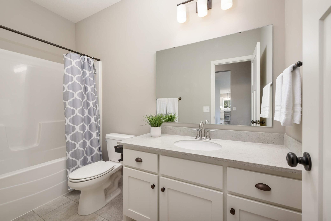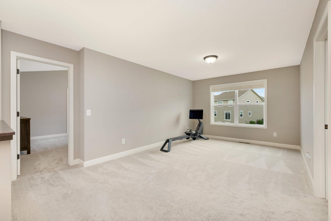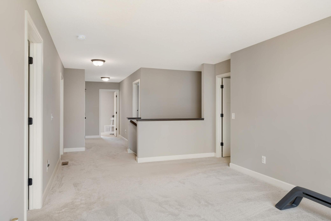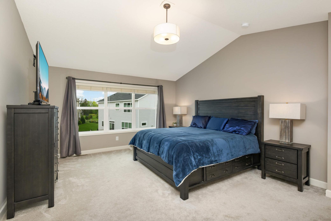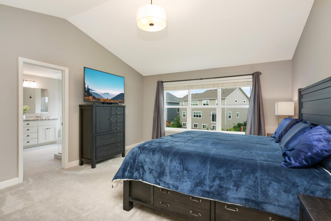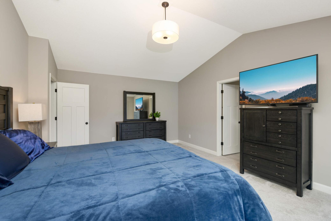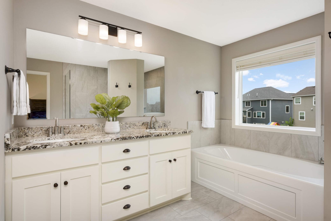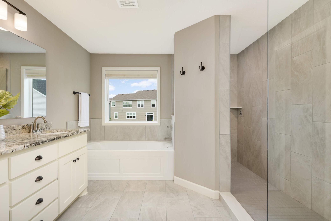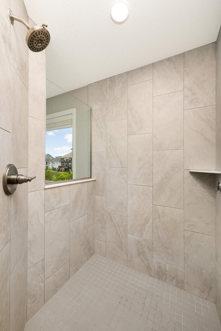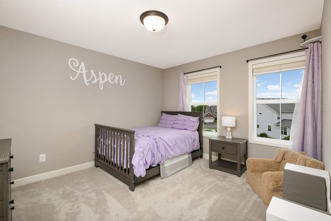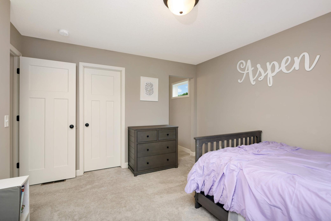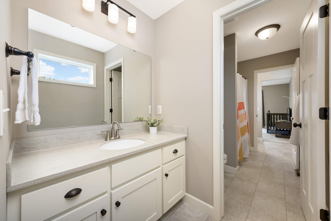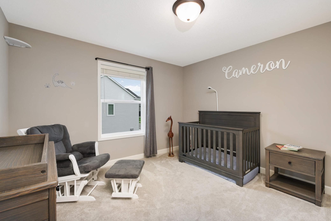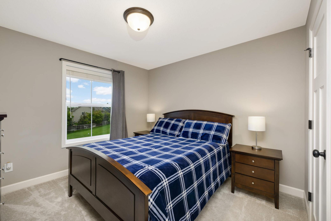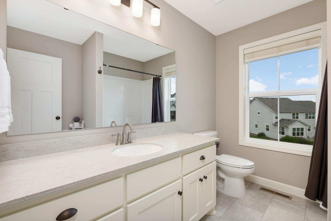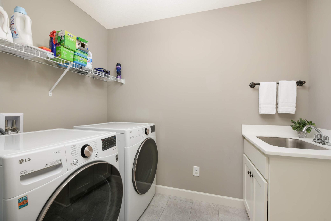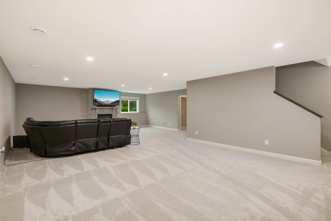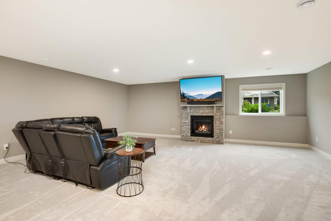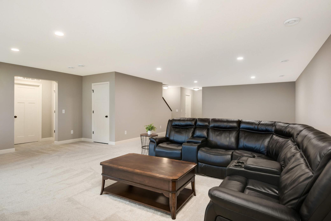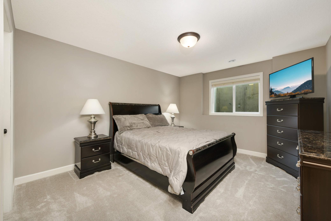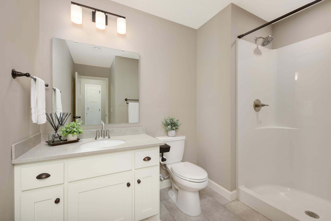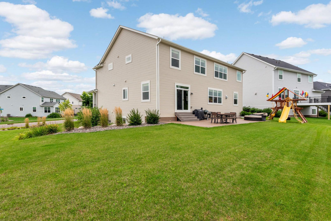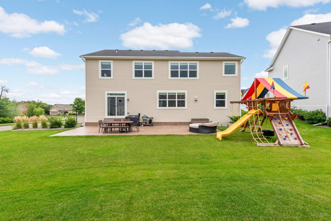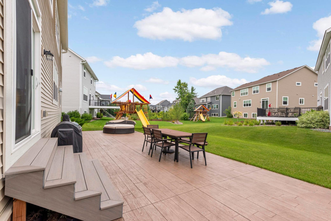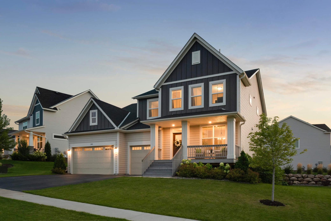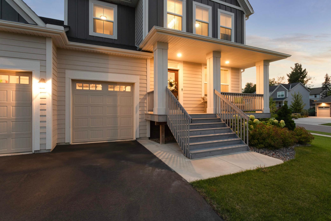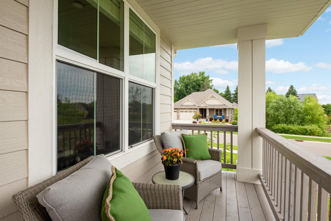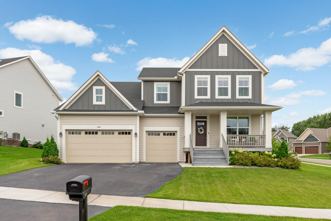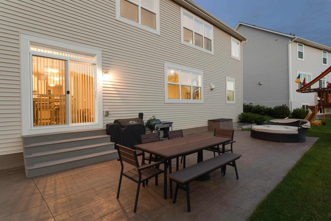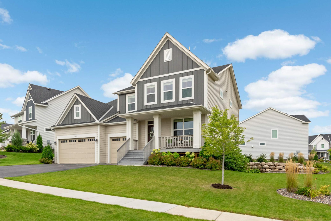7949 RANIER LANE
7949 Ranier Lane, Maple Grove, 55311, MN
-
Price: $769,900
-
Status type: For Sale
-
City: Maple Grove
-
Neighborhood: Stonegate At Rush Creek
Bedrooms: 6
Property Size :4543
-
Listing Agent: NST16744,NST113272
-
Property type : Single Family Residence
-
Zip code: 55311
-
Street: 7949 Ranier Lane
-
Street: 7949 Ranier Lane
Bathrooms: 5
Year: 2021
Listing Brokerage: Edina Realty, Inc.
FEATURES
- Refrigerator
- Washer
- Dryer
- Microwave
- Dishwasher
- Water Softener Owned
- Air-To-Air Exchanger
- Gas Water Heater
DETAILS
2021 CUSTOM BUILT Maple Grove home now available! Better than new construction, this gorgeous 6-bedroom home has all the perks of living in a new home without the expensive new home price tag. The upper-level features 4 bedrooms w/ walk-in closets, 3 bathrooms including the owner’s spa like retreat, a spacious versatile loft & a convenient laundry room. The main level boasts a large entry, formal & informal dining, a spacious pantry & serving pantry, a gorgeous kitchen w/ an oversized island, a generous living room w/ fireplace, a mudroom w/ built-in bench, a main level bedroom, a bathroom & access to the new concrete patio. In the lower level you’ll be impressed by the sizable family room with fireplace, 6th bedroom, full bathroom, bonus storage closet & enormous mechanical room w/ so much room for storage. This gem is only available due to relocation & a quick closing is possible. Award winning Maple Grove Schools, heated garage too…SO much to love about this 4,828 square foot home!!
INTERIOR
Bedrooms: 6
Fin ft² / Living Area: 4543 ft²
Below Ground Living: 1227ft²
Bathrooms: 5
Above Ground Living: 3316ft²
-
Basement Details: Drain Tiled, Egress Window(s), Finished, Full, Storage Space,
Appliances Included:
-
- Refrigerator
- Washer
- Dryer
- Microwave
- Dishwasher
- Water Softener Owned
- Air-To-Air Exchanger
- Gas Water Heater
EXTERIOR
Air Conditioning: Central Air
Garage Spaces: 3
Construction Materials: N/A
Foundation Size: 1512ft²
Unit Amenities:
-
- Patio
- Kitchen Window
- Porch
- Walk-In Closet
- Washer/Dryer Hookup
- In-Ground Sprinkler
- Kitchen Center Island
- Primary Bedroom Walk-In Closet
Heating System:
-
- Forced Air
ROOMS
| Main | Size | ft² |
|---|---|---|
| Bedroom 1 | 12x12 | 144 ft² |
| Living Room | 27x19 | 729 ft² |
| Informal Dining Room | 11x11 | 121 ft² |
| Kitchen | 13x11 | 169 ft² |
| Dining Room | 13x12 | 169 ft² |
| Upper | Size | ft² |
|---|---|---|
| Bedroom 2 | 19x14 | 361 ft² |
| Bedroom 3 | 13x12 | 169 ft² |
| Bedroom 4 | 13x11 | 169 ft² |
| Bedroom 5 | 16x11 | 256 ft² |
| Loft | 19x11 | 361 ft² |
| Lower | Size | ft² |
|---|---|---|
| Family Room | 37x24 | 1369 ft² |
| Bedroom 6 | 14x12 | 196 ft² |
| Utility Room | 19x15 | 361 ft² |
| Storage | 6x5 | 36 ft² |
LOT
Acres: N/A
Lot Size Dim.: 103x109x96x109
Longitude: 45.0986
Latitude: -93.5101
Zoning: Residential-Single Family
FINANCIAL & TAXES
Tax year: 2023
Tax annual amount: $7,564
MISCELLANEOUS
Fuel System: N/A
Sewer System: City Sewer/Connected
Water System: City Water/Connected
ADITIONAL INFORMATION
MLS#: NST7631035
Listing Brokerage: Edina Realty, Inc.

ID: 3326457
Published: August 23, 2024
Last Update: August 23, 2024
Views: 52


