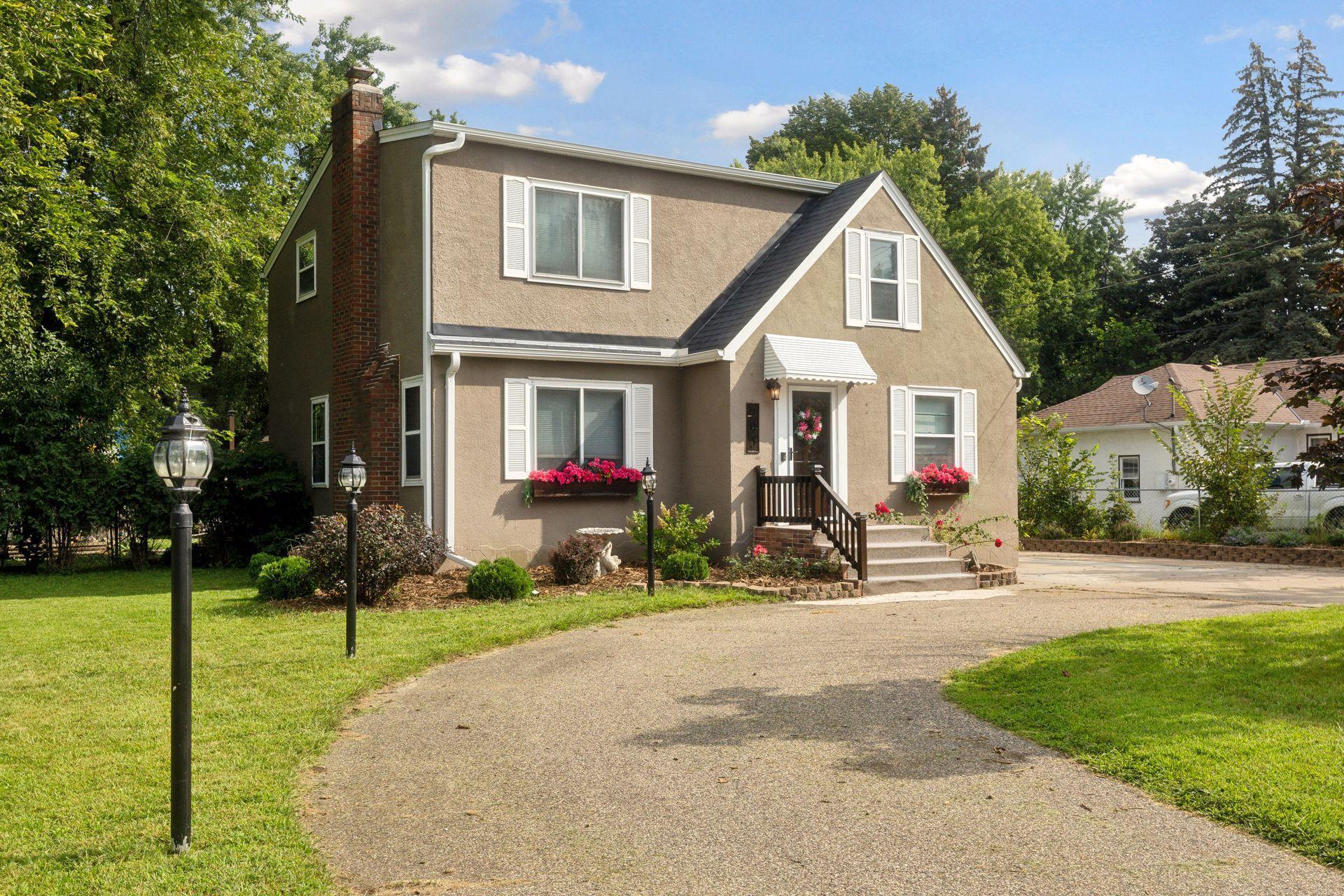795 COUNTY ROAD B
795 County Road B , Saint Paul (Roseville), 55113, MN
-
Price: $375,000
-
Status type: For Sale
-
City: Saint Paul (Roseville)
-
Neighborhood: Copes Sub Of The Se, 1/
Bedrooms: 5
Property Size :2173
-
Listing Agent: NST16651,NST40088
-
Property type : Single Family Residence
-
Zip code: 55113
-
Street: 795 County Road B
-
Street: 795 County Road B
Bathrooms: 3
Year: 1948
Listing Brokerage: Edina Realty, Inc.
FEATURES
- Range
- Refrigerator
- Washer
- Dryer
- Microwave
- Exhaust Fan
- Dishwasher
- Gas Water Heater
- Stainless Steel Appliances
DETAILS
Welcome to this 1940s masterpiece that exudes timeless elegance, offering a unique blend of charm, character, and history, a place where you can create lasting memories and appreciate the beauty of simpler times. This home boasts 4 bedrooms up, 1 main floor bedroom, fully renovated kitchen w/ tile backsplash, white enameled cabinetry & HW floors, SS appliances, updated main level bath. Informal dining area w/ built-in booth, perfect for casual dining & family gatherings, charming living room w/ FP & gleaming solid oak floors, elegant formal dining to entertain your guests in style, both areas offer cove ceilings, adding a sense of depth & sophistication to these formal spaces. Lower level feat: Media area dedicated for entertainment & relaxation, Exercise/flex room, 1/4 bath, workshop area & ample storage. Outdoor feat: 0.46acres fully fenced private backyard, Exterior painted a warm/inviting color. 2 car garage, storage shed, private patio, New roof, concrete driveway, horseshoe drive offers additional parking/maneuverability. Desirable location to shopping, Como Zoo, bus line, Parks, quick freeway access, Rosedale Center, Har Mar Mall and Universities & so much more. Schedule a viewing today and make this 1940s gem your home.
INTERIOR
Bedrooms: 5
Fin ft² / Living Area: 2173 ft²
Below Ground Living: 417ft²
Bathrooms: 3
Above Ground Living: 1756ft²
-
Basement Details: Block, Finished, Full, Storage Space,
Appliances Included:
-
- Range
- Refrigerator
- Washer
- Dryer
- Microwave
- Exhaust Fan
- Dishwasher
- Gas Water Heater
- Stainless Steel Appliances
EXTERIOR
Air Conditioning: Central Air
Garage Spaces: 2
Construction Materials: N/A
Foundation Size: 902ft²
Unit Amenities:
-
- Patio
- Kitchen Window
- Deck
- Natural Woodwork
- Hardwood Floors
- Ceiling Fan(s)
- Washer/Dryer Hookup
- Cable
- Tile Floors
Heating System:
-
- Forced Air
ROOMS
| Main | Size | ft² |
|---|---|---|
| Living Room | 19x12 | 361 ft² |
| Dining Room | 13x11 | 169 ft² |
| Kitchen | 11x8 | 121 ft² |
| Bedroom 5 | 12x9 | 144 ft² |
| Deck | 18x16 | 324 ft² |
| Informal Dining Room | 8x7 | 64 ft² |
| Upper | Size | ft² |
|---|---|---|
| Bedroom 1 | 17x15 | 289 ft² |
| Bedroom 2 | 12x12 | 144 ft² |
| Bedroom 3 | 11x8 | 121 ft² |
| Bedroom 4 | 10x8 | 100 ft² |
| Lower | Size | ft² |
|---|---|---|
| Media Room | 22x12 | 484 ft² |
| Laundry | 16x13 | 256 ft² |
| Exercise Room | 11x9 | 121 ft² |
| Utility Room | 11x8 | 121 ft² |
LOT
Acres: N/A
Lot Size Dim.: 80x250
Longitude: 45.0067
Latitude: -93.1335
Zoning: Residential-Single Family
FINANCIAL & TAXES
Tax year: 2024
Tax annual amount: $5,592
MISCELLANEOUS
Fuel System: N/A
Sewer System: City Sewer/Connected
Water System: City Water/Connected
ADITIONAL INFORMATION
MLS#: NST7641514
Listing Brokerage: Edina Realty, Inc.

ID: 3350488
Published: August 30, 2024
Last Update: August 30, 2024
Views: 20






