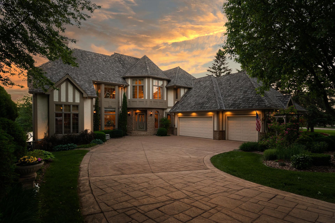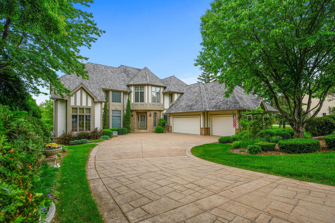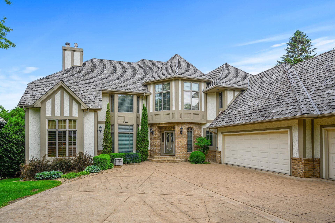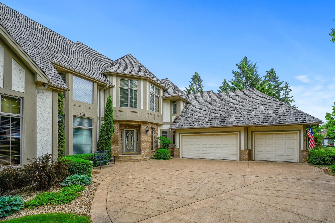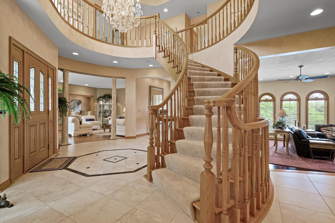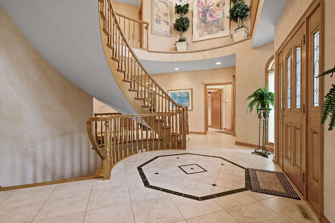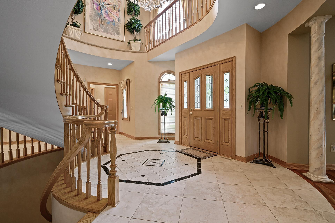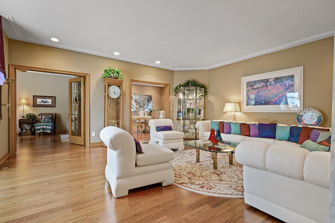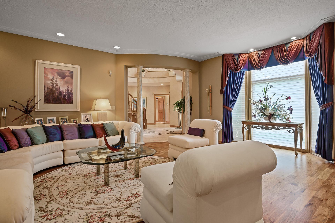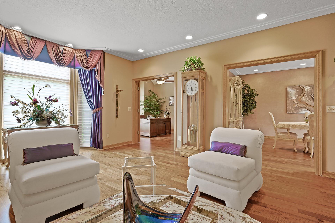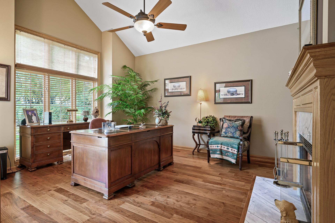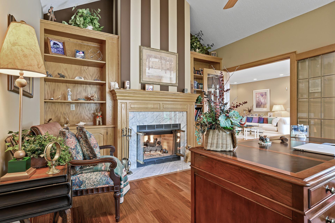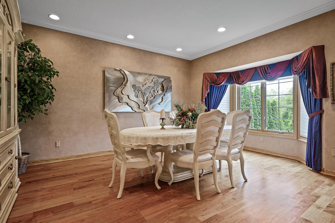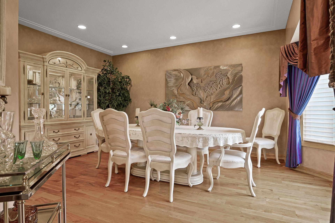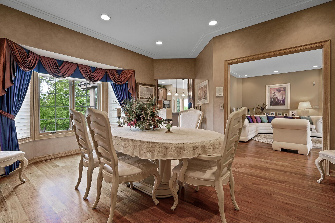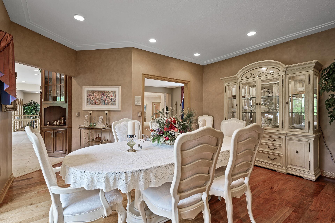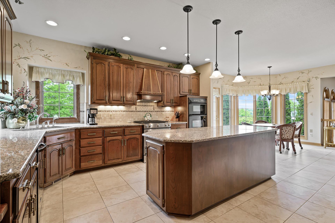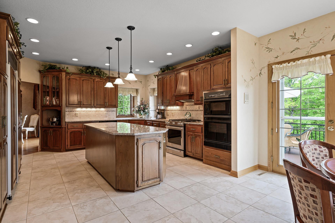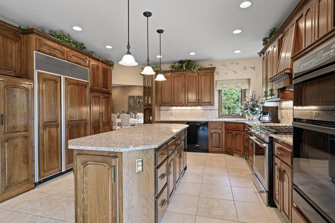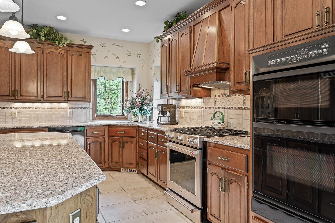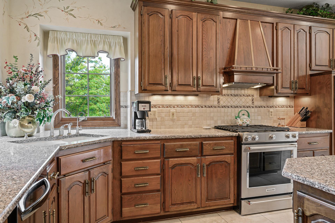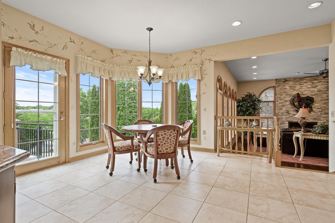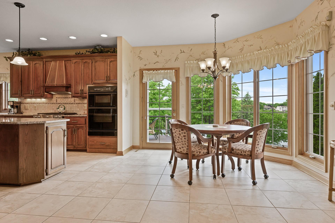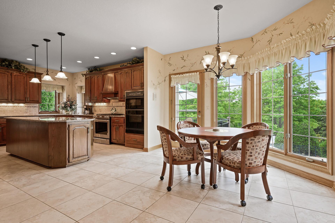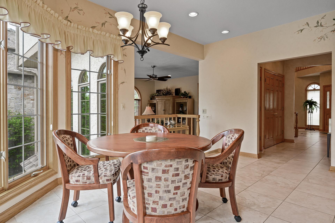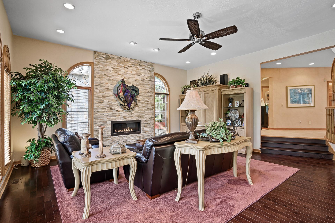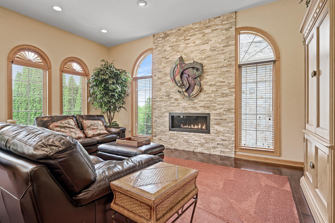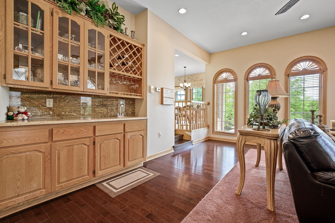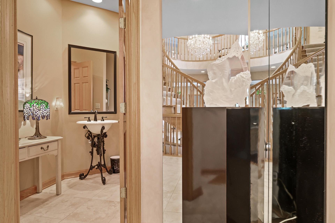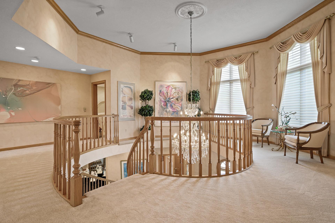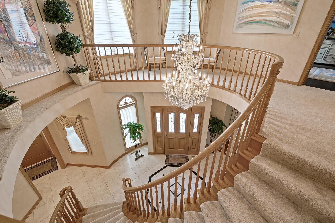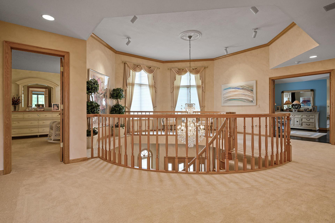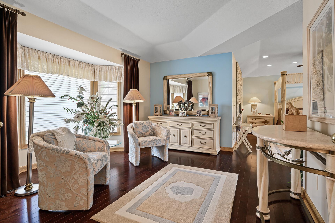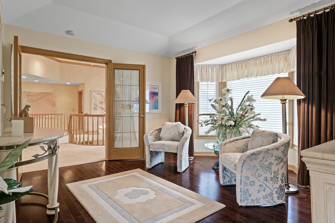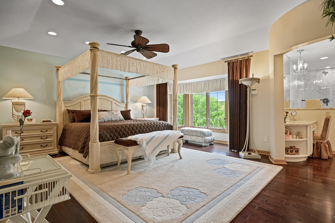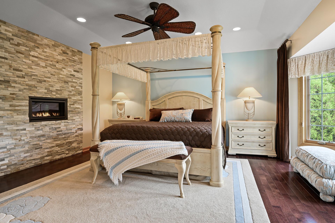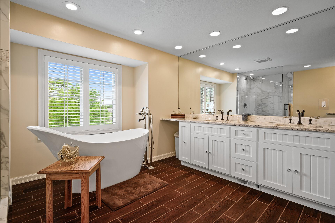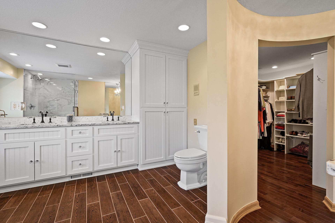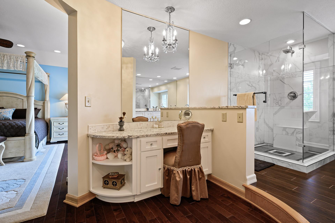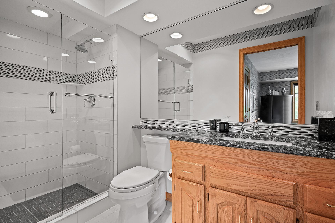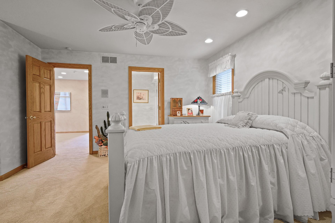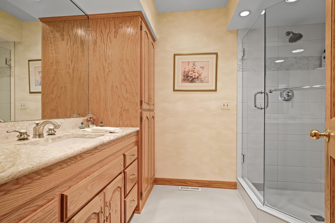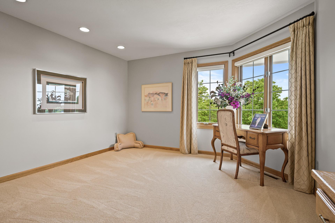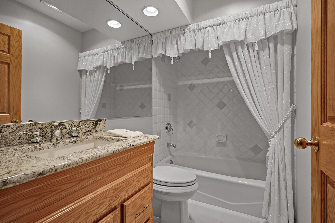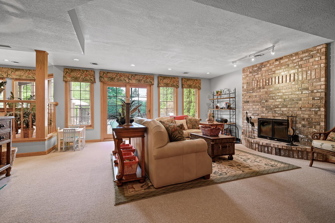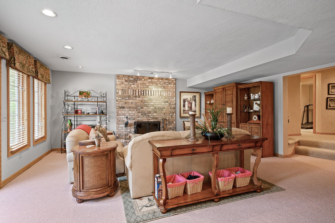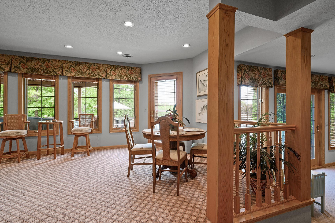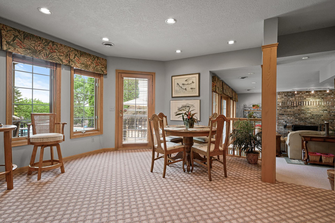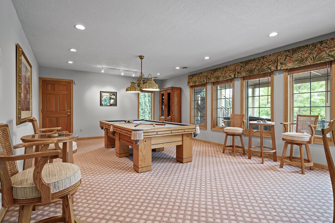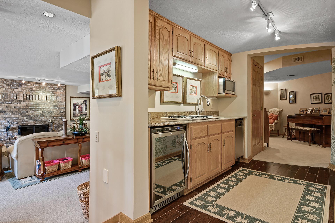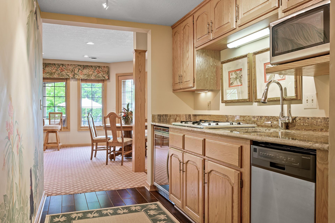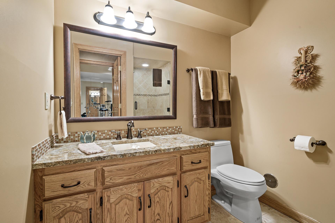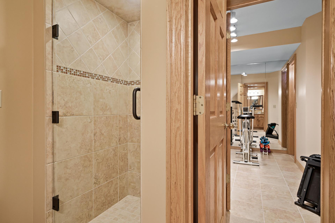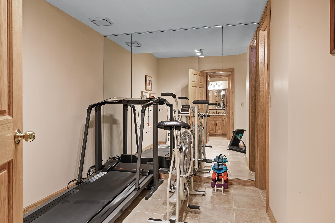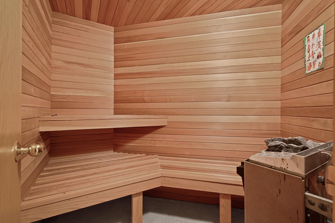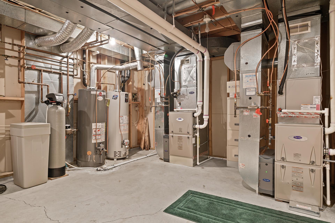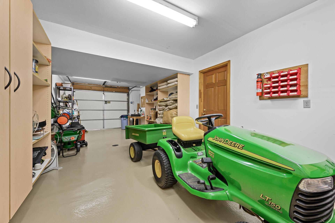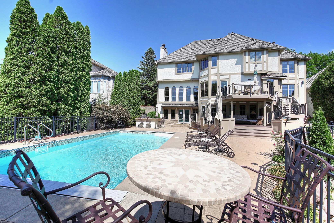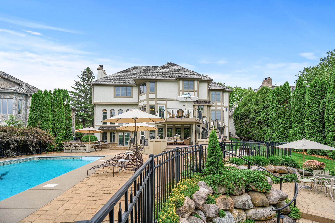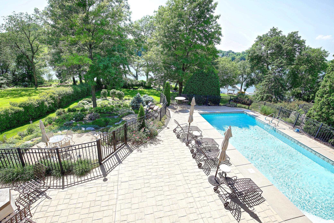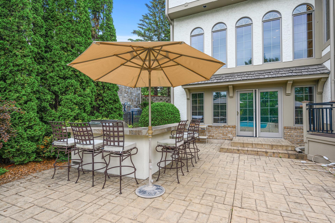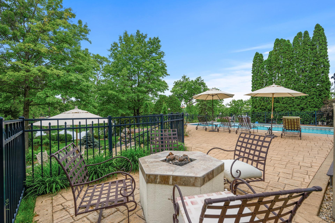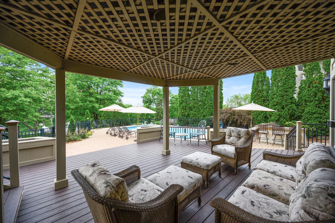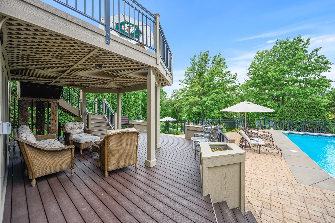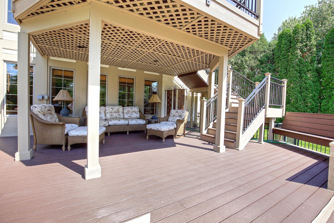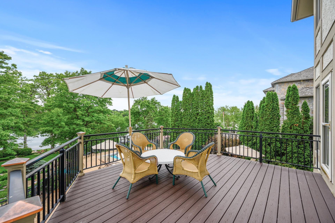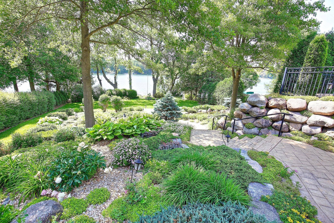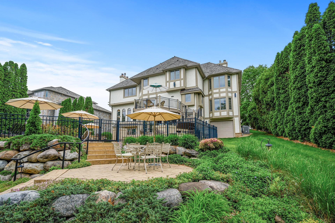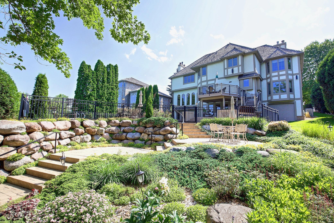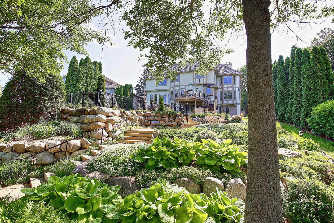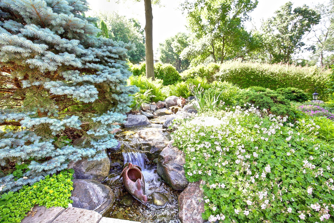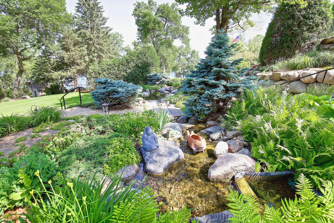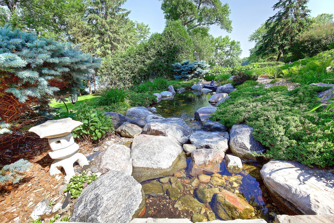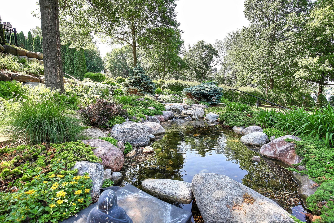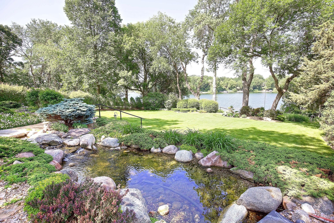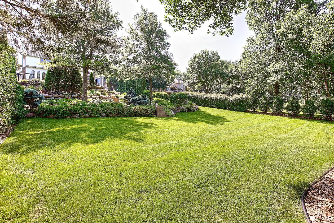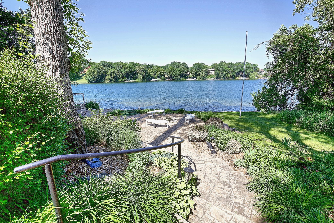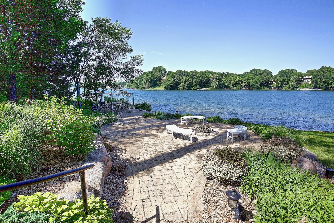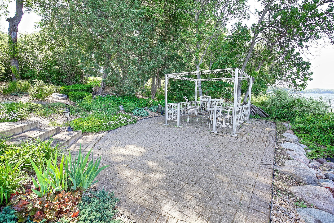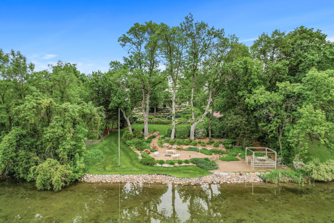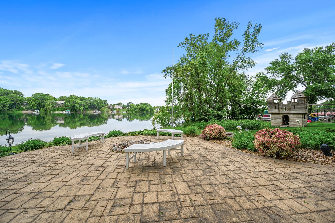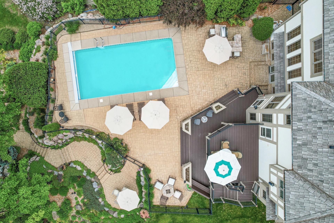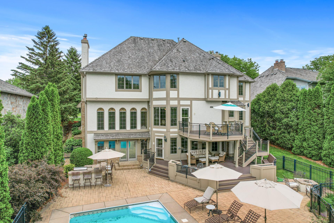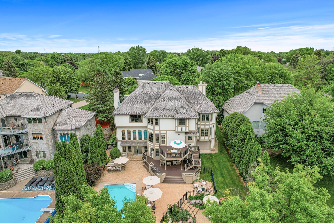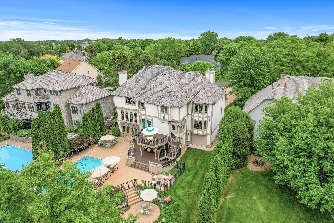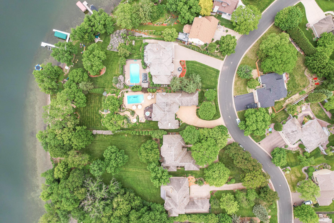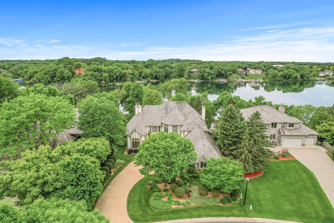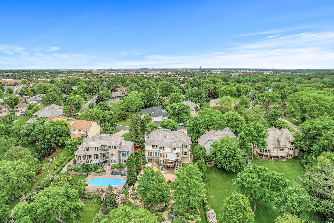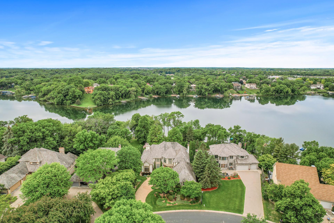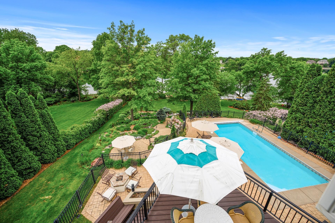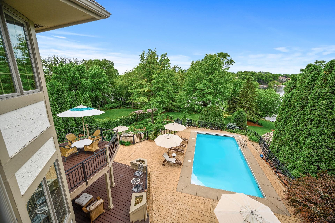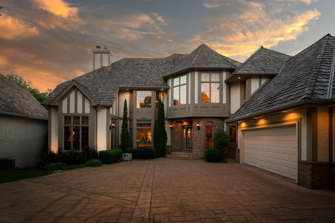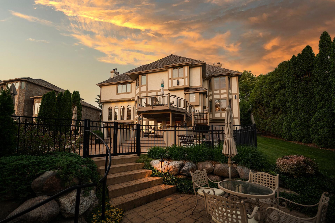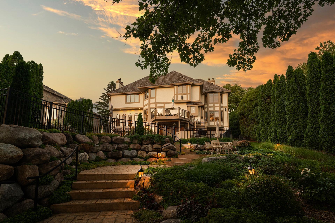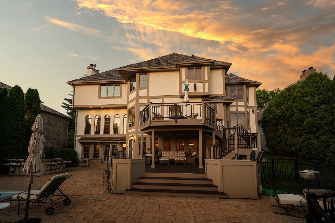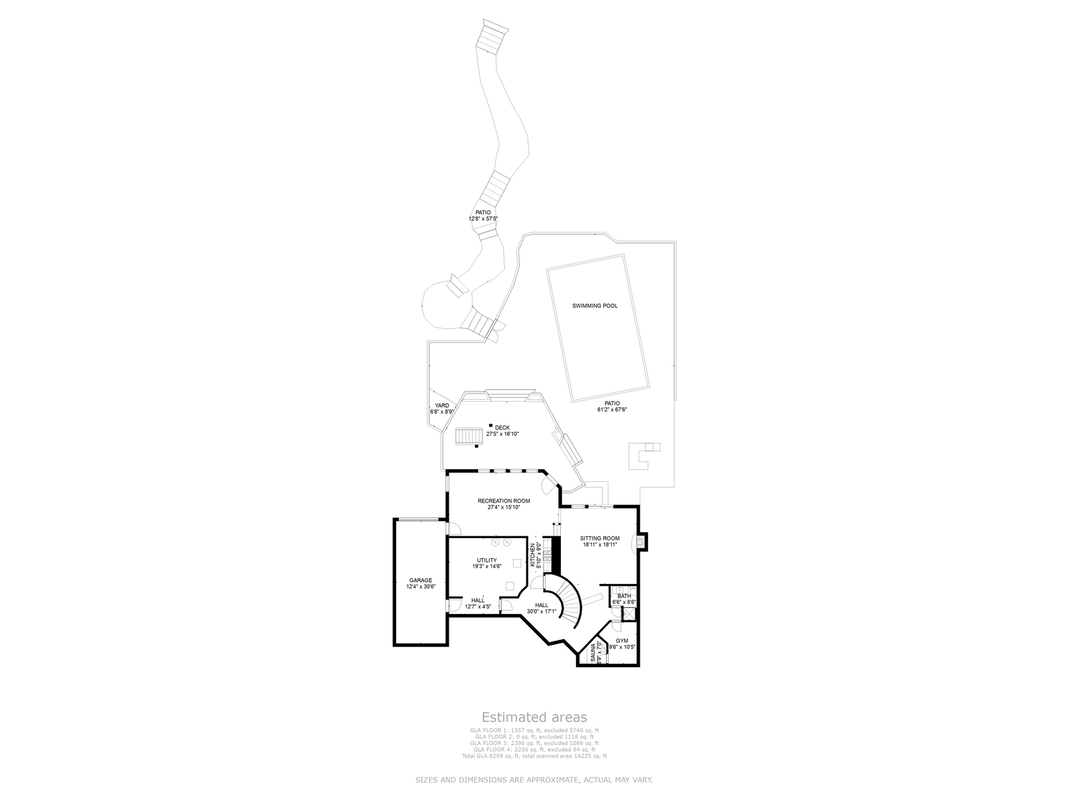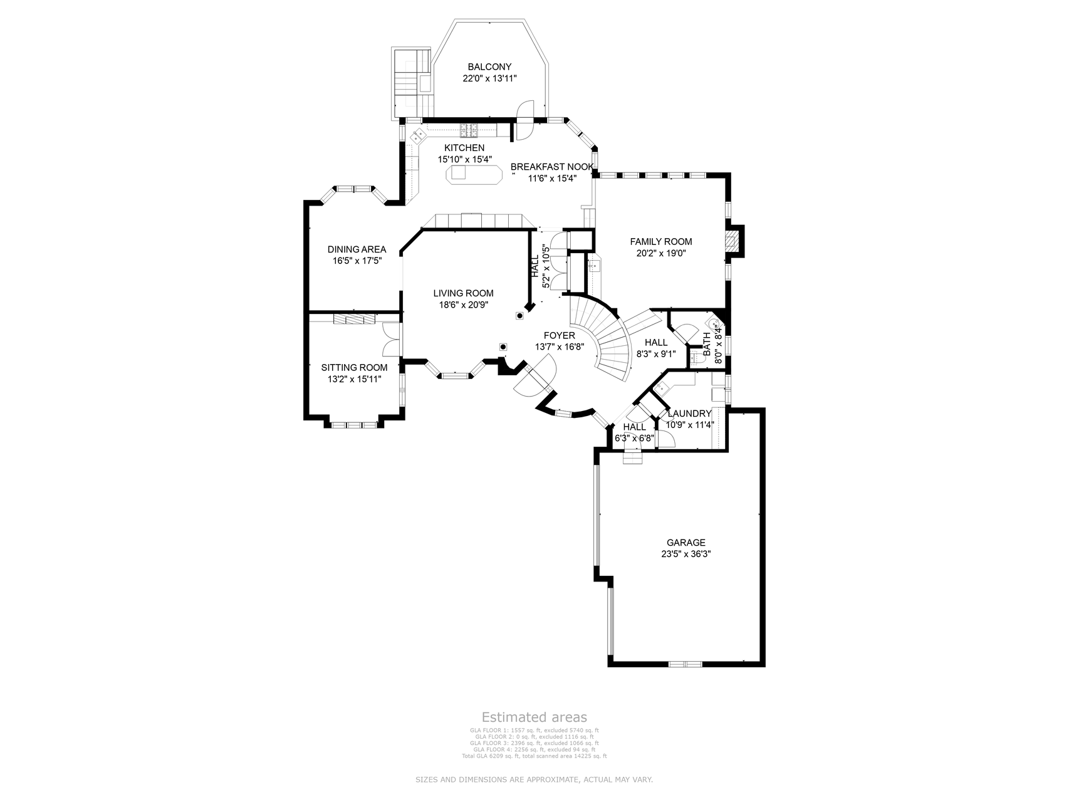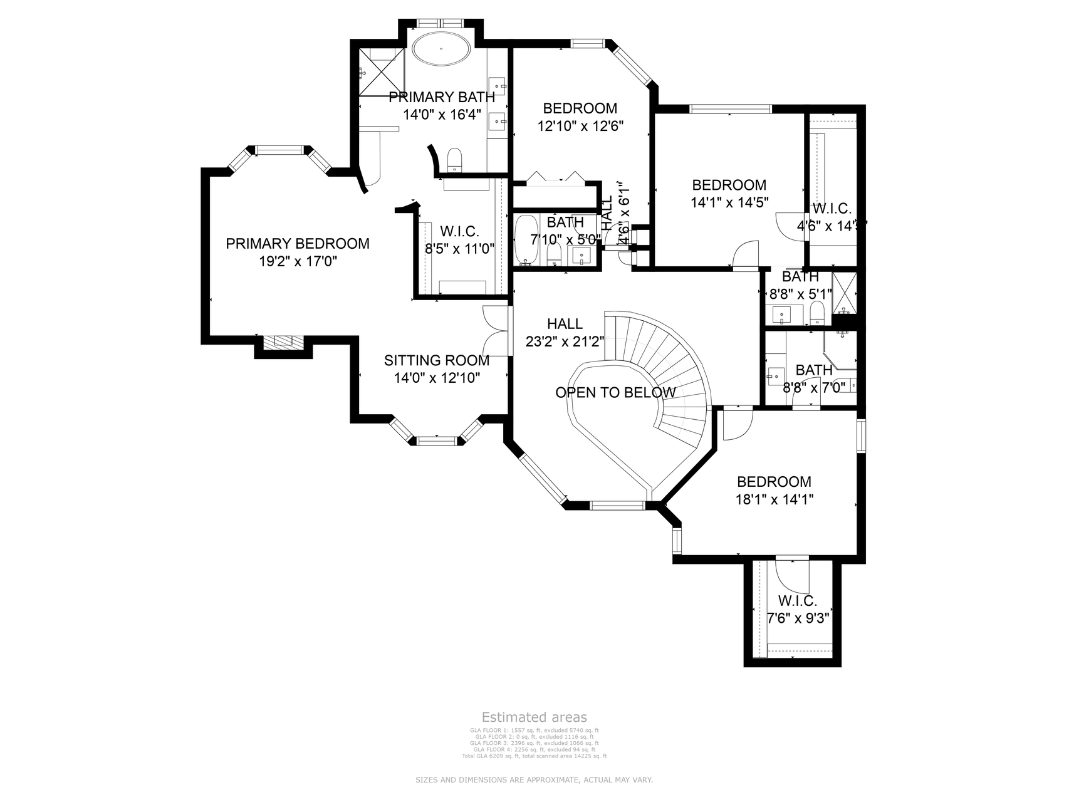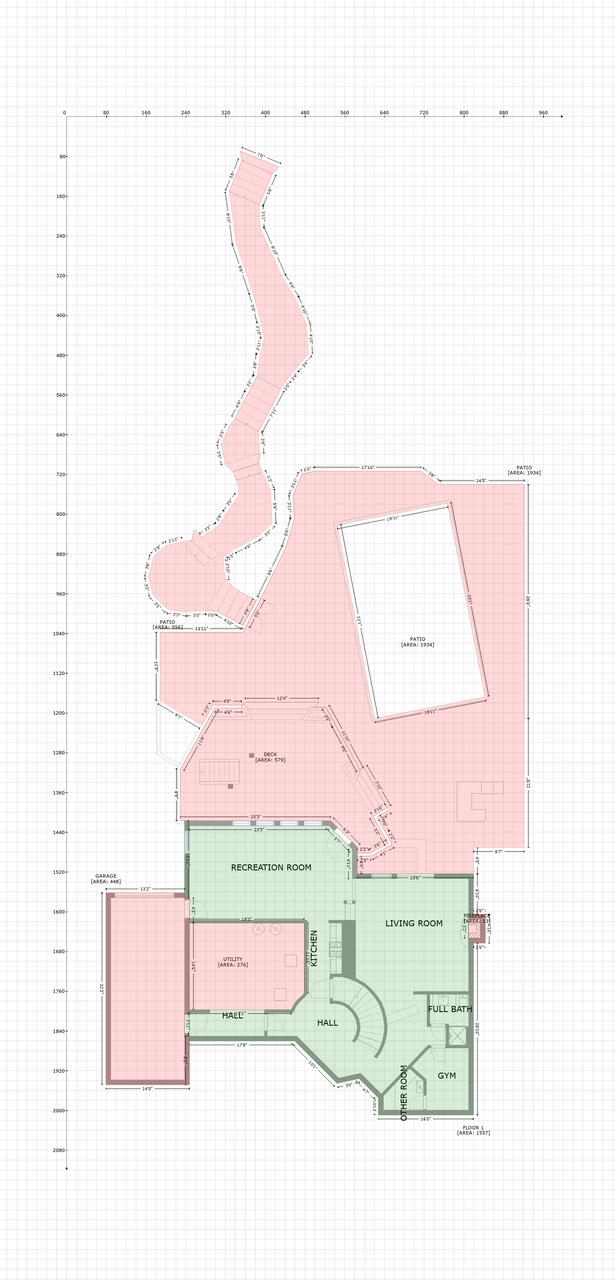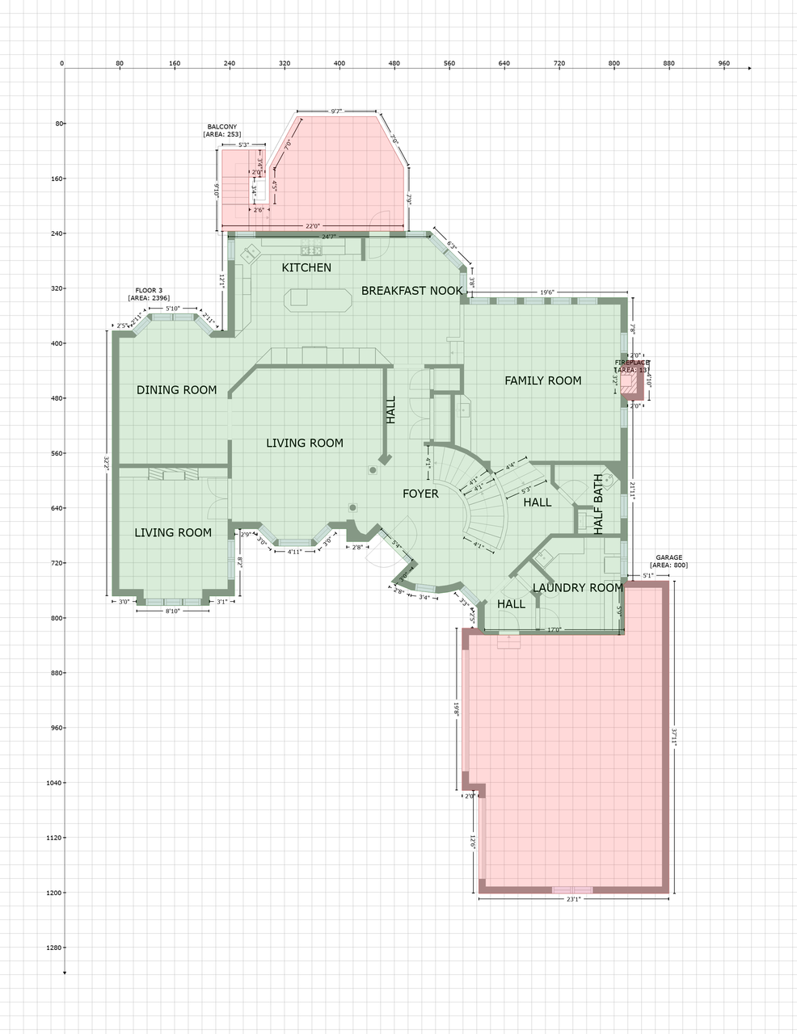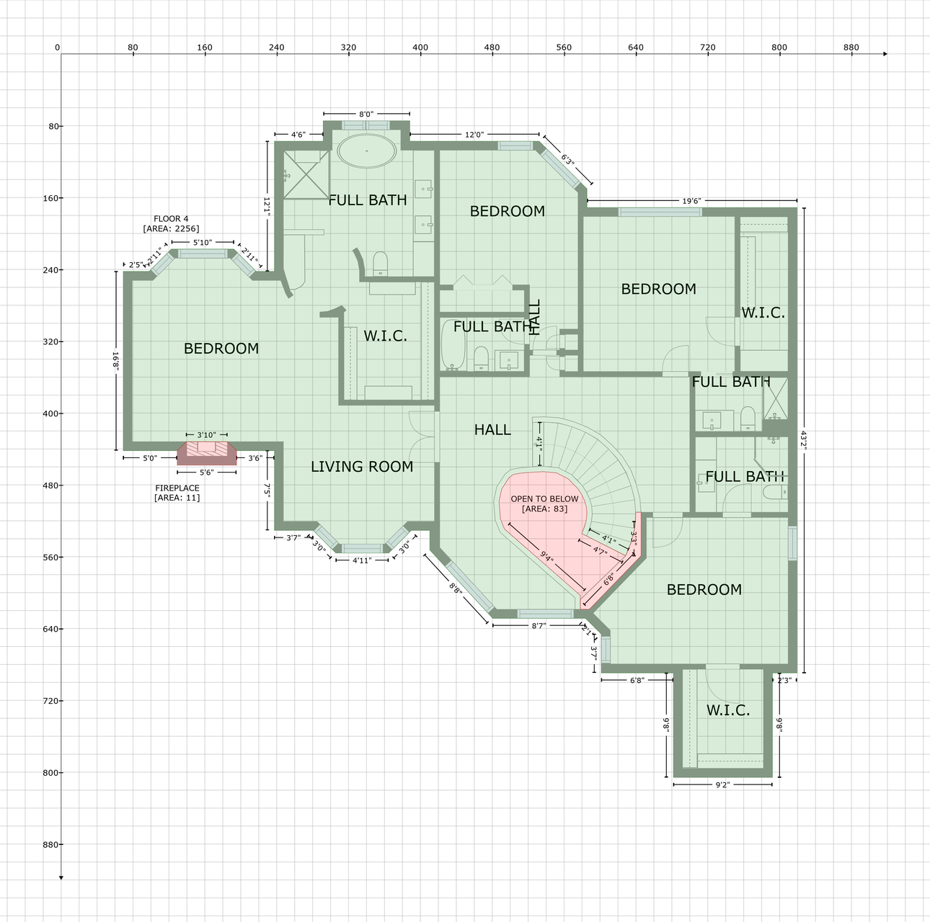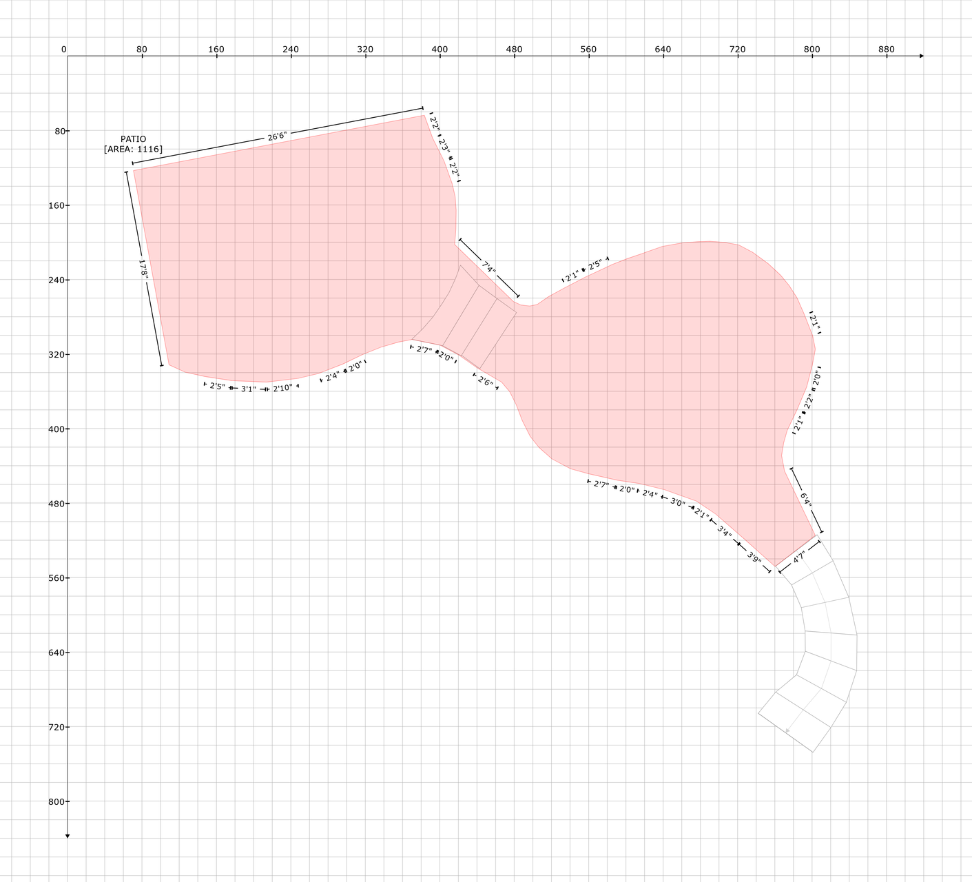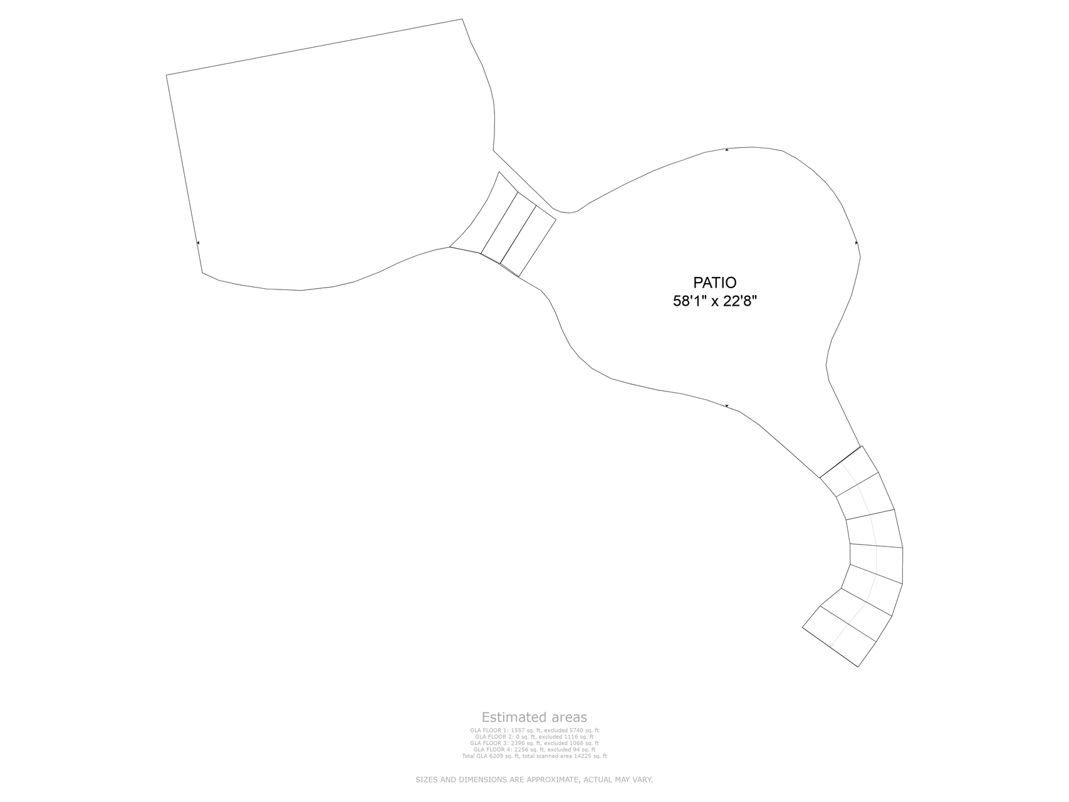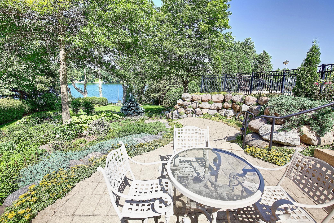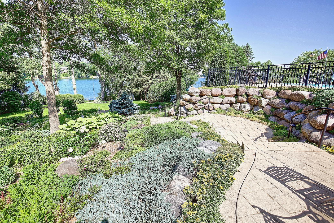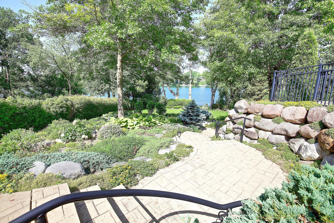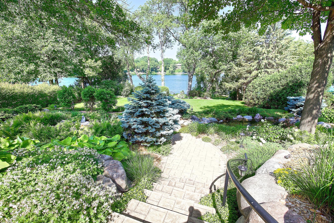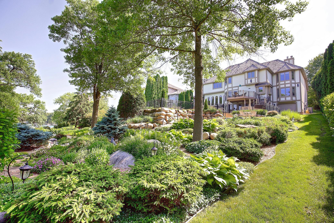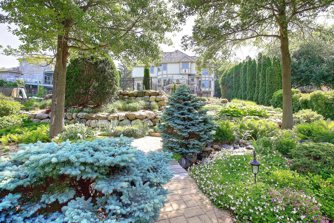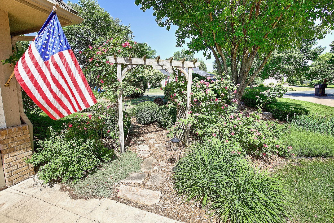7955 CHESSHIRE LANE
7955 Chesshire Lane, Maple Grove, 55311, MN
-
Price: $1,850,000
-
Status type: For Sale
-
City: Maple Grove
-
Neighborhood: Crown Pointe
Bedrooms: 4
Property Size :6209
-
Listing Agent: NST14003,NST68366
-
Property type : Single Family Residence
-
Zip code: 55311
-
Street: 7955 Chesshire Lane
-
Street: 7955 Chesshire Lane
Bathrooms: 6
Year: 1988
Listing Brokerage: Keller Williams Classic Realty
FEATURES
- Range
- Refrigerator
- Washer
- Dryer
- Microwave
- Exhaust Fan
- Dishwasher
- Disposal
- Cooktop
- Wall Oven
- Central Vacuum
- Trash Compactor
- Gas Water Heater
DETAILS
Best home on Fish Lake & 1st time available! Everything your heart desires is here! An entertainers dream meets custom executive construction. Open flrplan w/multiple entertaining areas inside & out. A chefs kitchen offers oodles of cabinet & C.Top space giving you the space you need to host the largest Holiday gatherings! Multiple gathering spaces on the main lvl + a private at home office. Upper lvl offers 4 Bdrms on 1 lvl, each with their own private bathroom! Gorgeous balcony overlooking the grand foyer w/2 spiral staircases leading to both lvls. Well over $500k in updates in the past decade ranging from interior remodels to a backyard oasis that will give you a 5 star resort feel every day! Feel the stress melt away relaxing poolside or taking a blissful walk down over the waterfall to the lakefront. Outdoor kitchen w/nat gas line, lower garage stall, billiard room, lower lvl kitchen, living room, multiple deck spaces & more! Do not miss out on this once in a lifetime opportunity!
INTERIOR
Bedrooms: 4
Fin ft² / Living Area: 6209 ft²
Below Ground Living: 1557ft²
Bathrooms: 6
Above Ground Living: 4652ft²
-
Basement Details: Walkout, Full, Finished, Drain Tiled, Storage Space, Other,
Appliances Included:
-
- Range
- Refrigerator
- Washer
- Dryer
- Microwave
- Exhaust Fan
- Dishwasher
- Disposal
- Cooktop
- Wall Oven
- Central Vacuum
- Trash Compactor
- Gas Water Heater
EXTERIOR
Air Conditioning: Central Air
Garage Spaces: 4
Construction Materials: N/A
Foundation Size: 2396ft²
Unit Amenities:
-
- Patio
- Kitchen Window
- Deck
- Natural Woodwork
- Sun Room
- Ceiling Fan(s)
- Walk-In Closet
- Vaulted Ceiling(s)
- In-Ground Sprinkler
- Exercise Room
- Sauna
- Paneled Doors
- Kitchen Center Island
- Master Bedroom Walk-In Closet
- French Doors
- Wet Bar
- Outdoor Kitchen
- Tile Floors
Heating System:
-
- Forced Air
ROOMS
| Main | Size | ft² |
|---|---|---|
| Living Room | 21x18.5 | 386.75 ft² |
| Dining Room | 16.5x17.5 | 285.92 ft² |
| Family Room | 20x19 | 400 ft² |
| Kitchen | 16x15.5 | 246.67 ft² |
| Office | 16x13 | 256 ft² |
| Informal Dining Room | 15x11.5 | 171.25 ft² |
| Upper | Size | ft² |
|---|---|---|
| Bedroom 1 | 19x17 | 361 ft² |
| Bedroom 2 | 18x14 | 324 ft² |
| Bedroom 3 | 14.5x14 | 209.04 ft² |
| Bedroom 4 | 12.5x13 | 155.21 ft² |
| Sitting Room | 14x13 | 196 ft² |
| Lower | Size | ft² |
|---|---|---|
| Recreation Room | 27.5x16 | 753.96 ft² |
| Great Room | 19x19 | 361 ft² |
| Kitchen- 2nd | 9x6 | 81 ft² |
LOT
Acres: N/A
Lot Size Dim.: 82x350x92x330
Longitude: 45.0988
Latitude: -93.4604
Zoning: Residential-Single Family
FINANCIAL & TAXES
Tax year: 2022
Tax annual amount: $15,620
MISCELLANEOUS
Fuel System: N/A
Sewer System: City Sewer/Connected
Water System: City Water/Connected
ADITIONAL INFORMATION
MLS#: NST6222040
Listing Brokerage: Keller Williams Classic Realty

ID: 905750
Published: June 25, 2022
Last Update: June 25, 2022
Views: 74


