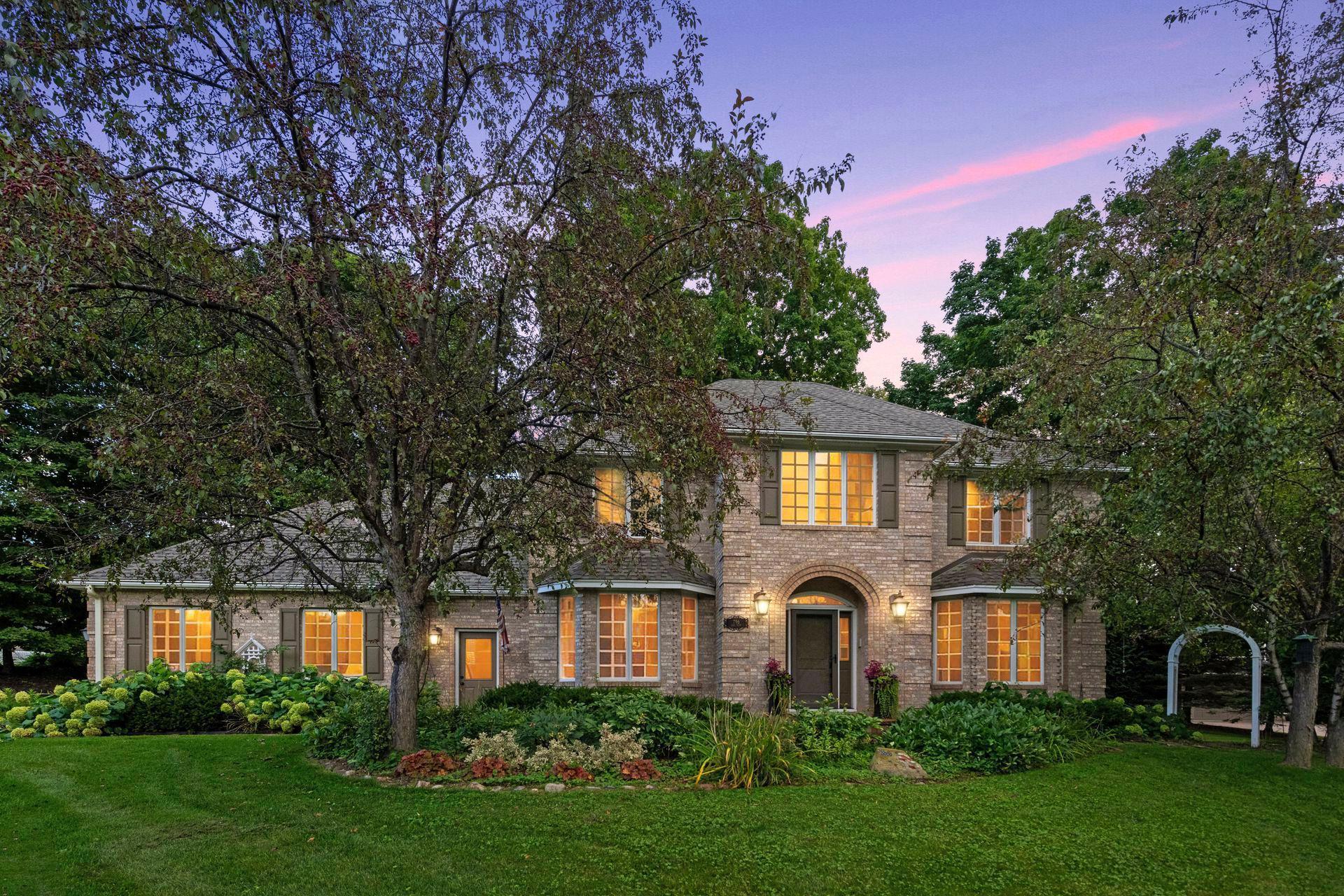796 LAKE POINT DRIVE
796 Lake Point Drive, Chanhassen, 55317, MN
-
Price: $899,000
-
Status type: For Sale
-
City: Chanhassen
-
Neighborhood: Fox Chase
Bedrooms: 5
Property Size :4033
-
Listing Agent: NST15936,NST55452
-
Property type : Single Family Residence
-
Zip code: 55317
-
Street: 796 Lake Point Drive
-
Street: 796 Lake Point Drive
Bathrooms: 4
Year: 1988
Listing Brokerage: Douglas Miller
FEATURES
- Range
- Refrigerator
- Microwave
- Exhaust Fan
- Dishwasher
- Water Softener Owned
- Disposal
- Cooktop
- Trash Compactor
DETAILS
Offer Received. Highest and best due Sunday (9/15/2024) night. Thank you. Stunning, fully remodeled 5-bedroom, 4-bath home with high-end finishes throughout. The open floor plan connects a spacious living area to a gourmet kitchen featuring granite countertops, a breakfast bar, and custom cabinetry. The master suite includes a luxurious walk-in shower with double heads and a large walk-in closet. Enjoy multiple living spaces, including a 4-season porch, finished basement with an exercise room, and a family entertainment room. A large, paved patio and landscaped backyard offer the perfect space for outdoor gatherings. The home also includes a formal dining room, fireplace, and a 3-car garage for ample storage. Located in a quiet, safe neighborhood with only one entrance, it's ideal for families. Kids can bike and play freely, with a short walk to Lotus Lake for beach days or paddleboarding. This home blends modern comfort with the charm of a vibrant, active community.
INTERIOR
Bedrooms: 5
Fin ft² / Living Area: 4033 ft²
Below Ground Living: 1163ft²
Bathrooms: 4
Above Ground Living: 2870ft²
-
Basement Details: Drain Tiled, Drainage System, Egress Window(s), Finished, Full, Sump Pump,
Appliances Included:
-
- Range
- Refrigerator
- Microwave
- Exhaust Fan
- Dishwasher
- Water Softener Owned
- Disposal
- Cooktop
- Trash Compactor
EXTERIOR
Air Conditioning: Central Air
Garage Spaces: 3
Construction Materials: N/A
Foundation Size: 1489ft²
Unit Amenities:
-
- Patio
- Kitchen Window
- Porch
- Natural Woodwork
- Hardwood Floors
- Sun Room
- Ceiling Fan(s)
- Walk-In Closet
- Washer/Dryer Hookup
- Security System
- In-Ground Sprinkler
- Tile Floors
Heating System:
-
- Forced Air
ROOMS
| Main | Size | ft² |
|---|---|---|
| Living Room | 22x16.5 | 361.17 ft² |
| Dining Room | 12.5x16 | 155.21 ft² |
| Kitchen | 14.5x16.5 | 236.67 ft² |
| Four Season Porch | 11.5x12 | 131.29 ft² |
| Laundry | 9x8.5 | 75.75 ft² |
| Office | 11x12 | 121 ft² |
| Patio | 46.5x35 | 2158.38 ft² |
| Basement | Size | ft² |
|---|---|---|
| Family Room | 25x14 | 625 ft² |
| Bedroom 5 | 12x12 | 144 ft² |
| Utility Room | 11x12 | 121 ft² |
| Exercise Room | 11x10.5 | 114.58 ft² |
| Storage | 7.5x13.5 | 99.51 ft² |
| Upper | Size | ft² |
|---|---|---|
| Bedroom 1 | 12.5x21.5 | 265.92 ft² |
| Bedroom 2 | 11.5x9.5 | 107.51 ft² |
| Bedroom 3 | 11x14.5 | 158.58 ft² |
| Bedroom 4 | 11x13.5 | 147.58 ft² |
LOT
Acres: N/A
Lot Size Dim.: irregular
Longitude: 44.8852
Latitude: -93.5399
Zoning: Residential-Single Family
FINANCIAL & TAXES
Tax year: 2024
Tax annual amount: $9,187
MISCELLANEOUS
Fuel System: N/A
Sewer System: City Sewer/Connected
Water System: City Water/Connected
ADITIONAL INFORMATION
MLS#: NST7644355
Listing Brokerage: Douglas Miller

ID: 3398430
Published: September 13, 2024
Last Update: September 13, 2024
Views: 11






