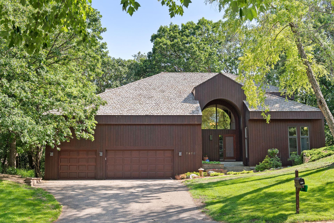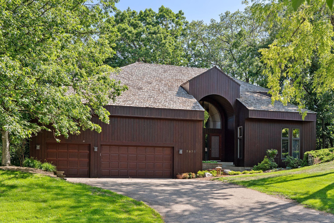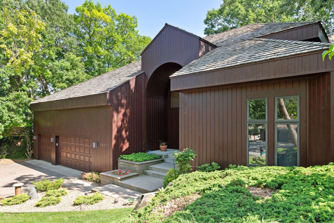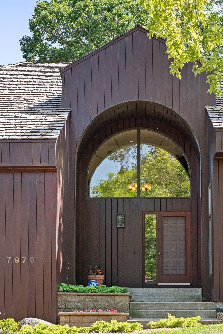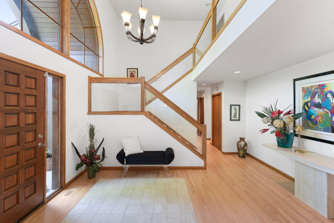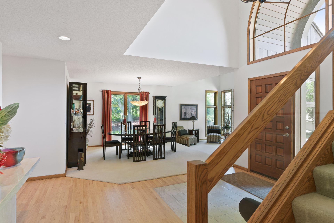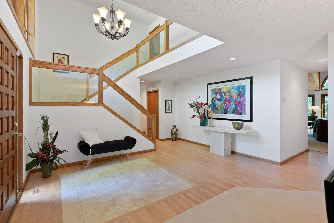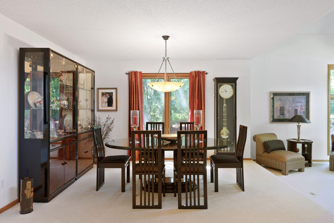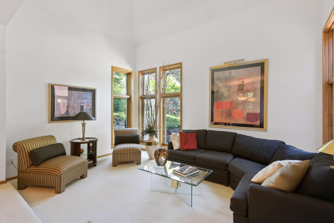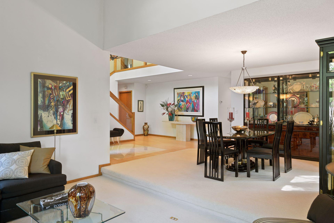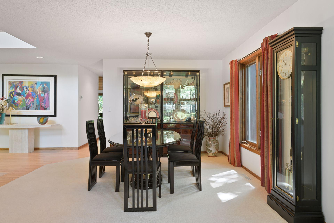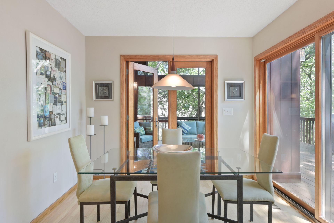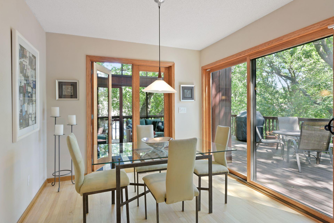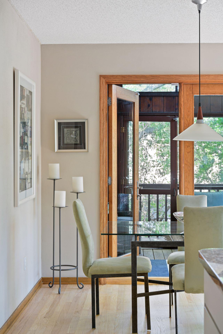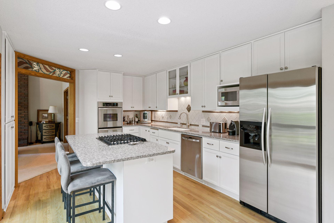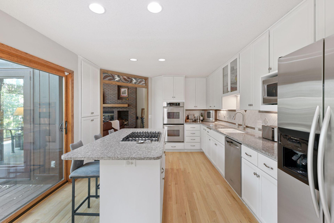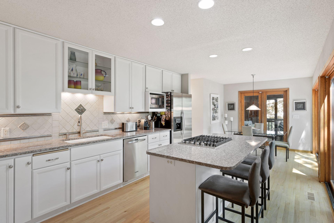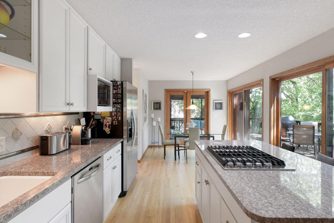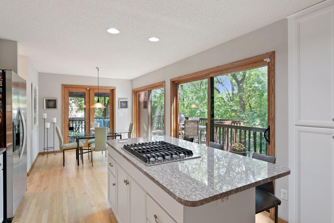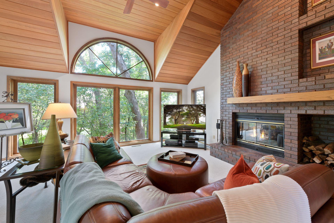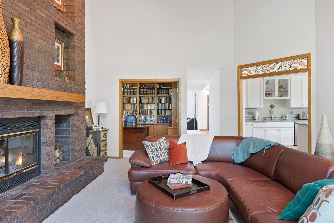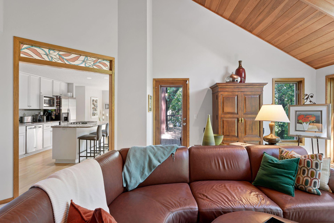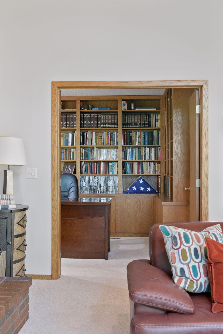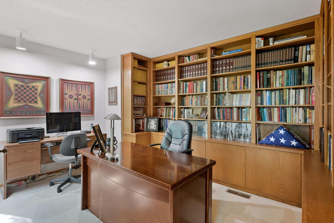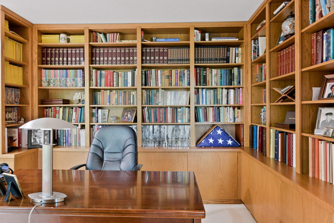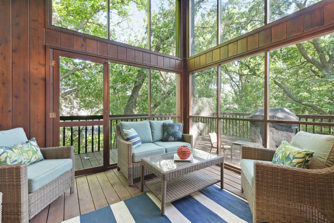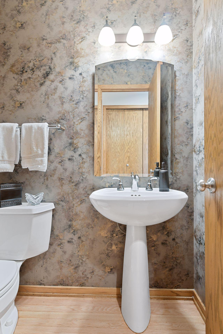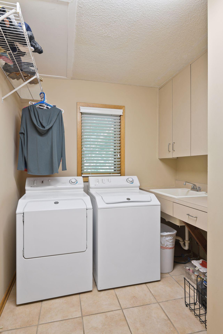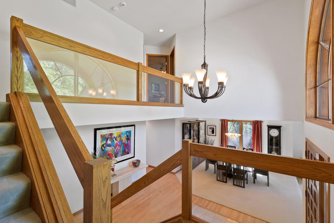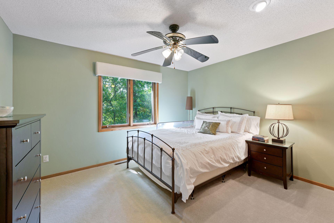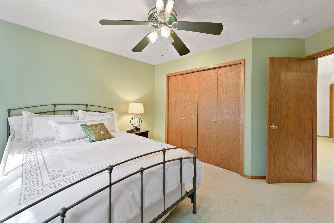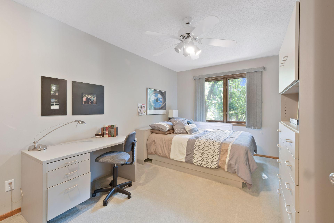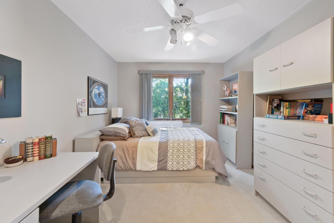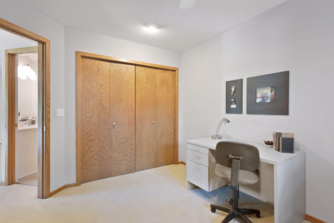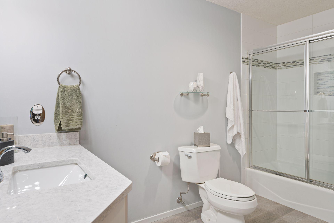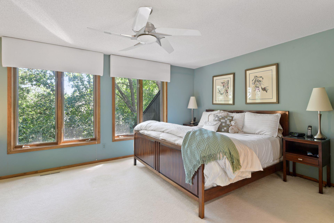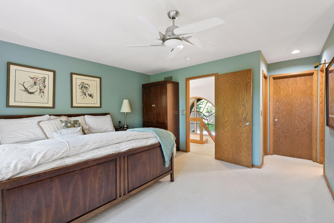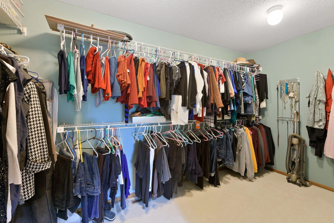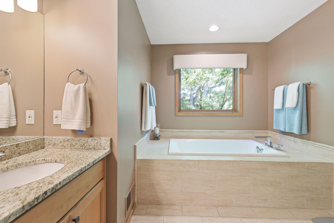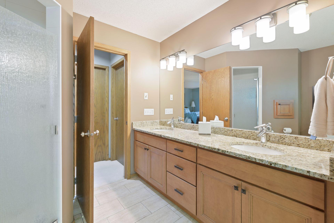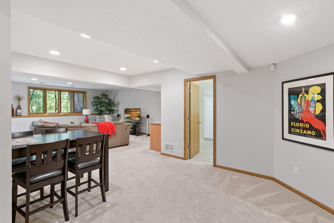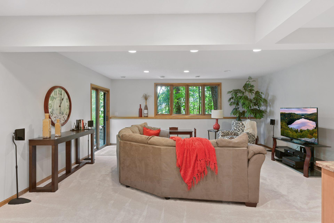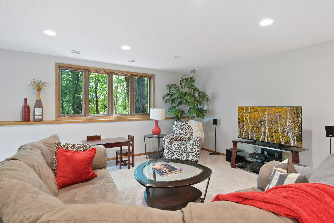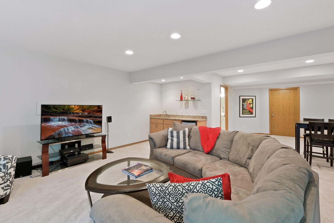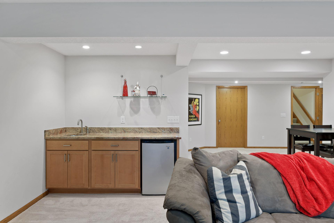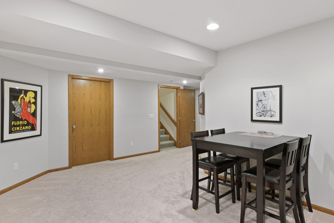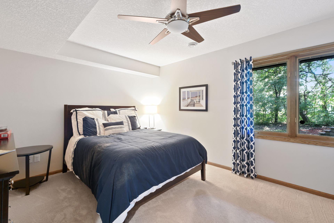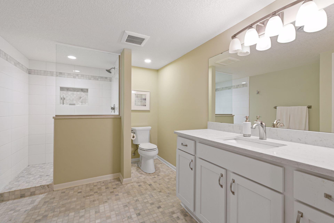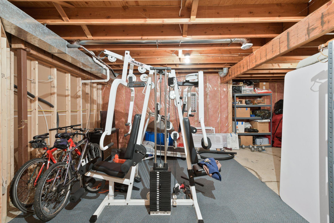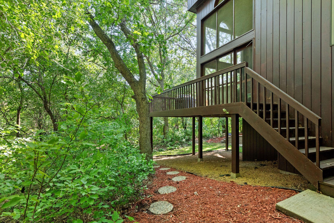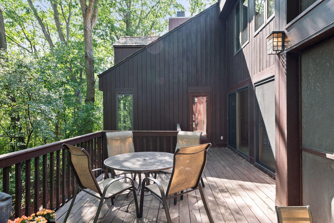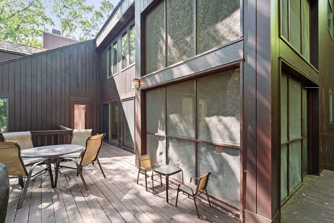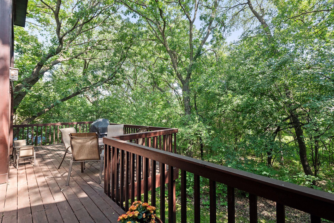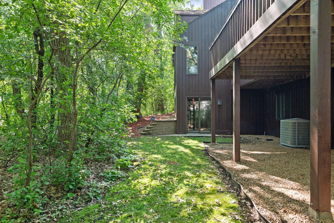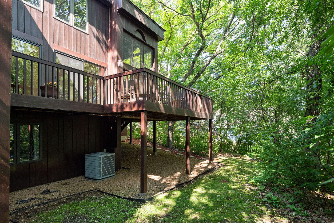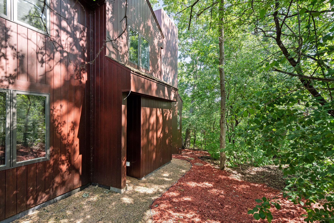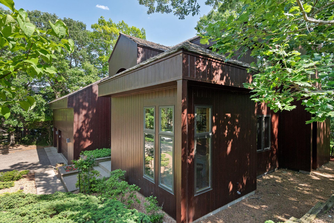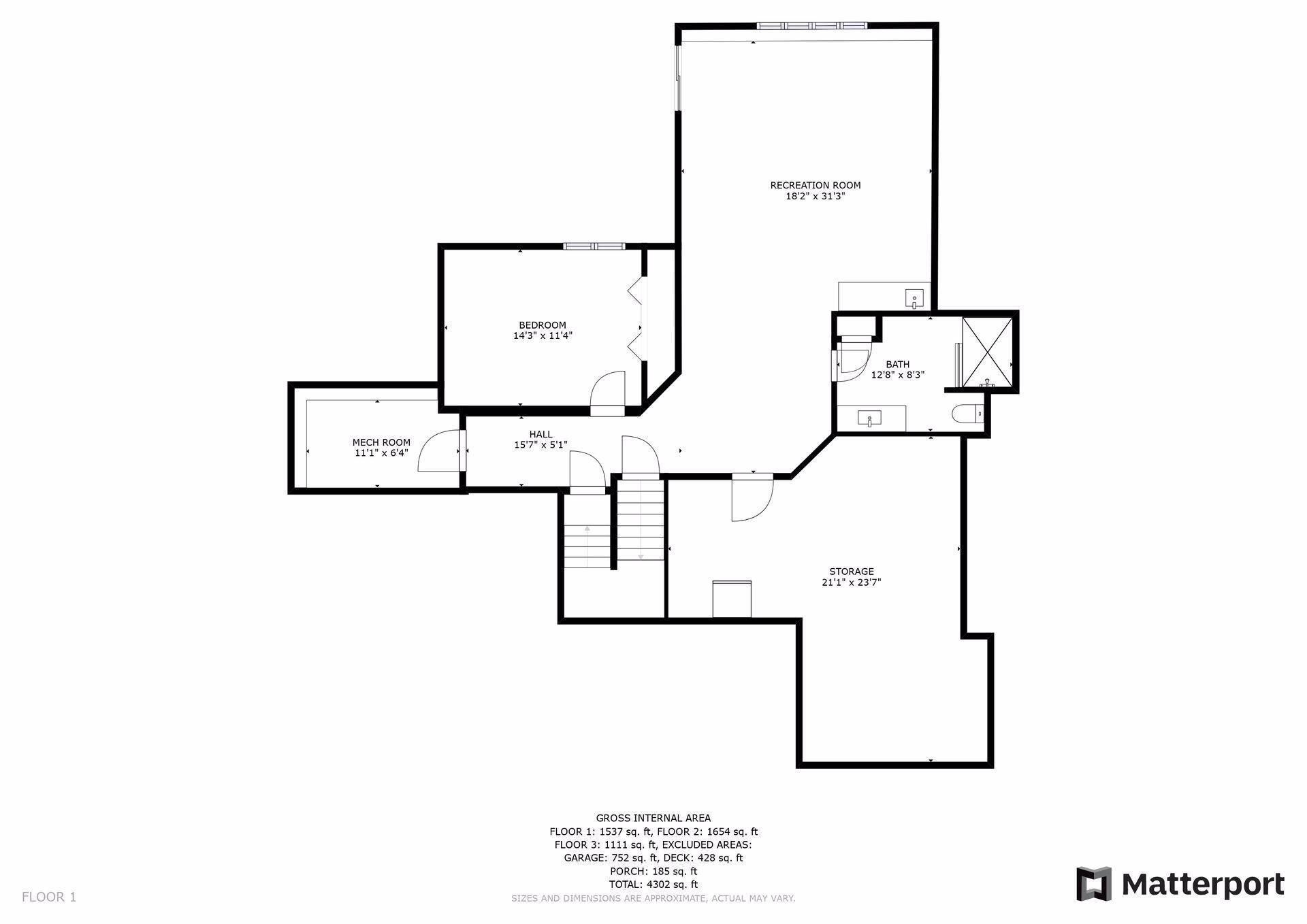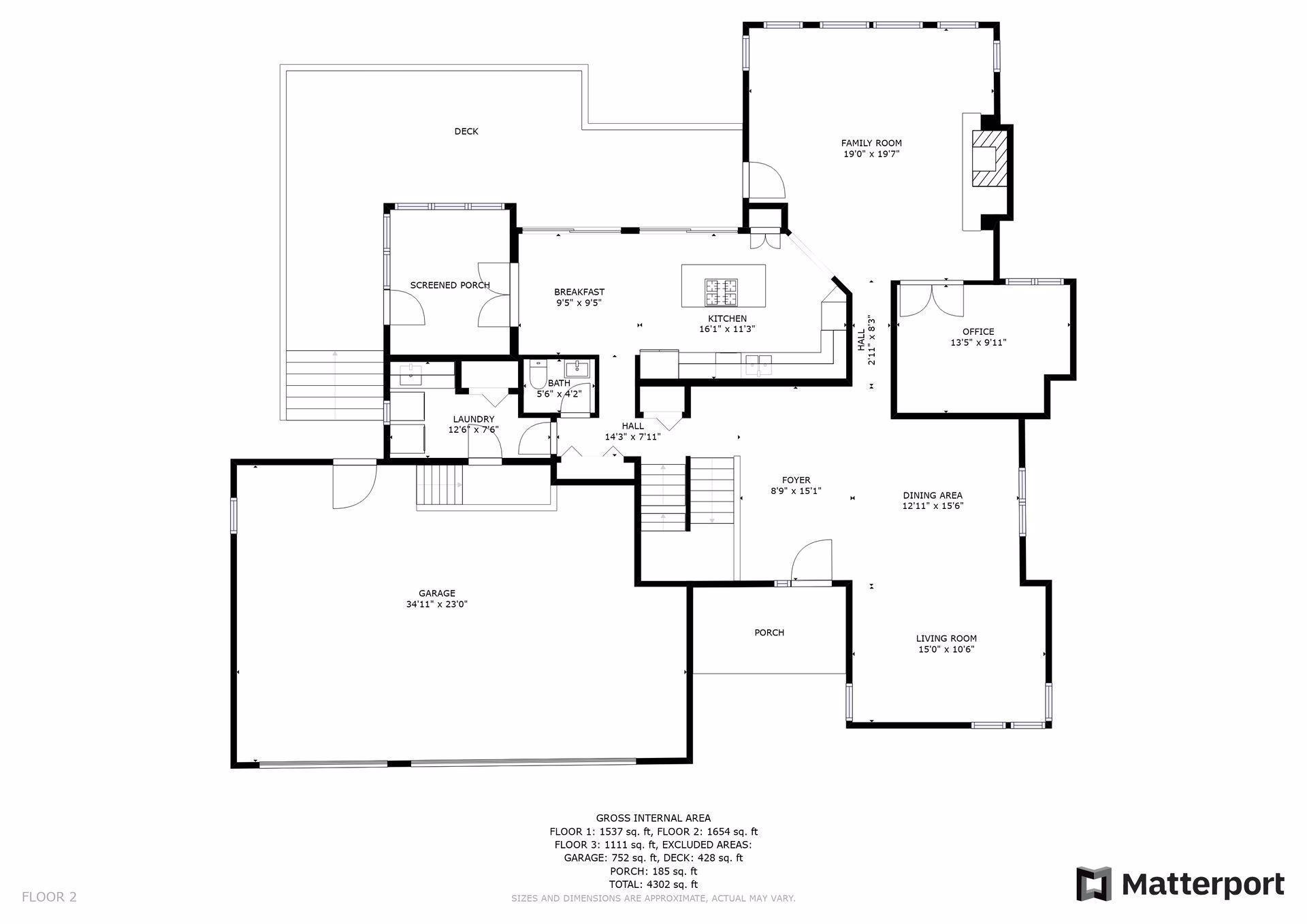7970 133RD STREET
7970 133rd Street, Apple Valley, 55124, MN
-
Price: $619,900
-
Status type: For Sale
-
City: Apple Valley
-
Neighborhood: The Oaks Of Apple Valley
Bedrooms: 4
Property Size :3831
-
Listing Agent: NST26146,NST53926
-
Property type : Single Family Residence
-
Zip code: 55124
-
Street: 7970 133rd Street
-
Street: 7970 133rd Street
Bathrooms: 4
Year: 1986
Listing Brokerage: Exp Realty, LLC.
FEATURES
- Range
- Refrigerator
- Washer
- Dryer
- Microwave
- Exhaust Fan
- Dishwasher
- Water Softener Owned
- Freezer
- Wall Oven
- Gas Water Heater
DETAILS
Welcome home to 7970 133rd Street West! This custom Keith Waters contemporary designed home blends modern finishes with classic elegance and has been meticulously maintained by the original owners. This 4 Bed/4 Bath home features 3 bedrooms on one level, with a primary en suite bath and large walk-in closet. The main level offers a spacious living room with beautiful vaulted cedar ceilings and fireplace, a formal dining room, office or media room, eat-in kitchen with informal dining area, large center island, granite countertops and updated cabinetry. Sip your morning coffee or relax in the summer evenings on the sun-filled screened porch. The finished lower level features a 4th bedroom, large family room with wet bar, walk-out to the backyard and plenty of storage. Don't miss out on this opportunity!
INTERIOR
Bedrooms: 4
Fin ft² / Living Area: 3831 ft²
Below Ground Living: 1066ft²
Bathrooms: 4
Above Ground Living: 2765ft²
-
Basement Details: Walkout, Full, Finished, Block,
Appliances Included:
-
- Range
- Refrigerator
- Washer
- Dryer
- Microwave
- Exhaust Fan
- Dishwasher
- Water Softener Owned
- Freezer
- Wall Oven
- Gas Water Heater
EXTERIOR
Air Conditioning: Central Air
Garage Spaces: 3
Construction Materials: N/A
Foundation Size: 1774ft²
Unit Amenities:
-
- Kitchen Window
- Deck
- Porch
- Natural Woodwork
- Hardwood Floors
- Ceiling Fan(s)
- Vaulted Ceiling(s)
- Washer/Dryer Hookup
- Cable
- Kitchen Center Island
- Master Bedroom Walk-In Closet
- Tile Floors
Heating System:
-
- Forced Air
ROOMS
| Main | Size | ft² |
|---|---|---|
| Living Room | 15x11 | 225 ft² |
| Dining Room | 16x13 | 256 ft² |
| Family Room | 20x19 | 400 ft² |
| Kitchen | 25x10 | 625 ft² |
| Porch | 14x13 | 196 ft² |
| Laundry | 13x8 | 169 ft² |
| Media Room | 13x10 | 169 ft² |
| Foyer | 15x9 | 225 ft² |
| Upper | Size | ft² |
|---|---|---|
| Bedroom 1 | 18x18 | 324 ft² |
| Bedroom 2 | 15x10 | 225 ft² |
| Bedroom 3 | 13x13 | 169 ft² |
| Lower | Size | ft² |
|---|---|---|
| Bedroom 4 | 14x11 | 196 ft² |
| Recreation Room | 31x18 | 961 ft² |
| Storage | 24x21 | 576 ft² |
LOT
Acres: N/A
Lot Size Dim.: 103x136x117x131
Longitude: 44.7555
Latitude: -93.2272
Zoning: Residential-Single Family
FINANCIAL & TAXES
Tax year: 2022
Tax annual amount: $5,582
MISCELLANEOUS
Fuel System: N/A
Sewer System: City Sewer/Connected
Water System: City Water/Connected
ADITIONAL INFORMATION
MLS#: NST6216009
Listing Brokerage: Exp Realty, LLC.

ID: 900929
Published: June 24, 2022
Last Update: June 24, 2022
Views: 85


