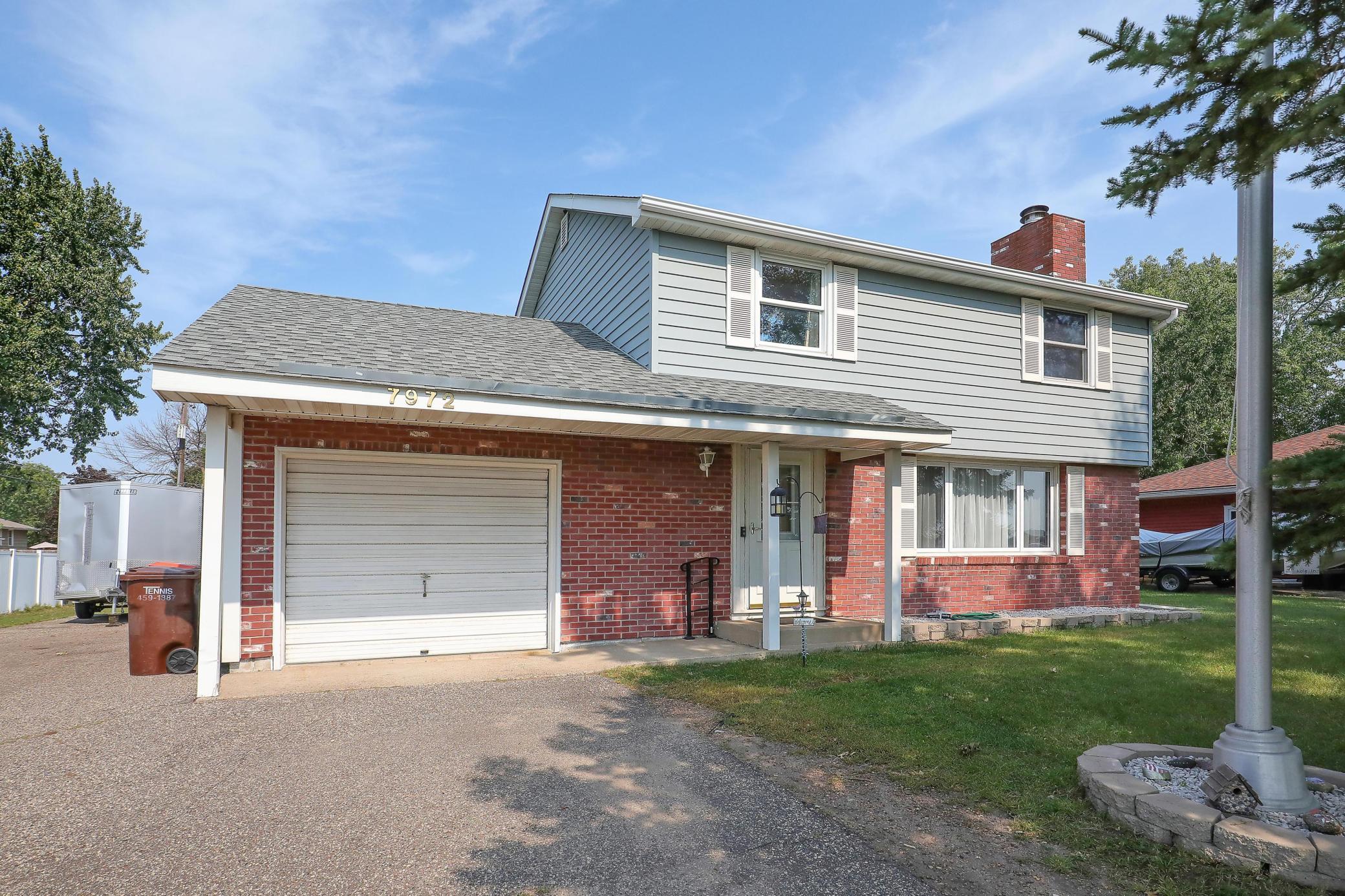7972 POINT DOUGLAS ROAD
7972 Point Douglas Road, Cottage Grove, 55016, MN
-
Price: $339,999
-
Status type: For Sale
-
City: Cottage Grove
-
Neighborhood: Thompson Grove Estates 2nd Add
Bedrooms: 3
Property Size :1722
-
Listing Agent: NST26004,NST223604
-
Property type : Single Family Residence
-
Zip code: 55016
-
Street: 7972 Point Douglas Road
-
Street: 7972 Point Douglas Road
Bathrooms: 2
Year: 1962
Listing Brokerage: Re/Max Advantage Plus
FEATURES
- Range
- Refrigerator
- Washer
- Dryer
- Microwave
DETAILS
Discover your dream home in the charming Cottage Grove area—this beautifully updated and meticulously maintained residence has been cherished by the same owners since 1989! As you step inside this inviting two-story home, you’ll be welcomed by a spacious living room featuring a cozy wood-burning fireplace, perfect for creating lasting memories with family and friends. Imagine hosting gatherings in the elegant formal dining room that seamlessly connects to a generous 23x17’ deck, ideal for entertaining in style! The kitchen, fully remodeled with stunning dark cabinetry, is a culinary enthusiast's delight, ready for you to whip up your favorite meals. Upstairs, you'll find three comfortable bedrooms and a well-appointed full bath, providing the perfect retreat for rest and relaxation. The lower level boasts a versatile 27x12 secondary family room, offering endless possibilities for your personal touch, along with ample storage space to keep your home organized and clutter-free. With all the love and care poured into this home over the years, the only thing you’ll need to do is move in and start enjoying the life you’ve always wanted. Don’t miss out on this incredible opportunity—make this Cottage Grove gem your own today!
INTERIOR
Bedrooms: 3
Fin ft² / Living Area: 1722 ft²
Below Ground Living: 382ft²
Bathrooms: 2
Above Ground Living: 1340ft²
-
Basement Details: Partially Finished,
Appliances Included:
-
- Range
- Refrigerator
- Washer
- Dryer
- Microwave
EXTERIOR
Air Conditioning: Central Air
Garage Spaces: 1
Construction Materials: N/A
Foundation Size: 652ft²
Unit Amenities:
-
- Kitchen Window
- Deck
- Washer/Dryer Hookup
Heating System:
-
- Forced Air
- Fireplace(s)
ROOMS
| Main | Size | ft² |
|---|---|---|
| Living Room | 24x12 | 576 ft² |
| Dining Room | 9x10 | 81 ft² |
| Kitchen | 13x10 | 169 ft² |
| Bathroom | 5x5 | 25 ft² |
| Upper | Size | ft² |
|---|---|---|
| Bathroom | 9x5 | 81 ft² |
| Bedroom 1 | 15x11 | 225 ft² |
| Bedroom 2 | 13x13 | 169 ft² |
| Bedroom 3 | 12x9 | 144 ft² |
| Lower | Size | ft² |
|---|---|---|
| Utility Room | 16x12 | 256 ft² |
| Storage | 11x8 | 121 ft² |
| Family Room | 27x12 | 729 ft² |
LOT
Acres: N/A
Lot Size Dim.: N/A
Longitude: 44.8221
Latitude: -92.9447
Zoning: Residential-Single Family
FINANCIAL & TAXES
Tax year: 2024
Tax annual amount: $3,427
MISCELLANEOUS
Fuel System: N/A
Sewer System: City Sewer/Connected
Water System: City Water/Connected
ADITIONAL INFORMATION
MLS#: NST7649598
Listing Brokerage: Re/Max Advantage Plus

ID: 3424542
Published: September 20, 2024
Last Update: September 20, 2024
Views: 37






