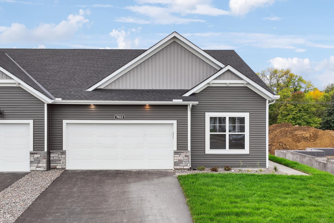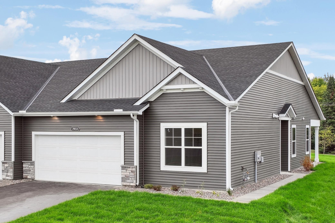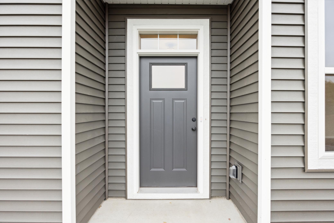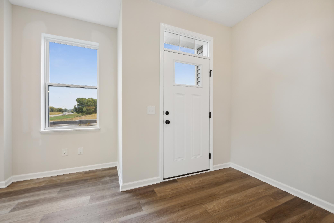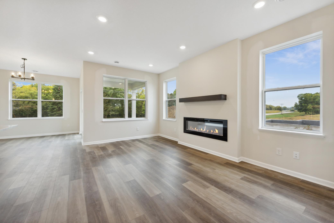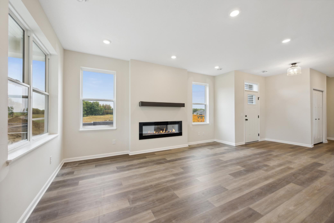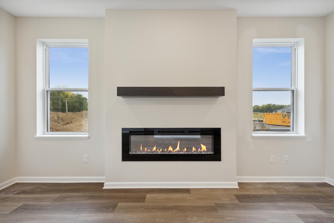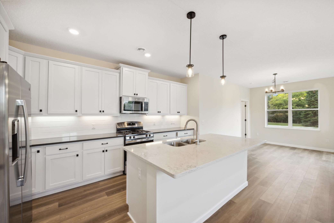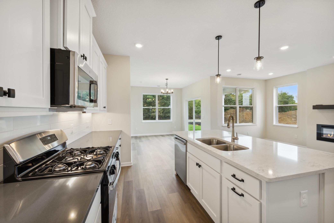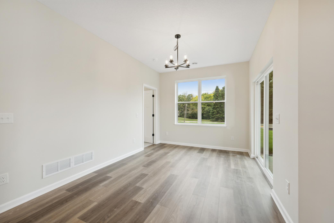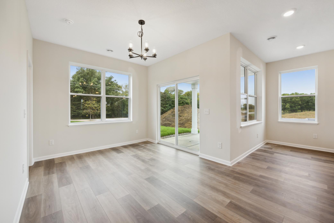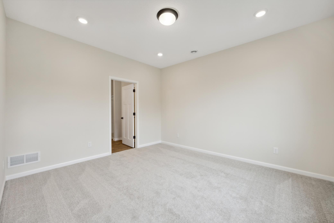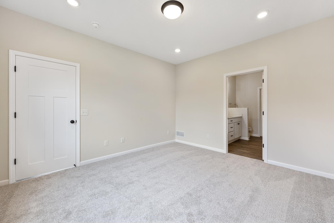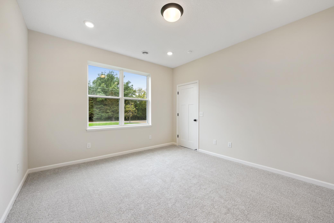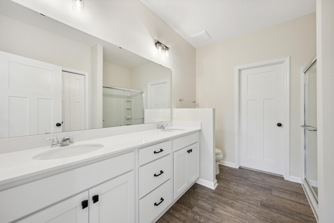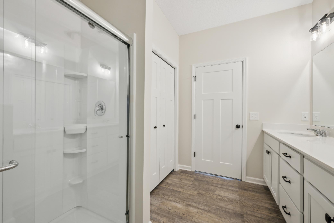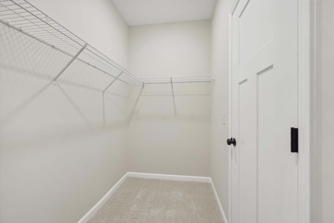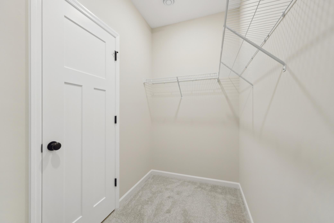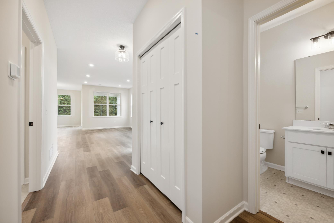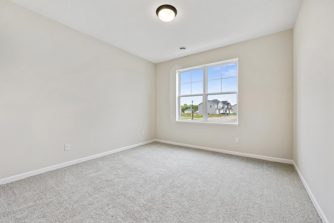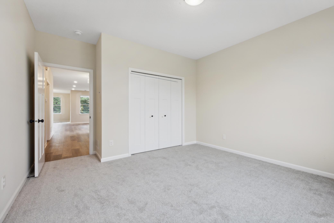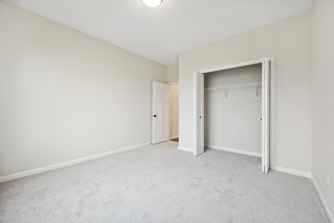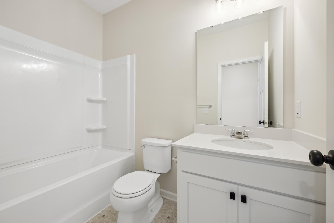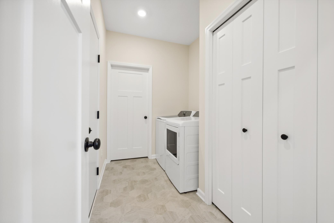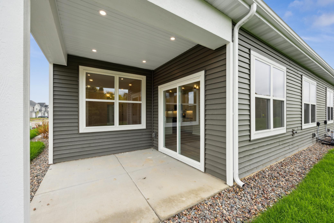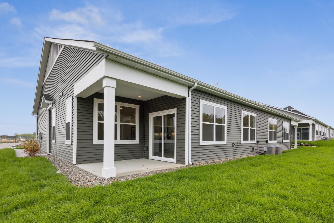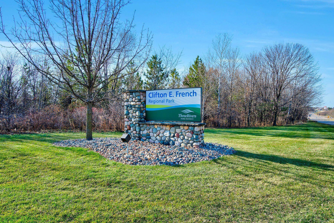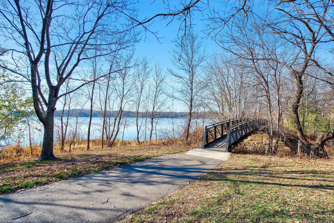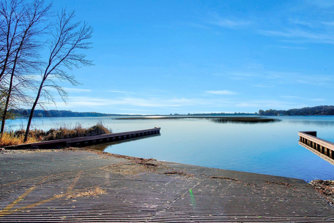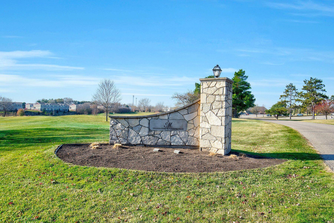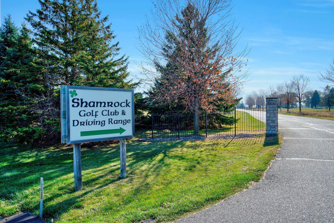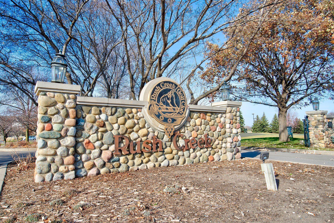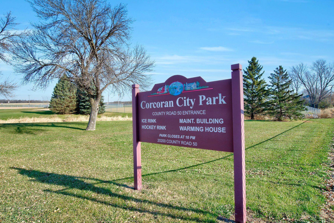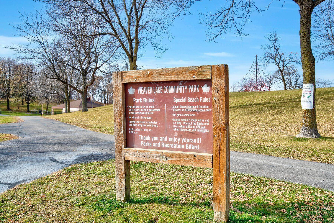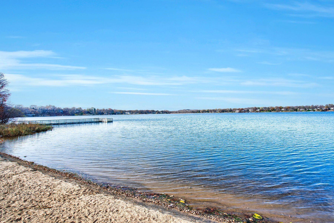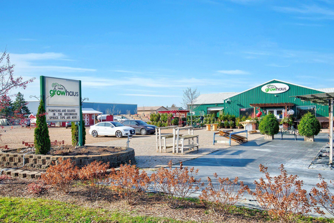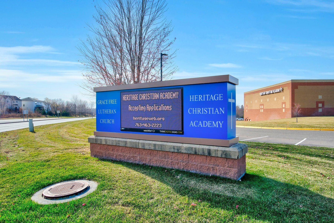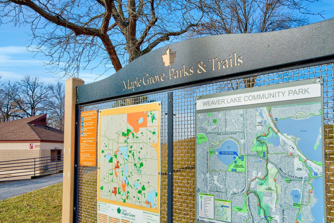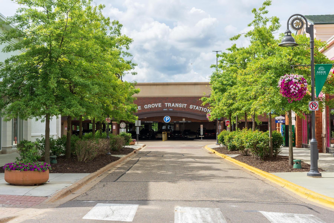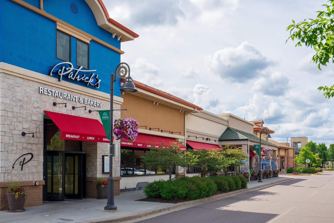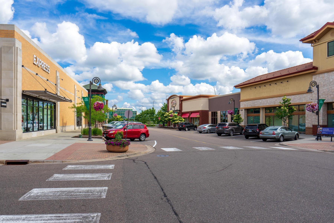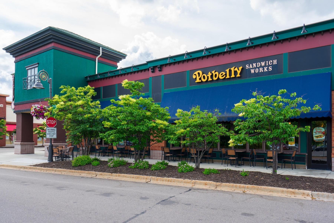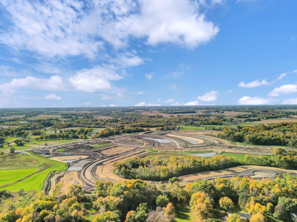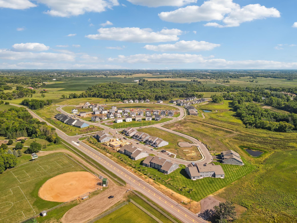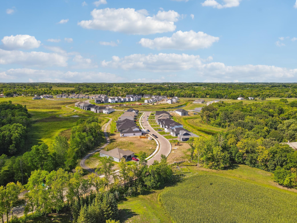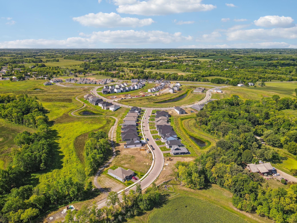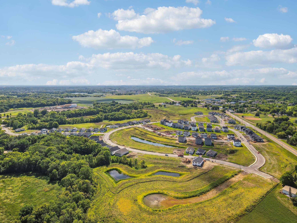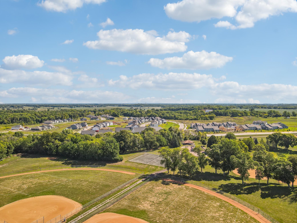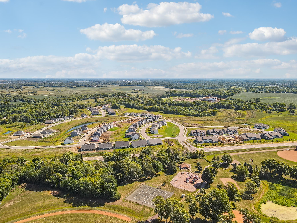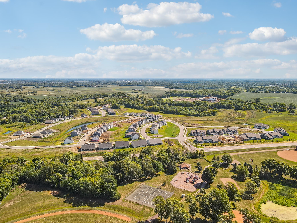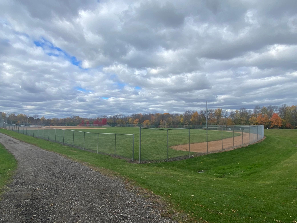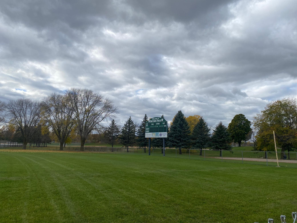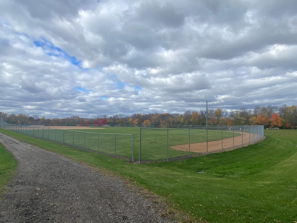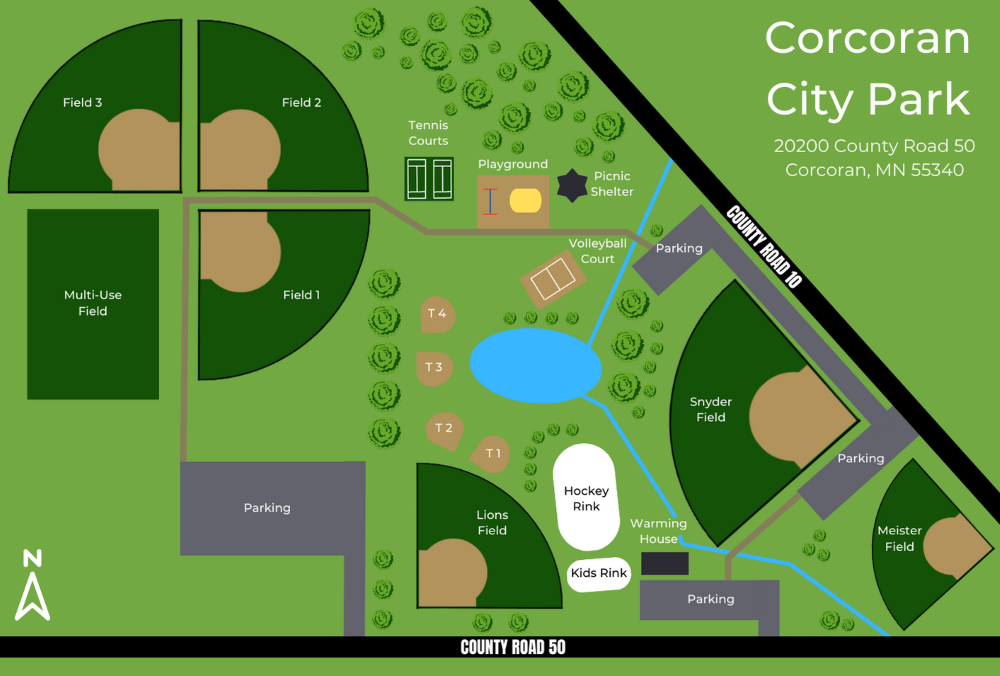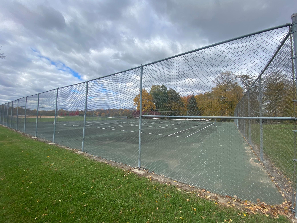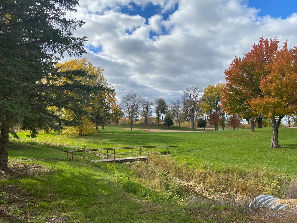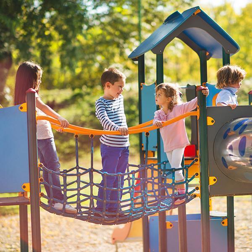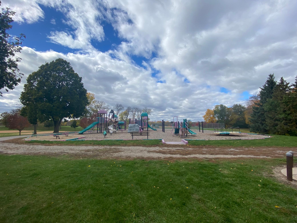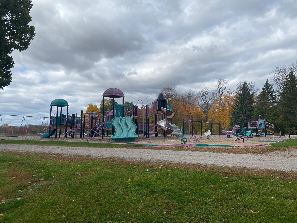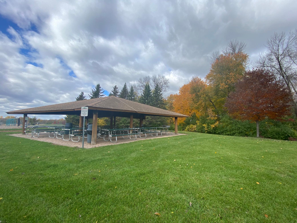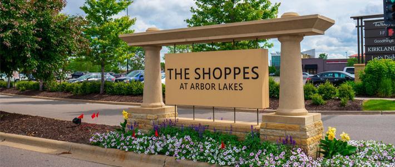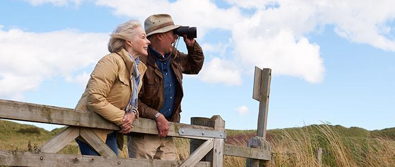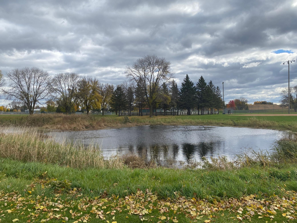7973 XYLOID LANE
7973 Xyloid Lane, Corcoran, 55340, MN
-
Price: $339,990
-
Status type: For Sale
-
City: Corcoran
-
Neighborhood: Rush Creek Reserve
Bedrooms: 2
Property Size :1325
-
Listing Agent: NST13437,NST92918
-
Property type : Townhouse Side x Side
-
Zip code: 55340
-
Street: 7973 Xyloid Lane
-
Street: 7973 Xyloid Lane
Bathrooms: 2
Year: 2024
Listing Brokerage: Hans Hagen Homes, Inc.
FEATURES
- Range
- Refrigerator
- Dryer
- Microwave
- Dishwasher
DETAILS
Welcome to this charming new twin home located at 7973 Xyloid Lane in Corcoran, MN. This inviting single-story Twin home offers a perfect blend of modern design and comfortable living. Boasting 2 bedrooms, 2 bathrooms, and a total of 1,325 square feet of living space, this property is sure to impress. As you step inside, you're welcomed into a well-designed open floorplan that seamlessly connects the living spaces. The kitchen—complete with stainless steel appliances, quartz countertops, and a convenient island—is a focal point of the home, making it easy to entertain guests or enjoy a casual meal. An electric fireplace in the massive family room adds both warmth and ambiance, and a covered patio gives you more hangout space. Your spacious owner's suite has an en-suite bathroom with a dual-sink vanity and a large walk-in closet, providing a luxurious retreat within the comfort of your own home. Both of the 2 bedrooms offer ample space and natural light, creating cozy and restful atmospheres. Located in a desirable community, this home offers a peaceful escape from the hustle and bustle of city life while still being within easy reach of amenities and conveniences. This community is down the street from Corcoran Community Park, Rush Creek Golf Club, Elm Creek Park Reserve, and Eagle Lake Regional Park. Those who visit will fall in love with these charming homes and all the nature around the area. It's a slice of paradise! Come visit today and discover the reason why everyone loves living in Rush Creek Reserve in Corcoran! These Townhomes sell fast! We LOVE all buyer agents and happily welcome them here!! Schedule your appt today!! This is the LAST ONE and then we will be SOLD OUT!! Grab it before it's gone!!
INTERIOR
Bedrooms: 2
Fin ft² / Living Area: 1325 ft²
Below Ground Living: N/A
Bathrooms: 2
Above Ground Living: 1325ft²
-
Basement Details: Slab,
Appliances Included:
-
- Range
- Refrigerator
- Dryer
- Microwave
- Dishwasher
EXTERIOR
Air Conditioning: Central Air
Garage Spaces: 2
Construction Materials: N/A
Foundation Size: 1383ft²
Unit Amenities:
-
Heating System:
-
- Forced Air
- Fireplace(s)
ROOMS
| Main | Size | ft² |
|---|---|---|
| Family Room | 16 x 18 | 256 ft² |
| Kitchen- 2nd | 8.5 x 15.5 | 129.76 ft² |
| Informal Dining Room | 10 x 10 | 100 ft² |
| Bedroom 1 | 12.5 x 14 | 155.21 ft² |
| Bedroom 2 | 12.5 x 12.5 | 154.17 ft² |
LOT
Acres: N/A
Lot Size Dim.: 59 X 125 X 40 X 125
Longitude: 45.0996
Latitude: -93.5531
Zoning: Residential-Single Family
FINANCIAL & TAXES
Tax year: 2024
Tax annual amount: $476
MISCELLANEOUS
Fuel System: N/A
Sewer System: City Sewer/Connected
Water System: City Water/Connected
ADITIONAL INFORMATION
MLS#: NST7654382
Listing Brokerage: Hans Hagen Homes, Inc.

ID: 3450451
Published: September 25, 2024
Last Update: September 25, 2024
Views: 68


