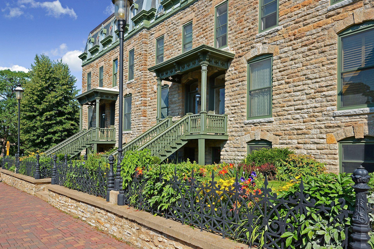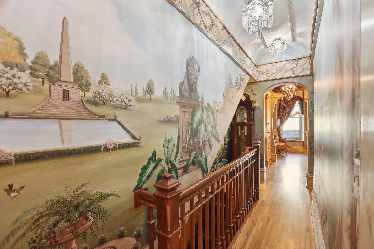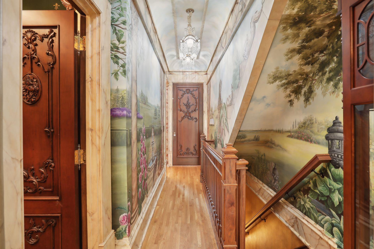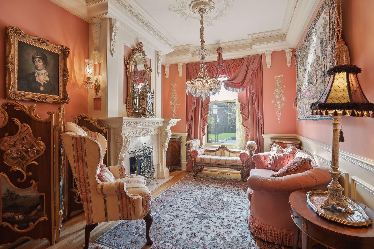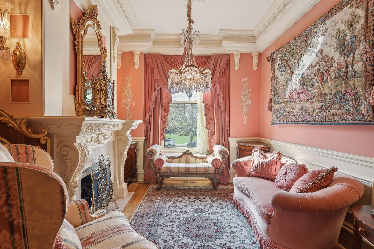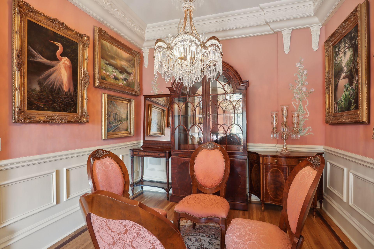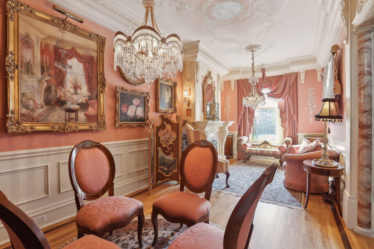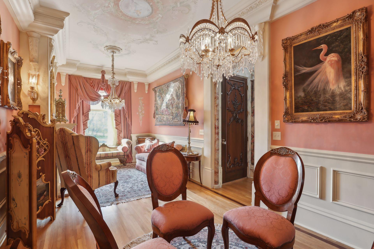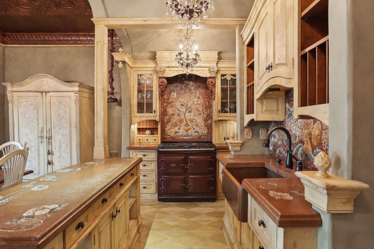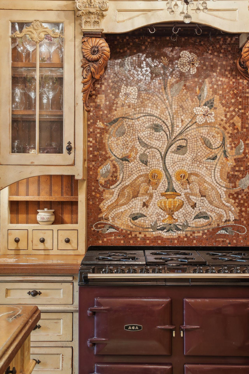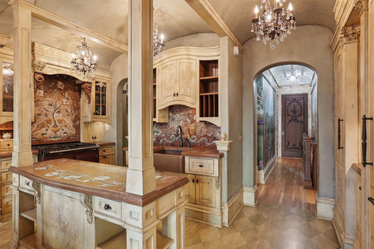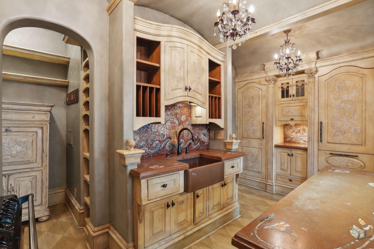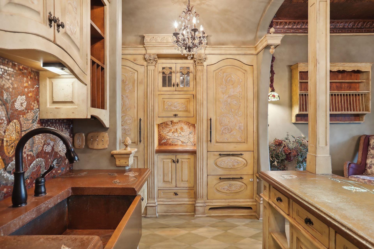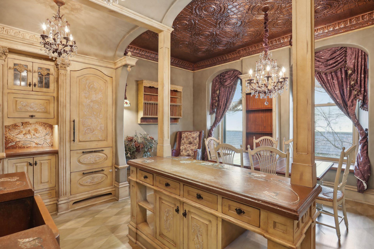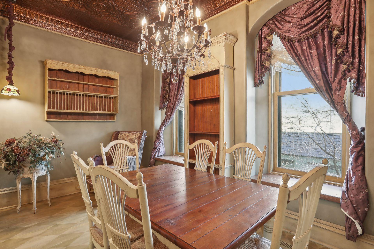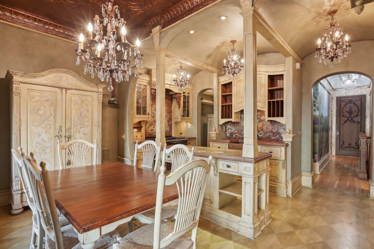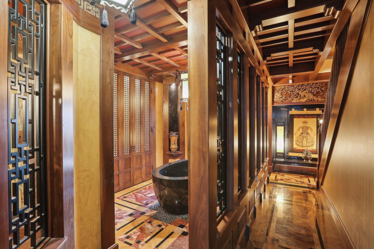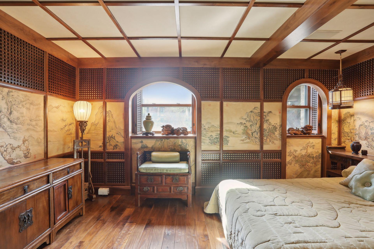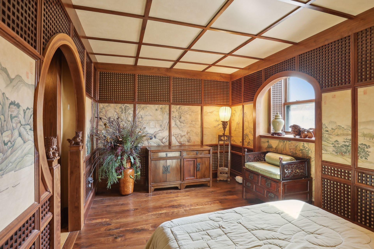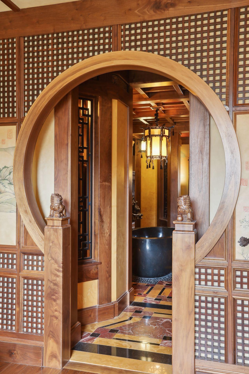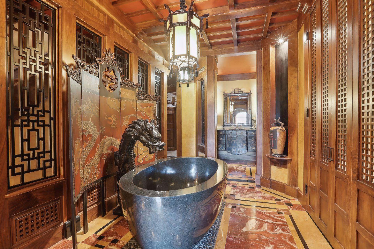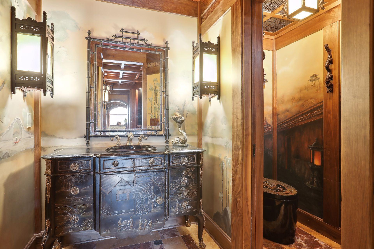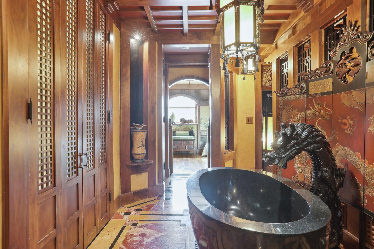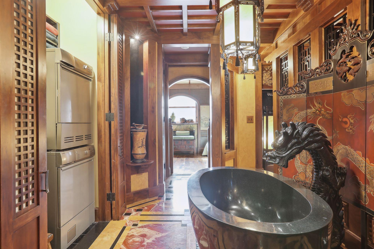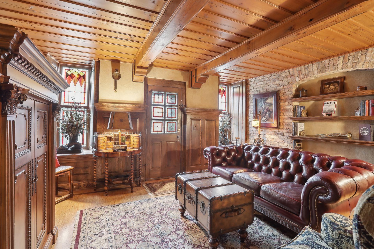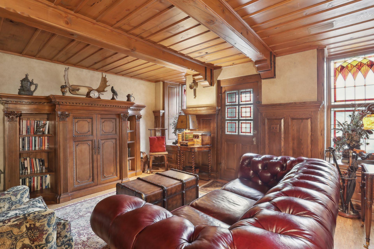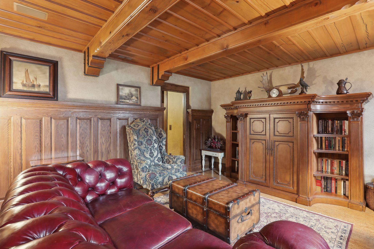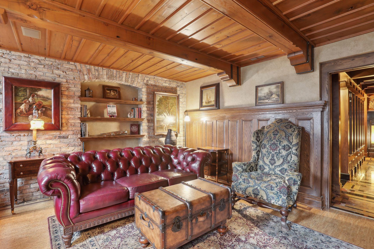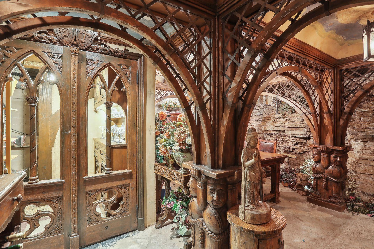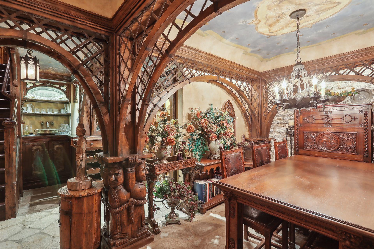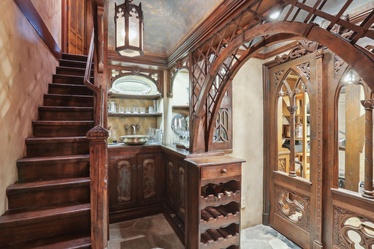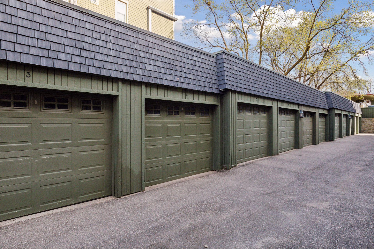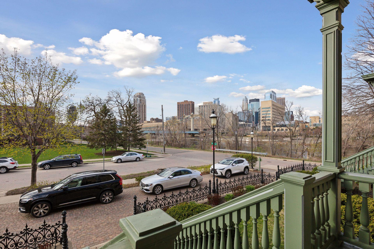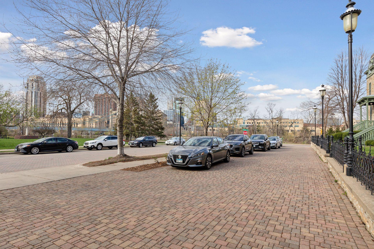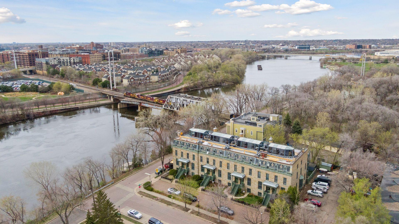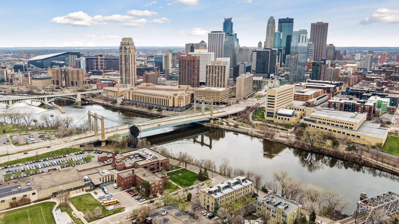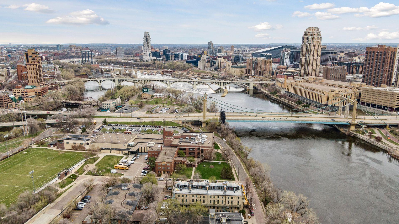8 GROVE STREET
8 Grove Street, Minneapolis, 55401, MN
-
Price: $989,000
-
Status type: For Sale
-
City: Minneapolis
-
Neighborhood: Nicollet Island - East Bank
Bedrooms: 1
Property Size :1799
-
Listing Agent: NST1000470,NST72222
-
Property type : Townhouse Side x Side
-
Zip code: 55401
-
Street: 8 Grove Street
-
Street: 8 Grove Street
Bathrooms: 2
Year: 1877
Listing Brokerage: True Real Estate
FEATURES
- Range
- Refrigerator
- Washer
- Dryer
- Microwave
- Exhaust Fan
- Dishwasher
- Freezer
- Humidifier
- Chandelier
DETAILS
Nicollet Island French 2nd Empire building 3-level townhome on National Historic Register. Step inside for a wonderful journey around the world. Commissioned hand painted walls and ceilings teleport you to the gilded age with conveniences of a gas fireplace and built-in modern appliances. Custom kitchen with arches, barrel ceilings, chandeliers, copper stamped ceiling tiles, under cabinet lighting, walk-in pantry, and custom designed mosaic backsplashes. Step down a level to a mix of Asian influences, custom furniture, and hand wood carvings all with marble floors, solid granite tub, a steam shower. The 1 bedroom plus Bed/Den is old-world European influence with exposed brick and beam ceilings. Take the next steps down to the unique sublevel Baroque inspired entertaining space complete with wet bar, fridge, freezer, hand carved posts and arches against a backdrop of a custom-made waterfall feature, and possibly an old tunnel entrance that's been sealed. Magnifique!
INTERIOR
Bedrooms: 1
Fin ft² / Living Area: 1799 ft²
Below Ground Living: 317ft²
Bathrooms: 2
Above Ground Living: 1482ft²
-
Basement Details: Brick/Mortar, Stone/Rock,
Appliances Included:
-
- Range
- Refrigerator
- Washer
- Dryer
- Microwave
- Exhaust Fan
- Dishwasher
- Freezer
- Humidifier
- Chandelier
EXTERIOR
Air Conditioning: Central Air
Garage Spaces: 1
Construction Materials: N/A
Foundation Size: 767ft²
Unit Amenities:
-
- Patio
- Kitchen Window
- Natural Woodwork
- Hardwood Floors
- Washer/Dryer Hookup
- Security System
- In-Ground Sprinkler
- Cable
- Kitchen Center Island
- Wet Bar
- Tile Floors
Heating System:
-
- Forced Air
ROOMS
| Main | Size | ft² |
|---|---|---|
| Sitting Room | 11x15 | 121 ft² |
| Dining Room | 11x9 | 121 ft² |
| Kitchen | 16x9 | 256 ft² |
| Informal Dining Room | 16x9 | 256 ft² |
| Pantry (Walk-In) | 5x4 | 25 ft² |
| Lower | Size | ft² |
|---|---|---|
| Bedroom 1 | 16x10 | 256 ft² |
| Bedroom 2 | 16x14 | 256 ft² |
| Primary Bathroom | 10x21 | 100 ft² |
| Basement | Size | ft² |
|---|---|---|
| Bar/Wet Bar Room | 17x21 | 289 ft² |
| Utility Room | 7x7 | 49 ft² |
LOT
Acres: N/A
Lot Size Dim.: common
Longitude: 44.9874
Latitude: -93.2644
Zoning: Residential-Single Family
FINANCIAL & TAXES
Tax year: 2024
Tax annual amount: $6,607
MISCELLANEOUS
Fuel System: N/A
Sewer System: City Sewer/Connected
Water System: City Water/Connected
ADITIONAL INFORMATION
MLS#: NST7584283
Listing Brokerage: True Real Estate

ID: 2892997
Published: April 29, 2024
Last Update: April 29, 2024
Views: 54


