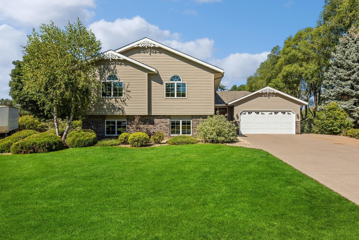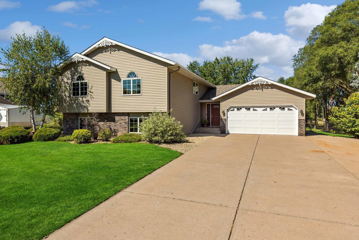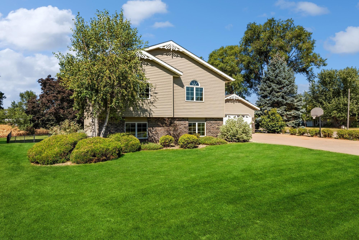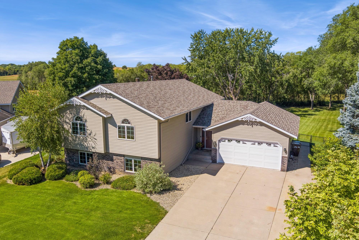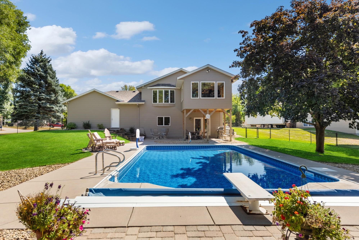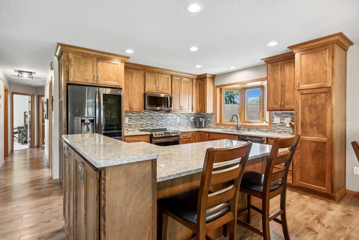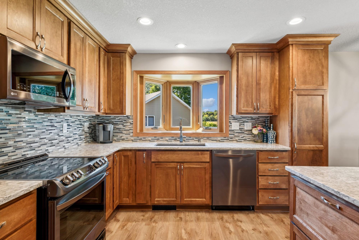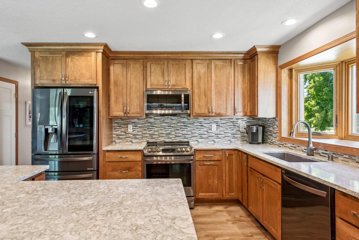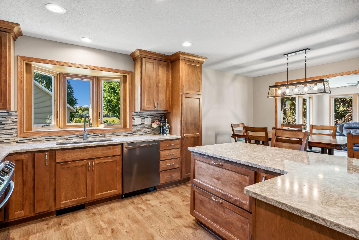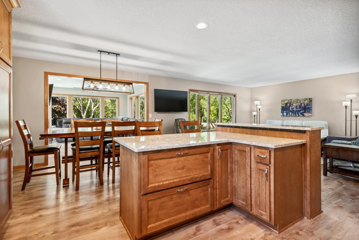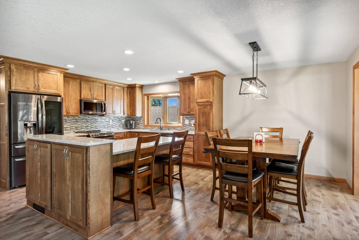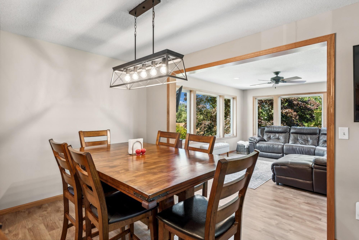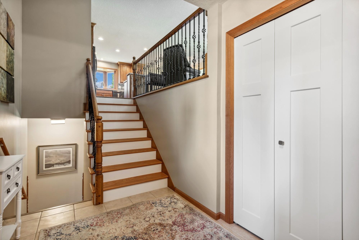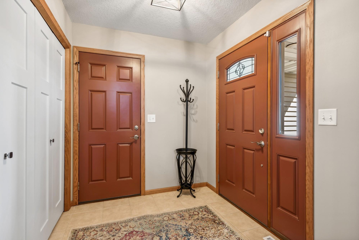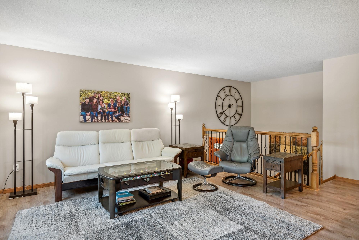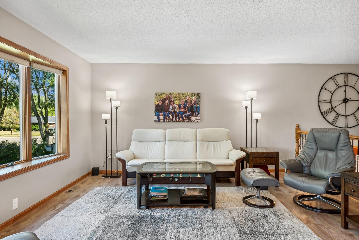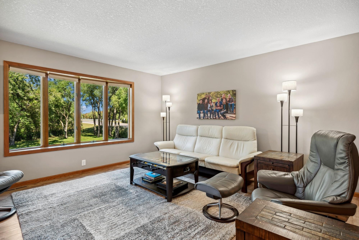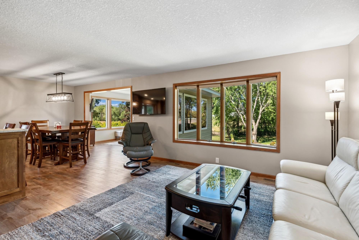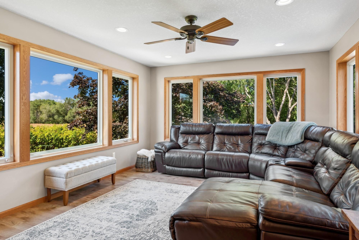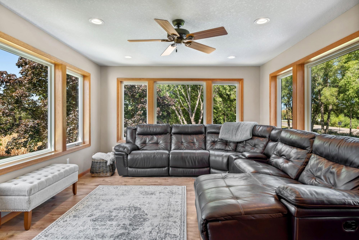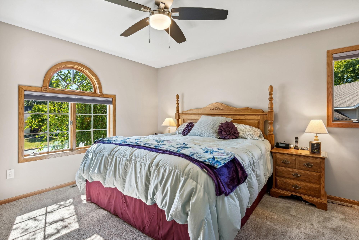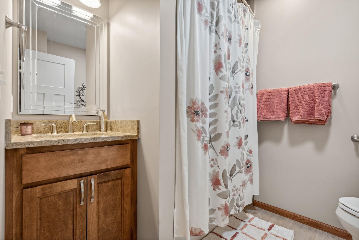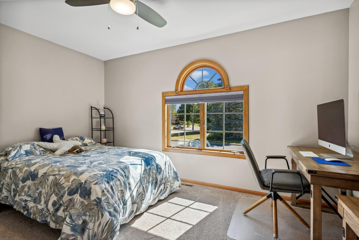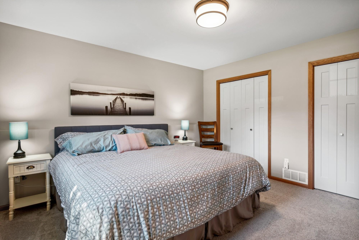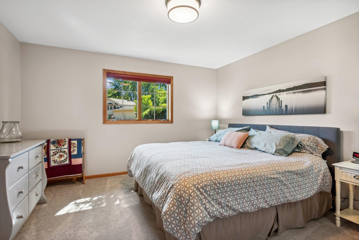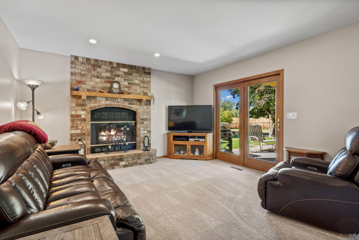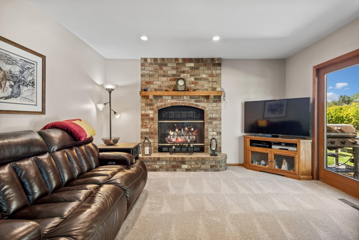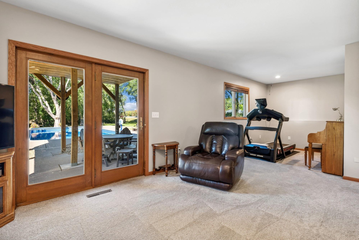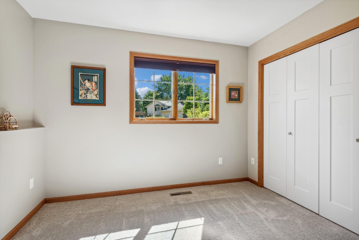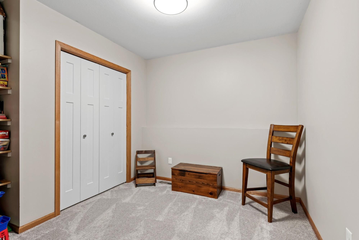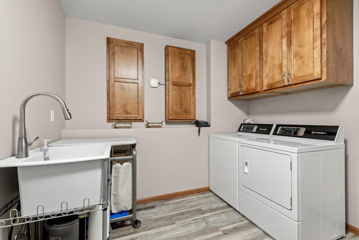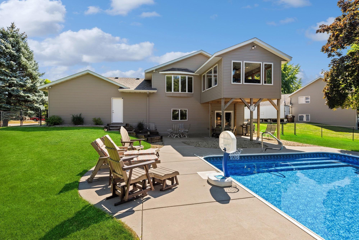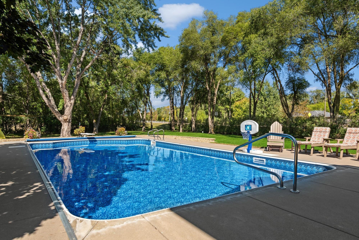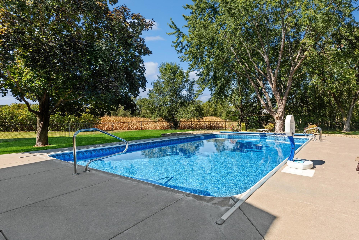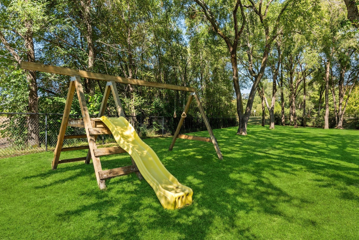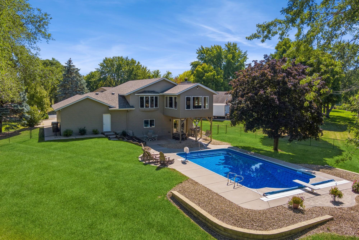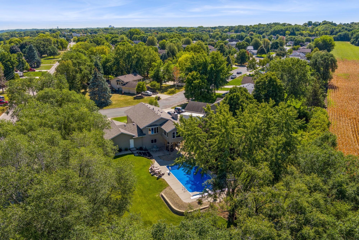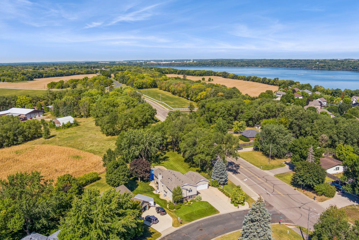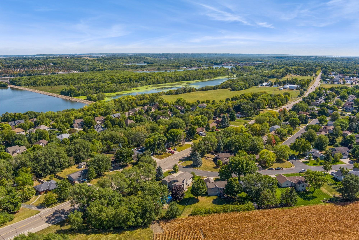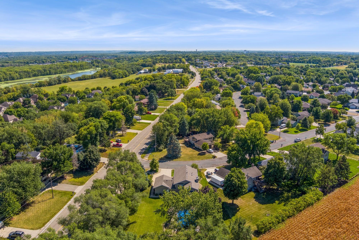8 MONROE STREET
8 Monroe Street, Hastings, 55033, MN
-
Price: $590,000
-
Status type: For Sale
-
City: Hastings
-
Neighborhood: Pleasant Valley
Bedrooms: 5
Property Size :3329
-
Listing Agent: NST16633,NST77640
-
Property type : Single Family Residence
-
Zip code: 55033
-
Street: 8 Monroe Street
-
Street: 8 Monroe Street
Bathrooms: 3
Year: 1989
Listing Brokerage: Coldwell Banker Burnet
FEATURES
- Range
- Refrigerator
- Washer
- Dryer
- Microwave
- Exhaust Fan
- Dishwasher
- Water Softener Owned
- Disposal
- Humidifier
- Central Vacuum
- Gas Water Heater
- ENERGY STAR Qualified Appliances
- Stainless Steel Appliances
DETAILS
Meticulously maintained 5br/3ba home with numerous updates. Freshly remodeled kitchen with large island and stainless-steel appliances. Bathrooms have Solatube sky lighting. Sunroom add-on gives you even more space with open floorplan. Brand new roof, newer mechanicals and steel siding that is warranted for 50 years. Andersen windows throughout the home. Extra deep garage with workshop space and a separate entry to lower level. If you desire even more garage area, space to add-on at side of garage. All the work has been done for you and good for years to come. All this plus an extra-large heated in-ground pool. Great for parties and grill outs! Two-thirds of an acre lot with extra yard space for your play area. Great location within town: convenient to river, biking trails, hospital, YMCA, high school, downtown. Also, convenient to exit town for access to airport, Minneapolis, St. Paul.
INTERIOR
Bedrooms: 5
Fin ft² / Living Area: 3329 ft²
Below Ground Living: 1500ft²
Bathrooms: 3
Above Ground Living: 1829ft²
-
Basement Details: Daylight/Lookout Windows, Finished, Full, Walkout,
Appliances Included:
-
- Range
- Refrigerator
- Washer
- Dryer
- Microwave
- Exhaust Fan
- Dishwasher
- Water Softener Owned
- Disposal
- Humidifier
- Central Vacuum
- Gas Water Heater
- ENERGY STAR Qualified Appliances
- Stainless Steel Appliances
EXTERIOR
Air Conditioning: Central Air
Garage Spaces: 2
Construction Materials: N/A
Foundation Size: 1634ft²
Unit Amenities:
-
- Patio
- Kitchen Window
- Porch
- Natural Woodwork
- Hardwood Floors
- Sun Room
- Ceiling Fan(s)
- Walk-In Closet
- Local Area Network
- Washer/Dryer Hookup
- Security System
- Paneled Doors
- Panoramic View
- Cable
- Skylight
- Kitchen Center Island
- Tile Floors
- Main Floor Primary Bedroom
- Primary Bedroom Walk-In Closet
Heating System:
-
- Forced Air
ROOMS
| Upper | Size | ft² |
|---|---|---|
| Living Room | 15x15 | 225 ft² |
| Dining Room | 12x9 | 144 ft² |
| Kitchen | 12x11 | 144 ft² |
| Sun Room | 15x13 | 225 ft² |
| Bedroom 1 | 13x13 | 169 ft² |
| Bedroom 2 | 10x13 | 100 ft² |
| Bedroom 3 | 11x10 | 121 ft² |
| Lower | Size | ft² |
|---|---|---|
| Bedroom 4 | 13x13 | 169 ft² |
| Bedroom 5 | 10x11 | 100 ft² |
| Family Room | 14x26 | 196 ft² |
| Play Room | 10x9 | 100 ft² |
| Laundry | 13x10 | 169 ft² |
| Main | Size | ft² |
|---|---|---|
| Foyer | 11x7 | 121 ft² |
LOT
Acres: N/A
Lot Size Dim.: N/A
Longitude: 44.7541
Latitude: -92.8835
Zoning: Residential-Single Family
FINANCIAL & TAXES
Tax year: 2023
Tax annual amount: $4,924
MISCELLANEOUS
Fuel System: N/A
Sewer System: City Sewer/Connected,City Sewer - In Street
Water System: City Water/Connected,City Water - In Street
ADITIONAL INFORMATION
MLS#: NST7283990
Listing Brokerage: Coldwell Banker Burnet

ID: 2323866
Published: September 15, 2023
Last Update: September 15, 2023
Views: 111


