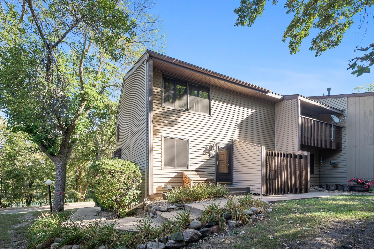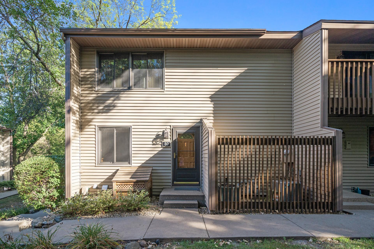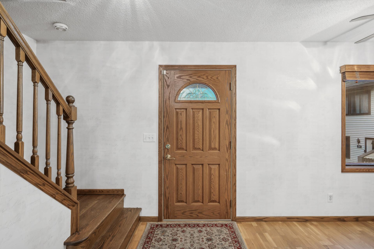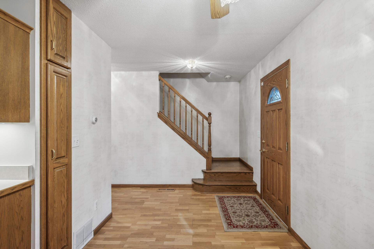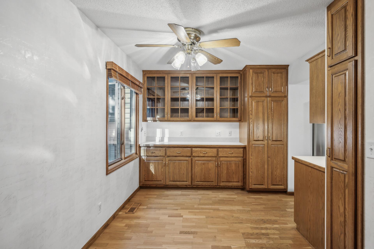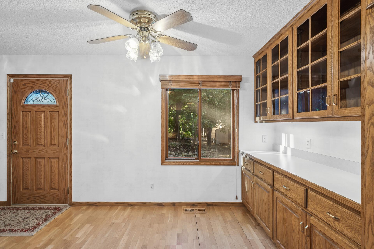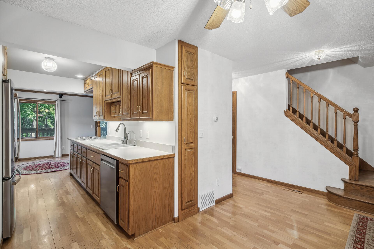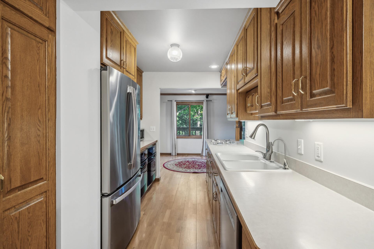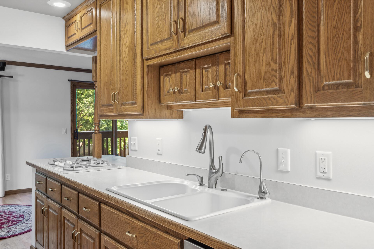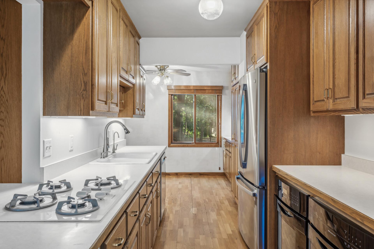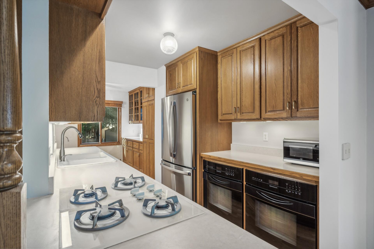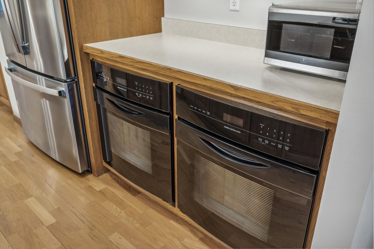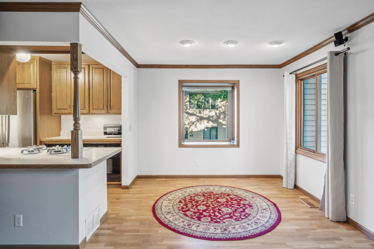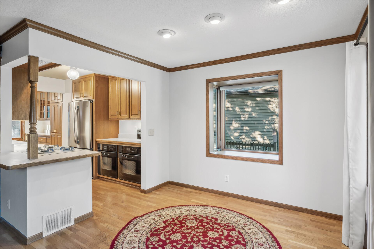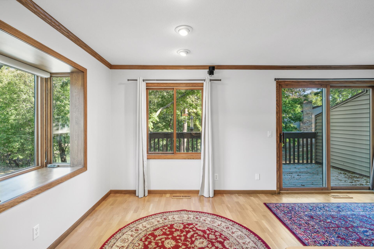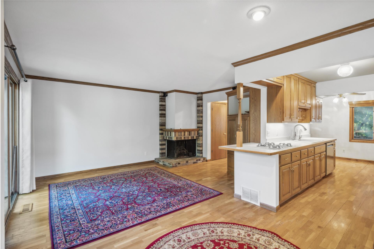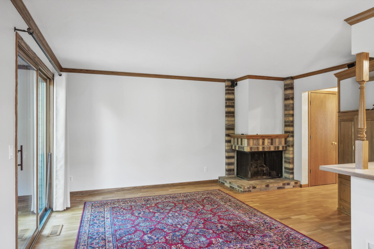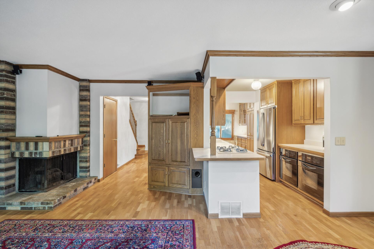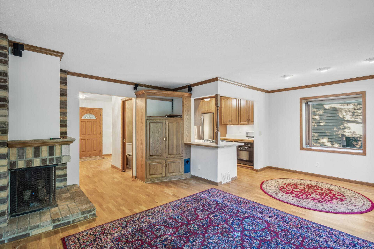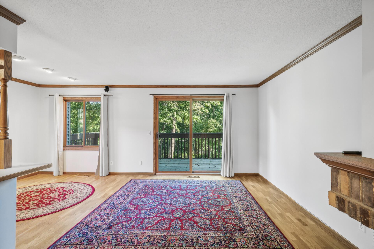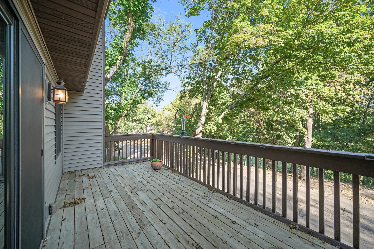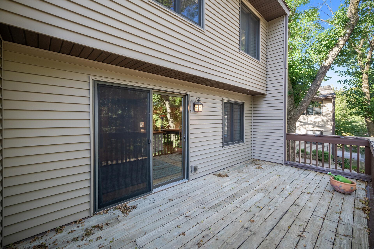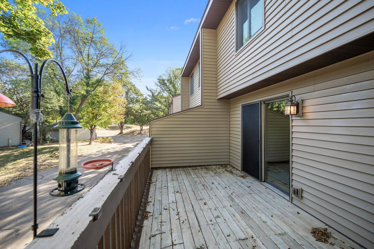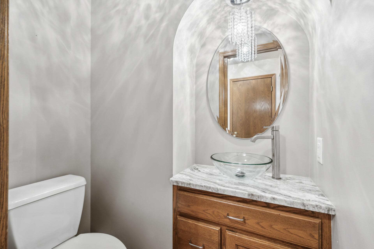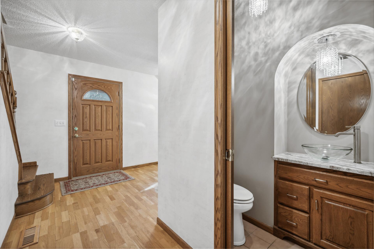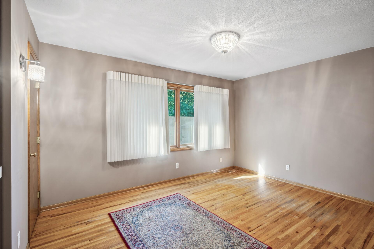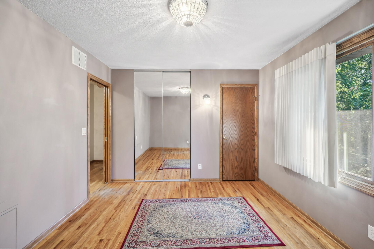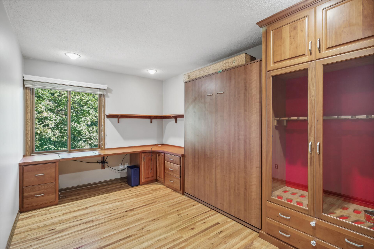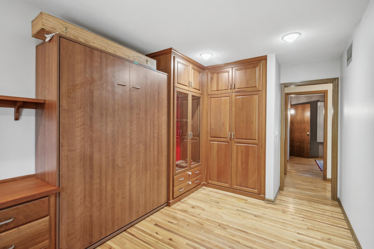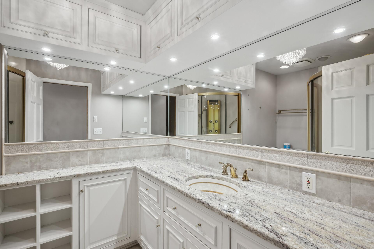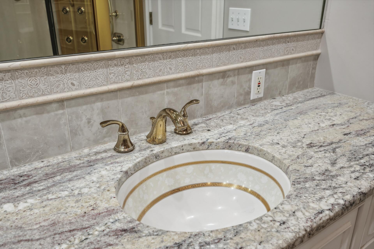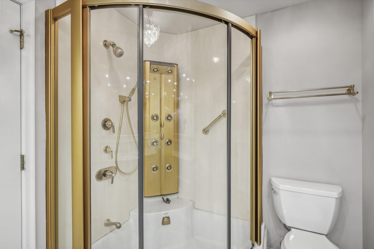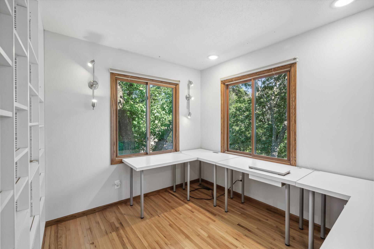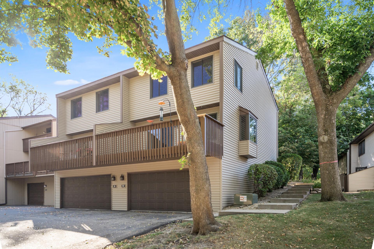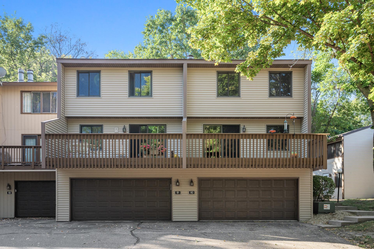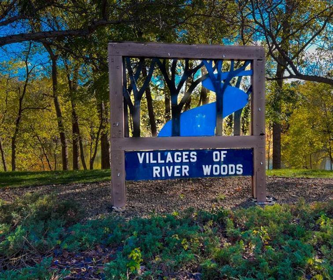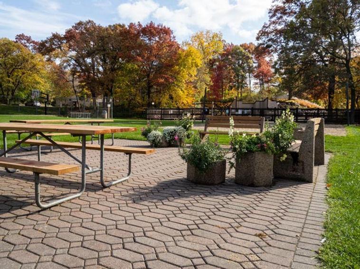80 RIVER WOODS LANE
80 River Woods Lane, Burnsville, 55337, MN
-
Price: $275,000
-
Status type: For Sale
-
City: Burnsville
-
Neighborhood: Townhouse Villages At River Woods 2nd A
Bedrooms: 3
Property Size :1440
-
Listing Agent: NST15469,NST45555
-
Property type : Townhouse Side x Side
-
Zip code: 55337
-
Street: 80 River Woods Lane
-
Street: 80 River Woods Lane
Bathrooms: 2
Year: 1972
Listing Brokerage: Home Avenue - Agent
FEATURES
- Range
- Refrigerator
- Washer
- Dryer
- Microwave
- Exhaust Fan
- Dishwasher
- Water Softener Owned
- Electronic Air Filter
- Stainless Steel Appliances
DETAILS
Loved and meticulously cared for by the original owner, this end unit townhome is in a picturesque, wooded neighborhood surrounded by walking trails! With many custom features and cabinetry, this home is special! Gleaming hardwood floors and fresh paint throughout! The main level has a breakfast area with built-ins and kitchen with an eating bar and double ovens! With an added bay window, this level also has a sunny sitting room (or additional dining space), living room with media cabinet and brick hearth gas log fireplace, slider doors out to the deck and an added half bath! Upstairs has the primary bedroom with walk-in closet, 2nd bedroom with all built-ins and a Murphy bed and an incredible office/hobby room with wall shelving. This room could easily be converted back to the 3rd bedroom by putting the door back and adding a closet which the seller will either do OR contribute $2500 towards buyer's closing costs! Plus an extra large full bath! The basement leads to the attached two car garage with tons of storage! Updates include windows, furnace, air conditioner and hot water heater. Newer roof and siding too! Beautiful shared gardens, enjoy the pool, kiddie pool, a sports court and volleyball area plus close to Red Oak Park with pickle ball courts, playgrounds, basketball court and disc golf course! The Townhouse Villages at River Woods are a scenic delight to walk through, live in and call home!
INTERIOR
Bedrooms: 3
Fin ft² / Living Area: 1440 ft²
Below Ground Living: N/A
Bathrooms: 2
Above Ground Living: 1440ft²
-
Basement Details: Partial, Storage Space, Sump Pump,
Appliances Included:
-
- Range
- Refrigerator
- Washer
- Dryer
- Microwave
- Exhaust Fan
- Dishwasher
- Water Softener Owned
- Electronic Air Filter
- Stainless Steel Appliances
EXTERIOR
Air Conditioning: Central Air
Garage Spaces: 2
Construction Materials: N/A
Foundation Size: 600ft²
Unit Amenities:
-
- Deck
- Hardwood Floors
- Ceiling Fan(s)
- In-Ground Sprinkler
- Cable
- Primary Bedroom Walk-In Closet
Heating System:
-
- Forced Air
ROOMS
| Main | Size | ft² |
|---|---|---|
| Living Room | 15x12 | 225 ft² |
| Dining Room | 10x9 | 100 ft² |
| Kitchen | 12x8 | 144 ft² |
| Informal Dining Room | 12x8 | 144 ft² |
| Deck | 20x9 | 400 ft² |
| Upper | Size | ft² |
|---|---|---|
| Bedroom 1 | 11x14 | 121 ft² |
| Bedroom 2 | 14x9 | 196 ft² |
| Bedroom 3 | 11x10 | 121 ft² |
| Basement | Size | ft² |
|---|---|---|
| Utility Room | 15x10 | 225 ft² |
LOT
Acres: N/A
Lot Size Dim.: Common
Longitude: 44.7799
Latitude: -93.2346
Zoning: Residential-Single Family
FINANCIAL & TAXES
Tax year: 2024
Tax annual amount: $2,038
MISCELLANEOUS
Fuel System: N/A
Sewer System: City Sewer/Connected
Water System: City Water/Connected
ADITIONAL INFORMATION
MLS#: NST7653697
Listing Brokerage: Home Avenue - Agent

ID: 3442744
Published: September 30, 2024
Last Update: September 30, 2024
Views: 35


