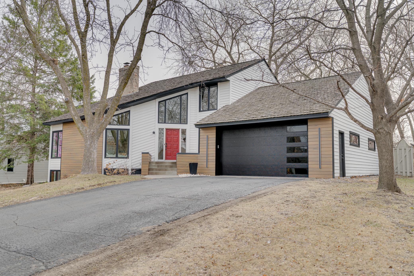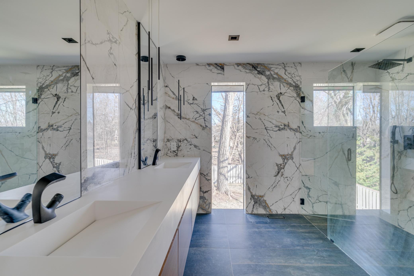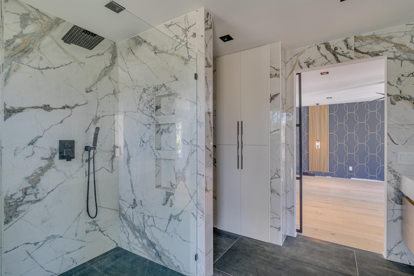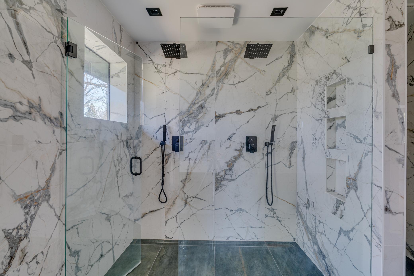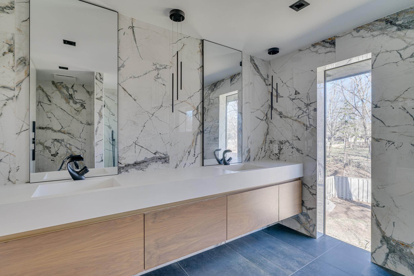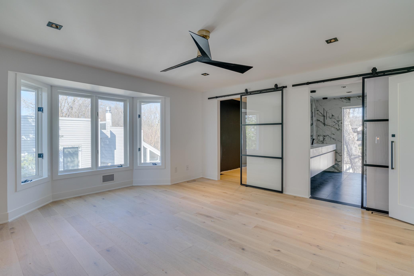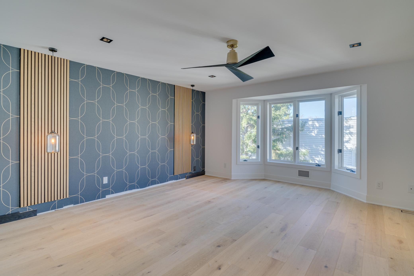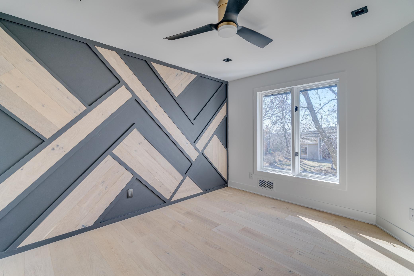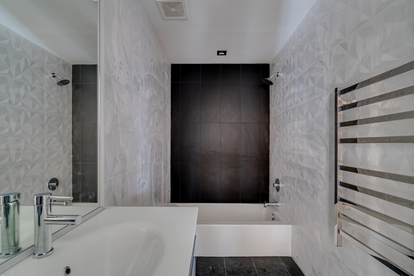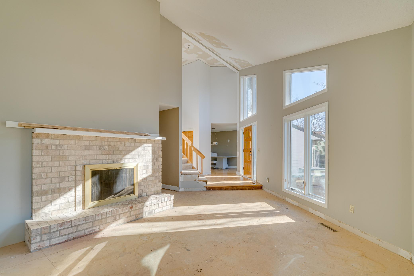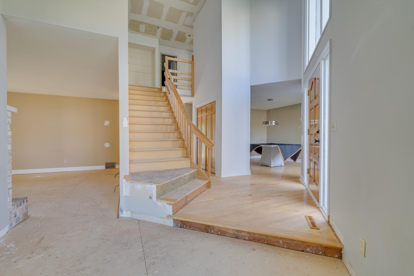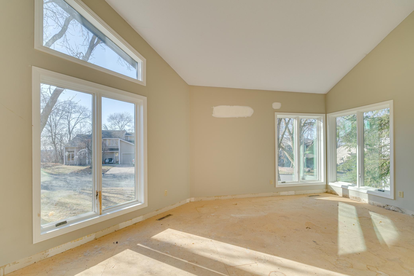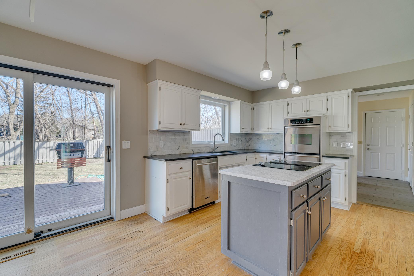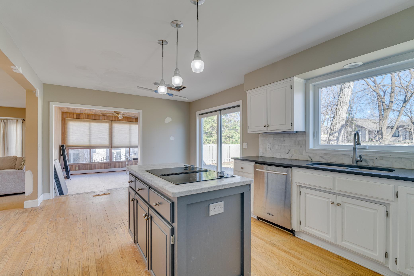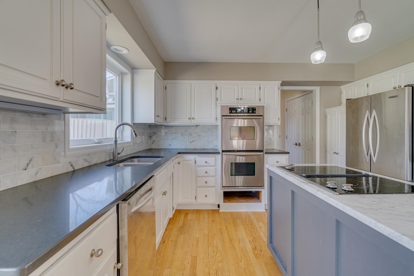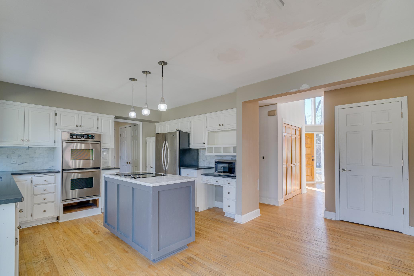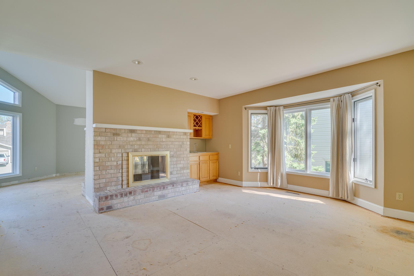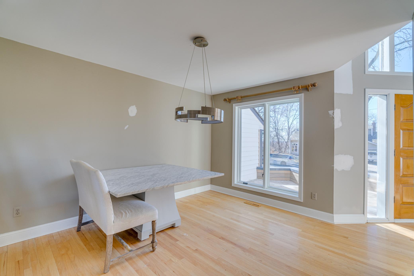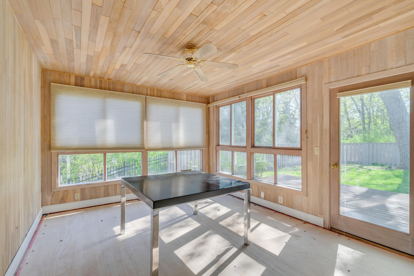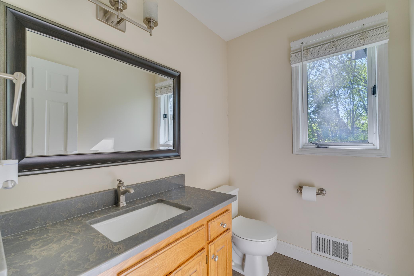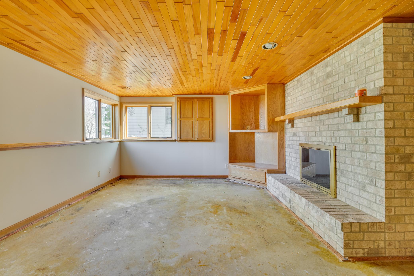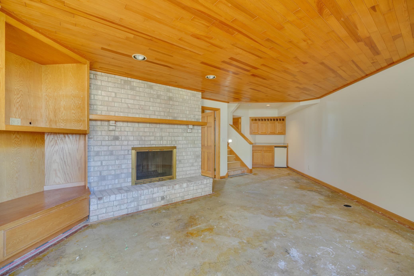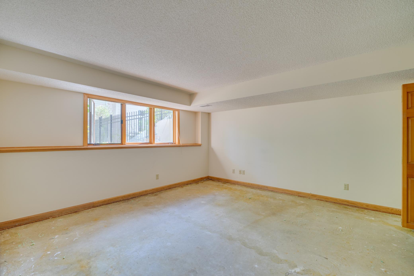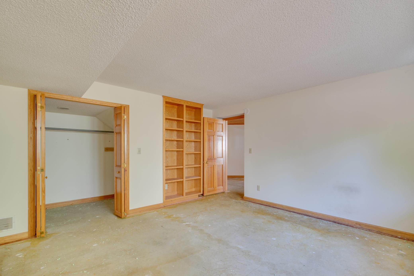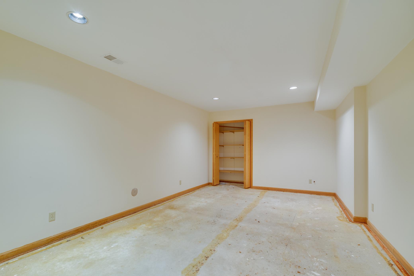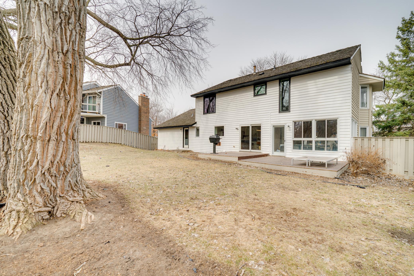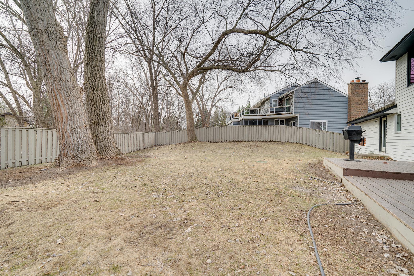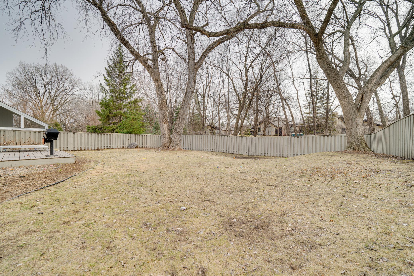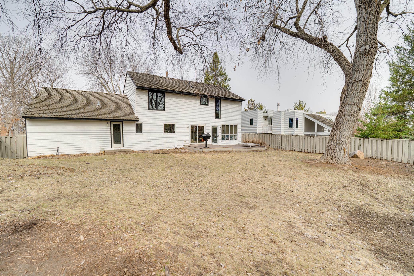8001 RHODE ISLAND CIRCLE
8001 Rhode Island Circle, Bloomington, 55438, MN
-
Price: $525,000
-
Status type: For Sale
-
City: Bloomington
-
Neighborhood: Telegraph Hill 3rd Add
Bedrooms: 4
Property Size :1752
-
Listing Agent: NST16638,NST53728
-
Property type : Single Family Residence
-
Zip code: 55438
-
Street: 8001 Rhode Island Circle
-
Street: 8001 Rhode Island Circle
Bathrooms: 4
Year: 1985
Listing Brokerage: Coldwell Banker Burnet
FEATURES
- Refrigerator
- Washer
- Dryer
- Microwave
- Dishwasher
- Cooktop
- Gas Water Heater
- Double Oven
- Stainless Steel Appliances
DETAILS
Fantastic light filled West Bloomington home with beautiful architectural features located near trails/other outdoor features like Bush Lake, Hyland Park, Tierney's Woods, and more. This home has a partial renovation and is ready to be completed with a new owner's personal touch. Large vaulted ceilings on the main level creating a beautiful light filled entry, living room, and dining room. Central fireplace in both the living room and family room. Fully remodeled primary bedroom with en-suite with amazing modern finishes featuring large walk in double shower, floating double vanity and much more. The upper level also features two additional remodeled bedrooms and second recently renovated bathroom. Open kitchen to family room and sun room with walk out to large private fenced back yard. The spacious lower level features guest bedroom, additional family room, exercise room, and a full bathroom with attached sauna. Complete your vision on this home to make it your own.
INTERIOR
Bedrooms: 4
Fin ft² / Living Area: 1752 ft²
Below Ground Living: N/A
Bathrooms: 4
Above Ground Living: 1752ft²
-
Basement Details: Finished, Full,
Appliances Included:
-
- Refrigerator
- Washer
- Dryer
- Microwave
- Dishwasher
- Cooktop
- Gas Water Heater
- Double Oven
- Stainless Steel Appliances
EXTERIOR
Air Conditioning: Central Air
Garage Spaces: 2
Construction Materials: N/A
Foundation Size: 1487ft²
Unit Amenities:
-
Heating System:
-
- Forced Air
ROOMS
| Main | Size | ft² |
|---|---|---|
| Living Room | 21x14 | 441 ft² |
| Dining Room | 11x13 | 121 ft² |
| Kitchen | 12x20 | 144 ft² |
| Family Room | 17x17 | 289 ft² |
| Sun Room | 14x11 | 196 ft² |
| Laundry | 4x7 | 16 ft² |
| Upper | Size | ft² |
|---|---|---|
| Bedroom 1 | 17x16 | 289 ft² |
| Bedroom 2 | 13x11 | 169 ft² |
| Bedroom 3 | 13x11 | 169 ft² |
| Lower | Size | ft² |
|---|---|---|
| Family Room | 22x15 | 484 ft² |
| Bedroom 4 | 14x14 | 196 ft² |
| Exercise Room | 20x11 | 400 ft² |
| Sauna | 4x5 | 16 ft² |
LOT
Acres: N/A
Lot Size Dim.: NW90x132x68x146
Longitude: 44.8571
Latitude: -93.3819
Zoning: Residential-Single Family
FINANCIAL & TAXES
Tax year: 2023
Tax annual amount: $8,268
MISCELLANEOUS
Fuel System: N/A
Sewer System: City Sewer/Connected
Water System: City Water/Connected
ADITIONAL INFORMATION
MLS#: NST7569992
Listing Brokerage: Coldwell Banker Burnet

ID: 2933682
Published: May 11, 2024
Last Update: May 11, 2024
Views: 72


