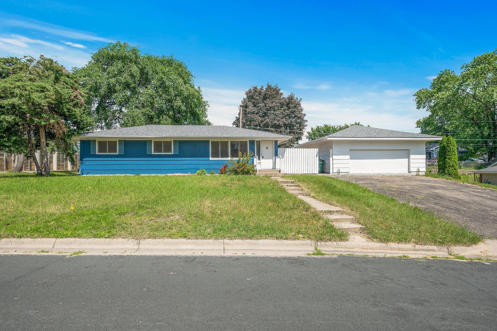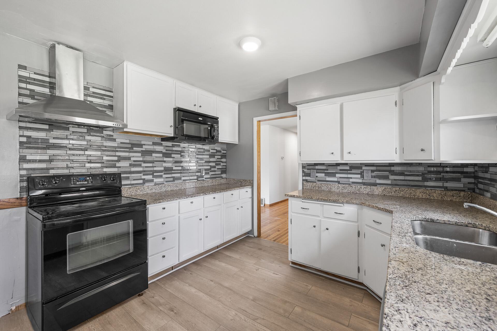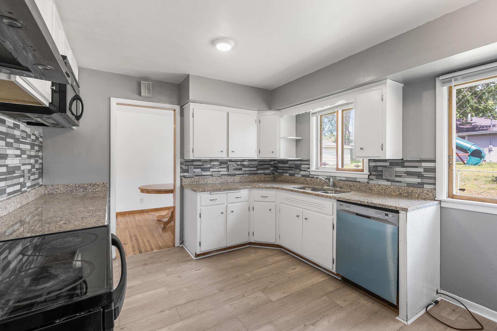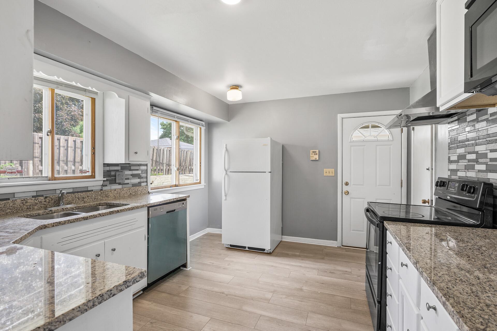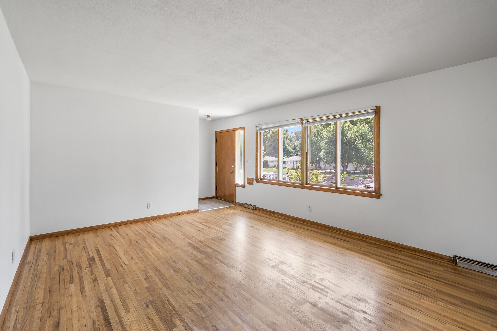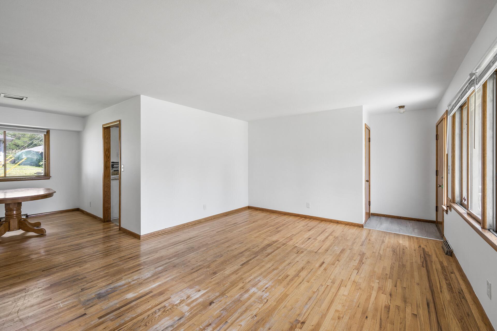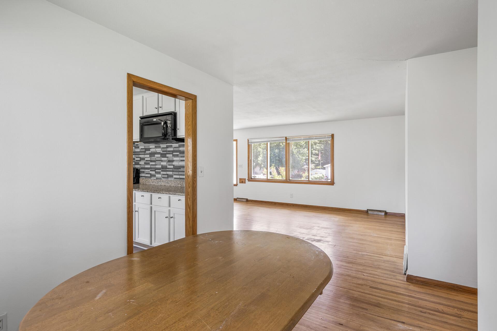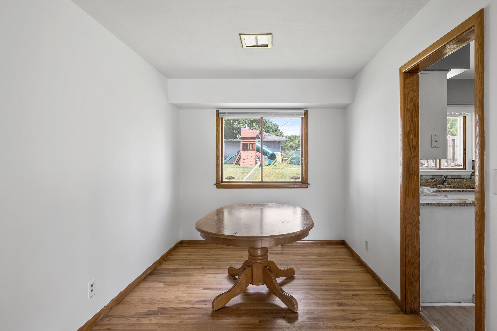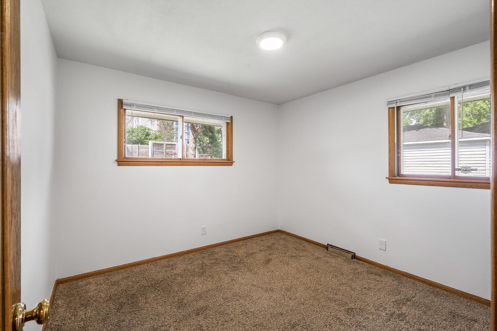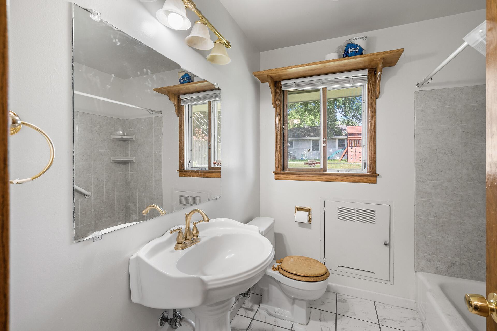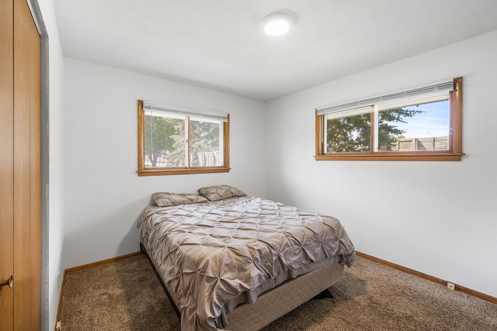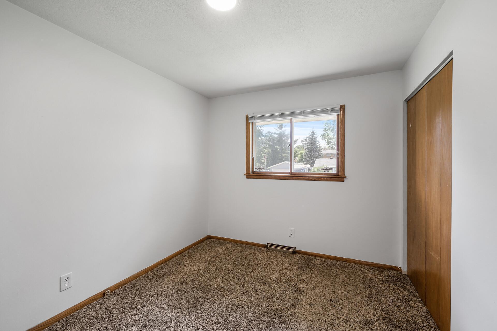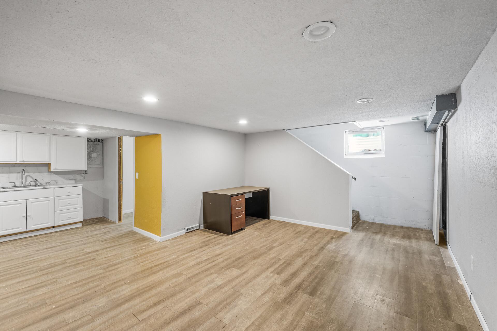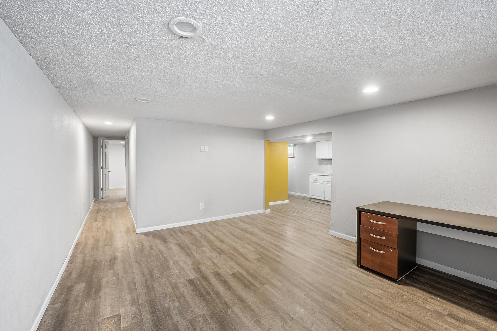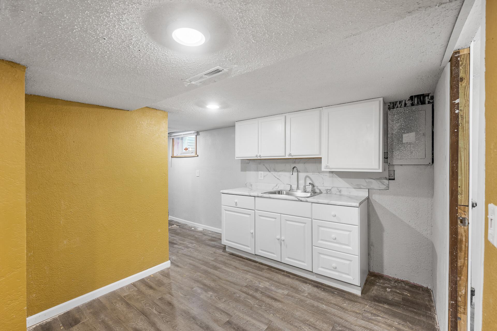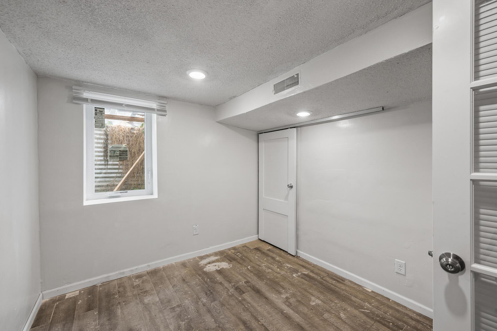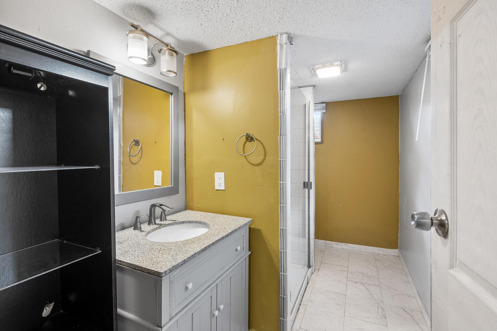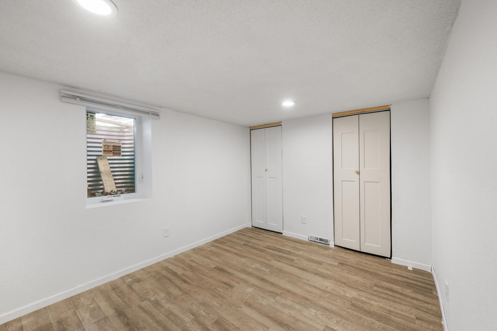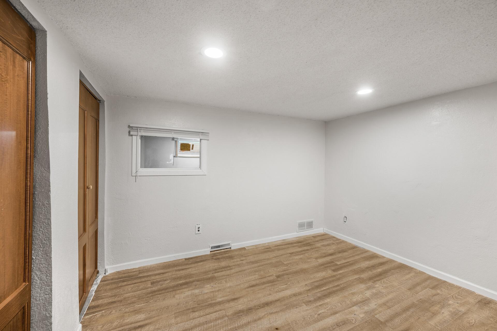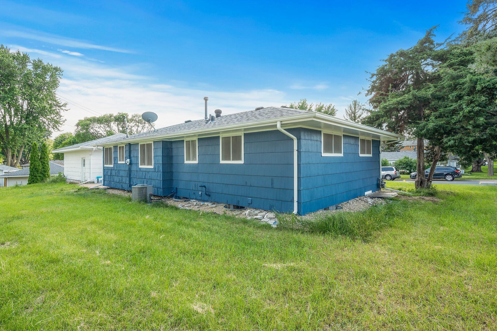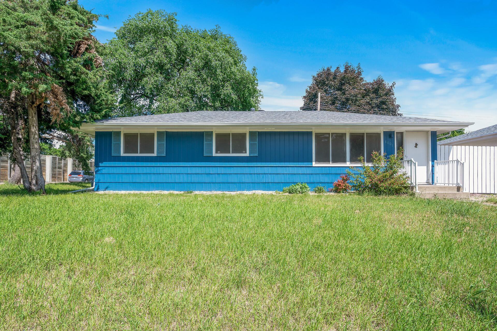8001 VINCENT AVENUE
8001 Vincent Avenue, Bloomington, 55431, MN
-
Price: $379,900
-
Status type: For Sale
-
City: Bloomington
-
Neighborhood: Robyn Glen
Bedrooms: 5
Property Size :2158
-
Listing Agent: NST15562,NST102403
-
Property type : Single Family Residence
-
Zip code: 55431
-
Street: 8001 Vincent Avenue
-
Street: 8001 Vincent Avenue
Bathrooms: 2
Year: 1959
Listing Brokerage: Northstar Real Estate Associates
FEATURES
- Range
- Refrigerator
- Washer
- Dryer
- Microwave
- Exhaust Fan
- Dishwasher
DETAILS
This FIVE bedroom home has many upgrades - new flooring, fresh paint, a renovated kitchen, and so much more! The fully finished basement has 2 bedrooms, a family room with a sink and kitchen cabinets, and an office. The oversized 2-car garage is great for extra storage and just steps from the home. Contract for Deed available with a 20% down payment. You could easily turn this home into an investment property or live in it and enjoy it for years to come!
INTERIOR
Bedrooms: 5
Fin ft² / Living Area: 2158 ft²
Below Ground Living: 1079ft²
Bathrooms: 2
Above Ground Living: 1079ft²
-
Basement Details: Block, Full,
Appliances Included:
-
- Range
- Refrigerator
- Washer
- Dryer
- Microwave
- Exhaust Fan
- Dishwasher
EXTERIOR
Air Conditioning: Central Air
Garage Spaces: 2
Construction Materials: N/A
Foundation Size: 1079ft²
Unit Amenities:
-
- Patio
- Kitchen Window
- Natural Woodwork
- Hardwood Floors
- Washer/Dryer Hookup
Heating System:
-
- Forced Air
ROOMS
| Main | Size | ft² |
|---|---|---|
| Living Room | 13 x 17 | 169 ft² |
| Dining Room | 9 x 12 | 81 ft² |
| Kitchen | 11 x 13 | 121 ft² |
| Bedroom 1 | 11 x 11 | 121 ft² |
| Bedroom 2 | 10 x 12 | 100 ft² |
| Bedroom 3 | 9 x 12 | 81 ft² |
| Basement | Size | ft² |
|---|---|---|
| Family Room | 13 x 14 | 169 ft² |
| Bedroom 4 | 9 x 10 | 81 ft² |
| Bedroom 5 | 9 x 13 | 81 ft² |
| Laundry | 8 x 9 | 64 ft² |
| Office | 9 x 11 | 81 ft² |
LOT
Acres: N/A
Lot Size Dim.: 145x80
Longitude: 44.8586
Latitude: -93.3165
Zoning: Residential-Single Family
FINANCIAL & TAXES
Tax year: 2023
Tax annual amount: $3,217
MISCELLANEOUS
Fuel System: N/A
Sewer System: City Sewer/Connected
Water System: City Water/Connected
ADITIONAL INFORMATION
MLS#: NST7649957
Listing Brokerage: Northstar Real Estate Associates

ID: 3405536
Published: September 16, 2024
Last Update: September 16, 2024
Views: 57


