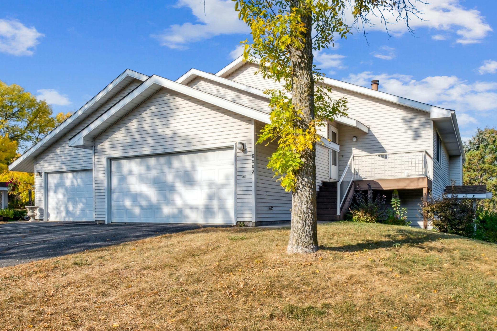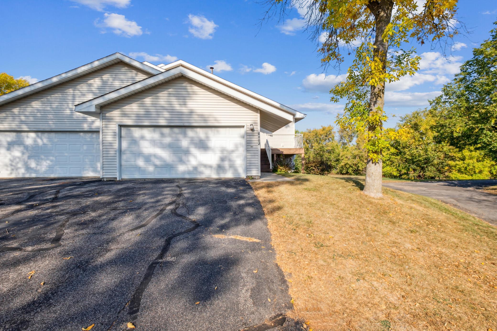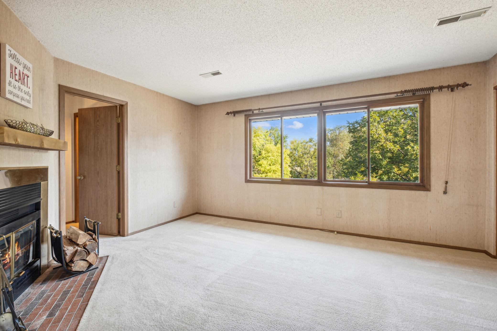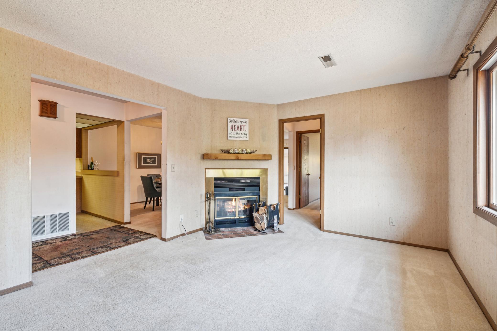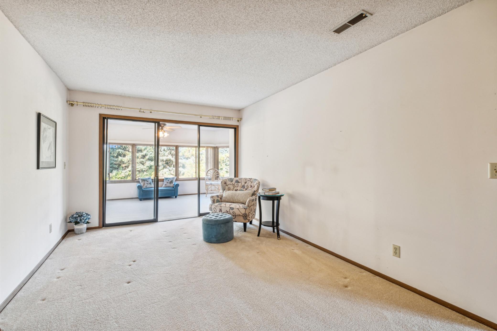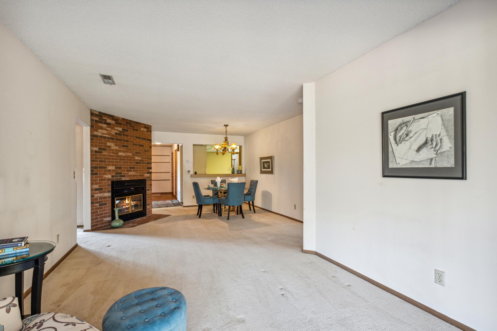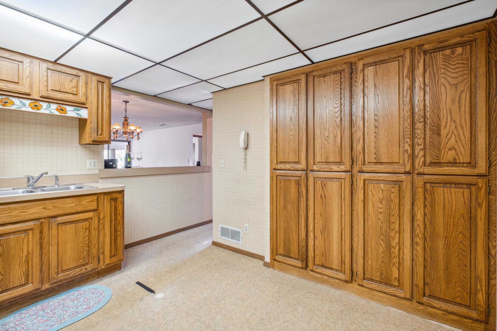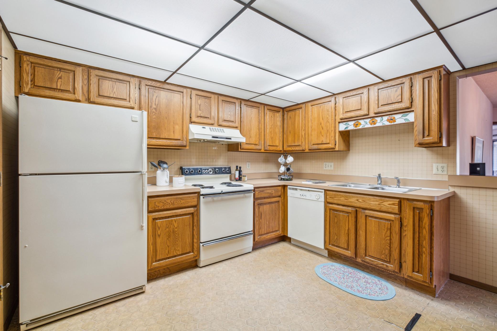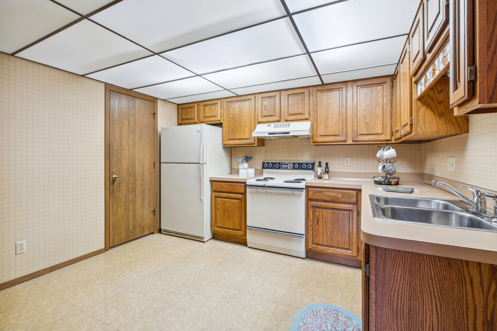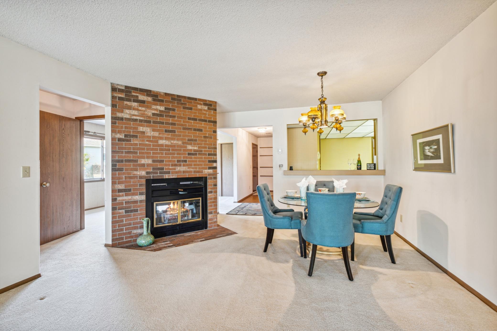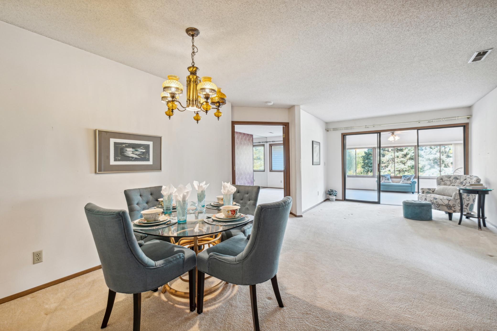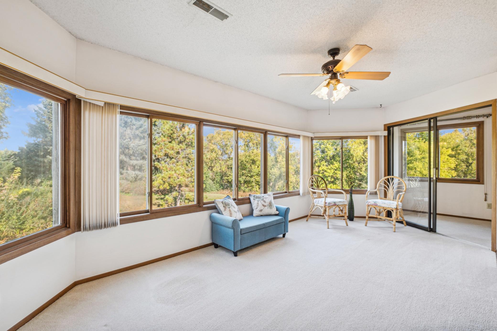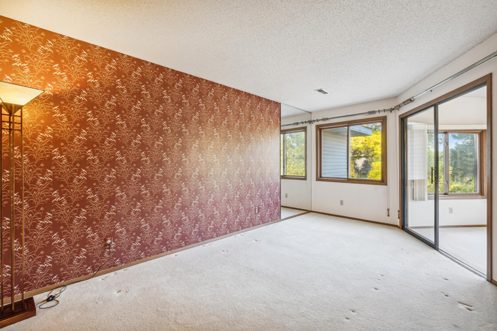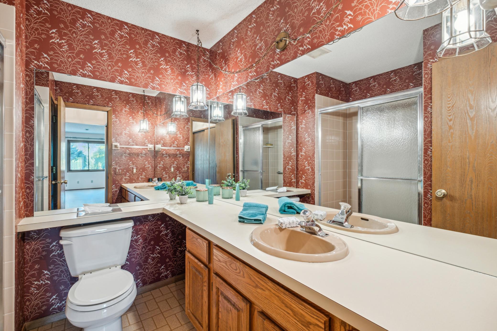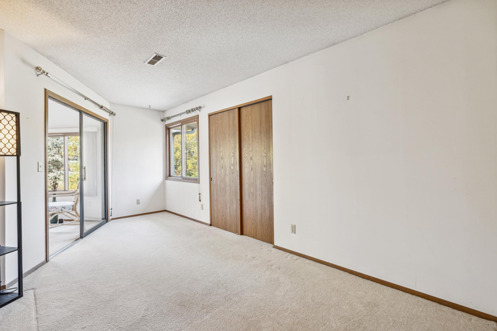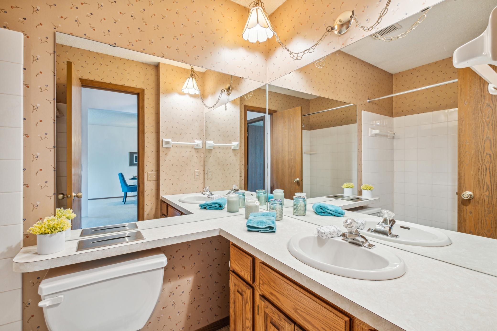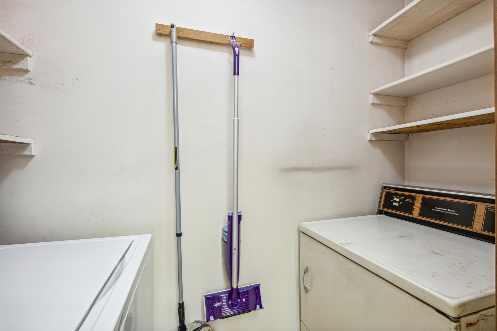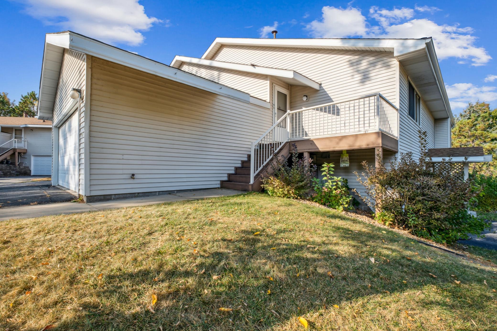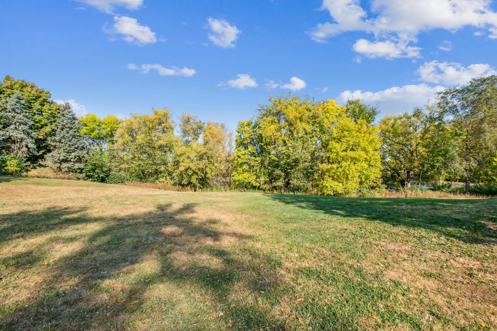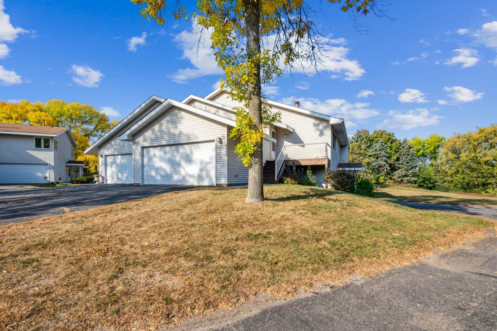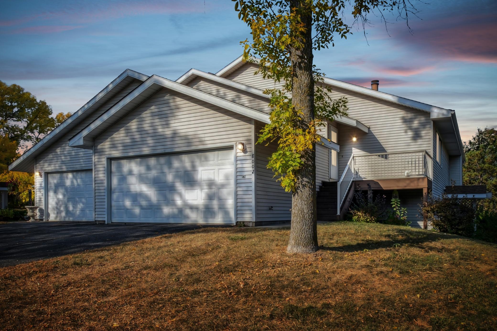8002 TIMBER LAKE DRIVE
8002 Timber Lake Drive, Eden Prairie, 55347, MN
-
Price: $280,000
-
Status type: For Sale
-
City: Eden Prairie
-
Neighborhood: Condo 0469 The Twnhms Of North
Bedrooms: 2
Property Size :1363
-
Listing Agent: NST16691,NST52114
-
Property type : Townhouse Quad/4 Corners
-
Zip code: 55347
-
Street: 8002 Timber Lake Drive
-
Street: 8002 Timber Lake Drive
Bathrooms: 2
Year: 1984
Listing Brokerage: Coldwell Banker Burnet
FEATURES
- Range
- Refrigerator
- Washer
- Dryer
- Exhaust Fan
- Dishwasher
DETAILS
Wonderful main floor living! The Primary Suite is spacious with a 3/4 bath and 2 closets! The 2nd bedroom is 17x10. The Family Room has plenty of space for a wrap around couch to sit in and cozy up by the fireplace which is 2-sided with the DR/LR areas. Enjoy the beautiful Mitchell Lake views from the walls of windows in the 18x11 SunRoom! This is a wonderful opportunity for someone to build equity as this unit needs some TLC and is being sold as is. This is reflected in the pricing. Furnace and A/C bonus because these were updated in 2022! This location is perfect for easy access to highways, shopping, trails and entertainment arenas!
INTERIOR
Bedrooms: 2
Fin ft² / Living Area: 1363 ft²
Below Ground Living: N/A
Bathrooms: 2
Above Ground Living: 1363ft²
-
Basement Details: None,
Appliances Included:
-
- Range
- Refrigerator
- Washer
- Dryer
- Exhaust Fan
- Dishwasher
EXTERIOR
Air Conditioning: Central Air
Garage Spaces: 2
Construction Materials: N/A
Foundation Size: 1363ft²
Unit Amenities:
-
- Deck
- Sun Room
- Washer/Dryer Hookup
- Main Floor Primary Bedroom
Heating System:
-
- Forced Air
ROOMS
| Main | Size | ft² |
|---|---|---|
| Living Room | 14x13 | 196 ft² |
| Dining Room | 15x11 | 225 ft² |
| Kitchen | 10x12 | 100 ft² |
| Bedroom 1 | 17x11 | 289 ft² |
| Bedroom 2 | 17x10 | 289 ft² |
| Family Room | 13x16 | 169 ft² |
| Sun Room | 11x18 | 121 ft² |
| Foyer | 10x5 | 100 ft² |
| Deck | 12x6 | 144 ft² |
LOT
Acres: N/A
Lot Size Dim.: N/A
Longitude: 44.8585
Latitude: -93.4875
Zoning: Residential-Single Family
FINANCIAL & TAXES
Tax year: 2024
Tax annual amount: $3,150
MISCELLANEOUS
Fuel System: N/A
Sewer System: City Sewer/Connected
Water System: City Water/Connected
ADITIONAL INFORMATION
MLS#: NST7646937
Listing Brokerage: Coldwell Banker Burnet

ID: 3442038
Published: October 11, 2024
Last Update: October 11, 2024
Views: 56


