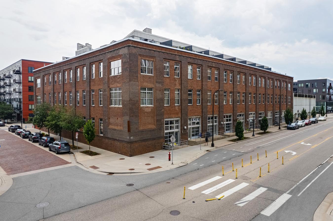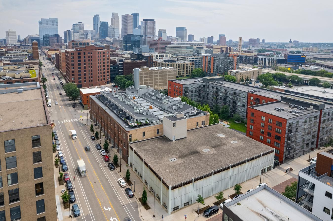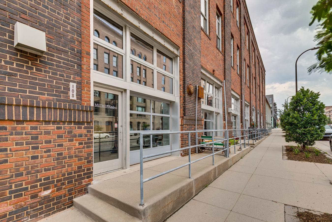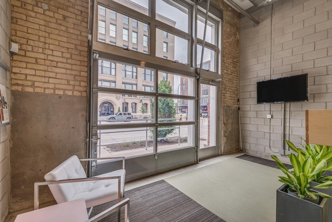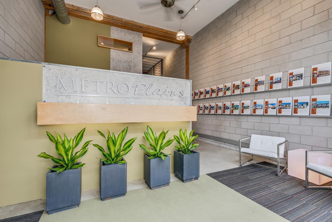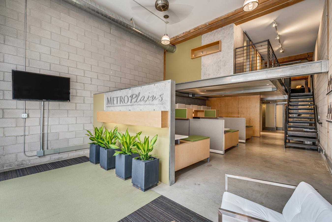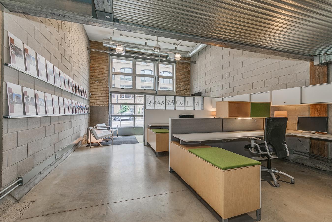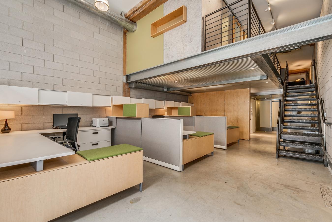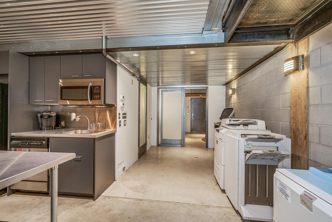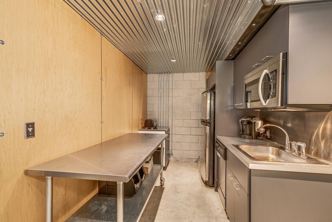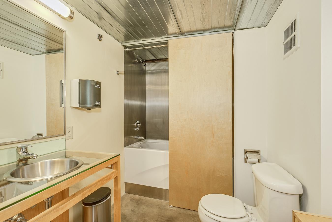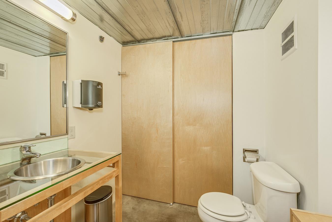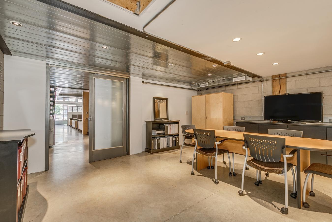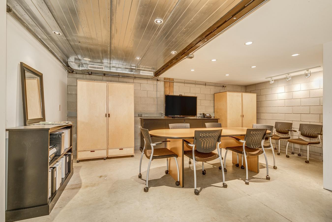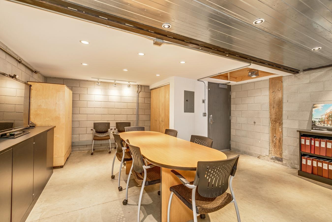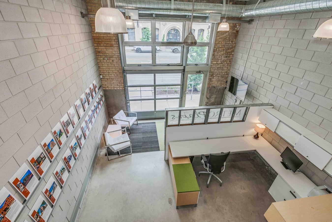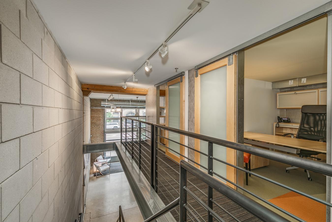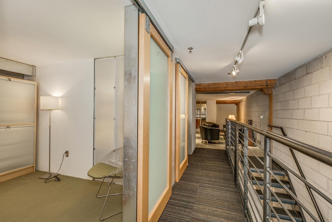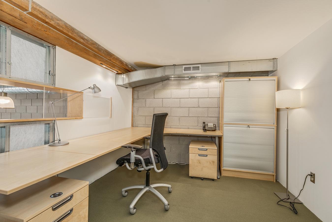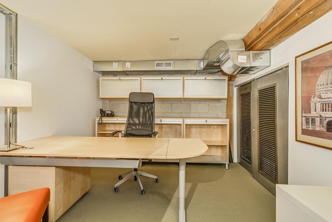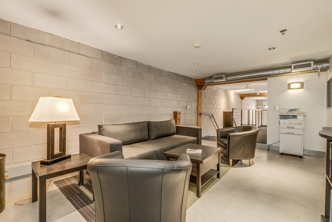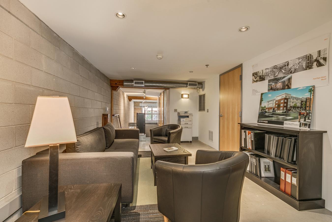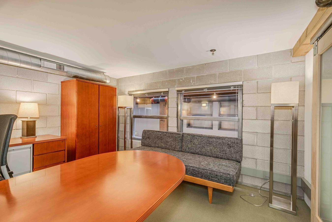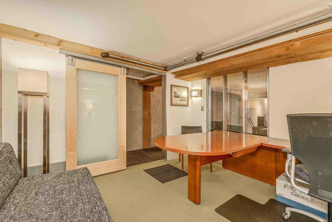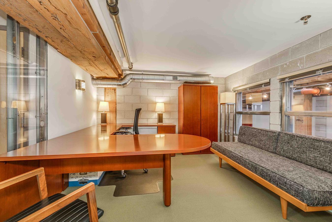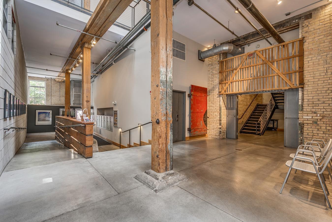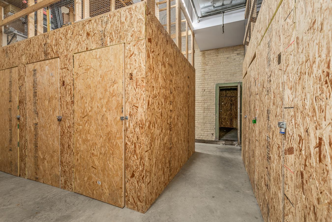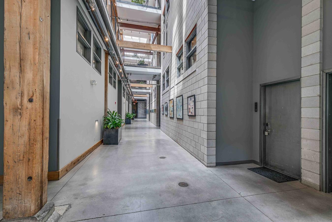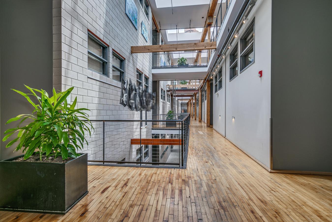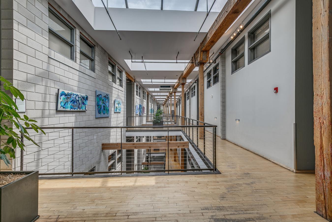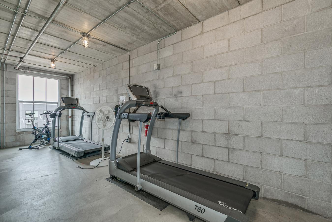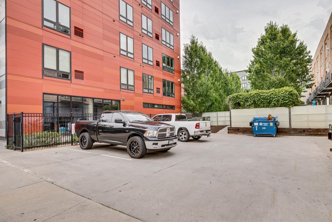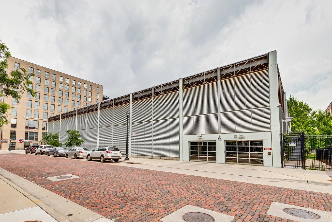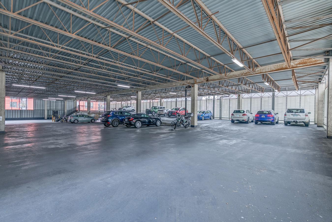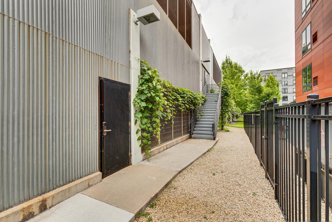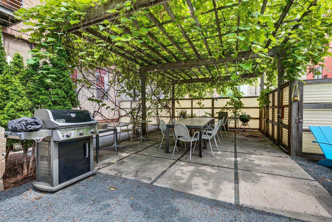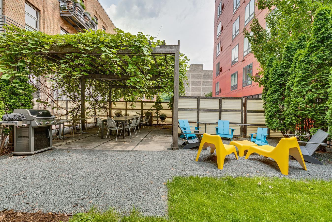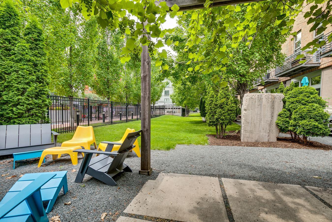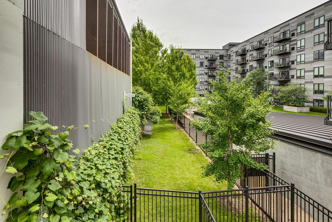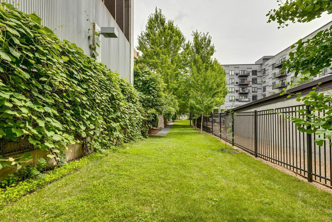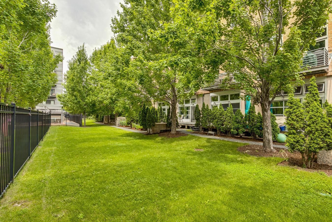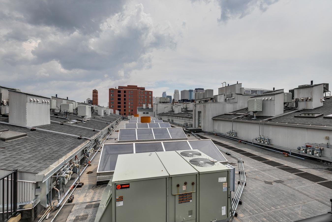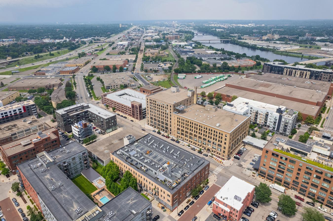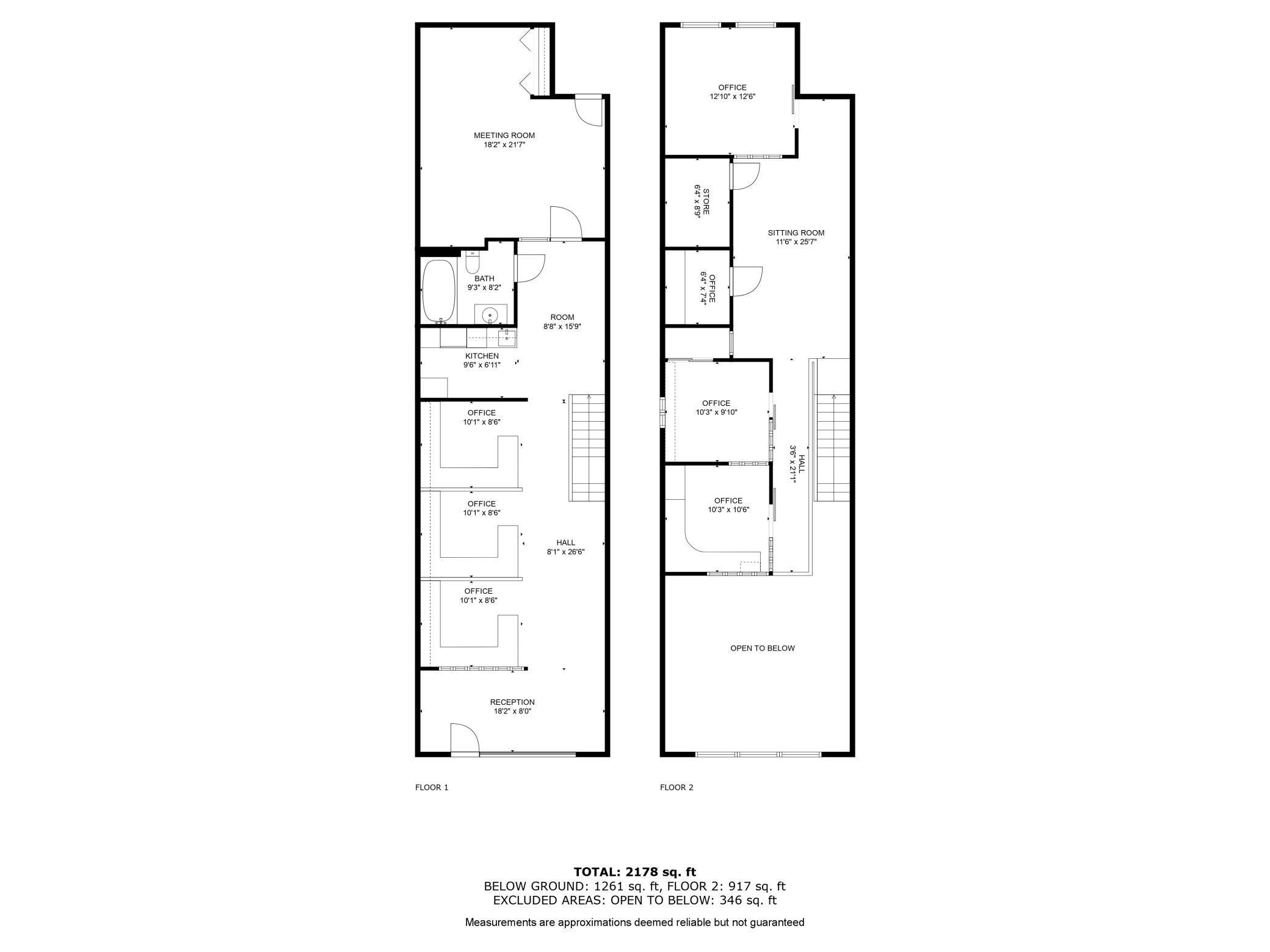801 WASHINGTON AVENUE
801 Washington Avenue, Minneapolis, 55401, MN
-
Price: $725,000
-
Status type: For Sale
-
City: Minneapolis
-
Neighborhood: North Loop
Bedrooms: 2
Property Size :2178
-
Listing Agent: NST27378,NST51362
-
Property type : Low Rise
-
Zip code: 55401
-
Street: 801 Washington Avenue
-
Street: 801 Washington Avenue
Bathrooms: 1
Year: 1913
Listing Brokerage: RE/MAX Advantage Plus
FEATURES
- Refrigerator
- Dishwasher
- Gas Water Heater
DETAILS
Historic 801 Washington Lofts ! One of only 9 walk up units zoned for Commercial & Residential !Fantastic Unit with 16 ft ceilings , Open lofted floorplan remodeled in 2011 . Front garage style door opens onto private patio .Unit comes with 3 parking spaces ( separate PID'S ) and a storage unit ( #27 ) . Space originally set up Residential and could easily be converted back ! . Still plumbed ( in wall ) for second bath on the upper level , ( non- load bearing ) front wall in kitchen & bull pin area could be removed & upper level offices could seamlessly be converted into bedrooms.Taxes Non-Homestead
INTERIOR
Bedrooms: 2
Fin ft² / Living Area: 2178 ft²
Below Ground Living: N/A
Bathrooms: 1
Above Ground Living: 2178ft²
-
Basement Details: None,
Appliances Included:
-
- Refrigerator
- Dishwasher
- Gas Water Heater
EXTERIOR
Air Conditioning: Central Air
Garage Spaces: 3
Construction Materials: N/A
Foundation Size: 1261ft²
Unit Amenities:
-
- Patio
- Ceiling Fan(s)
Heating System:
-
- Forced Air
- Radiant Floor
ROOMS
| Main | Size | ft² |
|---|---|---|
| Office | 10X8 | 100 ft² |
| Office | 10X8 | 100 ft² |
| Office | 10X8 | 100 ft² |
| Kitchen | 9X7 | 81 ft² |
| Bathroom | 9X8 | 81 ft² |
| Media Room | 18X21 | 324 ft² |
| Upper | Size | ft² |
|---|---|---|
| Bedroom 1 | 13X12 | 169 ft² |
| Sitting Room | 11X25 | 121 ft² |
| Office | 10X9 | 100 ft² |
| Office | 10X10 | 100 ft² |
LOT
Acres: N/A
Lot Size Dim.: common
Longitude: 44.989
Latitude: -93.2795
Zoning: Business/Commercial,Residential-Single Family
FINANCIAL & TAXES
Tax year: 2024
Tax annual amount: $21,290
MISCELLANEOUS
Fuel System: N/A
Sewer System: City Sewer/Connected
Water System: City Water/Connected
ADITIONAL INFORMATION
MLS#: NST7622176
Listing Brokerage: RE/MAX Advantage Plus

ID: 3168223
Published: July 18, 2024
Last Update: July 18, 2024
Views: 60


