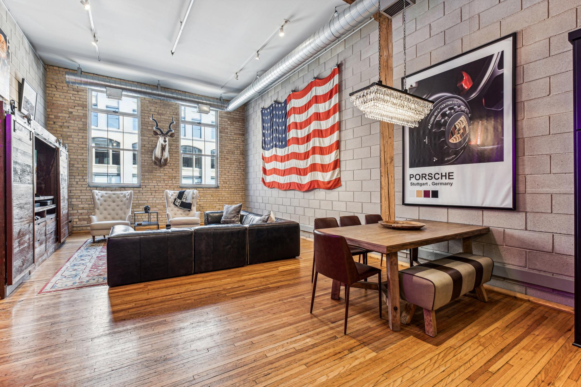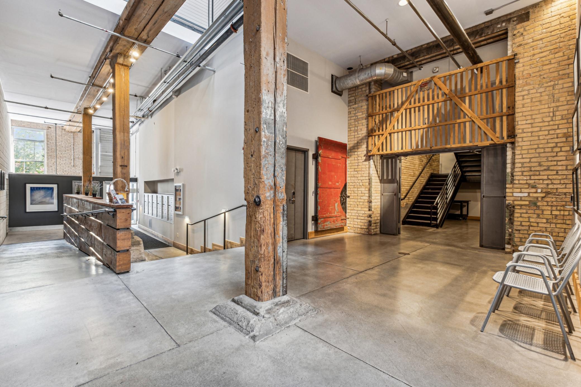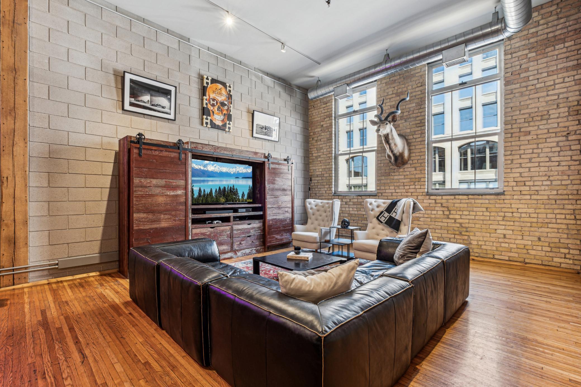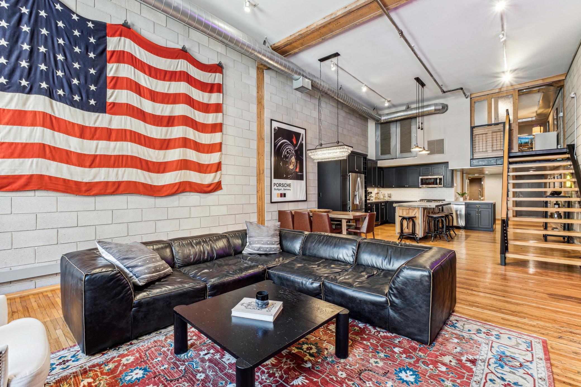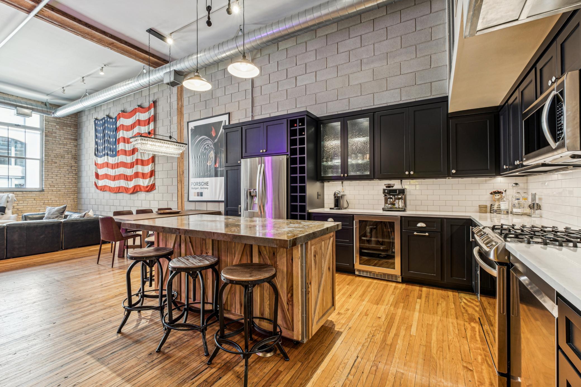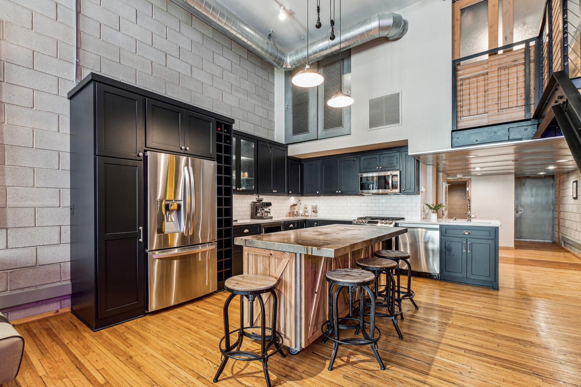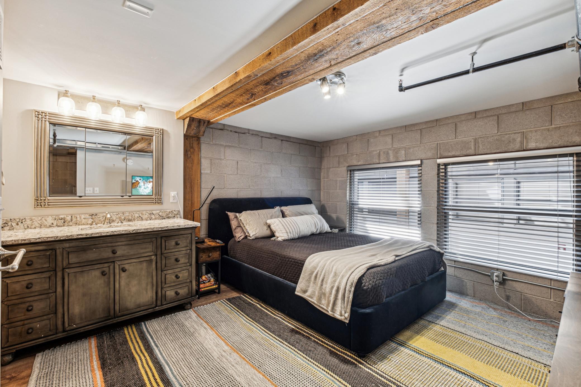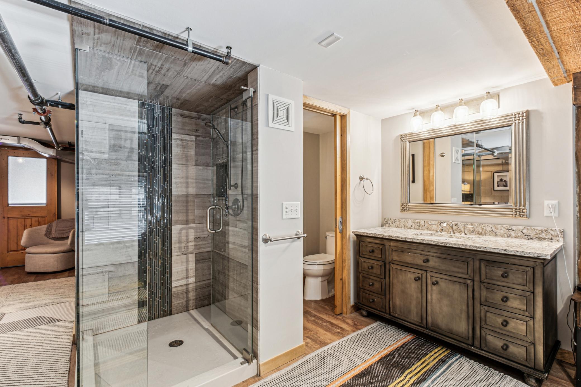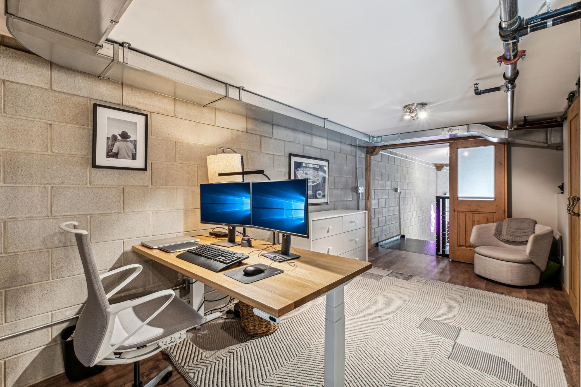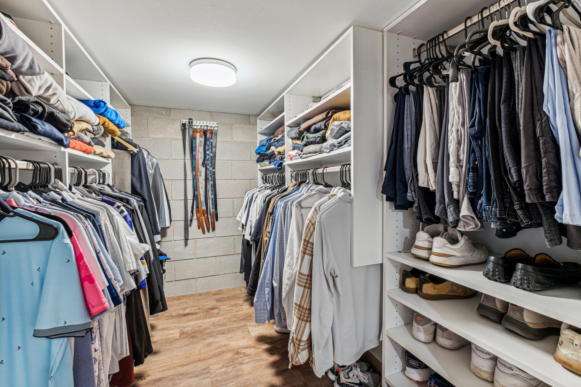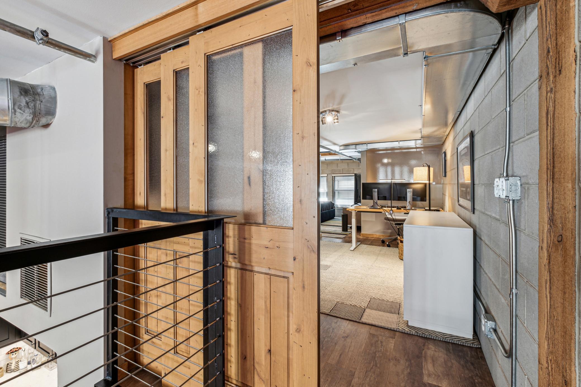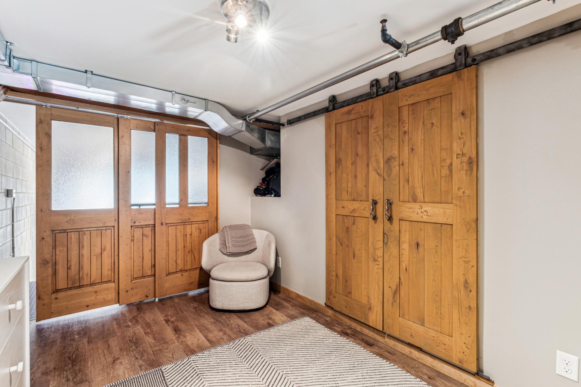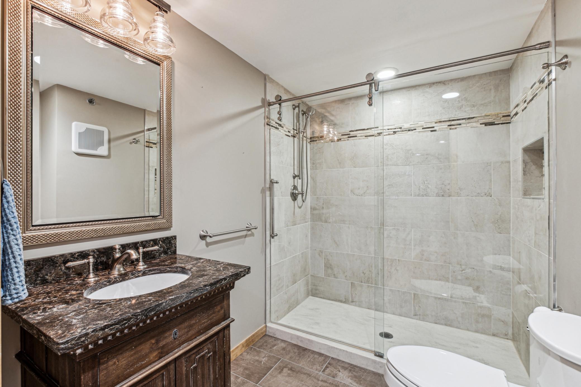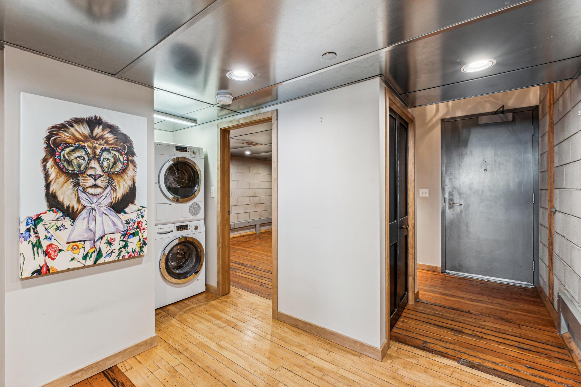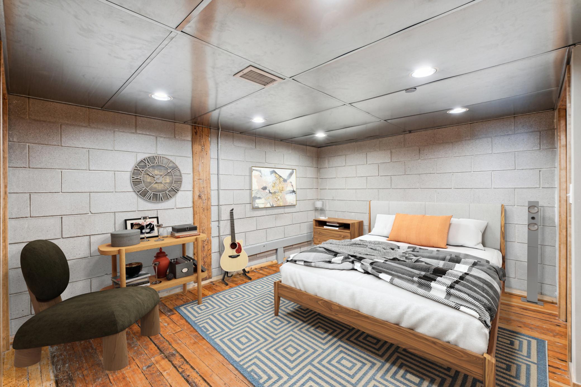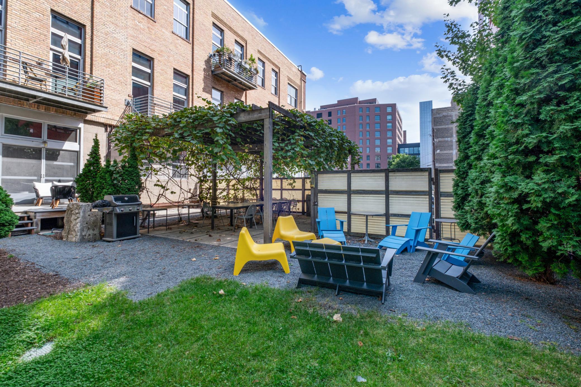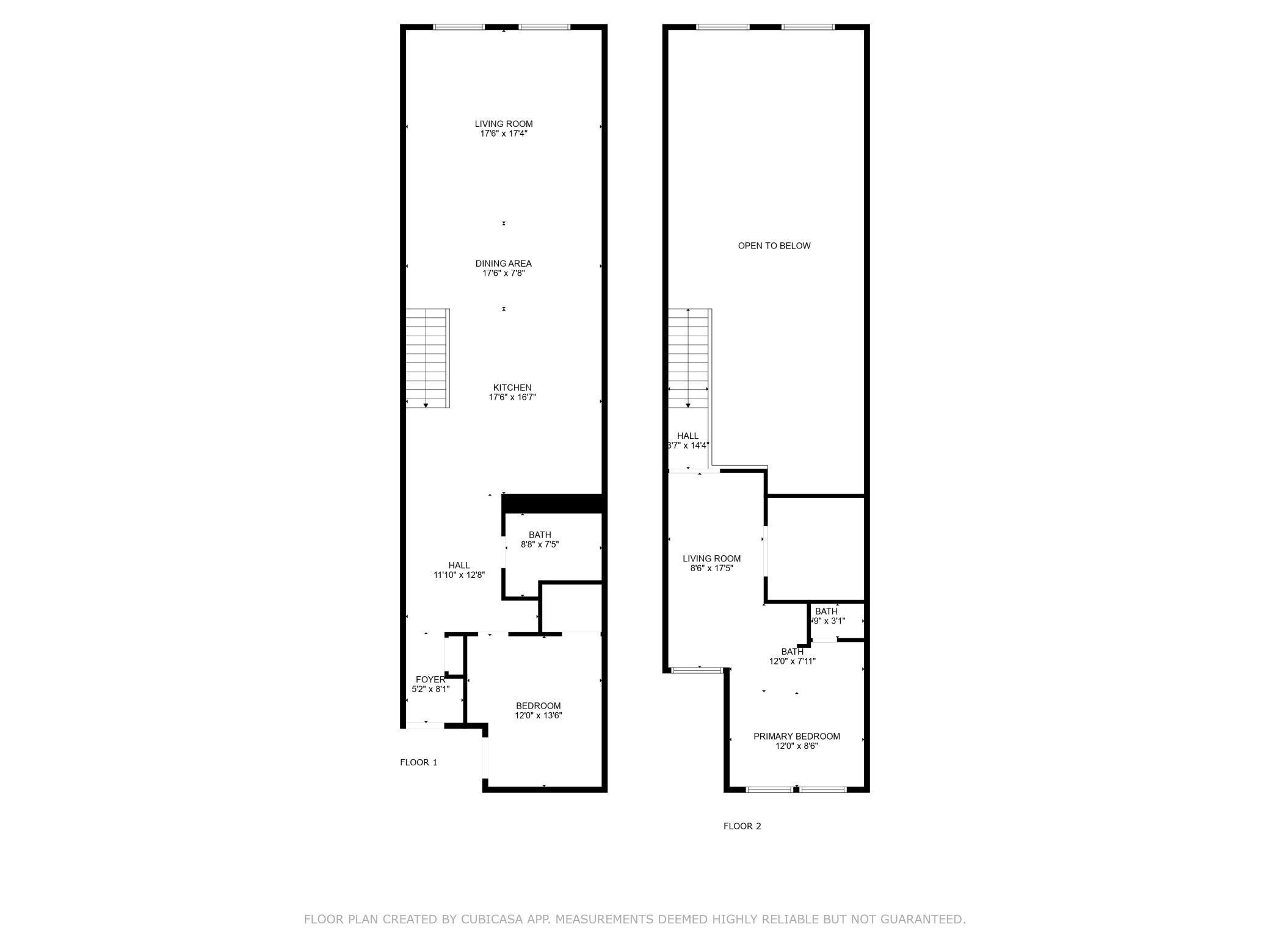801 WASHINGTON AVENUE
801 Washington Avenue, Minneapolis, 55401, MN
-
Price: $619,000
-
Status type: For Sale
-
City: Minneapolis
-
Neighborhood: North Loop
Bedrooms: 2
Property Size :1551
-
Listing Agent: NST16633,NST103543
-
Property type : Low Rise
-
Zip code: 55401
-
Street: 801 Washington Avenue
-
Street: 801 Washington Avenue
Bathrooms: 2
Year: 1913
Listing Brokerage: Coldwell Banker Burnet
FEATURES
- Range
- Refrigerator
- Washer
- Dryer
- Microwave
- Exhaust Fan
- Dishwasher
- Disposal
- Freezer
- Stainless Steel Appliances
DETAILS
Live in the heart of the North Loop in one of the most unique New York style, converted warehouse lofts in Minneapolis. This 2 bedroom, 2 bathroom loft includes two levels, hardwood floors, original brick and concrete walls, timber beams and columns, exposed duct work, soaring 20' ceilings, exterior brick wall with 9' windows. Completely remodeled in 2014-2018 with $200,000 in upgrades. Custom kitchen cabinets, stainless steel appliances, gas range, upgraded lighting, new metal staircase, remodeled bathrooms. Primary suite on the second level features a door for privacy, sitting or office area, walk in closet and remodeled bathroom. Amenities include: community courtyard with green space, patio, and grill under pergola, professional management, secure access, free guest parking. 801 Washington has a rich history in the North Loop and was redesigned as lofts by nationally renowned architect Garth Rockcastle of MSR Design. Steps away from restaurants, bars, shops, Target Field, riverfront trail and public dog park across the street. Don't miss this opportunity to live in hottest neighborhood in Minneapolis. Cats and dogs allowed, no breed restrictions. This unit is sold with 2 parking spots in secure garage and storage unit 146 in basement.
INTERIOR
Bedrooms: 2
Fin ft² / Living Area: 1551 ft²
Below Ground Living: N/A
Bathrooms: 2
Above Ground Living: 1551ft²
-
Basement Details: None,
Appliances Included:
-
- Range
- Refrigerator
- Washer
- Dryer
- Microwave
- Exhaust Fan
- Dishwasher
- Disposal
- Freezer
- Stainless Steel Appliances
EXTERIOR
Air Conditioning: Central Air
Garage Spaces: 2
Construction Materials: N/A
Foundation Size: 1551ft²
Unit Amenities:
-
- Natural Woodwork
- Hardwood Floors
- Primary Bedroom Walk-In Closet
Heating System:
-
- Forced Air
ROOMS
| Main | Size | ft² |
|---|---|---|
| Living Room | 19x17 | 361 ft² |
| Dining Room | 19x11 | 361 ft² |
| Kitchen | 18x15 | 324 ft² |
| Bedroom 2 | 13x11 | 169 ft² |
| Upper | Size | ft² |
|---|---|---|
| Bedroom 1 | 12x11 | 144 ft² |
| Loft | 17x8 | 289 ft² |
| Walk In Closet | 9x9 | 81 ft² |
LOT
Acres: N/A
Lot Size Dim.: 176334,176,334
Longitude: 44.989
Latitude: -93.2795
Zoning: Industrial,Residential-Single Family
FINANCIAL & TAXES
Tax year: 2024
Tax annual amount: $5,984
MISCELLANEOUS
Fuel System: N/A
Sewer System: City Sewer/Connected
Water System: City Water/Connected
ADITIONAL INFORMATION
MLS#: NST7650295
Listing Brokerage: Coldwell Banker Burnet

ID: 3412934
Published: September 17, 2024
Last Update: September 17, 2024
Views: 79


