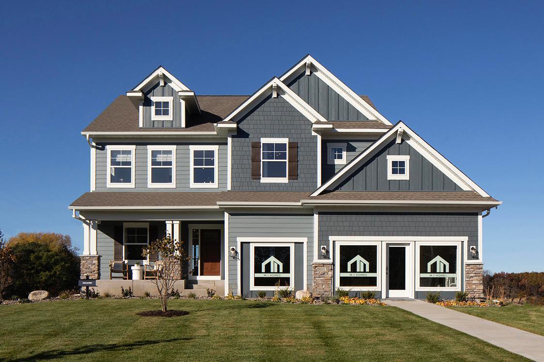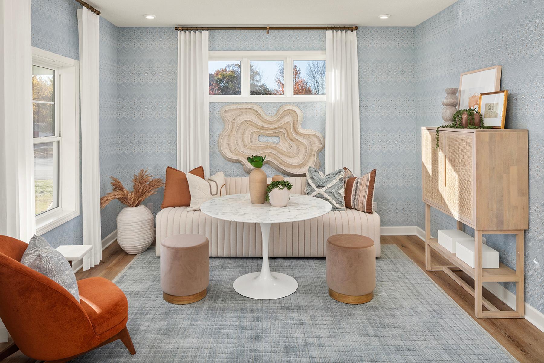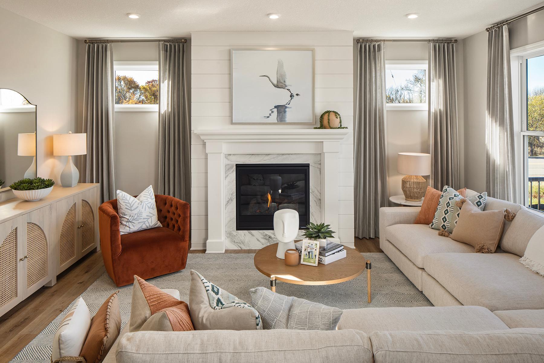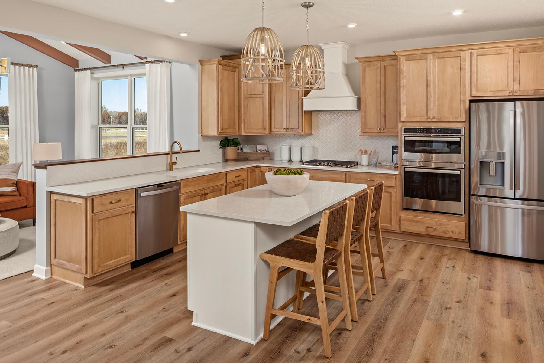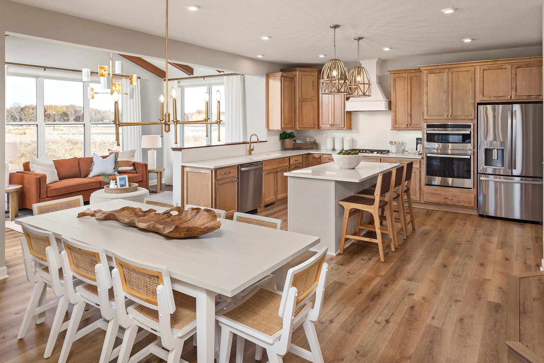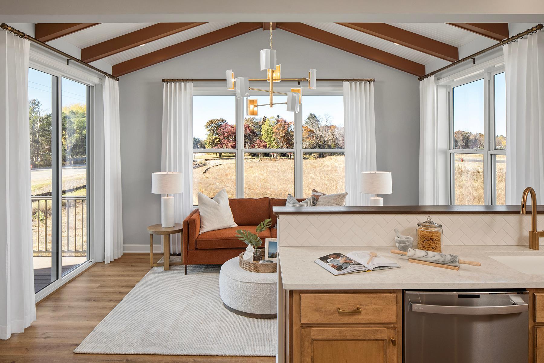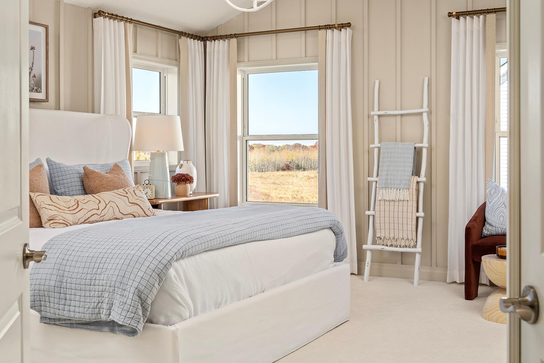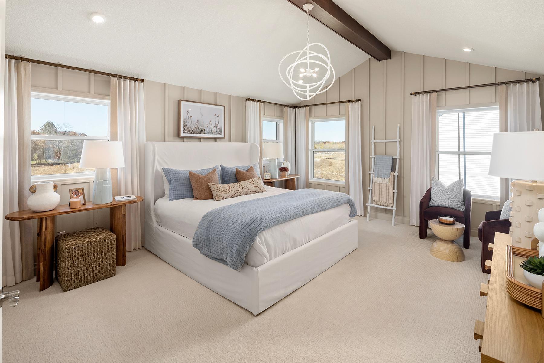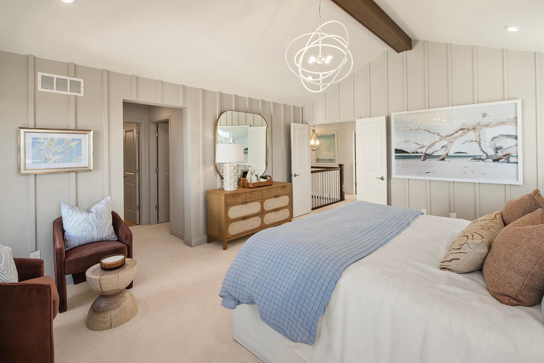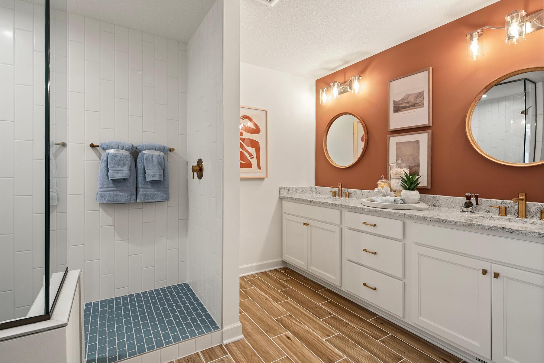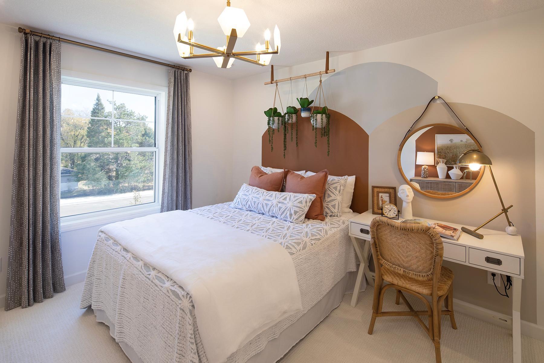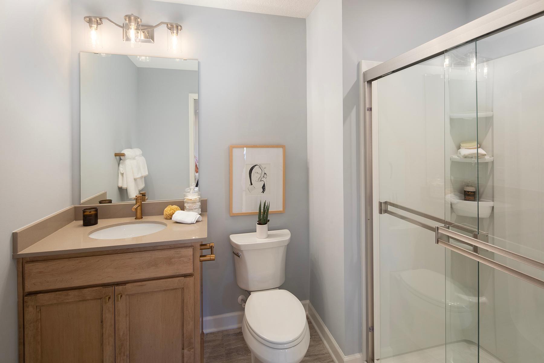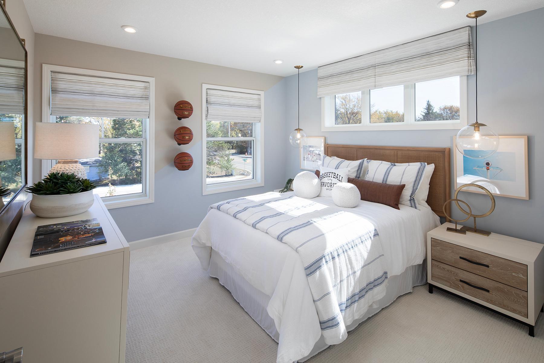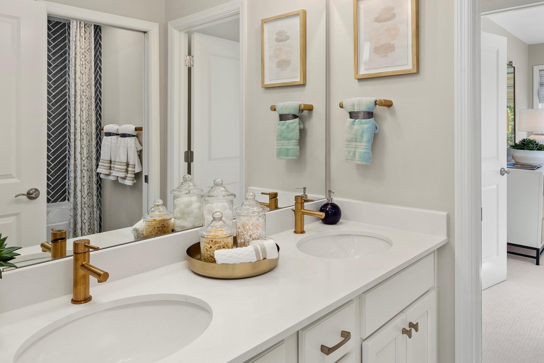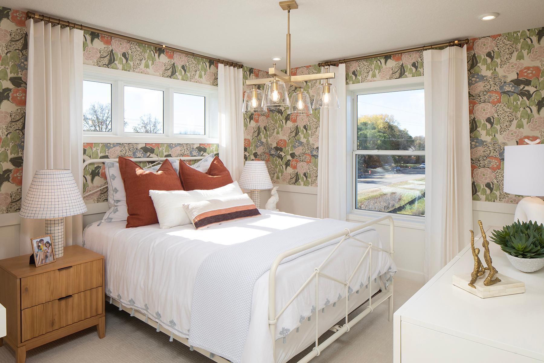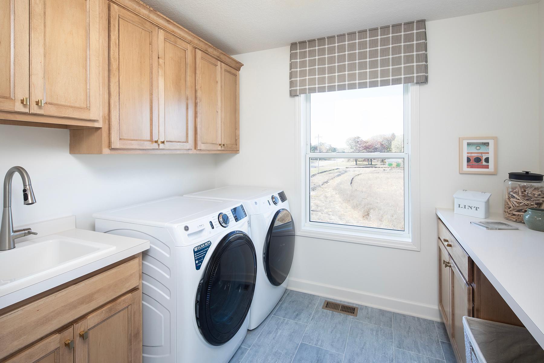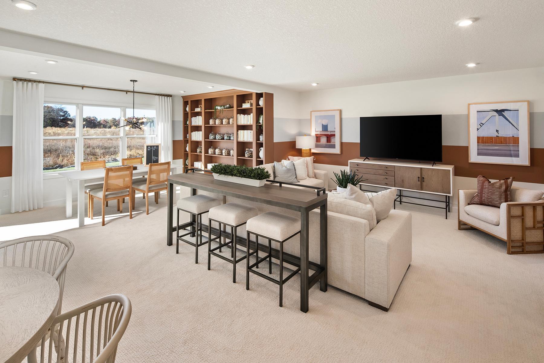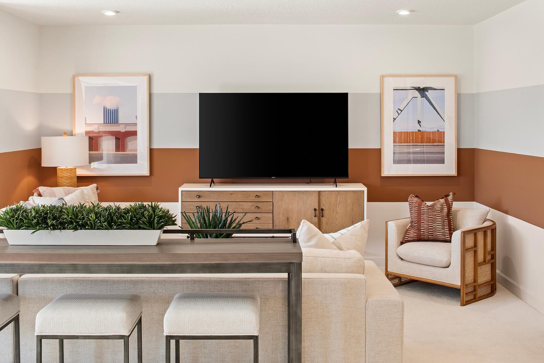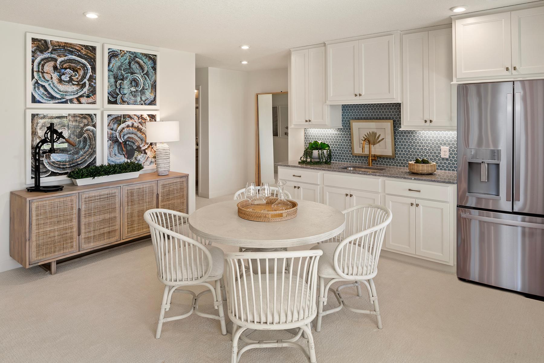8013 GLENWOOD DRIVE
8013 Glenwood Drive, Lino Lakes, 55014, MN
-
Price: $896,007
-
Status type: For Sale
-
City: Lino Lakes
-
Neighborhood: Natures Refuge
Bedrooms: 5
Property Size :3917
-
Listing Agent: NST13437,NST87573
-
Property type : Single Family Residence
-
Zip code: 55014
-
Street: 8013 Glenwood Drive
-
Street: 8013 Glenwood Drive
Bathrooms: 5
Year: 2022
Listing Brokerage: Hans Hagen Homes, Inc.
FEATURES
- Refrigerator
- Microwave
- Exhaust Fan
- Dishwasher
- Disposal
- Cooktop
- Electric Water Heater
- Double Oven
- ENERGY STAR Qualified Appliances
- Stainless Steel Appliances
DETAILS
Welcome to the Alexander model in Nature's Refuge. This home features 5 bedrooms, 4.5 bathrooms with tons of charm, and 3,917 square feet of living space. The exterior of this home has a covered patio with stone veneer accents, James Hardie® siding in different shades of blue, and white trim around the windows. Enter the home through the front door and you will notice the expansive 2-story foyer and flex room. Travel down the luxury vinyl plank flooring to the open-concept space combining the family room, dining room, kitchen, and morning room into one area. The living room features a fireplace at the center of the room with a half-height surround fireplace. Large windows are placed in this space to provide extra natural light to the room. This lifestyle kitchen features many different stainless steel upgrades. Enjoy the built-in gas cooktop, a microwave / wall oven combo, a fingerprint-resistant dishwasher, the counter-depth French door refrigerator, and the kitchen island. The spacious mud room with locker space for coats and shoes is tucked away from the main space of the home. There is access to the garage in the mud room only steps away from the kitchen and pantry. A spacious morning room sits across from the dining room with a gable vaulted ceiling and sliding doors to enter the backyard patio. The upper level features 4 bedrooms, 3 bathrooms, and a laundry room with laundry tub and storage. The main bathroom features a jack-and-jill like bathroom with a shower / tub combo. Each bedroom features a spacious walk-in closet and tons of window space. The owner's suite features double doors to enter the space with a gable vaulted ceiling. Within this space is an en-suite bathroom with tons of amenities. A double-sink vanity set in a Silestone quartz countertop, a ceramic walk-in shower, a private water closet, and additional linen closets maximize the space in this room. The lower level of this home features a finished recreation room, morning room, bedroom, bathroom, and wet bar. This area is perfect for entertaining guests as they have their own space on the lower level.
INTERIOR
Bedrooms: 5
Fin ft² / Living Area: 3917 ft²
Below Ground Living: 965ft²
Bathrooms: 5
Above Ground Living: 2952ft²
-
Basement Details: Drain Tiled, Egress Window(s), Finished, Concrete, Storage Space, Sump Pump, Walkout,
Appliances Included:
-
- Refrigerator
- Microwave
- Exhaust Fan
- Dishwasher
- Disposal
- Cooktop
- Electric Water Heater
- Double Oven
- ENERGY STAR Qualified Appliances
- Stainless Steel Appliances
EXTERIOR
Air Conditioning: Central Air
Garage Spaces: 3
Construction Materials: N/A
Foundation Size: 1419ft²
Unit Amenities:
-
- Deck
- Porch
- Sun Room
- Walk-In Closet
- Vaulted Ceiling(s)
- Washer/Dryer Hookup
- In-Ground Sprinkler
- Kitchen Center Island
- Wet Bar
Heating System:
-
- Forced Air
ROOMS
| Main | Size | ft² |
|---|---|---|
| Flex Room | 12x12 | 144 ft² |
| Living Room | 18x15 | 324 ft² |
| Dining Room | 15x13 | 225 ft² |
| Kitchen | 15x12 | 225 ft² |
| Sun Room | 10x16 | 100 ft² |
| Upper | Size | ft² |
|---|---|---|
| Bedroom 1 | 15x17 | 225 ft² |
| Bedroom 2 | 11x12 | 121 ft² |
| Bedroom 3 | 12x11 | 144 ft² |
| Bedroom 4 | 12x11 | 144 ft² |
| Laundry | 9x9 | 81 ft² |
| Basement | Size | ft² |
|---|---|---|
| Bedroom 5 | 11x11 | 121 ft² |
| Recreation Room | 28x15 | 784 ft² |
| Sitting Room | 10x16 | 100 ft² |
LOT
Acres: N/A
Lot Size Dim.: 75x147x80x160
Longitude: 45.1971
Latitude: -93.108
Zoning: Residential-Single Family
FINANCIAL & TAXES
Tax year: 2023
Tax annual amount: $50
MISCELLANEOUS
Fuel System: N/A
Sewer System: City Sewer/Connected
Water System: City Water/Connected
ADITIONAL INFORMATION
MLS#: NST7626204
Listing Brokerage: Hans Hagen Homes, Inc.

ID: 3198658
Published: July 25, 2024
Last Update: July 25, 2024
Views: 61


