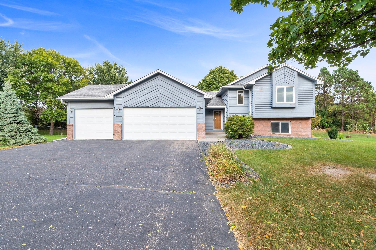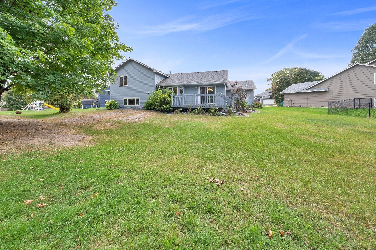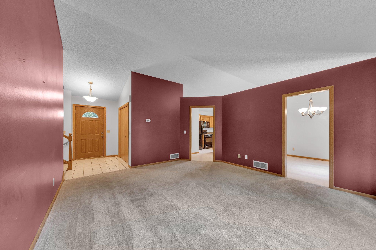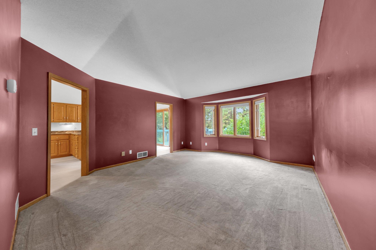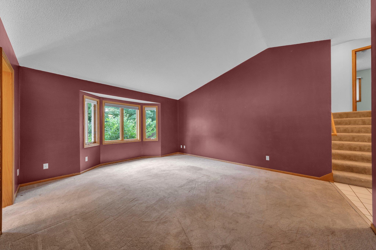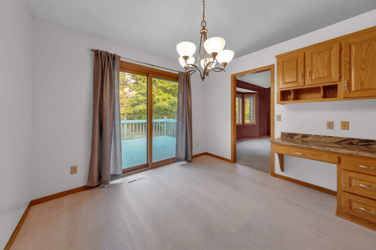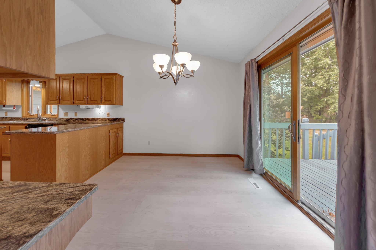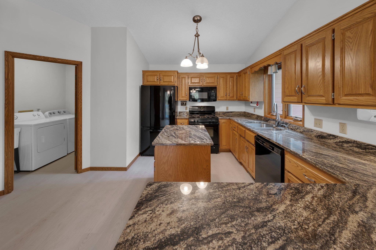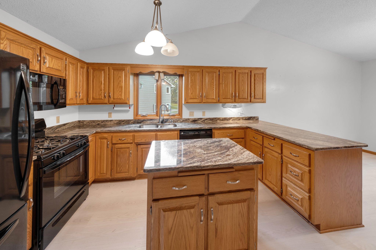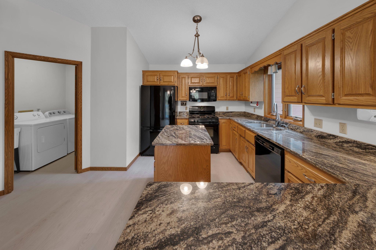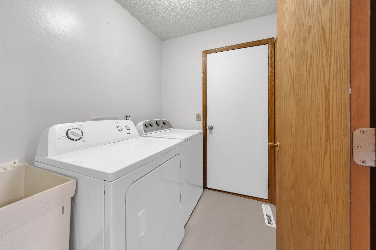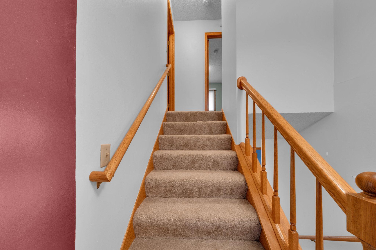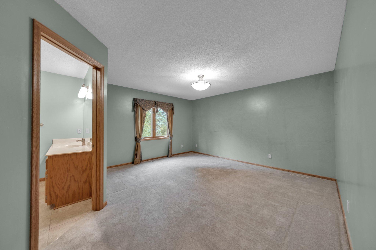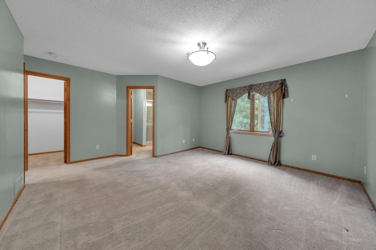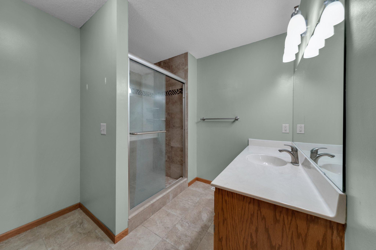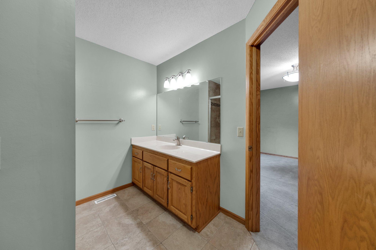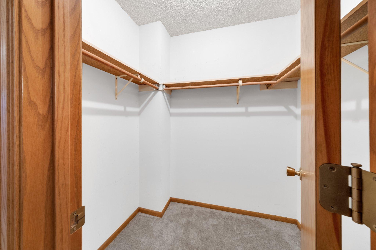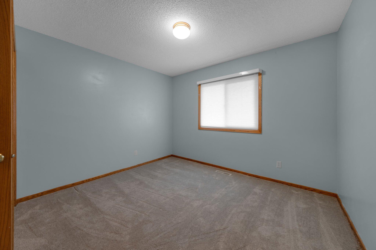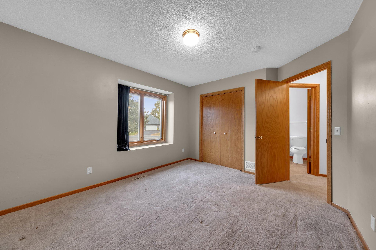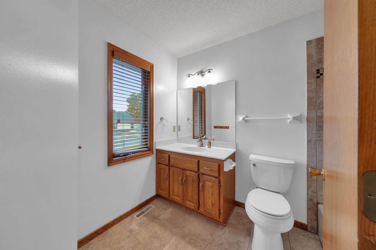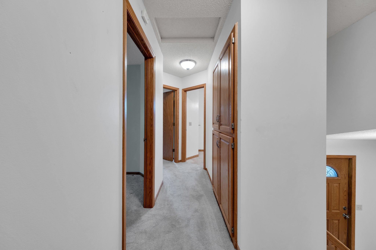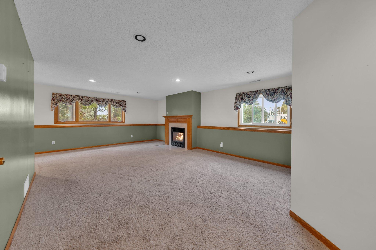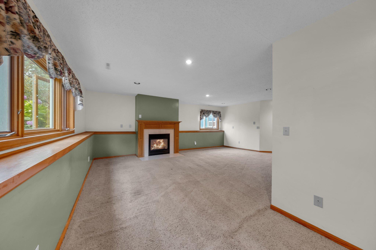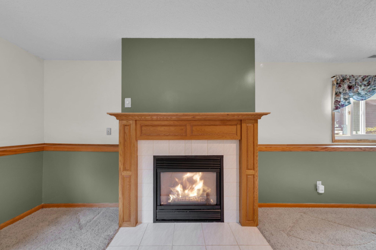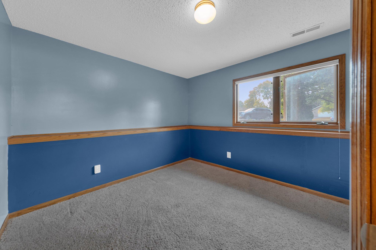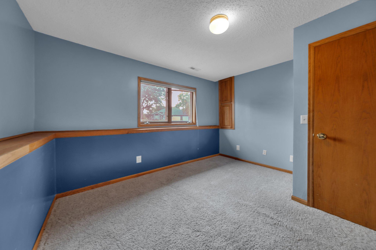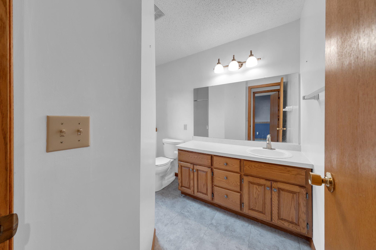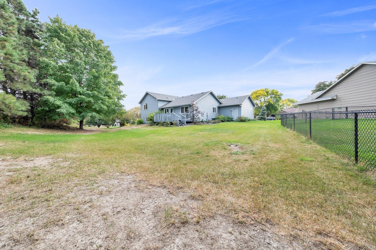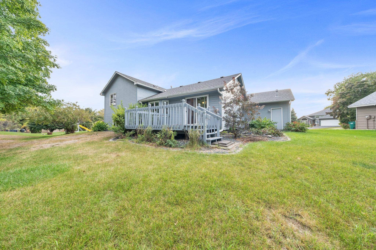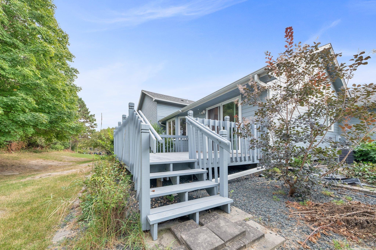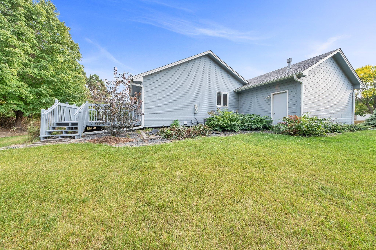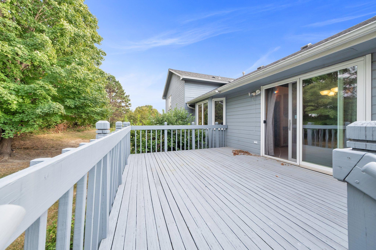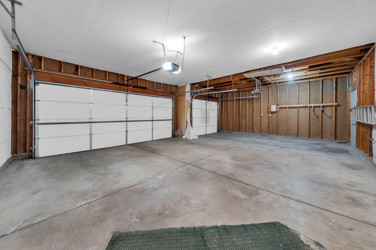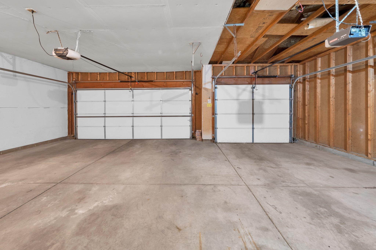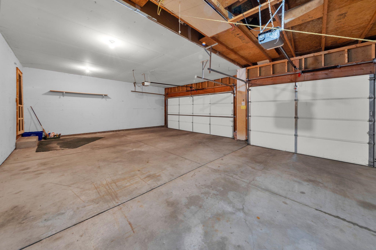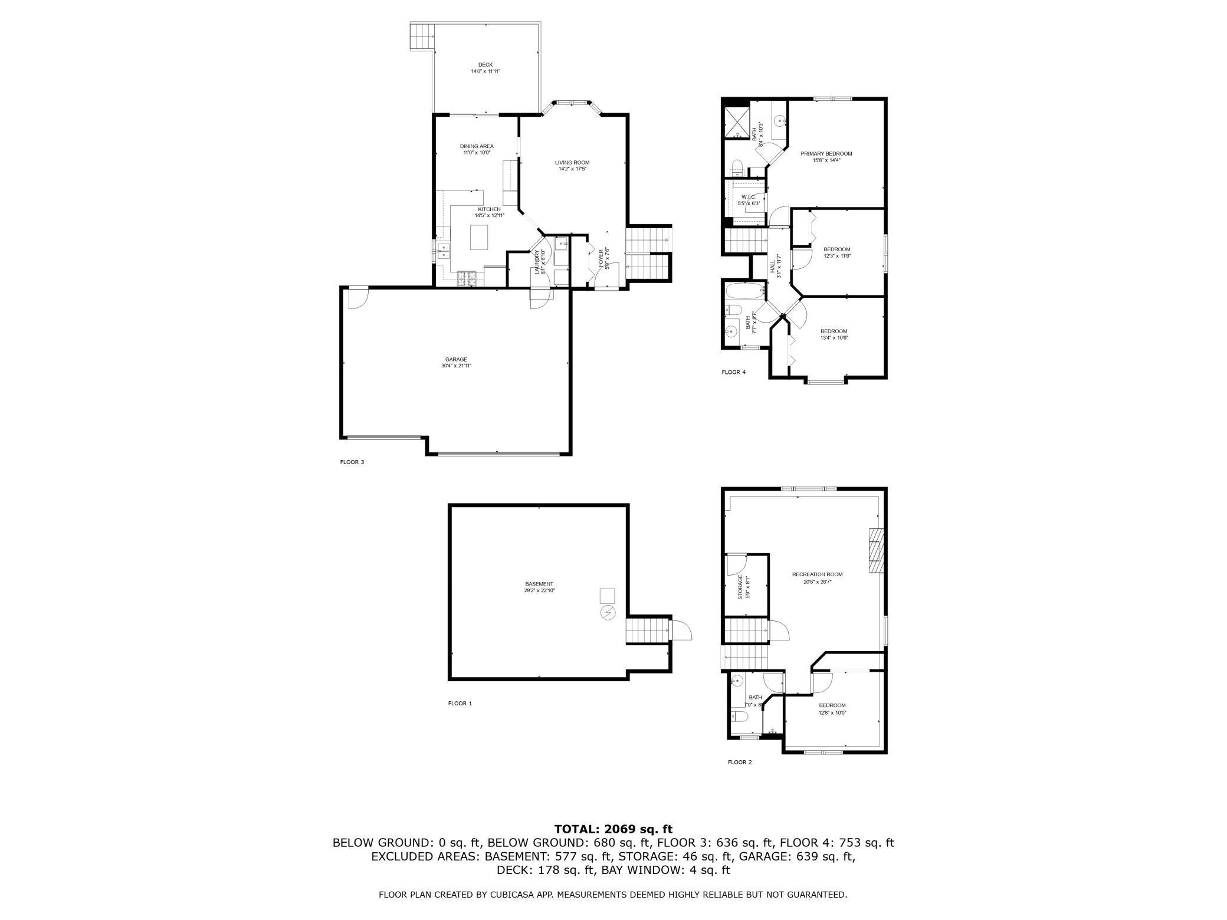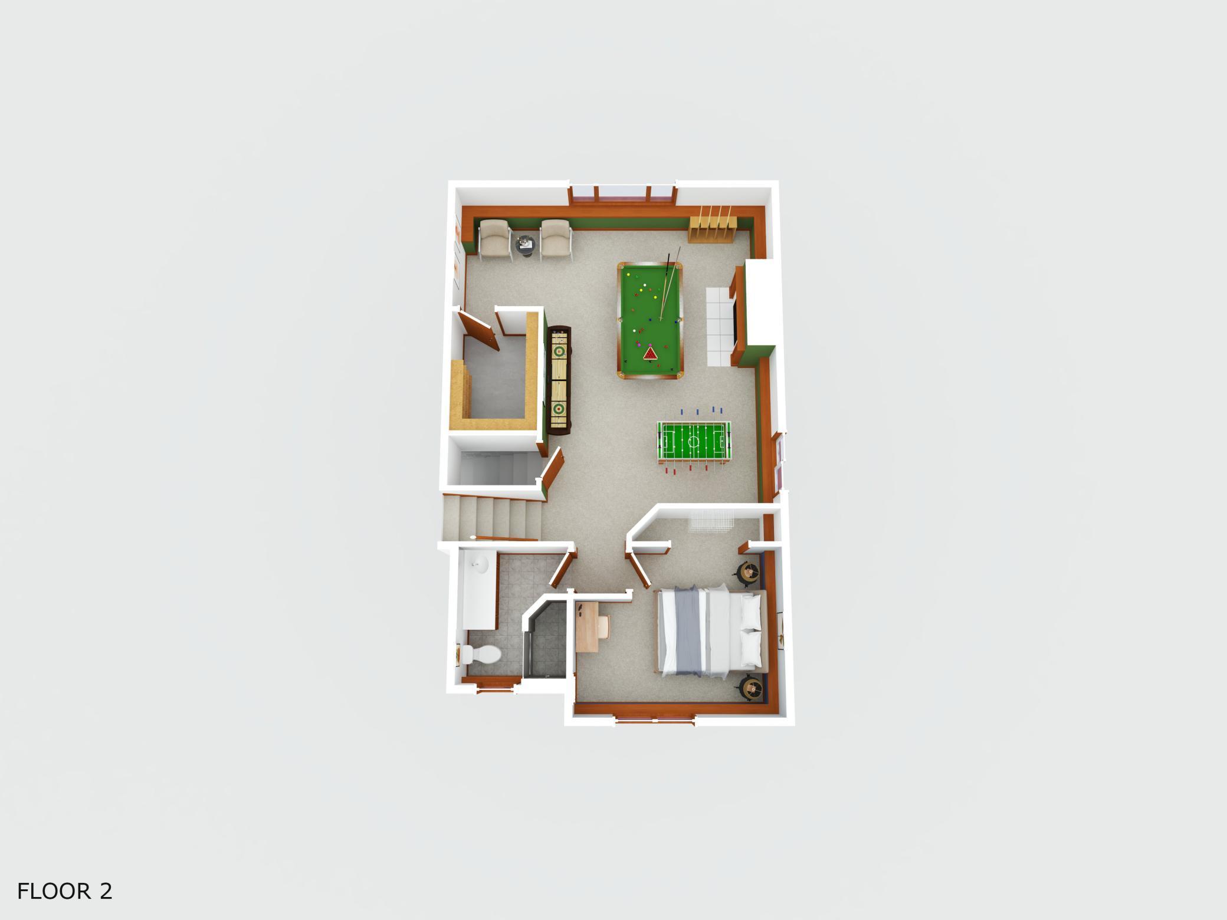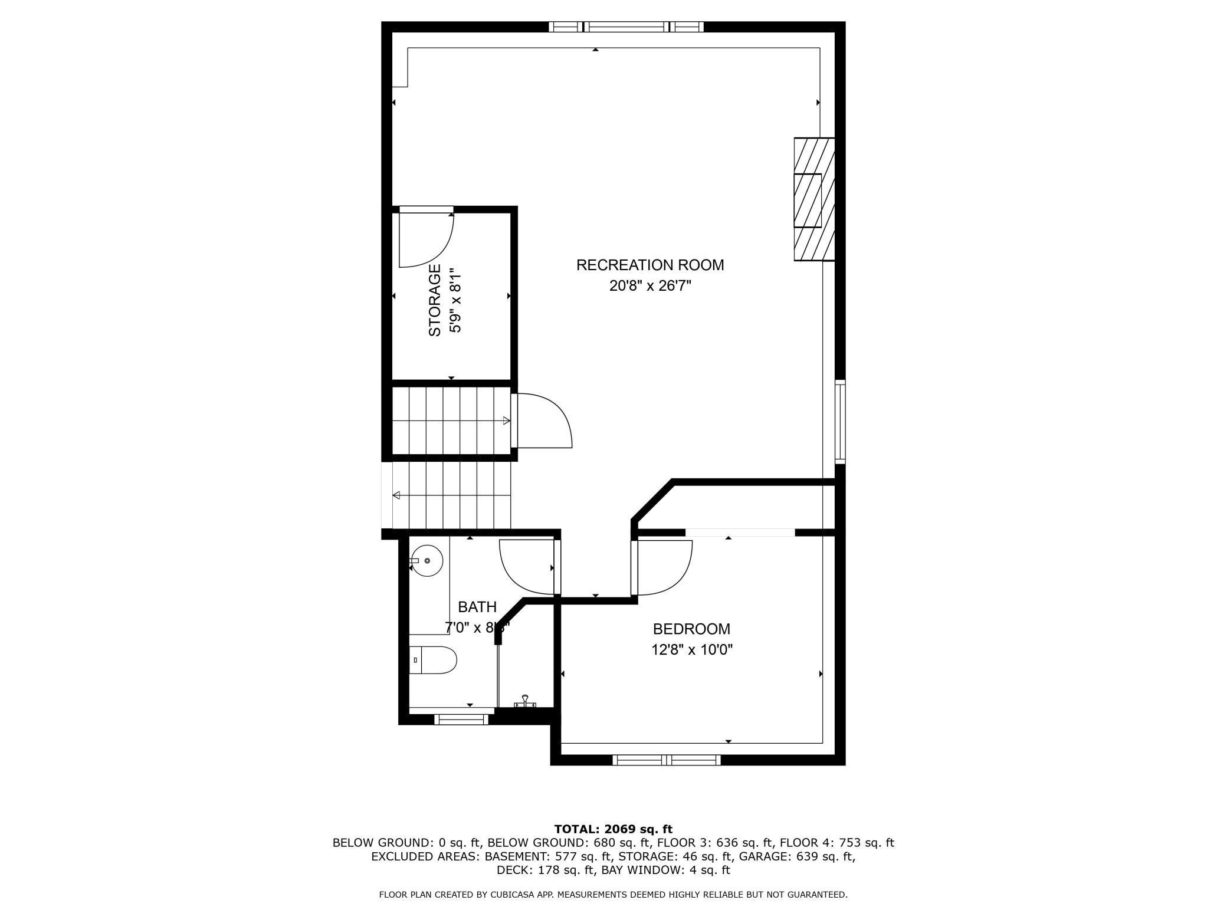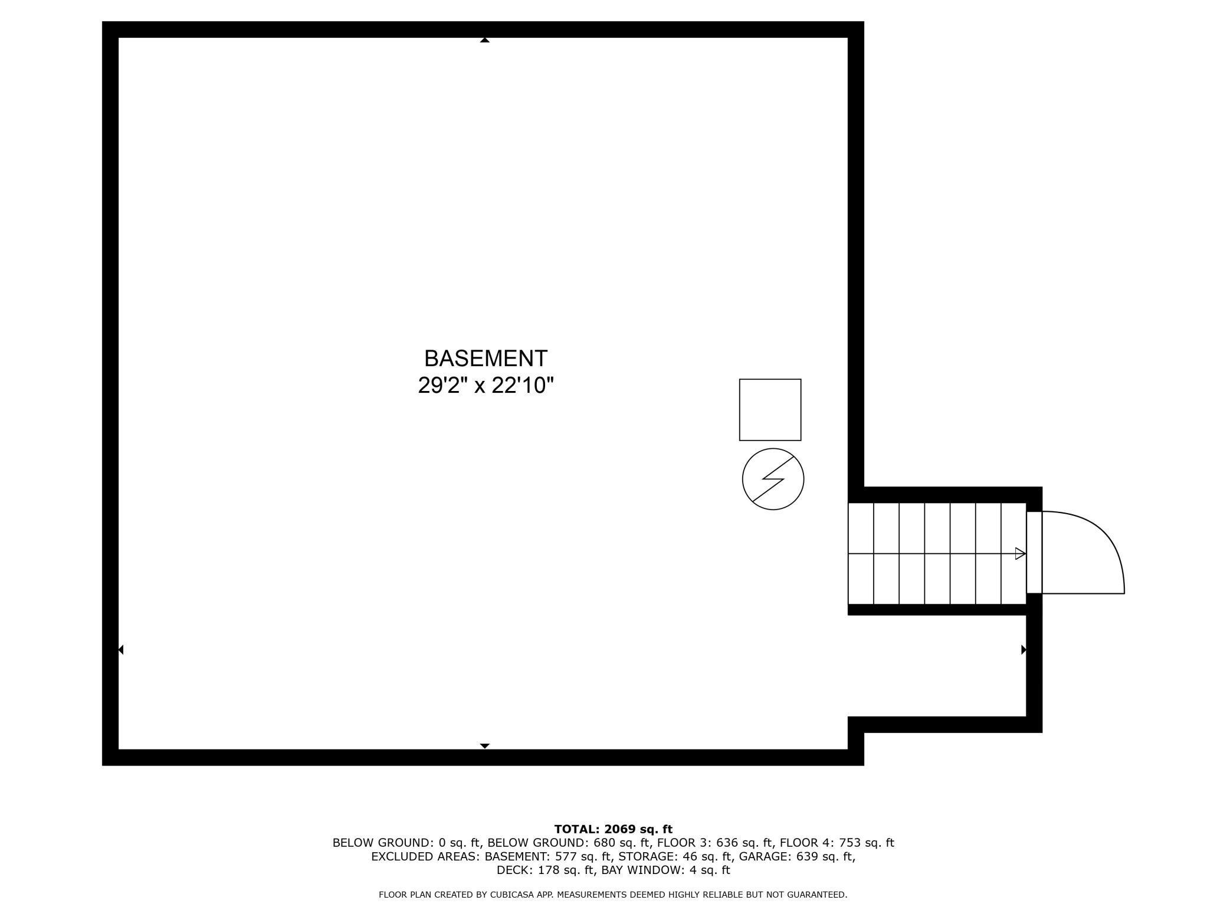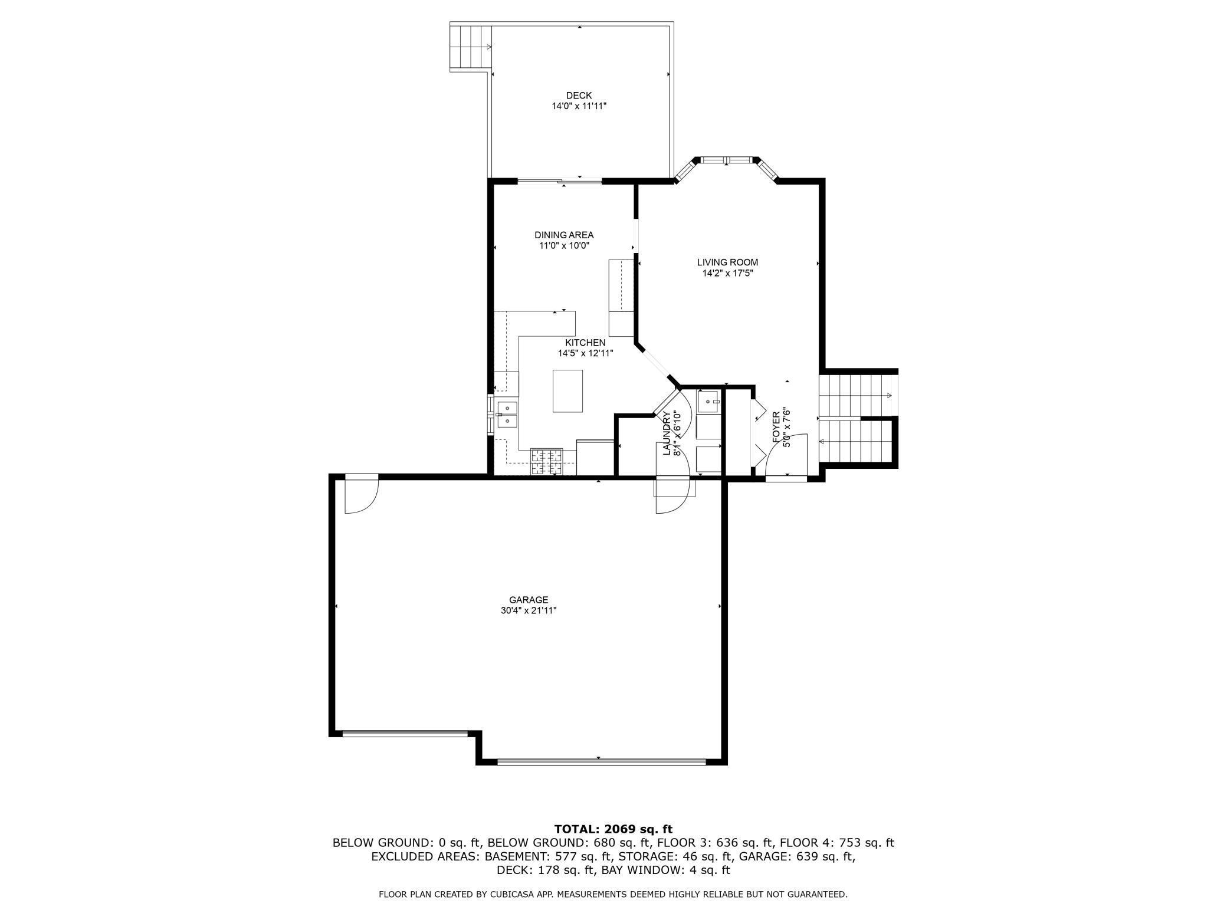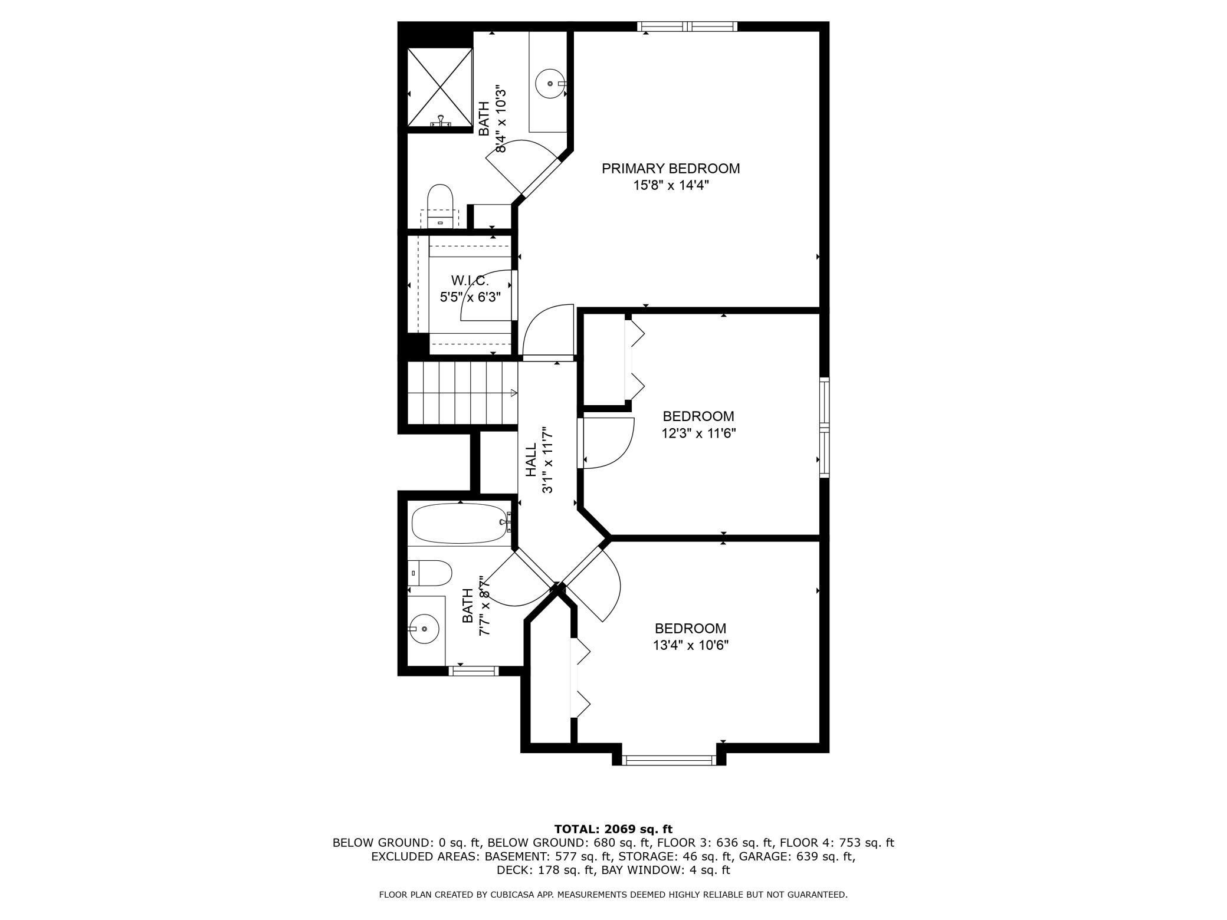8014 BERKSHIRE LANE
8014 Berkshire Lane, Maple Grove, 55311, MN
-
Price: $425,000
-
Status type: For Sale
-
City: Maple Grove
-
Neighborhood: Crown Pointe
Bedrooms: 4
Property Size :2145
-
Listing Agent: NST1001493,NST53761
-
Property type : Single Family Residence
-
Zip code: 55311
-
Street: 8014 Berkshire Lane
-
Street: 8014 Berkshire Lane
Bathrooms: 3
Year: 1990
Listing Brokerage: Epique Realty
FEATURES
- Range
- Refrigerator
- Washer
- Dryer
- Dishwasher
- Gas Water Heater
DETAILS
Spacious updated home in desired Crown Pointe neighborhood on a quiet cul-de-sac. Spacious 2,930 total sq/ft. You'll love the high ceilings, updated kitchen, high end black appliances, dining area & patio door to huge deck w/stairs to back yard. Upper level has 3 bedrooms, a full bath & an owner's suite w/walk in closet, private bath w/separate shower. The 3rd level has huge family room, work from home area, 4th bedroom, updated 3/4 bath. The main level has a spacious living room, kitchen, dining area, and main level laundry room. The unfinished 4th level for your storage needs and utility room.. 3 car garage and a beautiful pie shaped lot. Great location, close to parks, trails, shopping, restaurants schools and excellent freeway access. Priced below market, see listing agent for details...
INTERIOR
Bedrooms: 4
Fin ft² / Living Area: 2145 ft²
Below Ground Living: 680ft²
Bathrooms: 3
Above Ground Living: 1465ft²
-
Basement Details: Unfinished,
Appliances Included:
-
- Range
- Refrigerator
- Washer
- Dryer
- Dishwasher
- Gas Water Heater
EXTERIOR
Air Conditioning: Central Air
Garage Spaces: 3
Construction Materials: N/A
Foundation Size: 1465ft²
Unit Amenities:
-
- Kitchen Window
- Deck
- Vaulted Ceiling(s)
- Primary Bedroom Walk-In Closet
Heating System:
-
- Forced Air
ROOMS
| Main | Size | ft² |
|---|---|---|
| Living Room | 17x15 | 289 ft² |
| Dining Room | 11x10 | 121 ft² |
| Kitchen | 14x11 | 196 ft² |
| Foyer | 8x8 | 64 ft² |
| Deck | n/a | 0 ft² |
| Laundry | 8x9 | 64 ft² |
| Lower | Size | ft² |
|---|---|---|
| Family Room | 20x20 | 400 ft² |
| Bedroom 4 | 13x10 | 169 ft² |
| Upper | Size | ft² |
|---|---|---|
| Bedroom 1 | 16x15 | 256 ft² |
| Bedroom 2 | 12x11 | 144 ft² |
| Bedroom 3 | 13x11 | 169 ft² |
LOT
Acres: N/A
Lot Size Dim.: 64x186x141x181
Longitude: 45.1004
Latitude: -93.4567
Zoning: Residential-Single Family
FINANCIAL & TAXES
Tax year: 2024
Tax annual amount: $5,251
MISCELLANEOUS
Fuel System: N/A
Sewer System: City Sewer/Connected
Water System: City Water/Connected
ADITIONAL INFORMATION
MLS#: NST7657135
Listing Brokerage: Epique Realty

ID: 3450339
Published: October 04, 2024
Last Update: October 04, 2024
Views: 61


