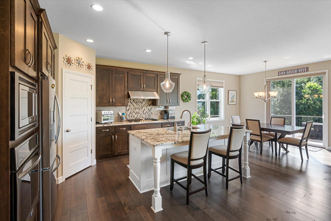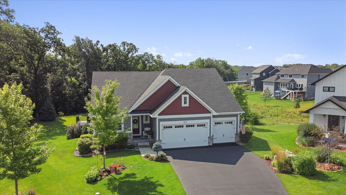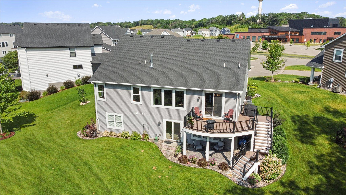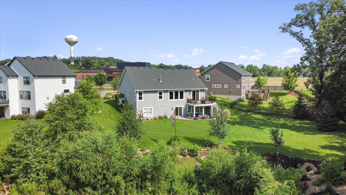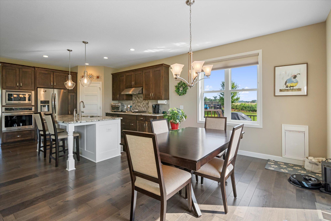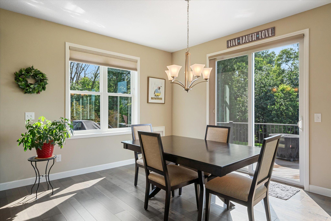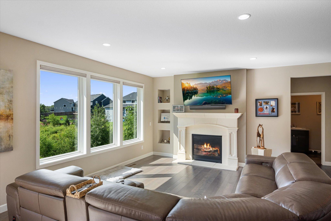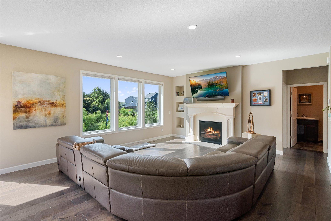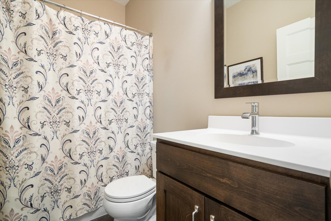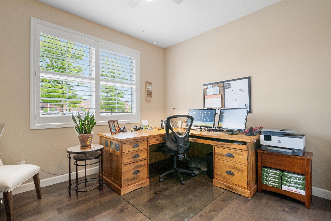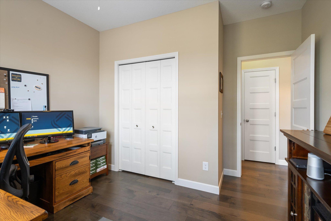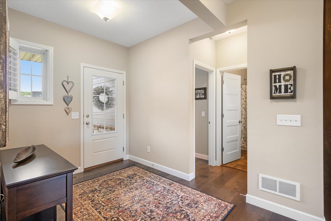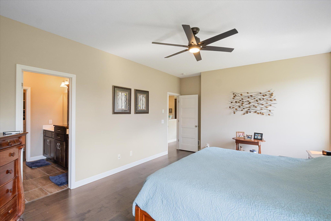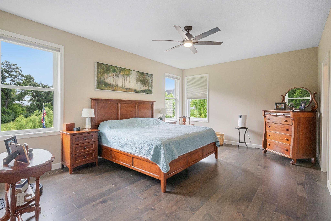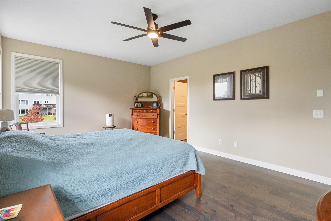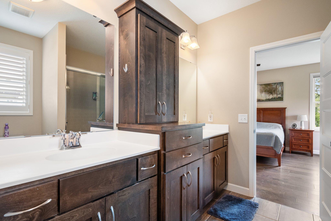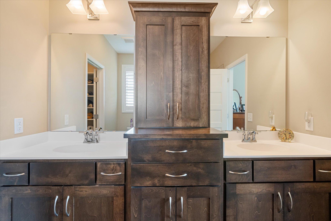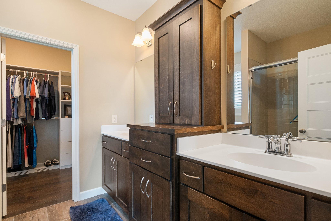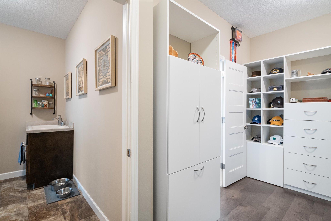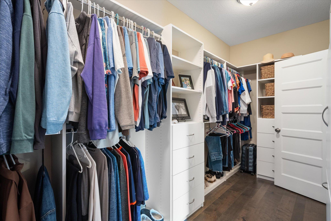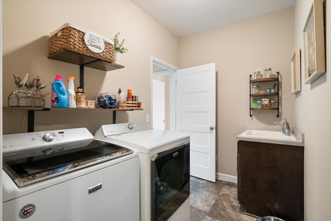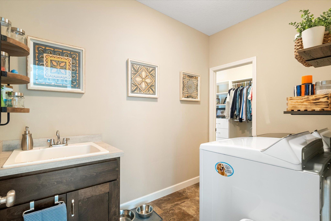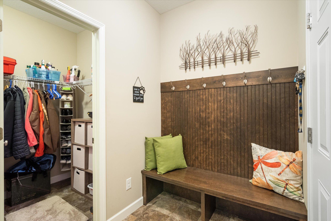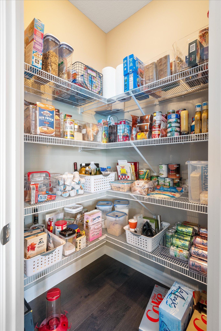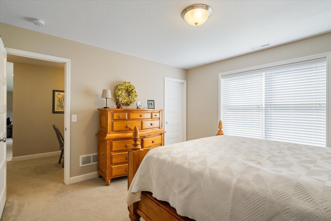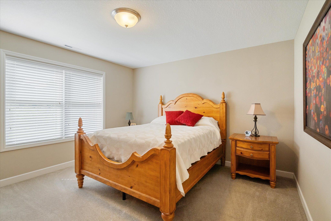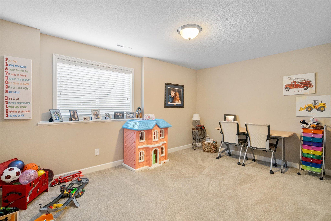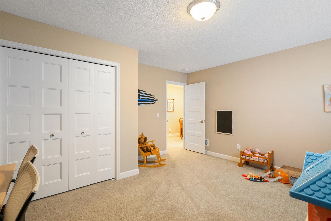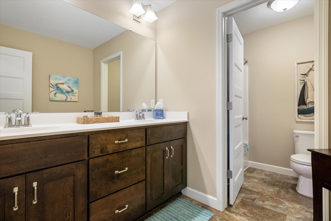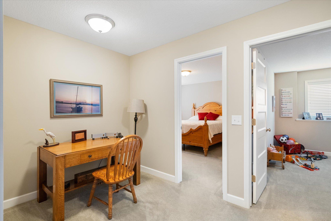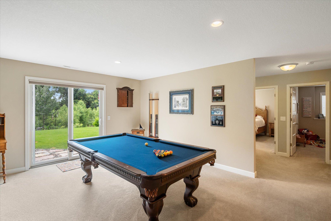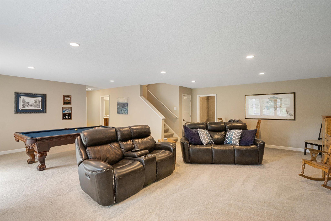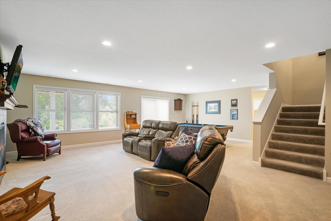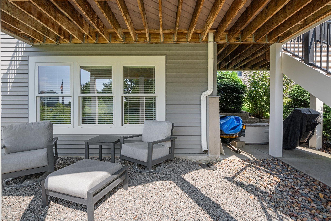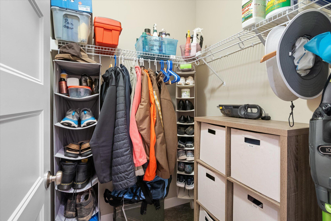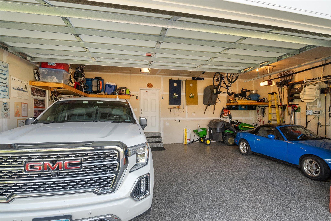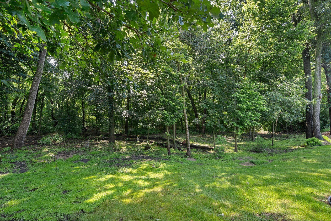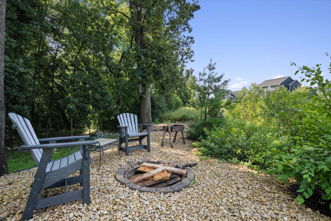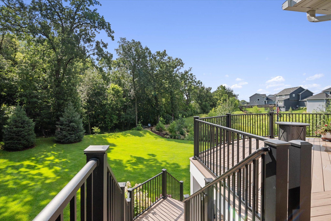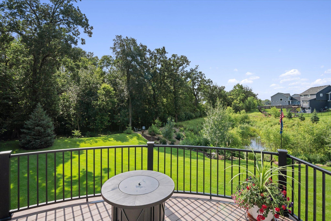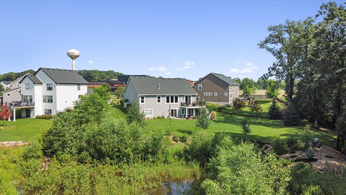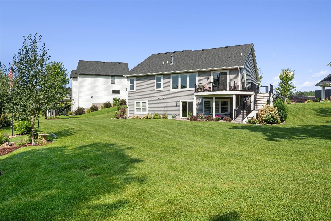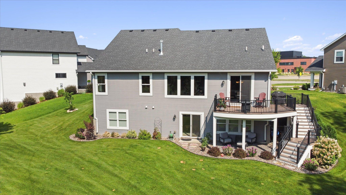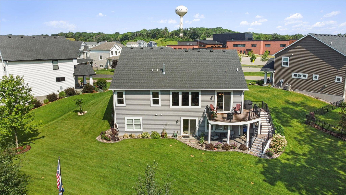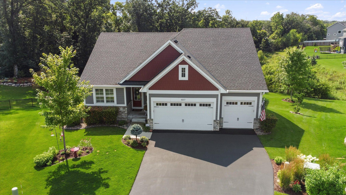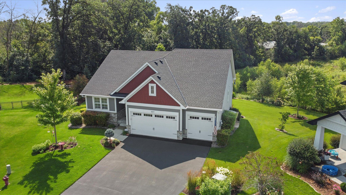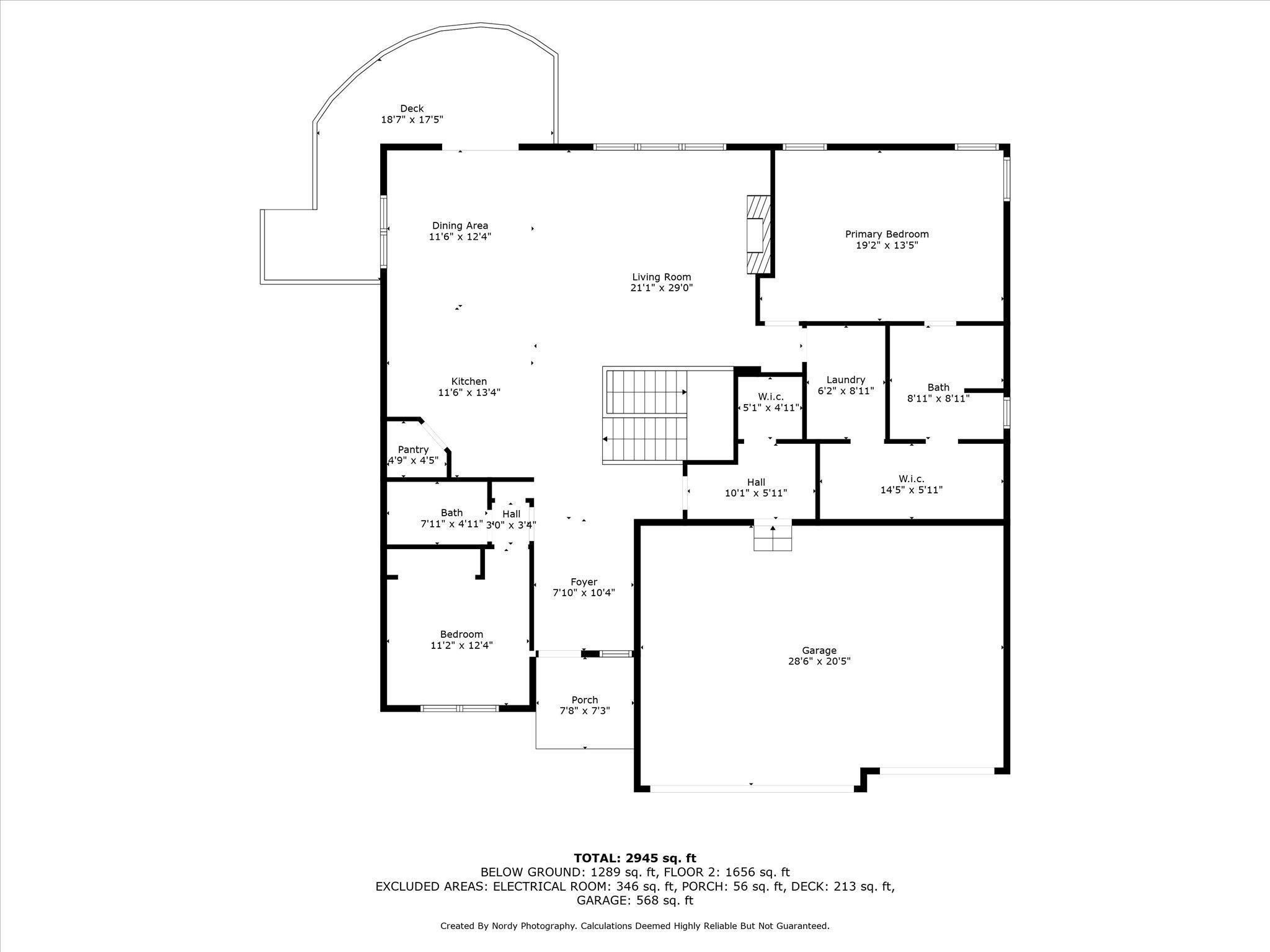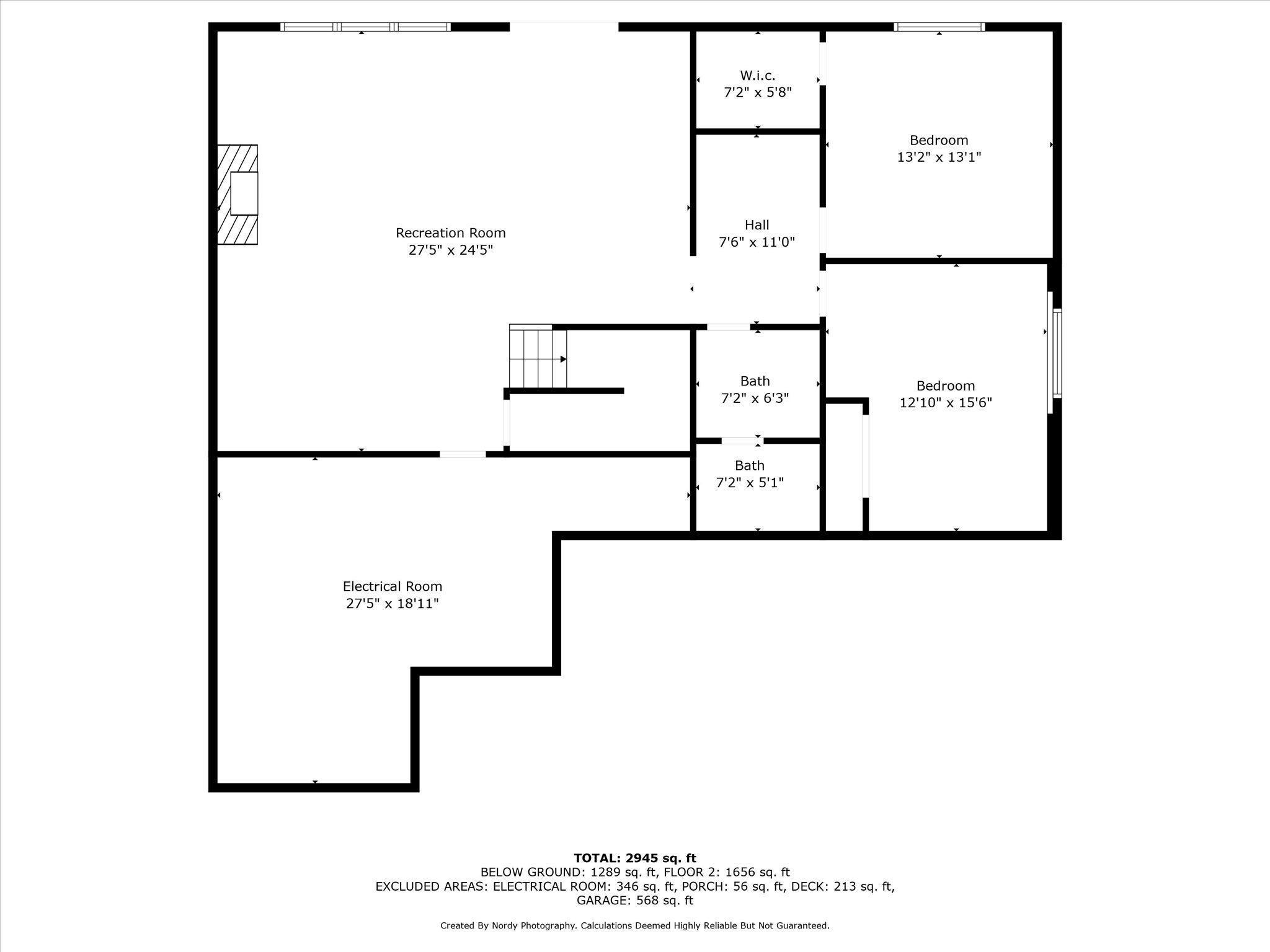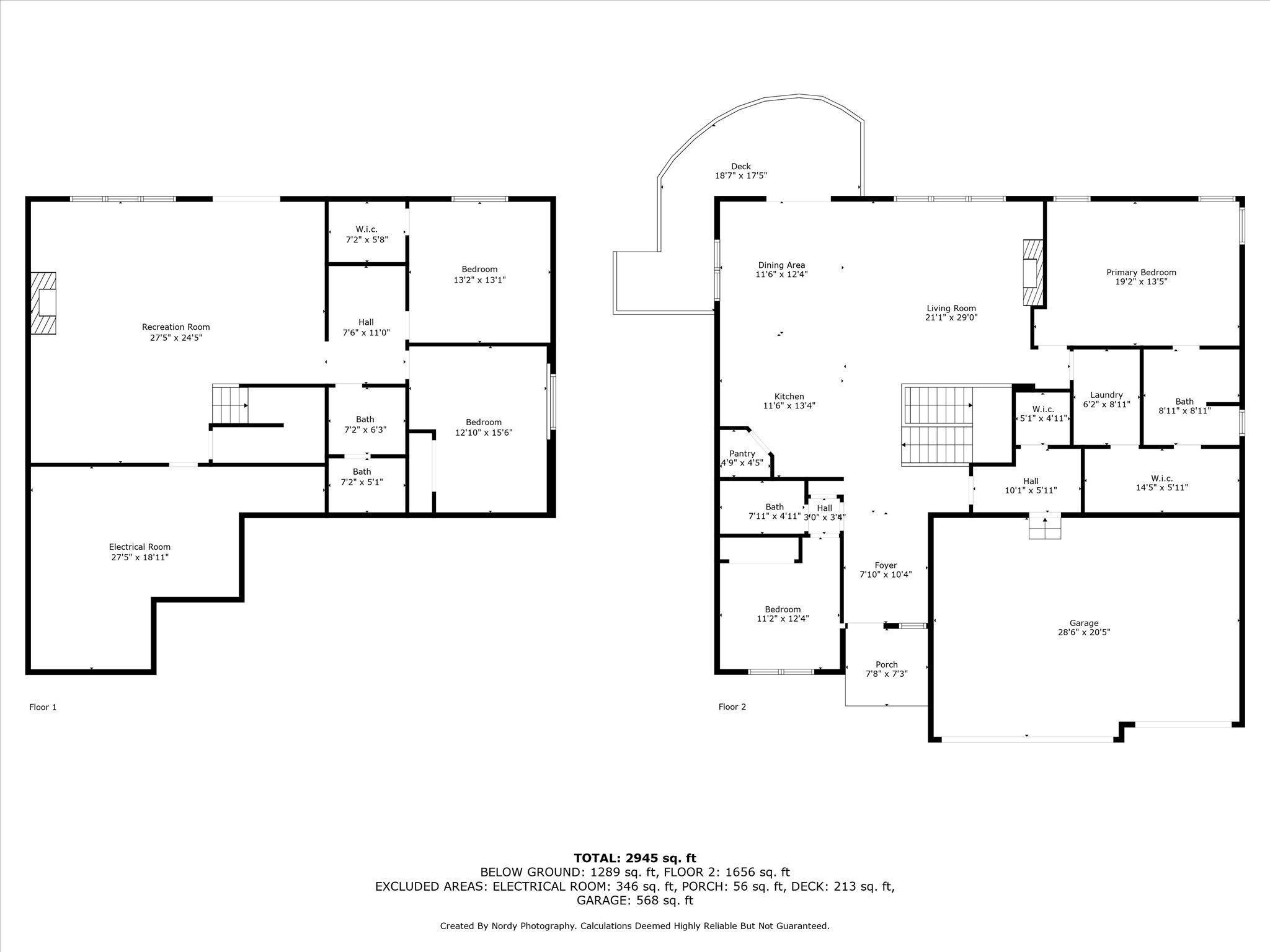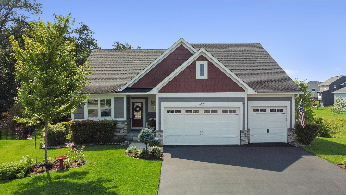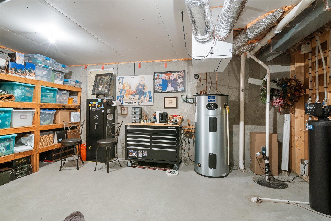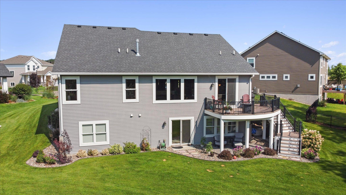8017 157TH STREET
8017 157th Street, Savage, 55378, MN
-
Price: $692,500
-
Status type: For Sale
-
City: Savage
-
Neighborhood: Big Sky Estates
Bedrooms: 4
Property Size :3125
-
Listing Agent: NST15037,NST98998
-
Property type : Single Family Residence
-
Zip code: 55378
-
Street: 8017 157th Street
-
Street: 8017 157th Street
Bathrooms: 3
Year: 2017
Listing Brokerage: RE/MAX Advantage Plus
FEATURES
- Range
- Refrigerator
- Washer
- Dryer
- Microwave
- Exhaust Fan
- Dishwasher
- Water Softener Owned
- Disposal
- Freezer
- Wall Oven
- Humidifier
- Air-To-Air Exchanger
- Electric Water Heater
- Double Oven
- Stainless Steel Appliances
DETAILS
Welcome home! The home was built by Country Joe and a formal model home. Assumable VA Mortgage loan at 2.375% Rate. Nestled on a quiet cul-de-sac , a beautiful ranch-style home sits on over half an acre of land, providing plenty of space and privacy, along with a stunning pond view. With 4 bedrooms and 3 full bathrooms, there's room for everyone. The 3-car garage offers ample storage and parking. Inside, you'll find a modern kitchen featuring walk in pantry, stainless steel appliances and a large center island. The main floor includes a laundry room that connects directly to the owner's closet, making chores more convenient. The lower level is a walk-out, giving you additional living space and easy access to the manicured backyard, complete with a fire pit for cozy evenings. You'll love spending time on the maintenance-free deck, which is ideal for relaxing and entertaining while enjoying the serene pond view. Plus, the grill on the deck is plumbed in, making outdoor cooking a breeze. Hardwood floors run throughout the home, adding a touch of elegance. For pet lovers, there's an invisible fence and a professionally installed doggie door to keep your furry friends safe and happy. All the details have been thought of, down to the gutters, automatic blinds, built-in closets, and an epoxy floor in the garage, ensuring a move-in ready experience. This home has so much to offer and is ready for you to move in and enjoy.
INTERIOR
Bedrooms: 4
Fin ft² / Living Area: 3125 ft²
Below Ground Living: 1373ft²
Bathrooms: 3
Above Ground Living: 1752ft²
-
Basement Details: Daylight/Lookout Windows, Drain Tiled, Drainage System, 8 ft+ Pour, Finished, Concrete, Storage Space, Sump Pump, Walkout,
Appliances Included:
-
- Range
- Refrigerator
- Washer
- Dryer
- Microwave
- Exhaust Fan
- Dishwasher
- Water Softener Owned
- Disposal
- Freezer
- Wall Oven
- Humidifier
- Air-To-Air Exchanger
- Electric Water Heater
- Double Oven
- Stainless Steel Appliances
EXTERIOR
Air Conditioning: Central Air
Garage Spaces: 3
Construction Materials: N/A
Foundation Size: 1752ft²
Unit Amenities:
-
- Kitchen Window
- Deck
- Hardwood Floors
- Ceiling Fan(s)
- Vaulted Ceiling(s)
- In-Ground Sprinkler
- Cable
- Kitchen Center Island
- Main Floor Primary Bedroom
- Primary Bedroom Walk-In Closet
Heating System:
-
- Forced Air
ROOMS
| Main | Size | ft² |
|---|---|---|
| Kitchen | 14x12 | 196 ft² |
| Bedroom 1 | 18x14 | 324 ft² |
| Bedroom 2 | 12x10 | 144 ft² |
| Great Room | 17x17 | 289 ft² |
| Informal Dining Room | 12x12 | 144 ft² |
| Deck | 20x14 | 400 ft² |
| Lower | Size | ft² |
|---|---|---|
| Bedroom 3 | 14x14 | 196 ft² |
| Bedroom 4 | 15x11 | 225 ft² |
LOT
Acres: N/A
Lot Size Dim.: 60x152x139x138x148
Longitude: 44.7217
Latitude: -93.3795
Zoning: Residential-Single Family
FINANCIAL & TAXES
Tax year: 2024
Tax annual amount: $6,398
MISCELLANEOUS
Fuel System: N/A
Sewer System: City Sewer/Connected
Water System: City Water/Connected
ADITIONAL INFORMATION
MLS#: NST7624148
Listing Brokerage: RE/MAX Advantage Plus

ID: 3218775
Published: July 30, 2024
Last Update: July 30, 2024
Views: 48



