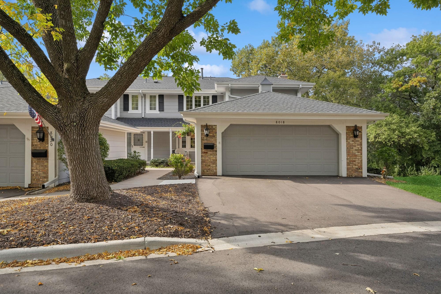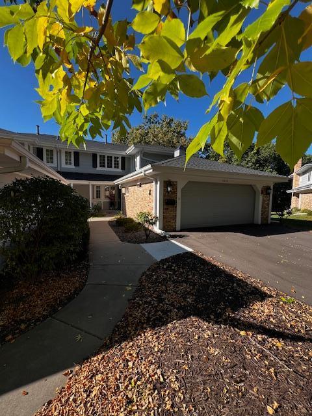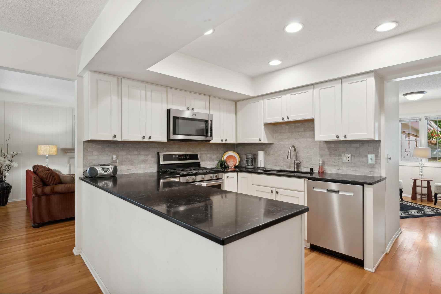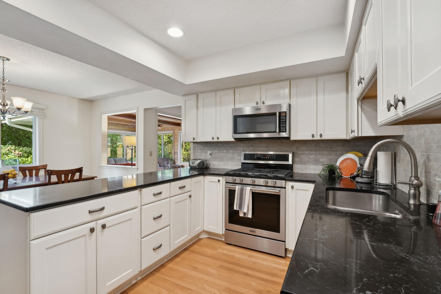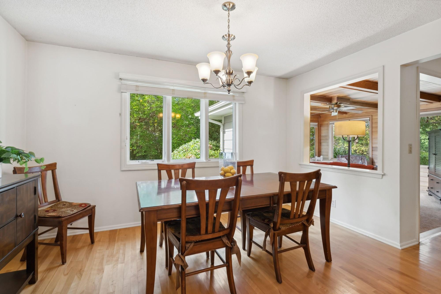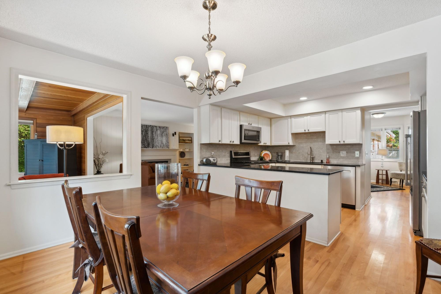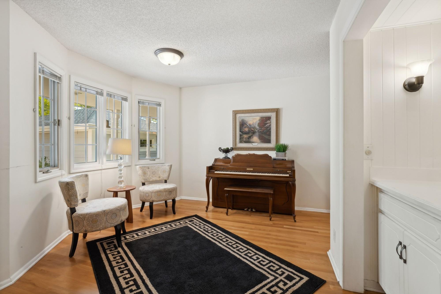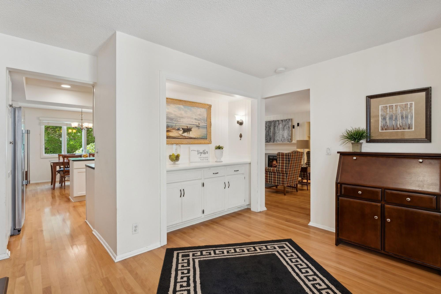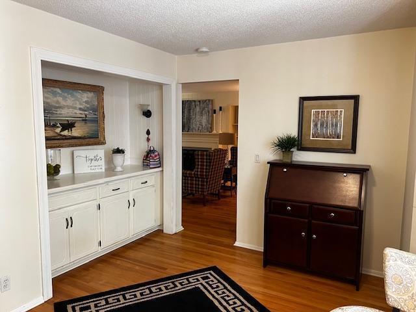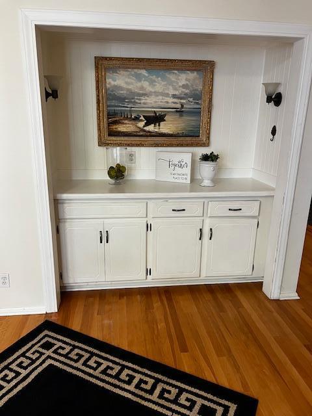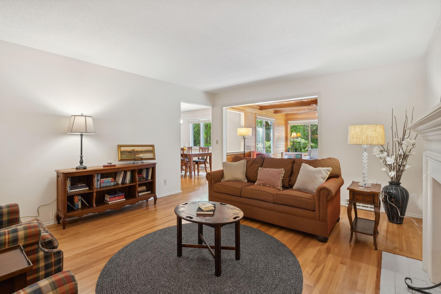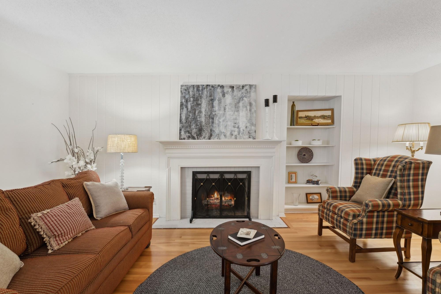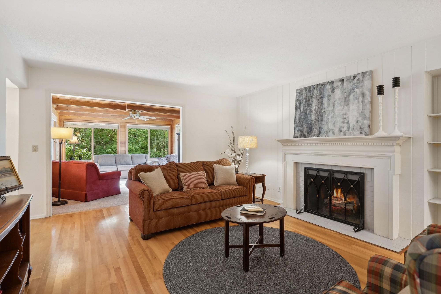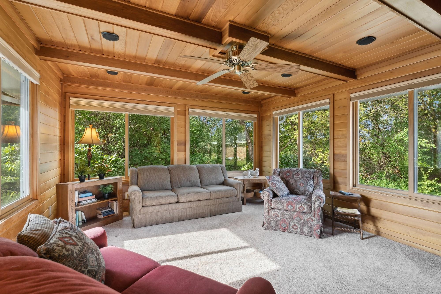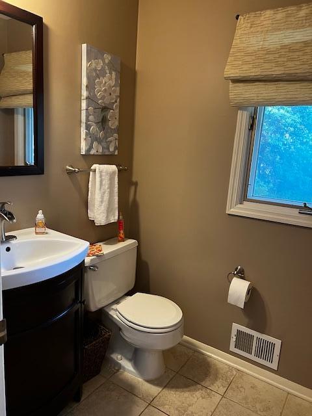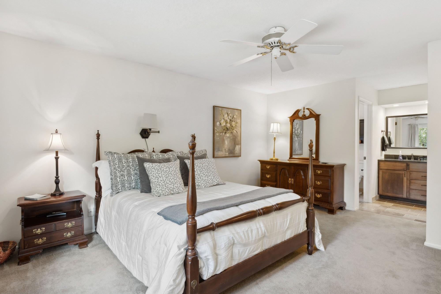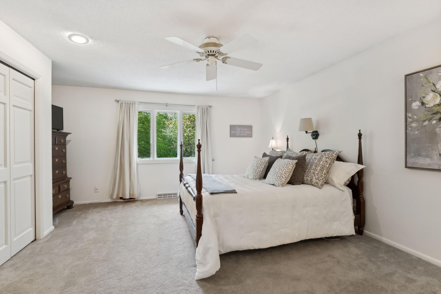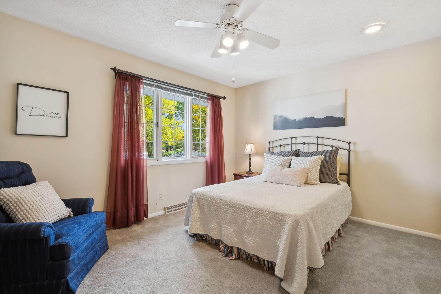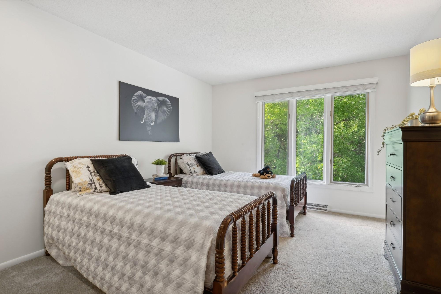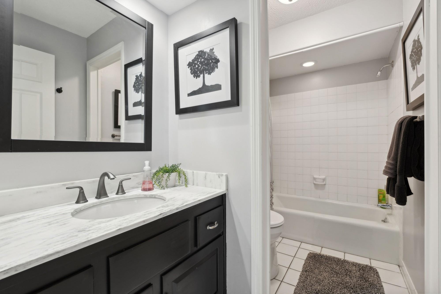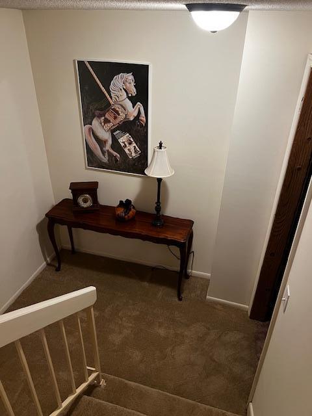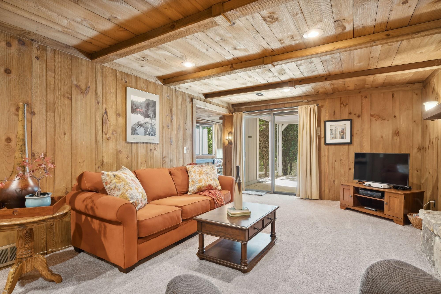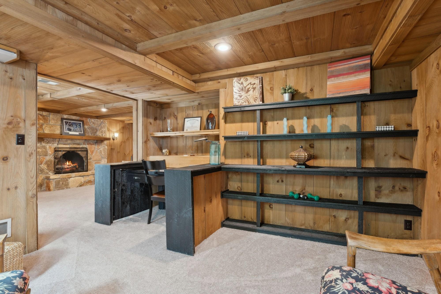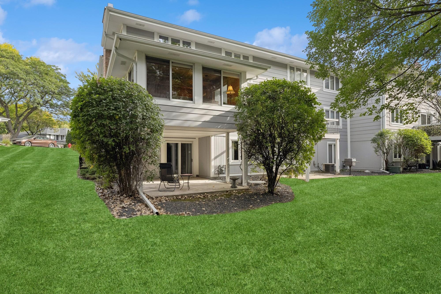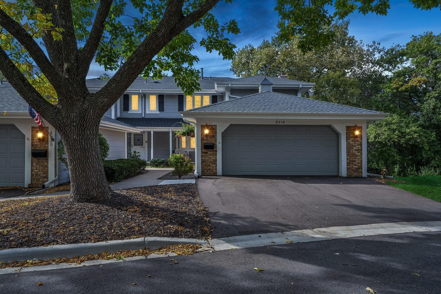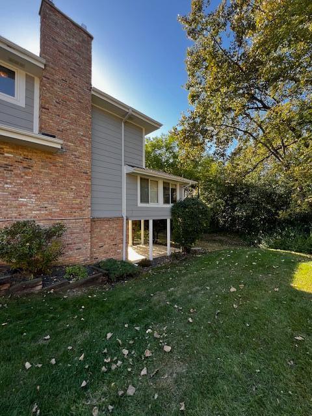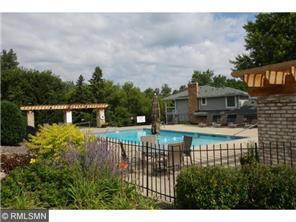8018 PENNSYLVANIA ROAD
8018 Pennsylvania Road, Minneapolis (Bloomington), 55438, MN
-
Price: $369,000
-
Status type: For Sale
-
Neighborhood: Highwood Estates
Bedrooms: 3
Property Size :2956
-
Listing Agent: NST16645,NST56059
-
Property type : Townhouse Side x Side
-
Zip code: 55438
-
Street: 8018 Pennsylvania Road
-
Street: 8018 Pennsylvania Road
Bathrooms: 3
Year: 1973
Listing Brokerage: Coldwell Banker Burnet
FEATURES
- Range
- Refrigerator
- Dryer
- Microwave
- Exhaust Fan
- Dishwasher
- Disposal
- Gas Water Heater
DETAILS
This terrific 3 bedroom, 3 bath end unit townhome has 2,900'. Beautiful hardwood floors on the main level and a new kitchen with white cabinets, granite countertops and stainless-steel appliances, gas stove. This private enclave has 14 units and is snuggled into the forest. It is surrounded by nature and shares the pool and tennis courts from the community next door. Three very ample bedrooms on the upper level with the primary ensuite with a large ¾ bath and an additional full bath on the upper level. The main level has a stately large living room with wood burning fireplace and built in shelving. This particular unit has a beautiful 4 season porch overlooking the woods. There is a private dining room as well as an informal dining room attached to the kitchen. The lower level is a walkout with patio, an additional wood burning fireplace in the large family room and an office/game room. Lives like a single-family home and has an attached 2 car garage with huge storage space.
INTERIOR
Bedrooms: 3
Fin ft² / Living Area: 2956 ft²
Below Ground Living: 912ft²
Bathrooms: 3
Above Ground Living: 2044ft²
-
Basement Details: Block, Daylight/Lookout Windows, Finished, Full, Storage Space, Walkout,
Appliances Included:
-
- Range
- Refrigerator
- Dryer
- Microwave
- Exhaust Fan
- Dishwasher
- Disposal
- Gas Water Heater
EXTERIOR
Air Conditioning: Central Air
Garage Spaces: 2
Construction Materials: N/A
Foundation Size: 952ft²
Unit Amenities:
-
- Patio
- Natural Woodwork
- Hardwood Floors
- Ceiling Fan(s)
- Washer/Dryer Hookup
- In-Ground Sprinkler
- Tennis Court
Heating System:
-
- Forced Air
- Fireplace(s)
ROOMS
| Main | Size | ft² |
|---|---|---|
| Living Room | 19x13 | 361 ft² |
| Dining Room | 13x11 | 169 ft² |
| Kitchen | 13x9 | 169 ft² |
| Informal Dining Room | 13x10 | 169 ft² |
| Four Season Porch | 15x4 | 225 ft² |
| Upper | Size | ft² |
|---|---|---|
| Bedroom 1 | 17x15 | 289 ft² |
| Bedroom 2 | 13x11 | 169 ft² |
| Bedroom 3 | 13x11 | 169 ft² |
| Lower | Size | ft² |
|---|---|---|
| Amusement Room | 25x13 | 625 ft² |
| Laundry | 12x8 | 144 ft² |
| Office | 12x12 | 144 ft² |
| Patio | 15x14 | 225 ft² |
LOT
Acres: N/A
Lot Size Dim.: 30.5x92
Longitude: 44.8581
Latitude: -93.3794
Zoning: Residential-Single Family
FINANCIAL & TAXES
Tax year: 2024
Tax annual amount: $4,544
MISCELLANEOUS
Fuel System: N/A
Sewer System: City Sewer/Connected
Water System: City Water/Connected
ADITIONAL INFORMATION
MLS#: NST7656078
Listing Brokerage: Coldwell Banker Burnet

ID: 3445313
Published: October 01, 2024
Last Update: October 01, 2024
Views: 43


